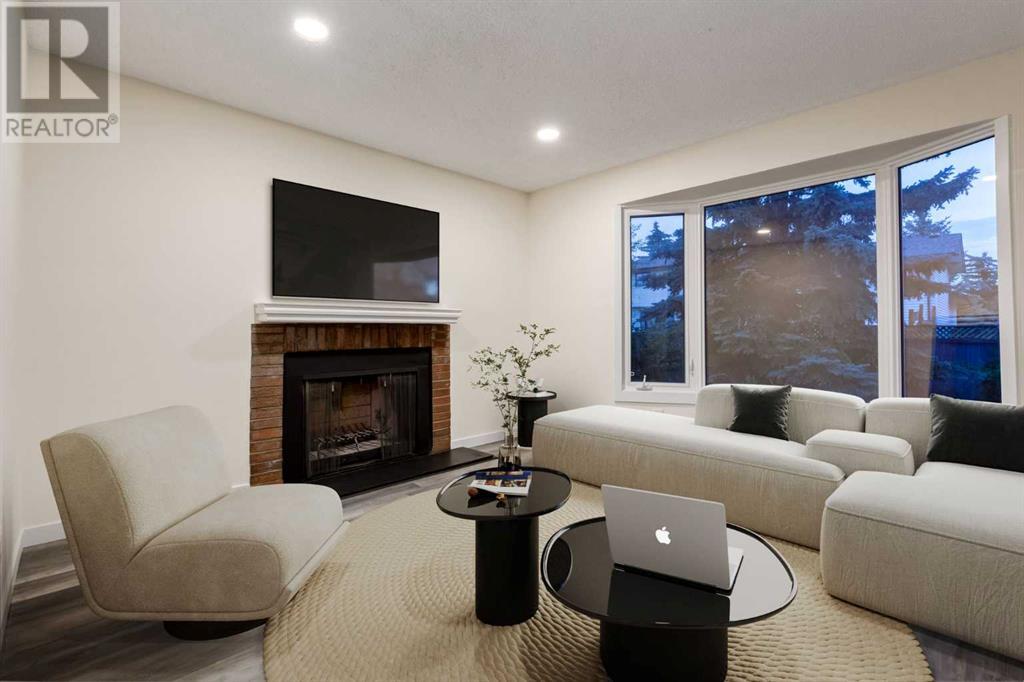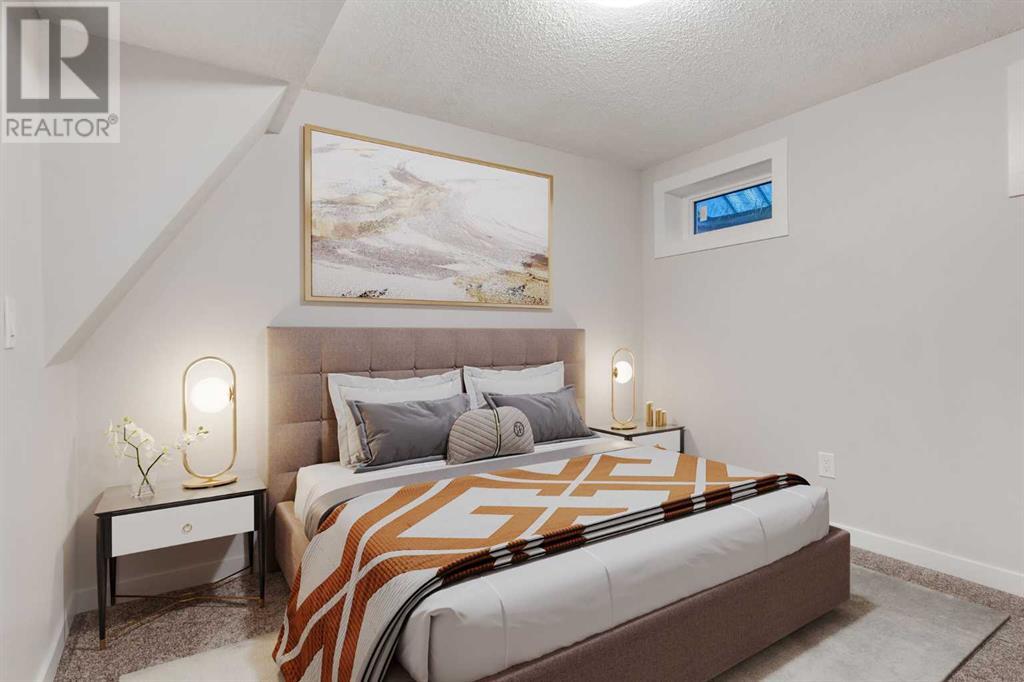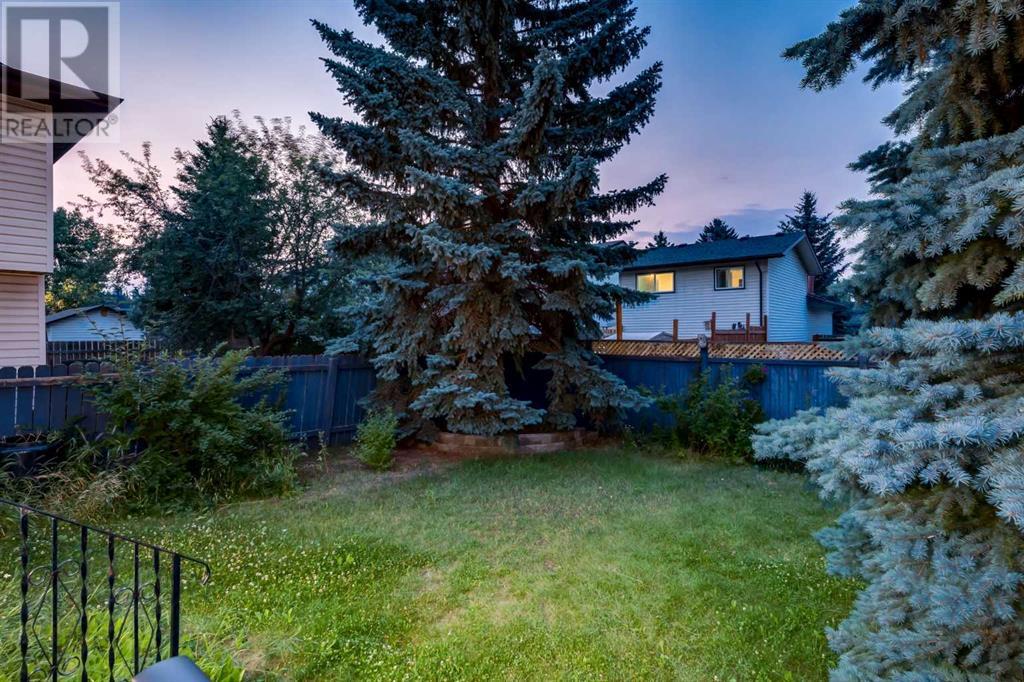4 Bedroom
4 Bathroom
1533.93 sqft
Fireplace
None
Forced Air, Other
Lawn
$639,999
This family orientated, fully renovated two-storey home in the desirable Woodbine area offers over 2200 SqFt of developed modern living space. With four spacious bedrooms and four bathrooms, including three bedrooms on the second floor, it’s designed for comfort and convenience. Enjoy luxurious features like brand new luxury vinyl plank flooring, stylish ceramic tiles, and plush carpets. The main level boasts a cozy wood-burning fireplace in the family room, while the kitchen impresses with fresh quartz countertops, soft-close cabinets, and brand-new stainless-steel appliances. Enjoy summer nights on the expansive deck that offers multiple locations for outdoor dining and lounge areas to enjoy with family and friends. Complete with an attached garage, this home is ideally situated just moments from shopping amenities, excellent schools, and is under thirty minutes to the downtown core. (id:57810)
Property Details
|
MLS® Number
|
A2177997 |
|
Property Type
|
Single Family |
|
Neigbourhood
|
Woodlands |
|
Community Name
|
Woodlands |
|
AmenitiesNearBy
|
Park, Schools, Shopping |
|
Features
|
Cul-de-sac, Pvc Window |
|
ParkingSpaceTotal
|
2 |
|
Plan
|
8011518 |
|
Structure
|
Deck |
Building
|
BathroomTotal
|
4 |
|
BedroomsAboveGround
|
3 |
|
BedroomsBelowGround
|
1 |
|
BedroomsTotal
|
4 |
|
Appliances
|
Refrigerator, Range - Electric, Dishwasher, Washer & Dryer |
|
BasementDevelopment
|
Finished |
|
BasementType
|
Full (finished) |
|
ConstructedDate
|
1981 |
|
ConstructionMaterial
|
Poured Concrete, Wood Frame |
|
ConstructionStyleAttachment
|
Detached |
|
CoolingType
|
None |
|
ExteriorFinish
|
Concrete, Vinyl Siding |
|
FireplacePresent
|
Yes |
|
FireplaceTotal
|
1 |
|
FlooringType
|
Carpeted, Ceramic Tile, Vinyl Plank |
|
FoundationType
|
Poured Concrete |
|
HalfBathTotal
|
2 |
|
HeatingFuel
|
Natural Gas |
|
HeatingType
|
Forced Air, Other |
|
StoriesTotal
|
2 |
|
SizeInterior
|
1533.93 Sqft |
|
TotalFinishedArea
|
1533.93 Sqft |
|
Type
|
House |
Parking
Land
|
Acreage
|
No |
|
FenceType
|
Fence |
|
LandAmenities
|
Park, Schools, Shopping |
|
LandscapeFeatures
|
Lawn |
|
SizeFrontage
|
12 M |
|
SizeIrregular
|
397.00 |
|
SizeTotal
|
397 M2|4,051 - 7,250 Sqft |
|
SizeTotalText
|
397 M2|4,051 - 7,250 Sqft |
|
ZoningDescription
|
R-cg |
Rooms
| Level |
Type |
Length |
Width |
Dimensions |
|
Second Level |
Primary Bedroom |
|
|
14.17 Ft x 11.92 Ft |
|
Second Level |
4pc Bathroom |
|
|
.00 Ft x .00 Ft |
|
Second Level |
4pc Bathroom |
|
|
.00 Ft x .00 Ft |
|
Second Level |
Bedroom |
|
|
11.00 Ft x 9.33 Ft |
|
Second Level |
Bedroom |
|
|
8.00 Ft x 11.83 Ft |
|
Basement |
Bedroom |
|
|
11.75 Ft x 10.50 Ft |
|
Basement |
Recreational, Games Room |
|
|
11.92 Ft x 20.83 Ft |
|
Basement |
2pc Bathroom |
|
|
.00 Ft x .00 Ft |
|
Main Level |
Family Room |
|
|
14.00 Ft x 11.67 Ft |
|
Main Level |
2pc Bathroom |
|
|
.00 Ft x .00 Ft |
|
Main Level |
Kitchen |
|
|
8.50 Ft x 16.50 Ft |
|
Main Level |
Dining Room |
|
|
10.50 Ft x 9.92 Ft |
|
Main Level |
Living Room |
|
|
13.33 Ft x 16.67 Ft |
https://www.realtor.ca/real-estate/27630171/56-woodview-court-sw-calgary-woodlands

































