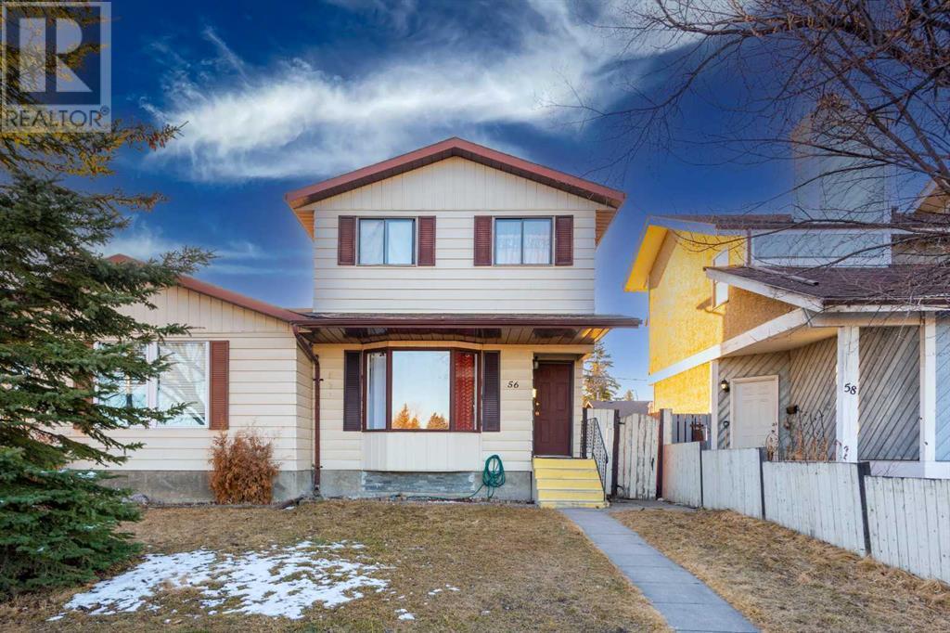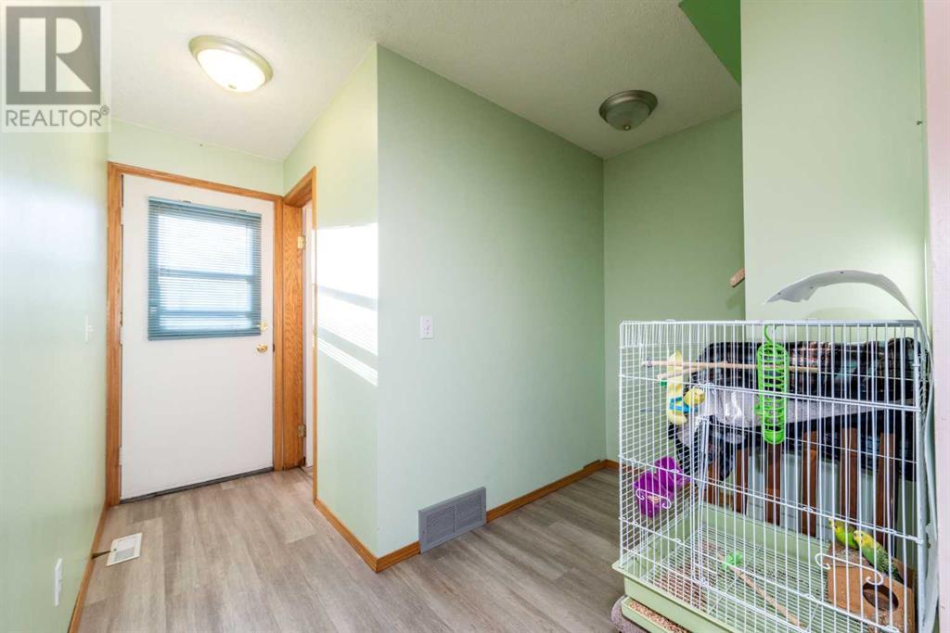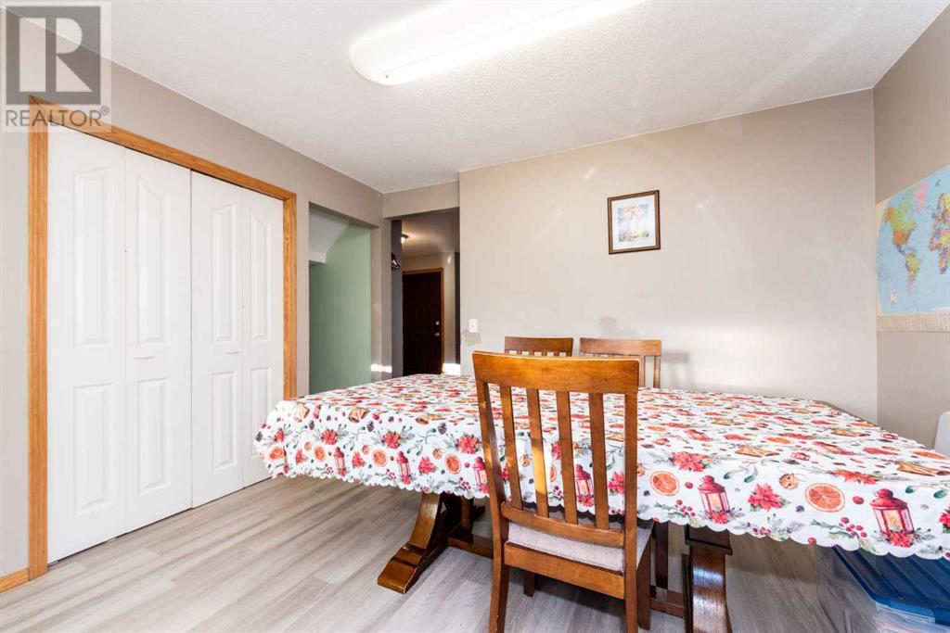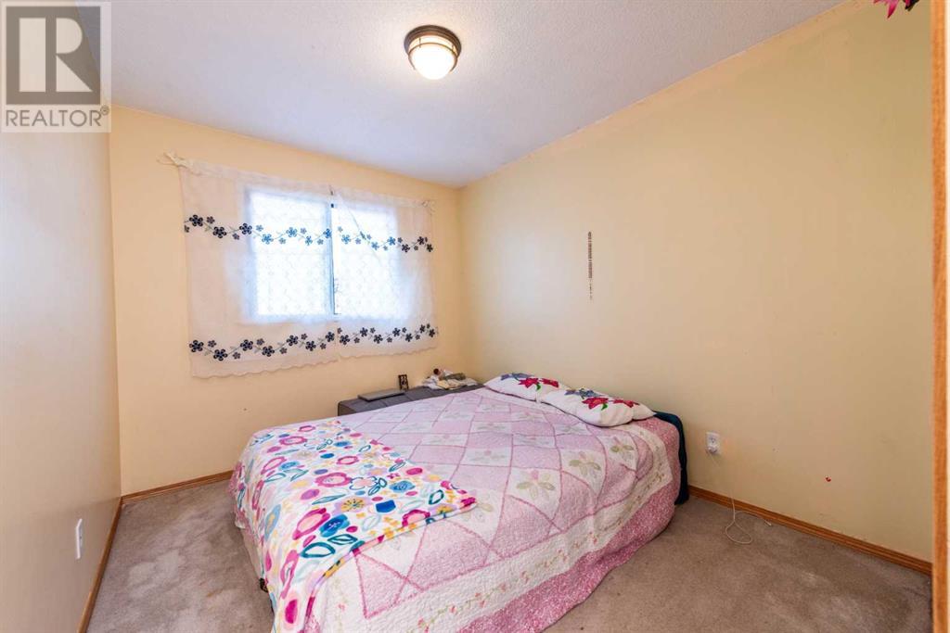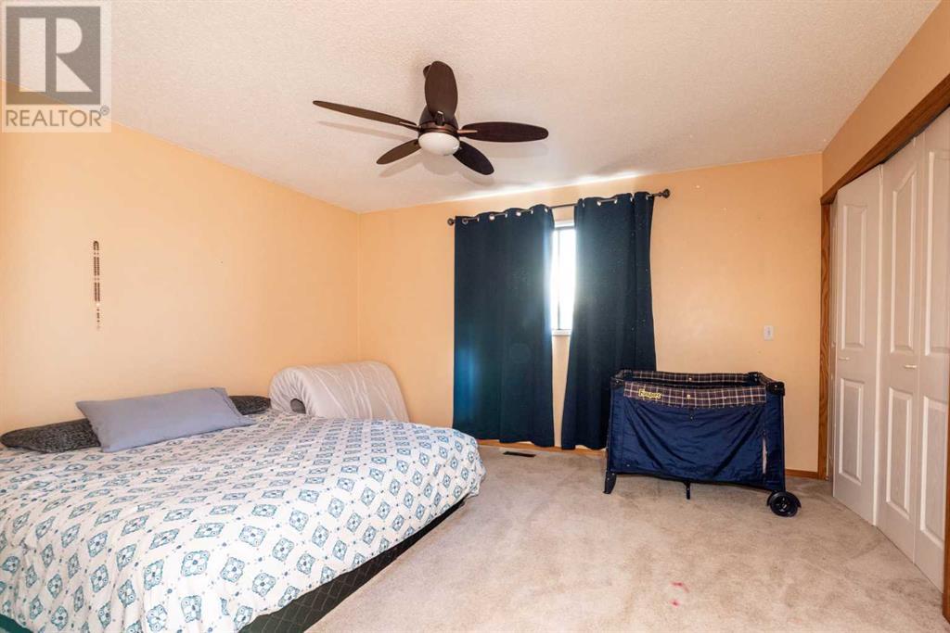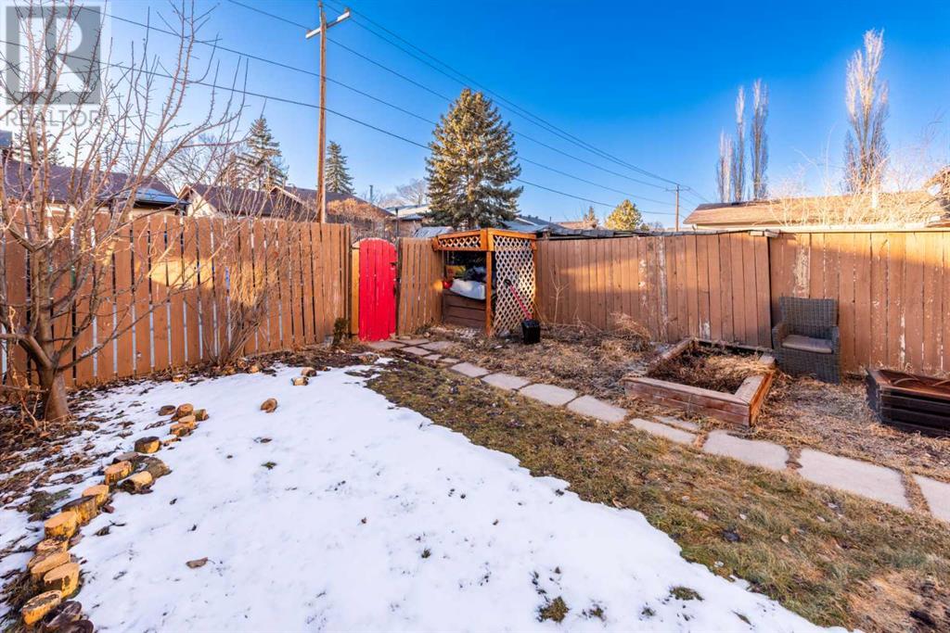4 Bedroom
2 Bathroom
1,253 ft2
See Remarks
Forced Air
$549,999
Welcome Home! This bright and beautifully maintained 3-bedroom home is perfectly situated across from a park, tennis courts, and baseball and soccer fields. Step into the inviting living room, where a charming wood-burning fireplace and a large bay window create a cozy yet spacious atmosphere. The kitchen features updated countertops and ample workspace, making it ideal for preparing family meals.The main floor also boasts a renovated powder room and a spacious dining area, perfect for gatherings. Upstairs, you'll find a stunning 5-piece bathroom with double sinks, along with three generously sized bedrooms, including a primary suite with his-and-hers closets.The fully developed basement offers even more space, featuring a family room, a versatile den/office currently used as a fourth bedroom, plenty of storage, and a convenient laundry room.Step outside and soak up the sun in your west-facing backyard, complete with a patio—ideal for relaxing or entertaining.Don’t miss out on this wonderful place to call home! (id:57810)
Property Details
|
MLS® Number
|
A2199325 |
|
Property Type
|
Single Family |
|
Neigbourhood
|
Temple |
|
Community Name
|
Temple |
|
Amenities Near By
|
Playground, Schools, Shopping |
|
Parking Space Total
|
1 |
|
Plan
|
7810494 |
Building
|
Bathroom Total
|
2 |
|
Bedrooms Above Ground
|
3 |
|
Bedrooms Below Ground
|
1 |
|
Bedrooms Total
|
4 |
|
Appliances
|
Washer, Refrigerator, Dishwasher, Stove, Dryer |
|
Basement Development
|
Finished |
|
Basement Type
|
Full (finished) |
|
Constructed Date
|
1979 |
|
Construction Material
|
Wood Frame, Steel Frame |
|
Construction Style Attachment
|
Semi-detached |
|
Cooling Type
|
See Remarks |
|
Flooring Type
|
Carpeted, Hardwood, Laminate |
|
Foundation Type
|
Poured Concrete |
|
Half Bath Total
|
1 |
|
Heating Type
|
Forced Air |
|
Stories Total
|
2 |
|
Size Interior
|
1,253 Ft2 |
|
Total Finished Area
|
1252.57 Sqft |
|
Type
|
Duplex |
Parking
Land
|
Acreage
|
No |
|
Fence Type
|
Fence |
|
Land Amenities
|
Playground, Schools, Shopping |
|
Size Depth
|
30.47 M |
|
Size Frontage
|
7.65 M |
|
Size Irregular
|
2508.00 |
|
Size Total
|
2508 Sqft|0-4,050 Sqft |
|
Size Total Text
|
2508 Sqft|0-4,050 Sqft |
|
Zoning Description
|
R-c2 |
Rooms
| Level |
Type |
Length |
Width |
Dimensions |
|
Second Level |
5pc Bathroom |
|
|
8.67 Ft x 7.50 Ft |
|
Second Level |
Bedroom |
|
|
8.83 Ft x 10.17 Ft |
|
Second Level |
Bedroom |
|
|
8.67 Ft x 12.83 Ft |
|
Second Level |
Primary Bedroom |
|
|
14.08 Ft x 11.17 Ft |
|
Basement |
Bedroom |
|
|
8.33 Ft x 12.42 Ft |
|
Basement |
Other |
|
|
2.00 Ft x 5.33 Ft |
|
Basement |
Recreational, Games Room |
|
|
17.00 Ft x 17.92 Ft |
|
Basement |
Furnace |
|
|
8.33 Ft x 11.17 Ft |
|
Main Level |
2pc Bathroom |
|
|
5.67 Ft x 5.17 Ft |
|
Main Level |
Other |
|
|
2.17 Ft x 4.08 Ft |
|
Main Level |
Dining Room |
|
|
8.50 Ft x 9.33 Ft |
|
Main Level |
Foyer |
|
|
4.92 Ft x 6.33 Ft |
|
Main Level |
Hall |
|
|
9.17 Ft x 19.17 Ft |
|
Main Level |
Kitchen |
|
|
8.25 Ft x 9.42 Ft |
|
Main Level |
Living Room |
|
|
13.83 Ft x 14.17 Ft |
https://www.realtor.ca/real-estate/27984192/56-templeridge-crescent-calgary-temple
