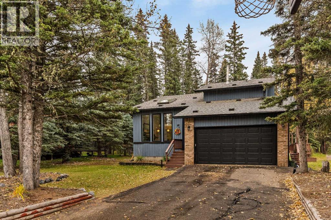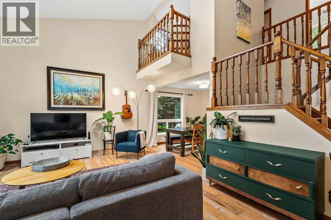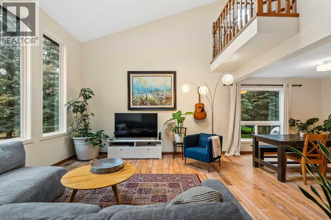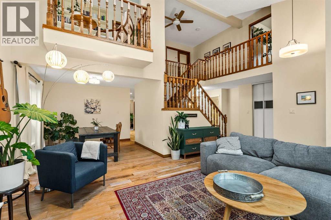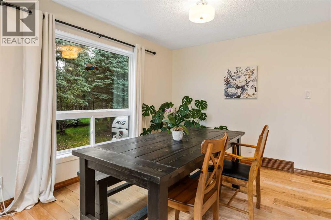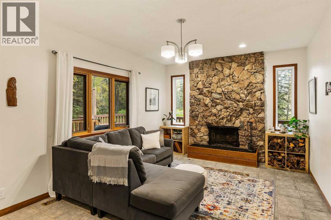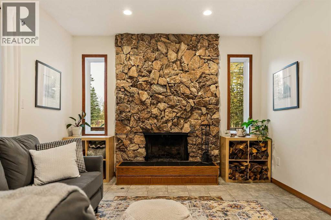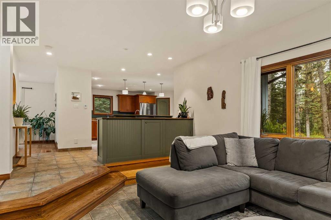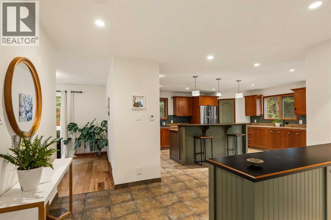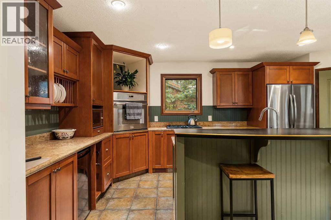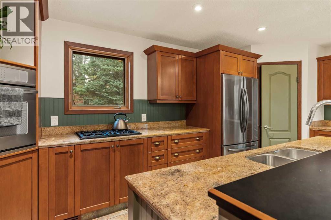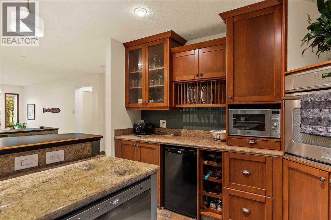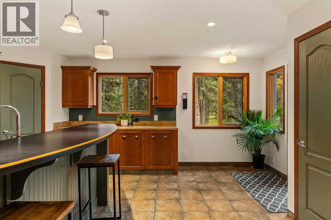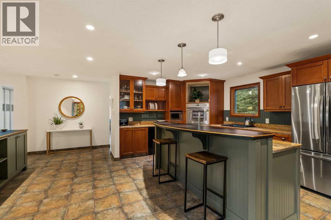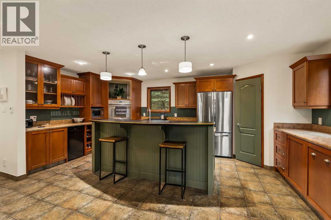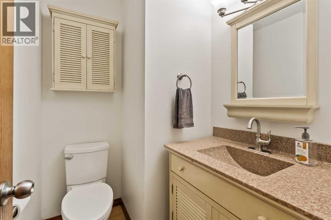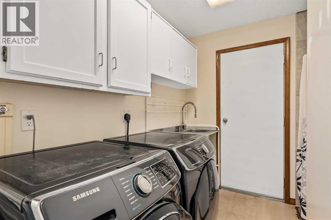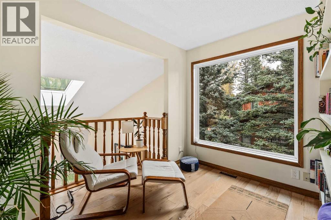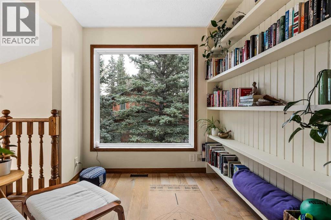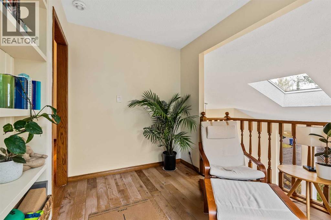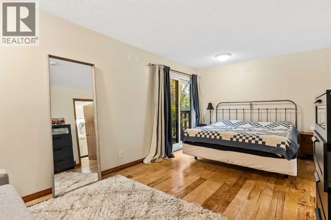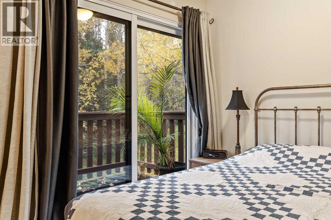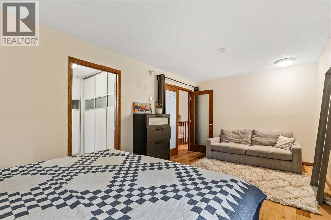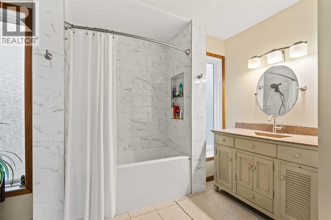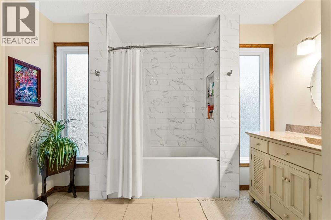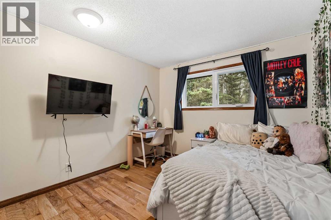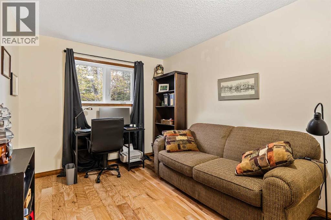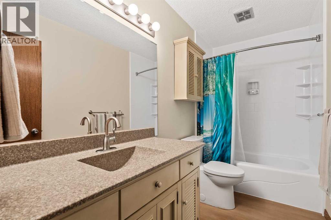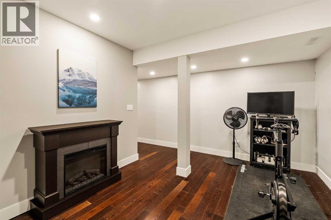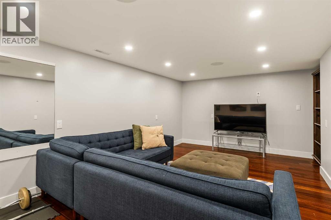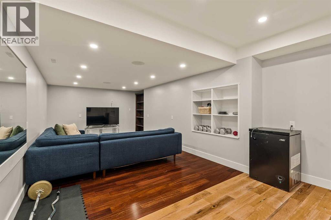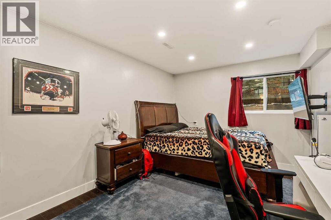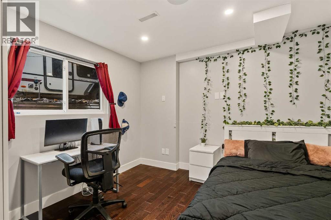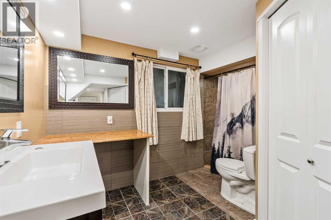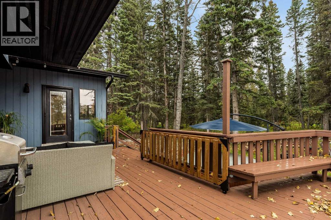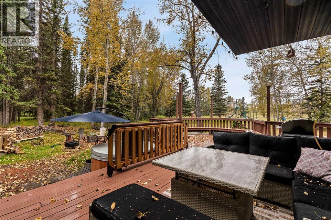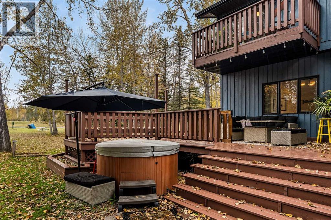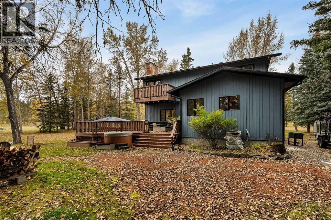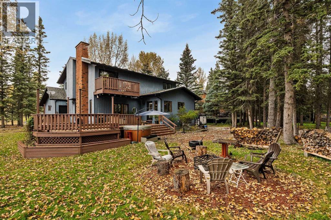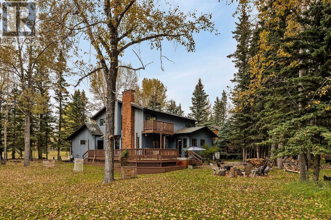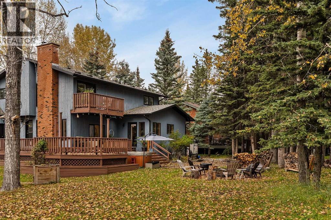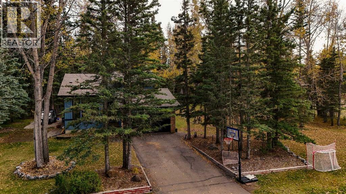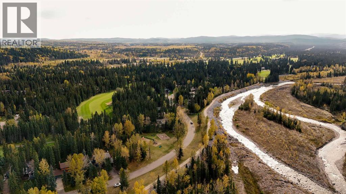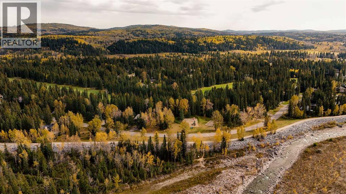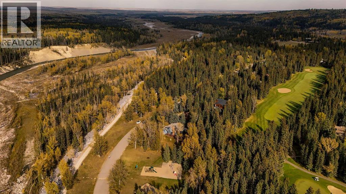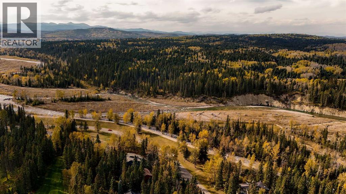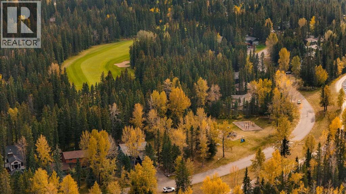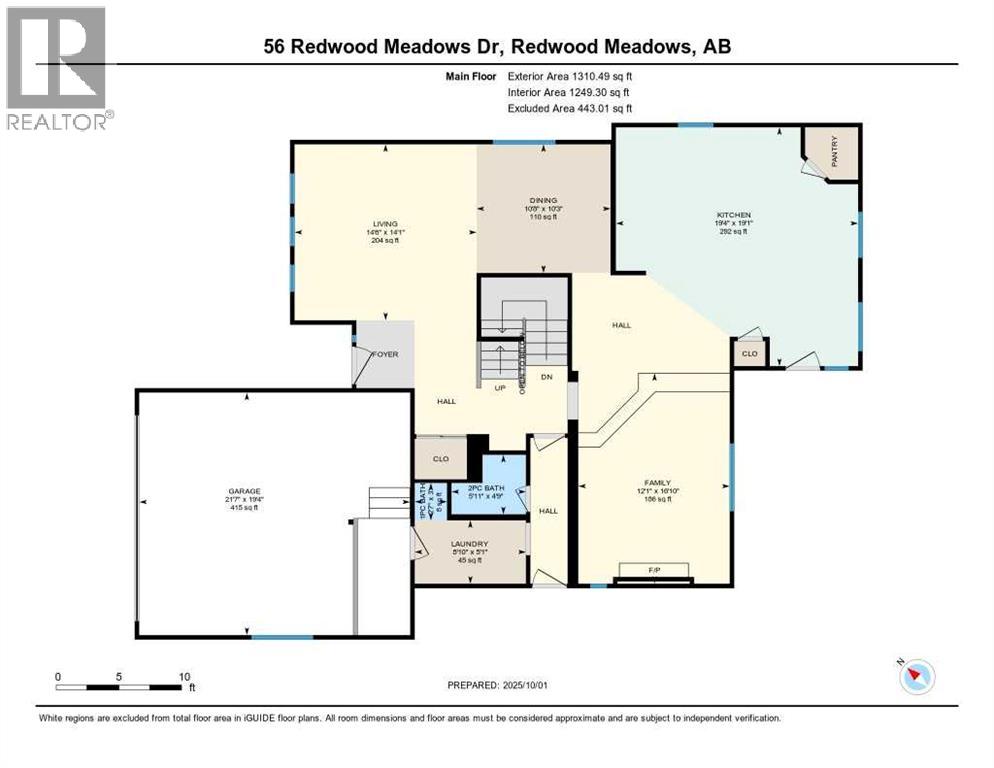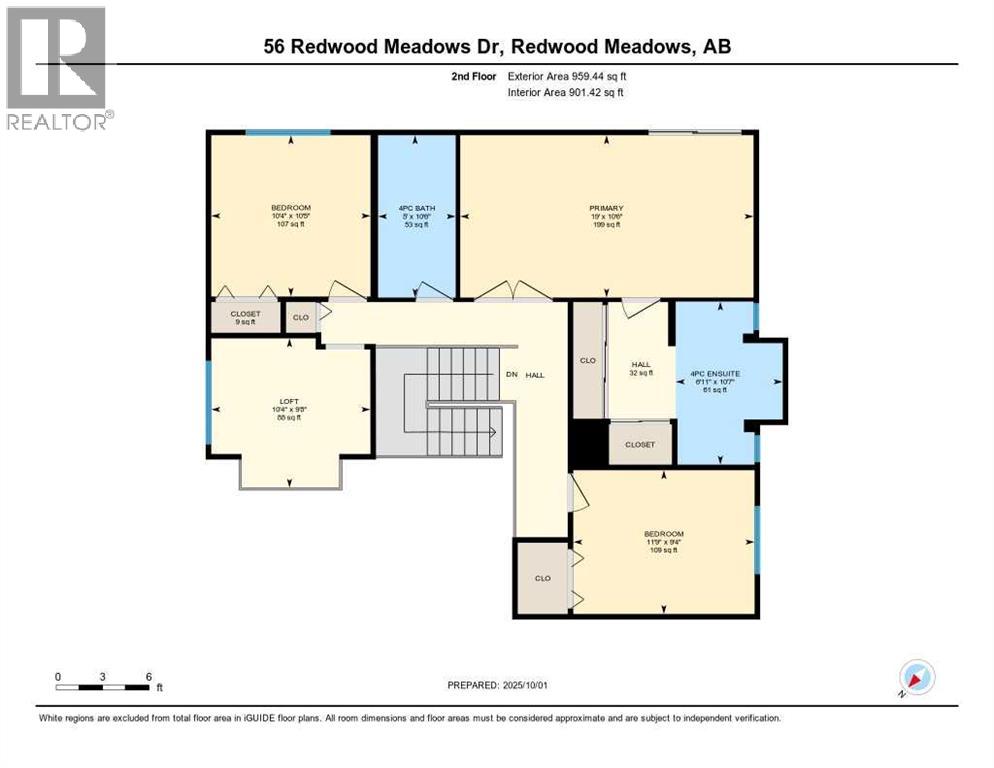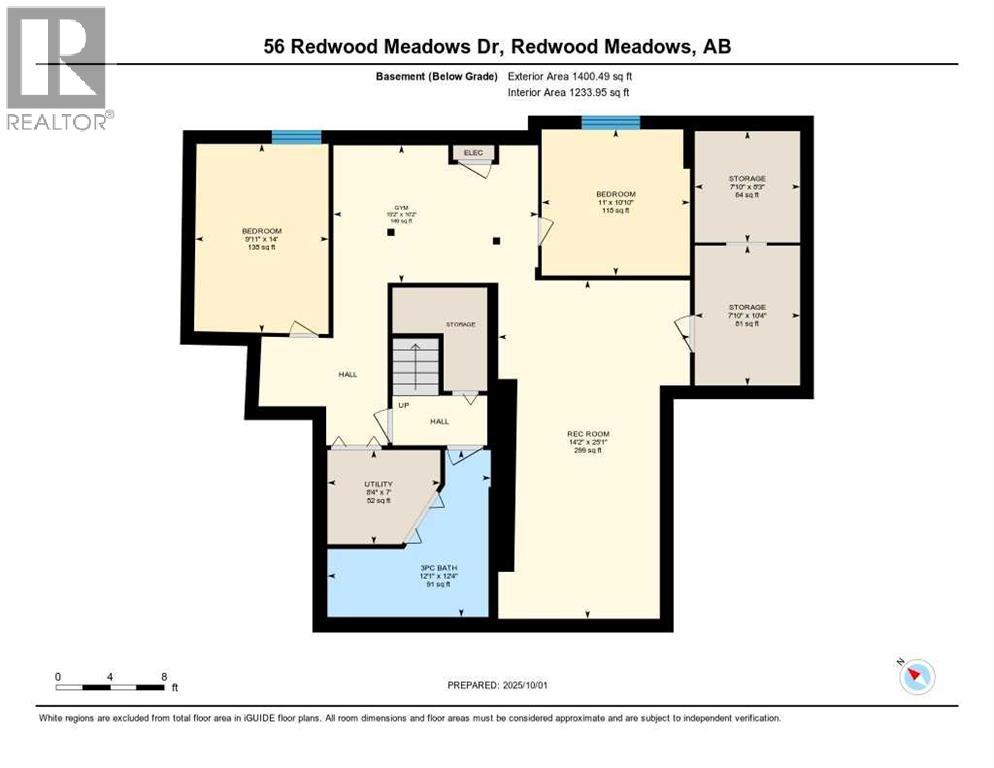5 Bedroom
5 Bathroom
2,270 ft2
Fireplace
None
Forced Air
Landscaped
$825,000
Quiet country living awaits in this beautiful home nestled amongst soaring trees in the amenity-rich community of Redwood Meadows. With only 1 immediate neighbor and bordered by a public park, golf course and the Berm walking, biking and ski trail that runs alongside the Elbow River, this property combines privacy with unmatched access to recreation. Peaceful views greet you out every window and over 3,600 sqft of developed living space accommodates families of every size. Two newer high efficiency furnaces add peace of mind and a completed WETT inspection ensures safety for the wood burning fireplace. A grand open-to-above living room with oversized windows and a skylight brings in endless natural light. This space flows seamlessly into the dining room, making it ideal for gatherings. A separate family room invites relaxation in front of the full-height stone-encased wood burning fireplace. The updated kitchen features a gas cooktop, stainless steel appliances, centre island for casual dining, pantry and exceptional storage. Main floor laundry with sink and a powder room add everyday function. Upstairs a quaint open loft overlooks the living room, enhanced by a huge window and built-in shelving to create the perfect reading nook, home office or study space. French doors open to the spacious primary retreat complete with dual closets, updated ensuite and private balcony to enjoy morning coffee or evening beverages in a serene setting. 2 additional bedrooms and a 4 piece bathroom complete this level. The finished basement provides endless versatility with a rec room for movie or games nights, flex area for a gym or hobbies, 2 additional bedrooms and a 3 piece bathroom, perfect for large families or overnight guests. A heated double attached garage plus extra RV parking meets every parking need. Outside, this home is embraced by mature trees and showcases a massive wrap-around deck with included hot tub, firepit area, and direct access to playgrounds and trails, exten ding your outdoor living space. This property offers the perfect blend of year-round recreation and everyday convenience within the unique community of Redwood Meadows. Homeowners here benefit from municipal water, sewer and garbage pickup along with their own local government. Residents enjoy access to a hockey rink, soccer fields, tennis courts, baseball diamond, golf course, playgrounds and tranquil trails that wind along the Elbow River. The hamlet of Bragg Creek is only 5 minutes away with shops, dining and endless hiking and biking opportunities, while Calgary is within easy commuting distance. This home captures the best of both worlds, offering a private wooded retreat with outstanding community amenities in a family-friendly setting! (id:57810)
Property Details
|
MLS® Number
|
A2261416 |
|
Property Type
|
Single Family |
|
Community Name
|
Redwood Meadows |
|
Amenities Near By
|
Golf Course, Park, Playground, Recreation Nearby, Schools, Shopping |
|
Community Features
|
Golf Course Development, Fishing |
|
Features
|
French Door, Gas Bbq Hookup |
|
Parking Space Total
|
6 |
|
Plan
|
Clsr 61061 |
|
Structure
|
Deck |
Building
|
Bathroom Total
|
5 |
|
Bedrooms Above Ground
|
3 |
|
Bedrooms Below Ground
|
2 |
|
Bedrooms Total
|
5 |
|
Appliances
|
Washer, Refrigerator, Cooktop - Gas, Dishwasher, Dryer, Microwave, Oven - Built-in |
|
Basement Development
|
Finished |
|
Basement Type
|
Full (finished) |
|
Constructed Date
|
1979 |
|
Construction Material
|
Wood Frame |
|
Construction Style Attachment
|
Detached |
|
Cooling Type
|
None |
|
Exterior Finish
|
Brick, Wood Siding |
|
Fireplace Present
|
Yes |
|
Fireplace Total
|
1 |
|
Flooring Type
|
Hardwood, Tile |
|
Foundation Type
|
Wood |
|
Half Bath Total
|
2 |
|
Heating Fuel
|
Natural Gas |
|
Heating Type
|
Forced Air |
|
Stories Total
|
2 |
|
Size Interior
|
2,270 Ft2 |
|
Total Finished Area
|
2269.93 Sqft |
|
Type
|
House |
|
Utility Water
|
Municipal Water |
Parking
|
Attached Garage
|
2 |
|
Garage
|
|
|
Heated Garage
|
|
|
R V
|
|
Land
|
Acreage
|
No |
|
Fence Type
|
Not Fenced |
|
Land Amenities
|
Golf Course, Park, Playground, Recreation Nearby, Schools, Shopping |
|
Landscape Features
|
Landscaped |
|
Sewer
|
Municipal Sewage System |
|
Size Depth
|
51.41 M |
|
Size Frontage
|
32.55 M |
|
Size Irregular
|
0.37 |
|
Size Total
|
0.37 Ac|10,890 - 21,799 Sqft (1/4 - 1/2 Ac) |
|
Size Total Text
|
0.37 Ac|10,890 - 21,799 Sqft (1/4 - 1/2 Ac) |
|
Zoning Description
|
R1 |
Rooms
| Level |
Type |
Length |
Width |
Dimensions |
|
Basement |
Recreational, Games Room |
|
|
25.08 Ft x 14.17 Ft |
|
Basement |
Other |
|
|
10.17 Ft x 15.17 Ft |
|
Basement |
Storage |
|
|
10.33 Ft x 7.83 Ft |
|
Basement |
Storage |
|
|
8.25 Ft x 7.83 Ft |
|
Basement |
Furnace |
|
|
7.00 Ft x 8.33 Ft |
|
Basement |
Bedroom |
|
|
10.83 Ft x 11.00 Ft |
|
Basement |
Bedroom |
|
|
14.00 Ft x 9.92 Ft |
|
Basement |
3pc Bathroom |
|
|
12.33 Ft x 12.08 Ft |
|
Main Level |
Living Room |
|
|
14.08 Ft x 14.50 Ft |
|
Main Level |
Dining Room |
|
|
10.25 Ft x 10.67 Ft |
|
Main Level |
Kitchen |
|
|
19.08 Ft x 19.33 Ft |
|
Main Level |
Family Room |
|
|
16.83 Ft x 12.08 Ft |
|
Main Level |
Laundry Room |
|
|
5.08 Ft x 8.83 Ft |
|
Main Level |
1pc Bathroom |
|
|
3.00 Ft x 2.58 Ft |
|
Main Level |
2pc Bathroom |
|
|
4.75 Ft x 5.92 Ft |
|
Upper Level |
Loft |
|
|
10.33 Ft x 9.67 Ft |
|
Upper Level |
Primary Bedroom |
|
|
19.00 Ft x 10.50 Ft |
|
Upper Level |
Bedroom |
|
|
10.33 Ft x 10.42 Ft |
|
Upper Level |
Bedroom |
|
|
11.75 Ft x 9.33 Ft |
|
Upper Level |
4pc Bathroom |
|
|
6.92 Ft x 10.58 Ft |
|
Upper Level |
4pc Bathroom |
|
|
5.00 Ft x 10.50 Ft |
https://www.realtor.ca/real-estate/28949140/56-redwood-meadows-drive-rural-rocky-view-county-redwood-meadows
