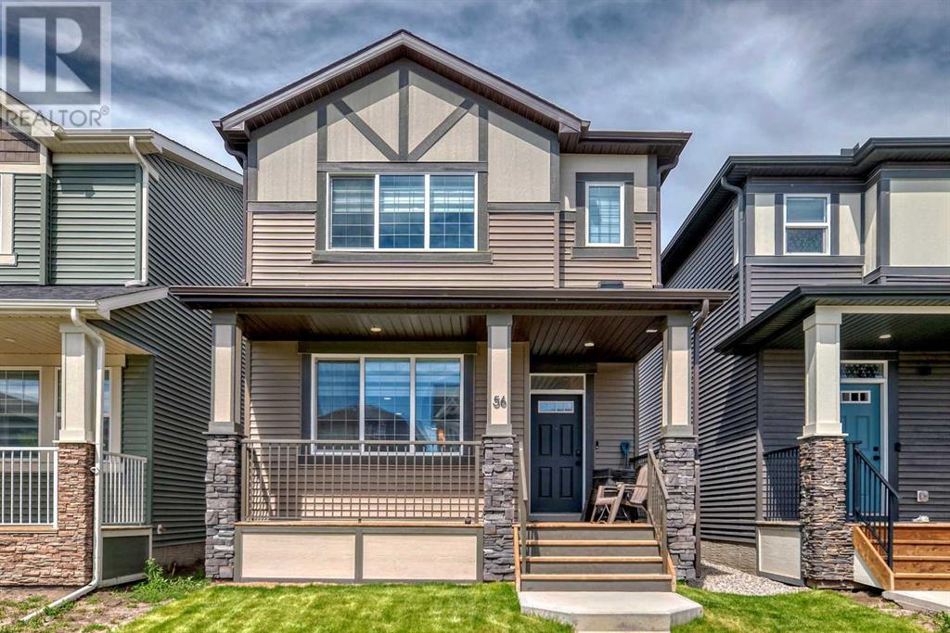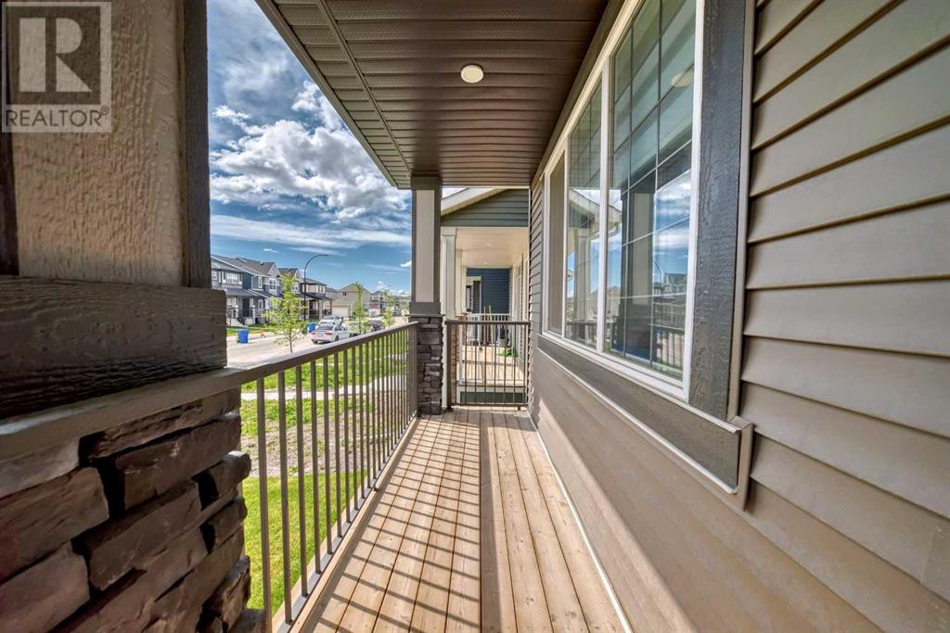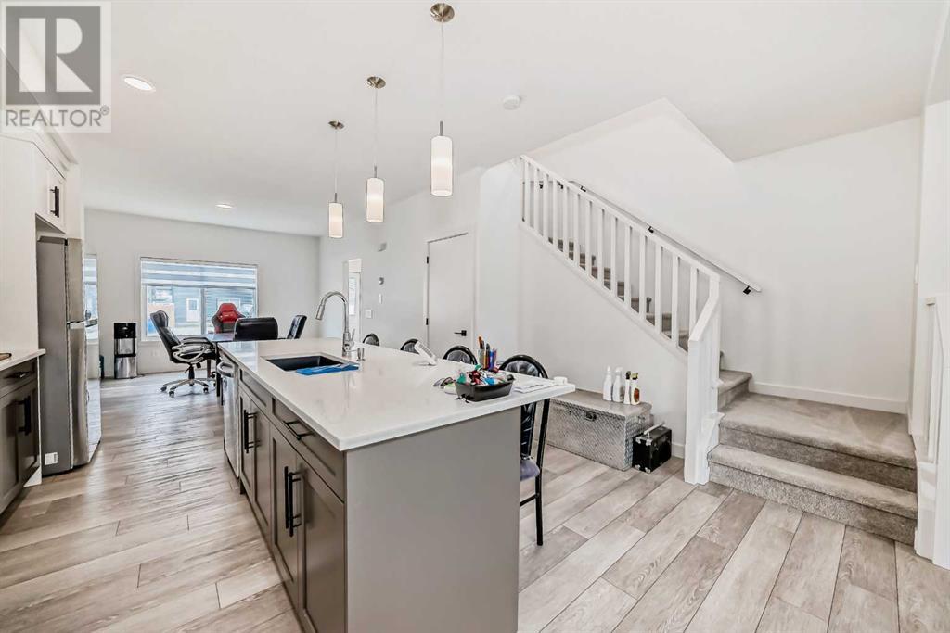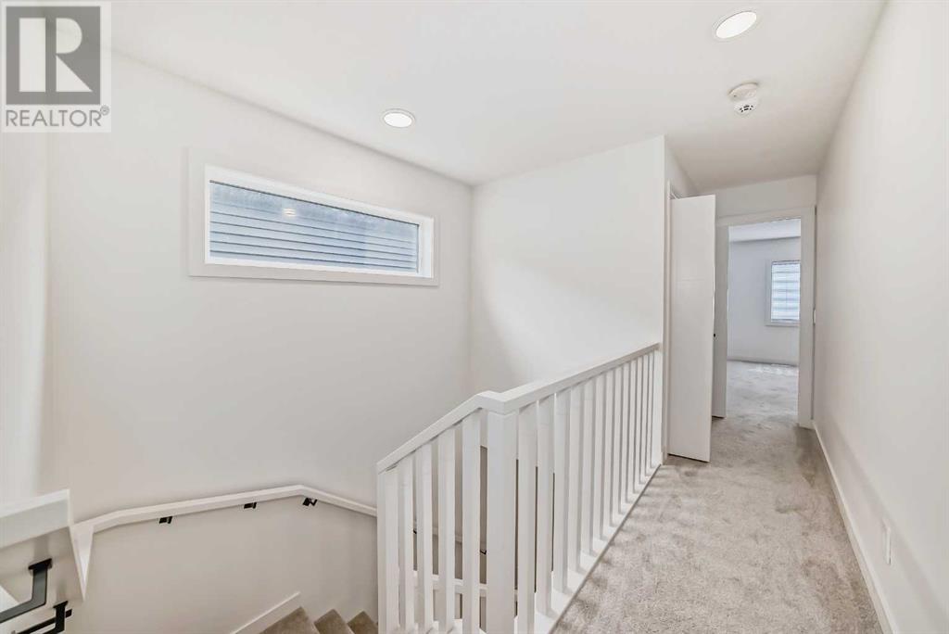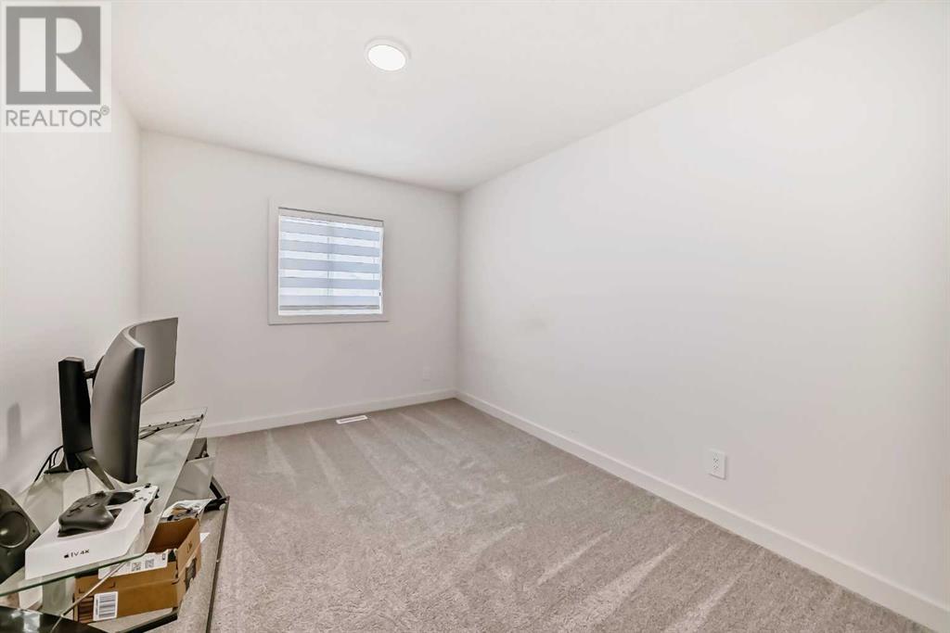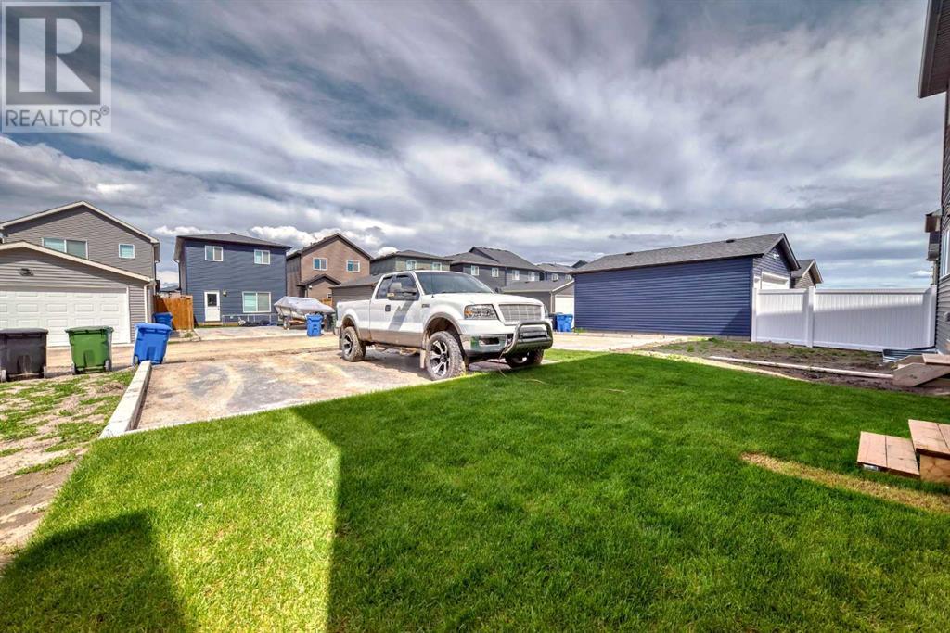3 Bedroom
3 Bathroom
1755.9 sqft
Fireplace
None
Forced Air
$620,000
Discover the perfect blend of style and functionality in this 3-bedroom, 2.5-bath residence located in the newly established Legacy community. Enter through the front entrance to find a thoughtfully designed open-concept living space, highlighted by a large kitchen island ideal for culinary pursuits and social gatherings. The upper level features three well-appointed bedrooms and a conveniently placed laundry room, enhancing the ease of everyday living. Additionally, the home includes a side entrance to the basement. With a prime location offering proximity to various amenities, this home presents an exceptional opportunity for buyers. Schedule your private tour today to experience the charm of this property. (id:57810)
Property Details
|
MLS® Number
|
A2135877 |
|
Property Type
|
Single Family |
|
Community Name
|
Legacy |
|
Amenities Near By
|
Park |
|
Features
|
See Remarks, Other, Back Lane, Closet Organizers |
|
Parking Space Total
|
2 |
|
Plan
|
2012132 |
Building
|
Bathroom Total
|
3 |
|
Bedrooms Above Ground
|
3 |
|
Bedrooms Total
|
3 |
|
Amenities
|
Other |
|
Appliances
|
Refrigerator, Dishwasher, Stove, Hood Fan, Washer & Dryer |
|
Basement Development
|
Unfinished |
|
Basement Features
|
Separate Entrance |
|
Basement Type
|
Full (unfinished) |
|
Constructed Date
|
2022 |
|
Construction Style Attachment
|
Detached |
|
Cooling Type
|
None |
|
Exterior Finish
|
Stone, Vinyl Siding |
|
Fireplace Present
|
Yes |
|
Fireplace Total
|
1 |
|
Flooring Type
|
Carpeted, Ceramic Tile, Vinyl Plank |
|
Foundation Type
|
Poured Concrete |
|
Half Bath Total
|
1 |
|
Heating Fuel
|
Natural Gas |
|
Heating Type
|
Forced Air |
|
Stories Total
|
2 |
|
Size Interior
|
1755.9 Sqft |
|
Total Finished Area
|
1755.9 Sqft |
|
Type
|
House |
Parking
Land
|
Acreage
|
No |
|
Fence Type
|
Not Fenced |
|
Land Amenities
|
Park |
|
Size Depth
|
34 M |
|
Size Frontage
|
7.42 M |
|
Size Irregular
|
263.00 |
|
Size Total
|
263 M2|0-4,050 Sqft |
|
Size Total Text
|
263 M2|0-4,050 Sqft |
|
Zoning Description
|
R-1n |
Rooms
| Level |
Type |
Length |
Width |
Dimensions |
|
Basement |
Recreational, Games Room |
|
|
43.00 Ft x 17.00 Ft |
|
Main Level |
Other |
|
|
5.50 Ft x 6.00 Ft |
|
Main Level |
Living Room |
|
|
14.25 Ft x 12.00 Ft |
|
Main Level |
Kitchen |
|
|
17.75 Ft x 12.75 Ft |
|
Main Level |
Dining Room |
|
|
11.92 Ft x 12.75 Ft |
|
Main Level |
Other |
|
|
8.25 Ft x 3.42 Ft |
|
Main Level |
2pc Bathroom |
|
|
5.08 Ft x 5.75 Ft |
|
Main Level |
Other |
|
|
3.08 Ft x 3.75 Ft |
|
Main Level |
Other |
|
|
4.08 Ft x 13.33 Ft |
|
Upper Level |
Bedroom |
|
|
12.00 Ft x 9.33 Ft |
|
Upper Level |
Bedroom |
|
|
10.33 Ft x 9.25 Ft |
|
Upper Level |
4pc Bathroom |
|
|
8.00 Ft x 4.92 Ft |
|
Upper Level |
Laundry Room |
|
|
5.42 Ft x 5.42 Ft |
|
Upper Level |
Primary Bedroom |
|
|
13.42 Ft x 13.92 Ft |
|
Upper Level |
Other |
|
|
12.50 Ft x 4.58 Ft |
|
Upper Level |
5pc Bathroom |
|
|
11.25 Ft x 9.25 Ft |
https://www.realtor.ca/real-estate/26969955/56-legacy-glen-place-se-calgary-legacy
