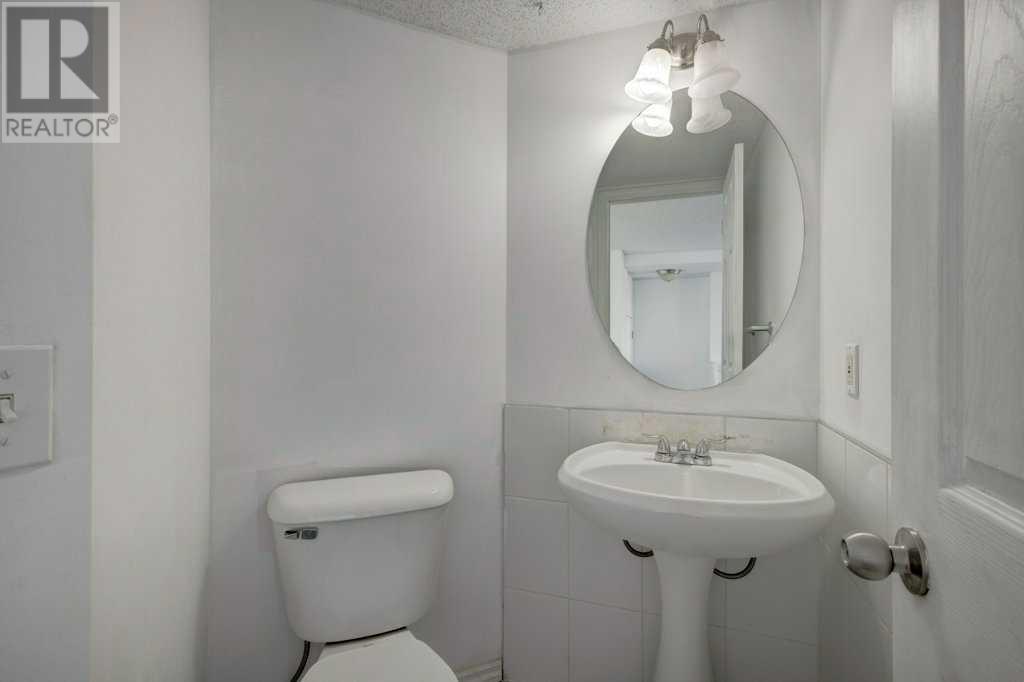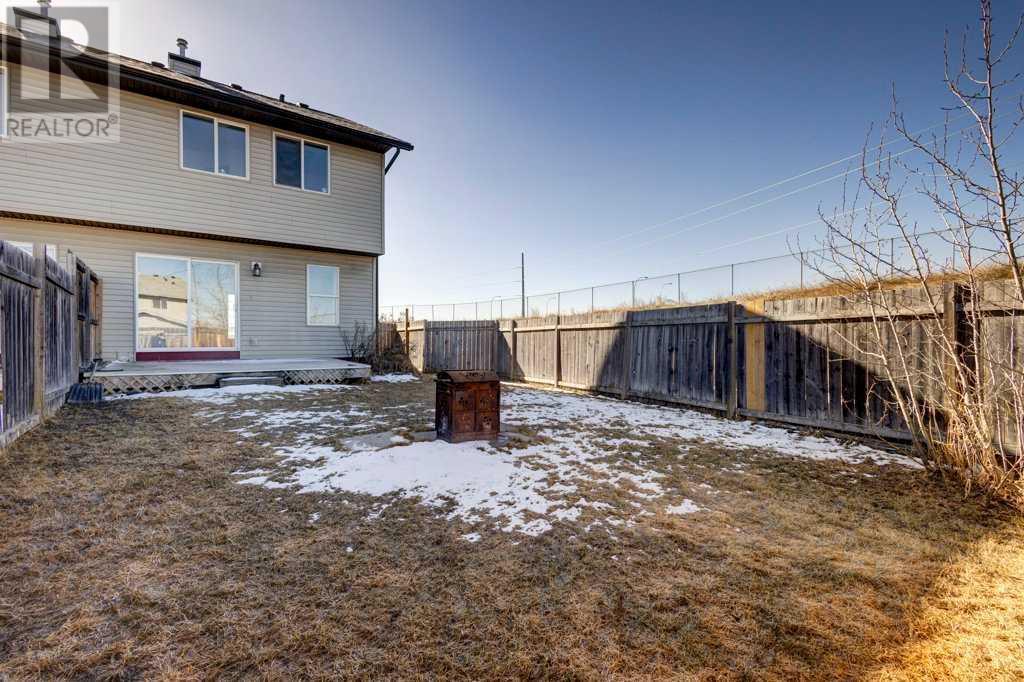56 Elgin Bay Se Calgary, Alberta T2Z 4H1
$495,000
Charming Duplex on a Huge Lot in a Quiet Cul-de-Sac! Tucked away in a peaceful cul-de-sac, this 1,150 sq. ft. duplex sits on a huge lot with a sunny, fully fenced backyard—perfect for outdoor enjoyment! The bright and inviting interior features a spacious primary bedroom with a 3-piece ensuite, plus two additional bedrooms for family, guests, or a home office. The unfinished basement is a blank slate, ready for your creative ideas. With laned access to a double parking pad, this home offers convenience and potential. Located in a bright and private setting with few neighbors, yet close to schools, parks, shopping, and other amenities, it’s an excellent opportunity for families, investors, or first-time buyers. This vacant home is move-in ready with quick possession available—don’t miss out! Contact your Favorite Realtor today to book a showing. (id:57810)
Open House
This property has open houses!
12:00 pm
Ends at:2:00 pm
Property Details
| MLS® Number | A2202393 |
| Property Type | Single Family |
| Neigbourhood | Elgin |
| Community Name | McKenzie Towne |
| Amenities Near By | Park, Playground, Schools, Shopping |
| Features | Cul-de-sac, Back Lane, Pvc Window, Level |
| Parking Space Total | 2 |
| Plan | 0312926 |
| Structure | Deck |
Building
| Bathroom Total | 3 |
| Bedrooms Above Ground | 3 |
| Bedrooms Total | 3 |
| Appliances | Washer, Refrigerator, Dishwasher, Dryer, Hood Fan |
| Basement Development | Unfinished |
| Basement Type | Full (unfinished) |
| Constructed Date | 2003 |
| Construction Material | Wood Frame |
| Construction Style Attachment | Semi-detached |
| Cooling Type | None |
| Exterior Finish | Wood Siding |
| Flooring Type | Carpeted, Laminate |
| Foundation Type | Poured Concrete |
| Half Bath Total | 1 |
| Heating Fuel | Natural Gas |
| Heating Type | Forced Air |
| Stories Total | 2 |
| Size Interior | 1,159 Ft2 |
| Total Finished Area | 1159.37 Sqft |
| Type | Duplex |
Parking
| Other | |
| Parking Pad |
Land
| Acreage | No |
| Fence Type | Fence |
| Land Amenities | Park, Playground, Schools, Shopping |
| Landscape Features | Landscaped |
| Size Depth | 23.34 M |
| Size Frontage | 8.15 M |
| Size Irregular | 414.00 |
| Size Total | 414 M2|4,051 - 7,250 Sqft |
| Size Total Text | 414 M2|4,051 - 7,250 Sqft |
| Zoning Description | R-2m |
Rooms
| Level | Type | Length | Width | Dimensions |
|---|---|---|---|---|
| Main Level | 2pc Bathroom | 5.08 Ft x 4.92 Ft | ||
| Main Level | Dining Room | 11.17 Ft x 10.67 Ft | ||
| Main Level | Foyer | 4.08 Ft x 5.33 Ft | ||
| Main Level | Kitchen | 7.33 Ft x 10.67 Ft | ||
| Main Level | Living Room | 13.67 Ft x 18.25 Ft | ||
| Upper Level | 3pc Bathroom | 5.42 Ft x 8.17 Ft | ||
| Upper Level | 4pc Bathroom | 7.83 Ft x 4.92 Ft | ||
| Upper Level | Bedroom | 8.83 Ft x 10.75 Ft | ||
| Upper Level | Bedroom | 8.42 Ft x 10.67 Ft | ||
| Upper Level | Primary Bedroom | 11.25 Ft x 15.25 Ft |
https://www.realtor.ca/real-estate/28026228/56-elgin-bay-se-calgary-mckenzie-towne
Contact Us
Contact us for more information


































