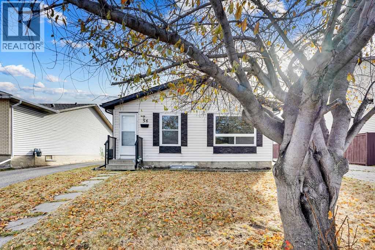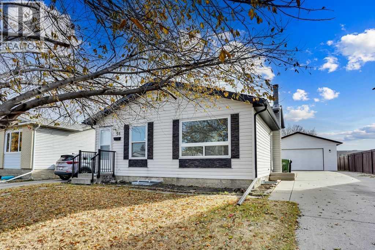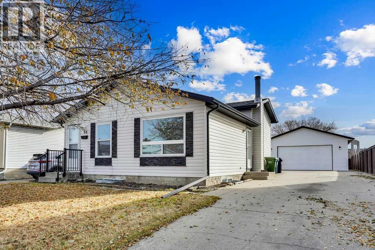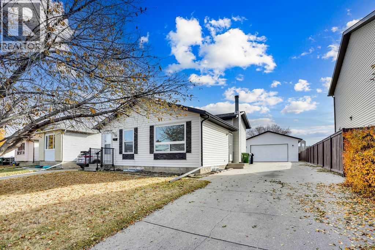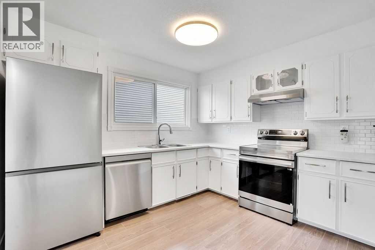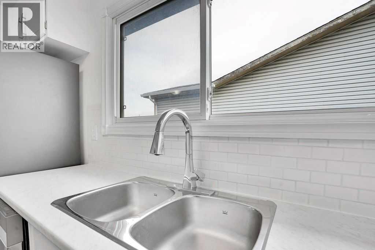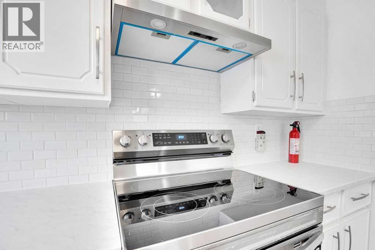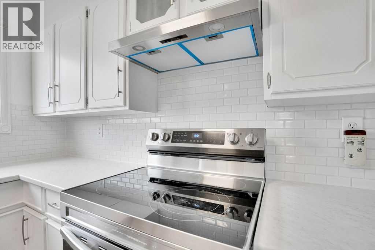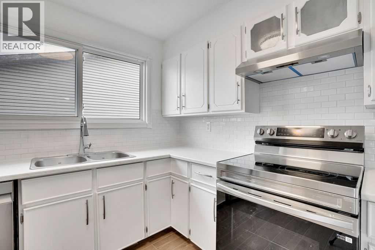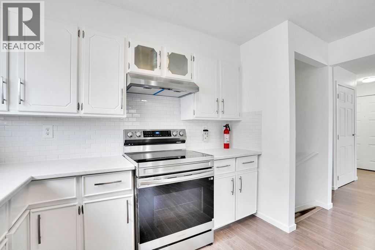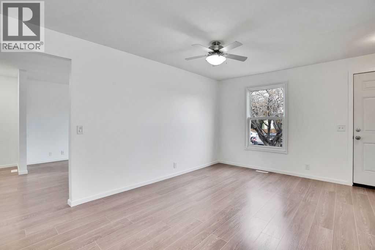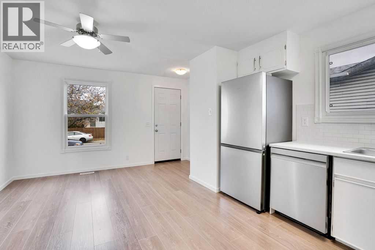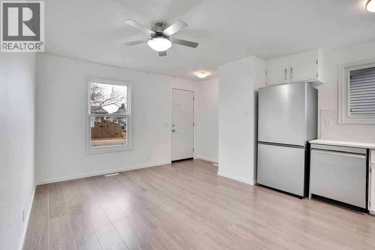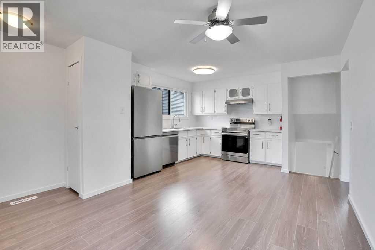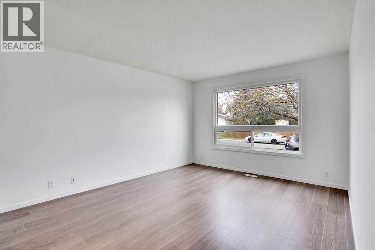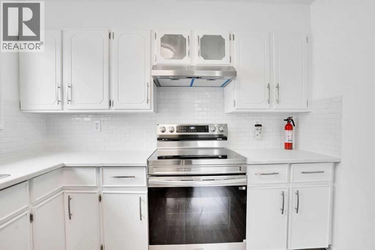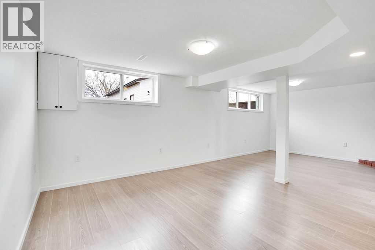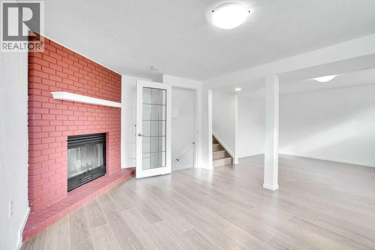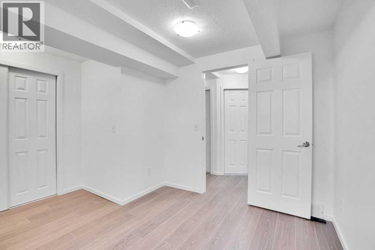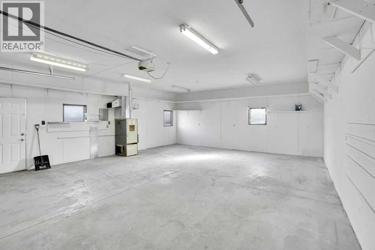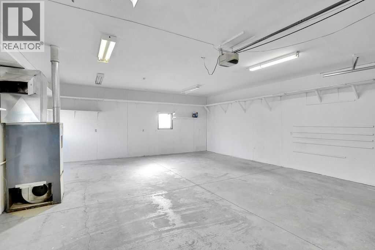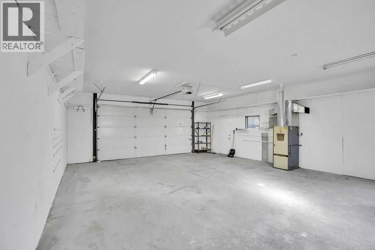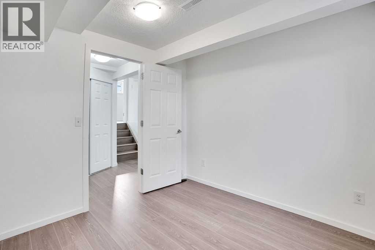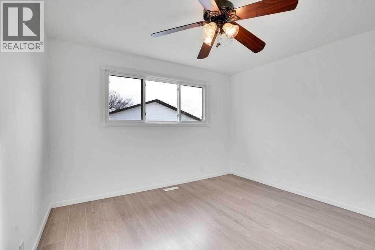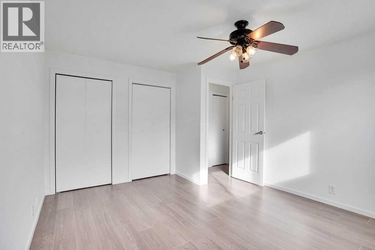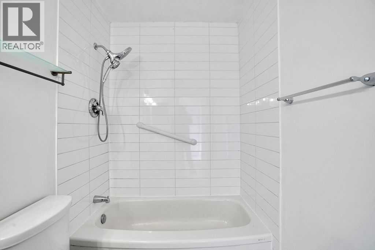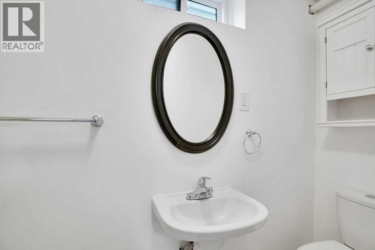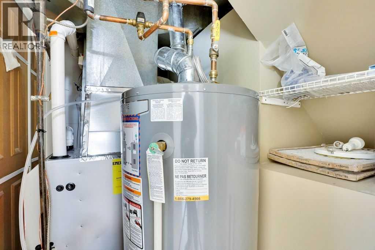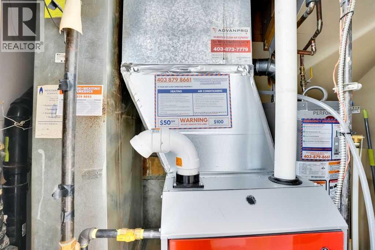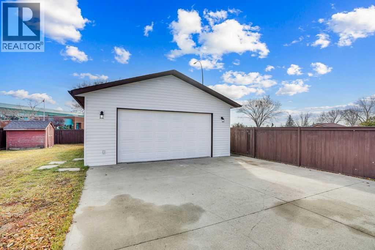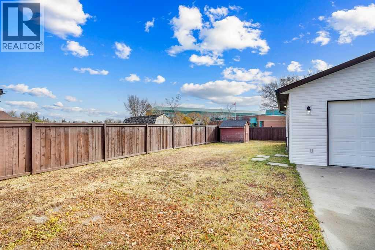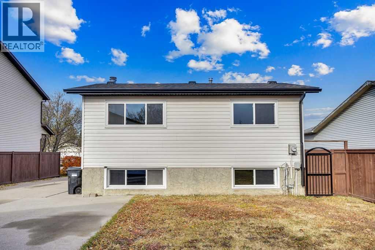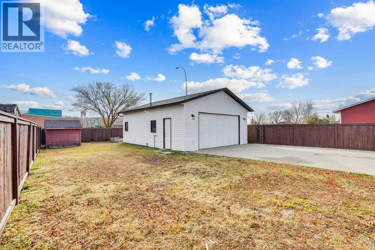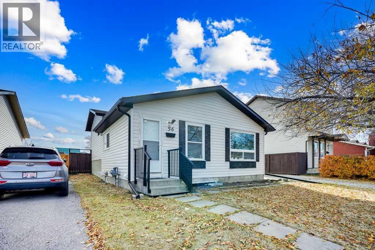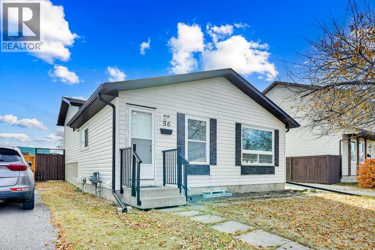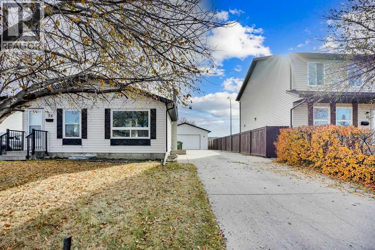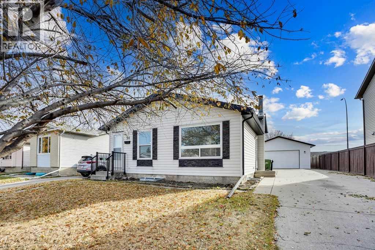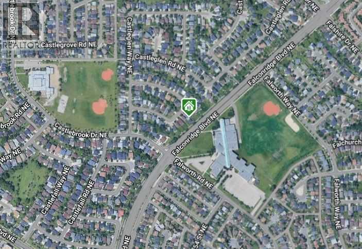5 Bedroom
2 Bathroom
961 ft2
4 Level
Fireplace
Window Air Conditioner
Central Heating
Fruit Trees, Garden Area, Lawn
$599,900
THE MOVE-IN READY HOME YOU'VE BEEN SEARCHING FOR IS HERE!! HOME IS LOCATED IN THE MOST DESIRABLE AREA IN THE COMMINUTY OF CASTLERIDGE., ON A QUIET CUL-DE-SAC WITH CONVENIENT ACCESS TO AMENITIES SUCH AS SCHOOLS (BOTH ELEMENTARY AND HIGH SCHOOL) GROCERY STORES, RESTAURANTS, BANKS, AND MAJOR ROADWAYS. THIS FOUR SPLIT LEVEL HOME HAS BEEN WELL MAINTAINED AND RECENTLY RENOVATED BY A LICENSED CONTRACTOR. THIS LOVELY FOUR LEVEL SPLIT HOME IS WAITING FOR YOUR FAMILY TO ENJOY THIS CHRISTMAS SEASON. THE HOUSE OFFERS SPACIOUS LIVING AREA IDEAL FOR ENTERTAINMENT, ADJACENT TO AN OPEN KITCHEN AND DINING AREA. TWO GENEROUSLY SIZED BEDROOMS UPSTAIRS, HUGE AND INVITING FAMILY ROOM WITH BIG WINDOWS GIVING PLENTY OF NATURAL LIGHT DURINGT HE DAY AND A COZY FIREPLACE FOR COLD EVENINGS. THERE IS ALSO A POTENTIAL TO CONVERT THIS AREA INTO TWO ADDITIONAL BEDROOMS. THE FOURTH LEVEL FEATURES TWO ADDITIONAL DECENT SIZED BEDROOMS, A FULL BATHROOM AND LAUNDRY FACILITIES. RECENT UPGRADES INCLUDES A BRAND NEW FURNACE AND A YEAR-OLD HOT WATER TANK, THREE-YEAR-OLD ROOF SHINGLES, A NEW FENCE AND UPGRADED GARAGE SIDINGS. THE HOME FEATURES A CONCRETE FRONT DRIVEWAY THAT PROVIDE ACCESS TO THE OVERSIZED HEATED GARAGE WITH AMPLE OF PARKING SPACE. BACK YARD OFFERS A HUGE AND SPACIOUS AREA FOR YOUR CHILDREN TO PLAY WITH A DESIGNATED AREA FOR YOUR ORGANIC GARDENING. CONTACT YOUR MOST FAVORITE REALTOR AND DON'T LET THIS EXCELLENT OPPORTUNIY TO OWN A BEAUTIFULLY UPDATED HOME BE MISSED!! (id:57810)
Property Details
|
MLS® Number
|
A2267615 |
|
Property Type
|
Single Family |
|
Neigbourhood
|
Castleridge |
|
Community Name
|
Castleridge |
|
Amenities Near By
|
Park, Playground, Schools, Shopping |
|
Features
|
No Animal Home, No Smoking Home, Level, Gas Bbq Hookup |
|
Parking Space Total
|
10 |
|
Plan
|
7911471 |
|
Structure
|
None |
Building
|
Bathroom Total
|
2 |
|
Bedrooms Above Ground
|
2 |
|
Bedrooms Below Ground
|
3 |
|
Bedrooms Total
|
5 |
|
Appliances
|
Washer, Refrigerator, Dishwasher, Stove, Dryer, Hood Fan |
|
Architectural Style
|
4 Level |
|
Basement Development
|
Finished |
|
Basement Type
|
Full (finished) |
|
Constructed Date
|
1982 |
|
Construction Material
|
Poured Concrete, Wood Frame |
|
Construction Style Attachment
|
Detached |
|
Cooling Type
|
Window Air Conditioner |
|
Exterior Finish
|
Brick, Concrete, Stone, Vinyl Siding |
|
Fire Protection
|
Smoke Detectors |
|
Fireplace Present
|
Yes |
|
Fireplace Total
|
1 |
|
Flooring Type
|
Ceramic Tile, Laminate |
|
Foundation Type
|
Poured Concrete |
|
Heating Type
|
Central Heating |
|
Size Interior
|
961 Ft2 |
|
Total Finished Area
|
960.69 Sqft |
|
Type
|
House |
Parking
|
Garage
|
|
|
Heated Garage
|
|
|
Street
|
|
|
Garage
|
|
|
Detached Garage
|
|
Land
|
Acreage
|
No |
|
Fence Type
|
Fence |
|
Land Amenities
|
Park, Playground, Schools, Shopping |
|
Landscape Features
|
Fruit Trees, Garden Area, Lawn |
|
Size Depth
|
55 M |
|
Size Frontage
|
11.78 M |
|
Size Irregular
|
0.16 |
|
Size Total
|
0.16 Ac|4,051 - 7,250 Sqft |
|
Size Total Text
|
0.16 Ac|4,051 - 7,250 Sqft |
|
Zoning Description
|
R-cg |
Rooms
| Level |
Type |
Length |
Width |
Dimensions |
|
Second Level |
4pc Bathroom |
|
|
5.00 Ft x 9.58 Ft |
|
Second Level |
Bedroom |
|
|
10.33 Ft x 13.00 Ft |
|
Second Level |
Primary Bedroom |
|
|
13.42 Ft x 11.58 Ft |
|
Third Level |
Family Room |
|
|
15.08 Ft x 23.50 Ft |
|
Basement |
Bedroom |
|
|
9.83 Ft x 12.25 Ft |
|
Basement |
Bedroom |
|
|
13.67 Ft x 8.50 Ft |
|
Basement |
Bedroom |
|
|
13.67 Ft x 8.50 Ft |
|
Basement |
3pc Bathroom |
|
|
10.25 Ft x 2.92 Ft |
|
Main Level |
Dining Room |
|
|
7.67 Ft x 12.92 Ft |
|
Main Level |
Kitchen |
|
|
10.92 Ft x 12.92 Ft |
|
Main Level |
Living Room |
|
|
17.17 Ft x 11.58 Ft |
https://www.realtor.ca/real-estate/29053036/56-castleglen-crescent-ne-calgary-castleridge
