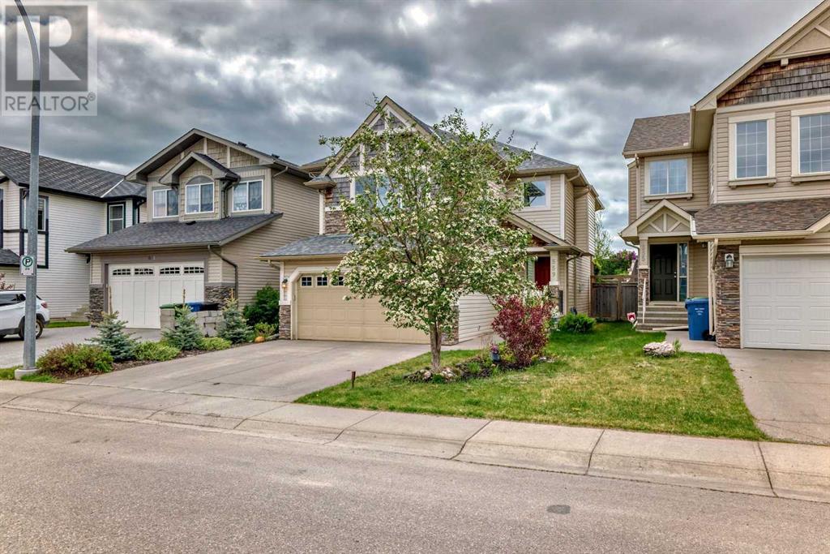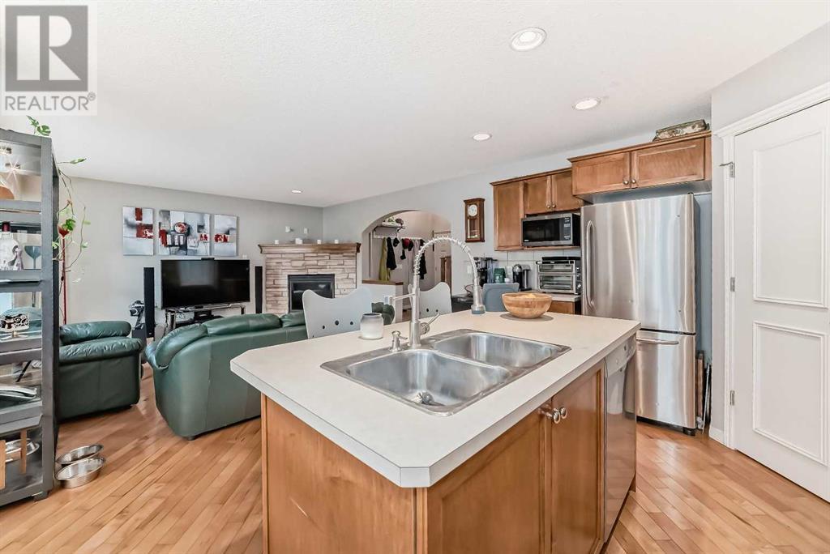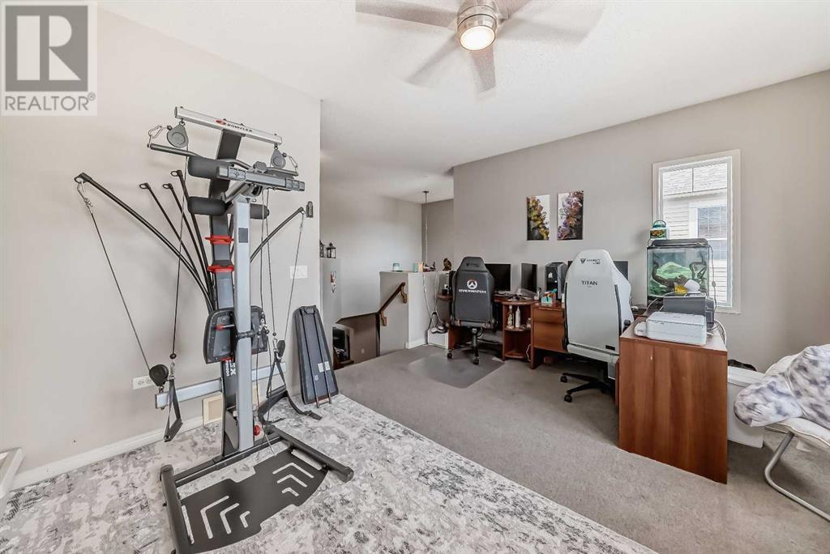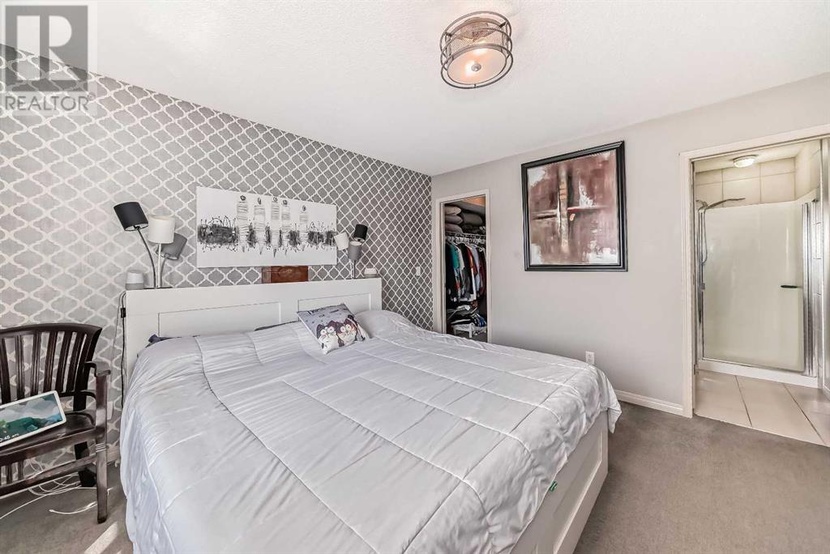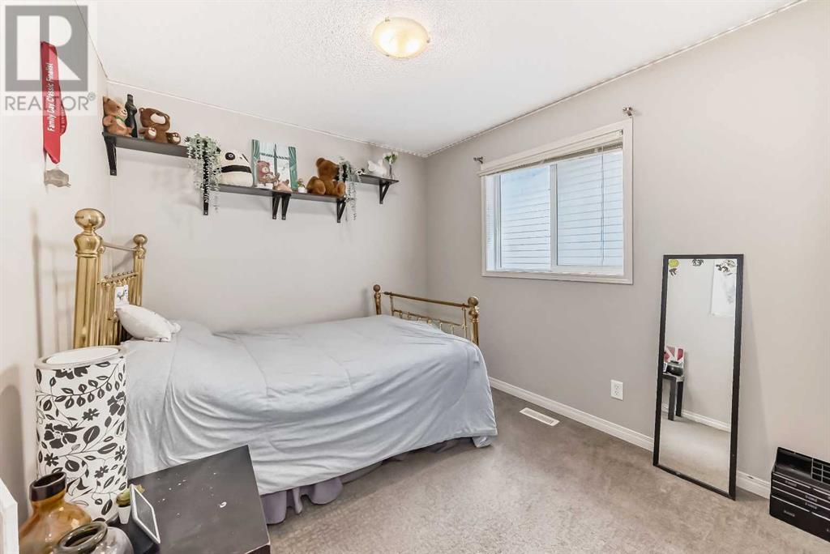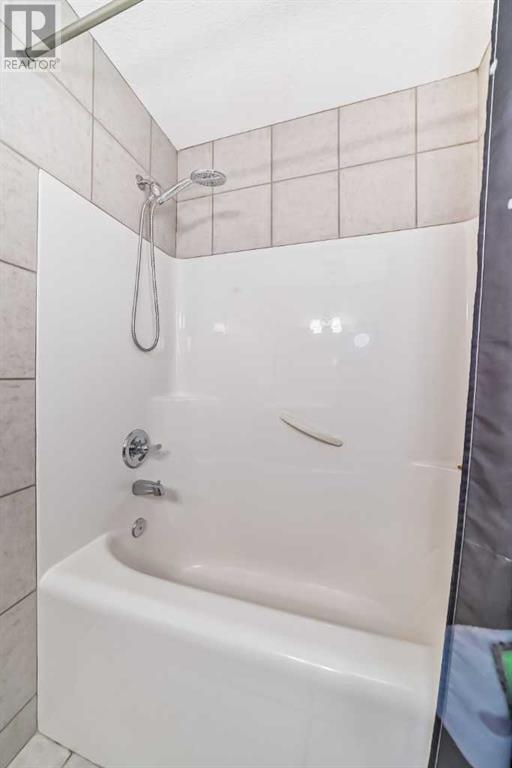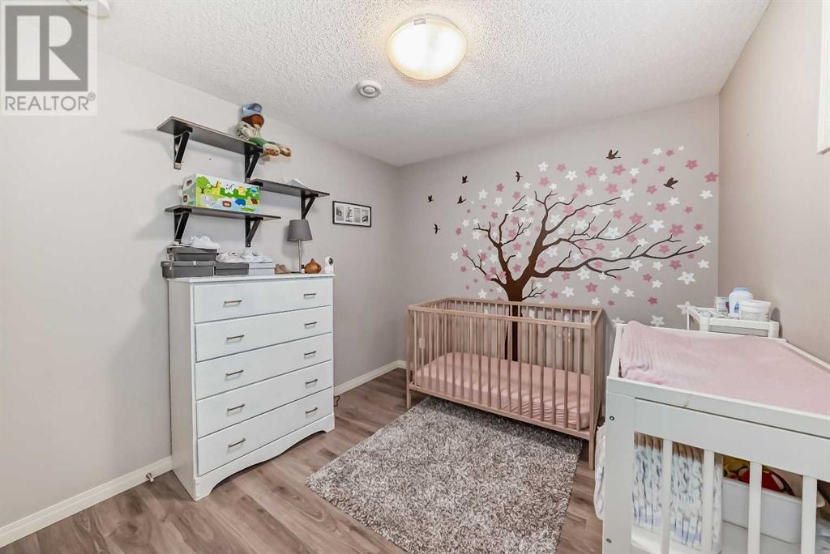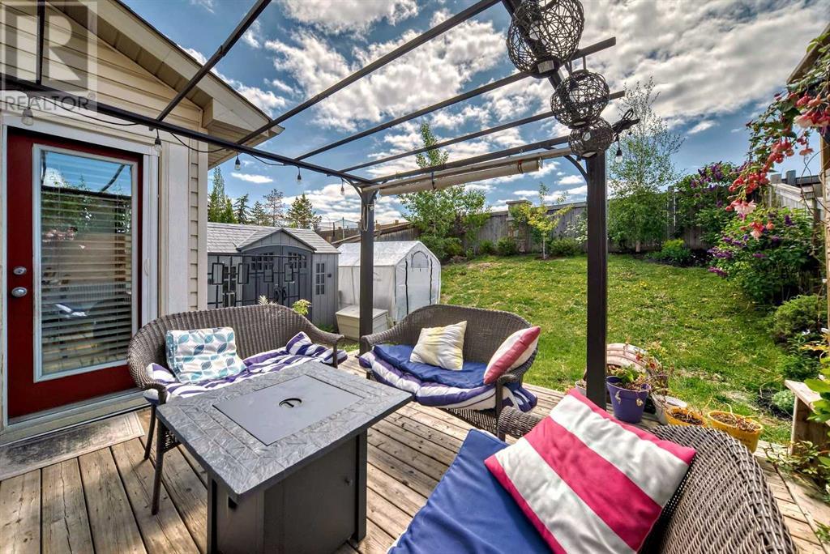559 Auburn Bay Heights Se Calgary, Alberta T3M 1L1
$725,000
Welcome to this well located home in Auburn Bay with a total of 2400 sq ft of developed space! Just a short 2 minute walk down the street to the year round Lake! (Your kids will love you for buying this home!) As you enter you are greeting with high vaulted ceilings with views into the living room/kitchen areas and hardwood flooring runs throughout most of the main floor! The kitchen is well laid out with plenty of counter and cabinet space, corner pantry, island, gas stove and a 6 month old dishwasher! Adjacent to the kitchen are the dining area and the living room with a corner gas fireplace. The main floor is completed with a laundry room (dryer is brand new), half bath and access to the attached garage. Upstairs you will love the open bonus room with beautiful built ins, across the hall leads you to the 3 bedrooms and the full bathroom! The primary bedroom has a walk in closet and a full ensuite bathroom and the 2nd and 3rd bedrooms are a great size as well! There is a professionally developed basement here with TWO more bedrooms (yes, this is a FIVE BEDROOM HOME) a rec room and an additional bathroom! The other bonuses here are 2 year old shingles, Central A/C, newer hot water tank, great location that is walkable to the South Health campus hospital, VIP theatre, World's largest YMCA, numerous shops & restaurants just a 2 minute walk across the street, easy access to numerous schools, pubs and so much more! Easy access to Deerfoot and Stoney Trails as well...this is a great home, come and have a look! (id:57810)
Open House
This property has open houses!
1:00 pm
Ends at:4:00 pm
Property Details
| MLS® Number | A2139121 |
| Property Type | Single Family |
| Community Name | Auburn Bay |
| Amenities Near By | Park, Playground, Recreation Nearby |
| Community Features | Lake Privileges, Fishing |
| Features | No Smoking Home |
| Parking Space Total | 4 |
| Plan | 0512352 |
| Structure | Deck |
Building
| Bathroom Total | 4 |
| Bedrooms Above Ground | 3 |
| Bedrooms Below Ground | 2 |
| Bedrooms Total | 5 |
| Appliances | Washer, Refrigerator, Gas Stove(s), Dishwasher, Dryer, Hood Fan, Window Coverings, Garage Door Opener |
| Basement Development | Finished |
| Basement Type | Full (finished) |
| Constructed Date | 2006 |
| Construction Material | Wood Frame |
| Construction Style Attachment | Detached |
| Cooling Type | Central Air Conditioning |
| Exterior Finish | Stone, Vinyl Siding |
| Fireplace Present | Yes |
| Fireplace Total | 1 |
| Flooring Type | Carpeted, Ceramic Tile, Hardwood |
| Foundation Type | Poured Concrete |
| Half Bath Total | 1 |
| Heating Fuel | Natural Gas |
| Heating Type | Forced Air |
| Stories Total | 2 |
| Size Interior | 1835.4 Sqft |
| Total Finished Area | 1835.4 Sqft |
| Type | House |
Parking
| Attached Garage | 2 |
Land
| Acreage | No |
| Fence Type | Fence |
| Land Amenities | Park, Playground, Recreation Nearby |
| Size Frontage | 10.24 M |
| Size Irregular | 374.00 |
| Size Total | 374 M2|0-4,050 Sqft |
| Size Total Text | 374 M2|0-4,050 Sqft |
| Zoning Description | R-1n |
Rooms
| Level | Type | Length | Width | Dimensions |
|---|---|---|---|---|
| Basement | Recreational, Games Room | 9.42 Ft x 14.50 Ft | ||
| Basement | Bedroom | 10.58 Ft x 10.75 Ft | ||
| Basement | 3pc Bathroom | 11.75 Ft x 5.83 Ft | ||
| Basement | Furnace | 11.25 Ft x 5.75 Ft | ||
| Basement | Bedroom | 10.00 Ft x 8.92 Ft | ||
| Main Level | Other | 7.33 Ft x 7.92 Ft | ||
| Main Level | Laundry Room | 5.50 Ft x 7.83 Ft | ||
| Main Level | 2pc Bathroom | 5.58 Ft x 4.67 Ft | ||
| Main Level | Living Room | 14.00 Ft x 13.08 Ft | ||
| Main Level | Dining Room | 8.75 Ft x 11.92 Ft | ||
| Main Level | Kitchen | 11.67 Ft x 12.17 Ft | ||
| Upper Level | Bedroom | 9.75 Ft x 10.25 Ft | ||
| Upper Level | Primary Bedroom | 12.58 Ft x 14.33 Ft | ||
| Upper Level | Other | 7.50 Ft x 5.00 Ft | ||
| Upper Level | 4pc Bathroom | 7.42 Ft x 10.58 Ft | ||
| Upper Level | Bedroom | 10.00 Ft x 9.00 Ft | ||
| Upper Level | 4pc Bathroom | 7.92 Ft x 5.42 Ft | ||
| Upper Level | Bonus Room | 13.08 Ft x 17.58 Ft |
https://www.realtor.ca/real-estate/27019697/559-auburn-bay-heights-se-calgary-auburn-bay
Interested?
Contact us for more information


