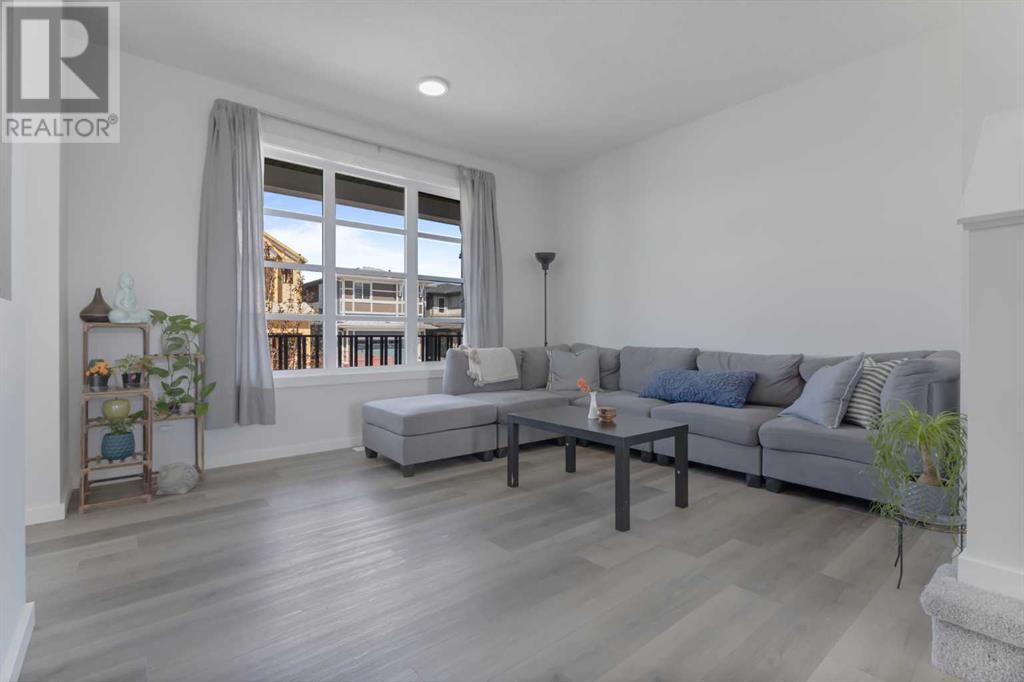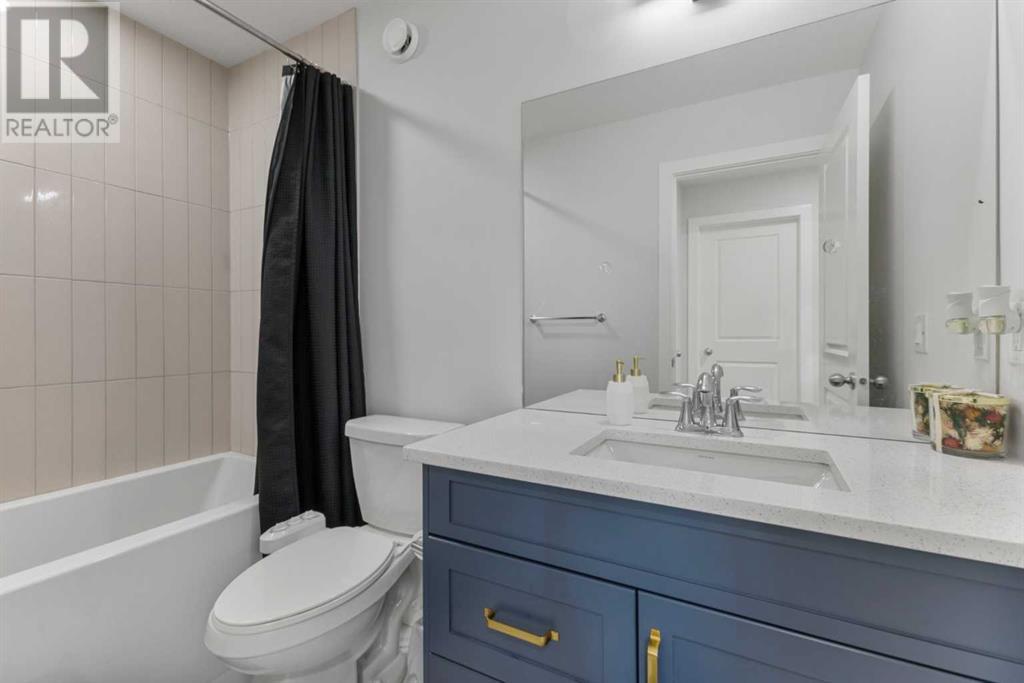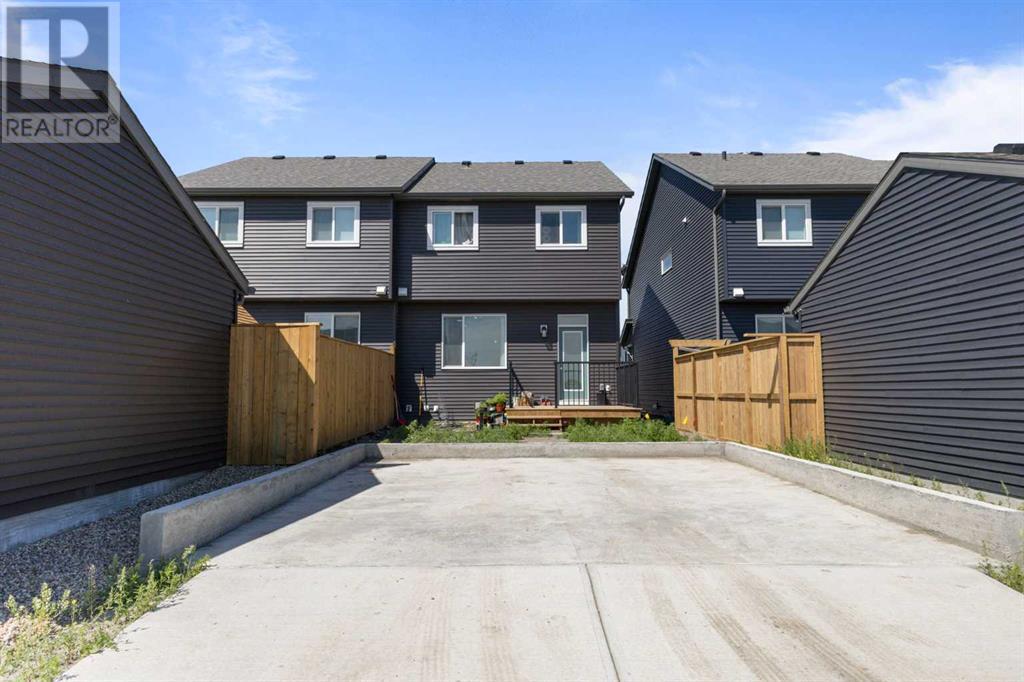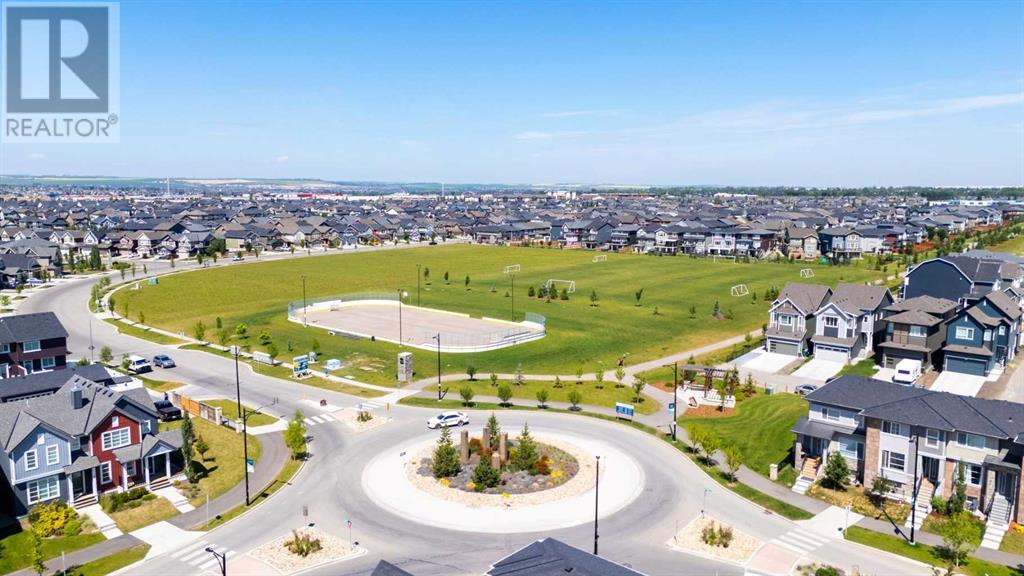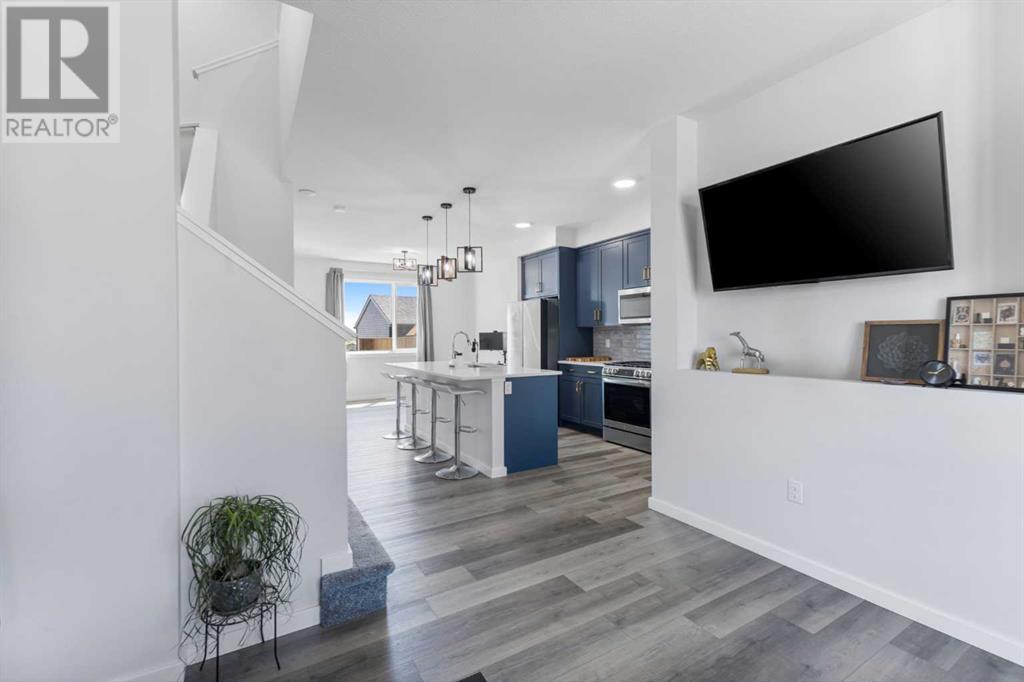3 Bedroom
3 Bathroom
1498 sqft
None
Forced Air
Landscaped
$549,000
Discover the perfect blend of luxury and convenience in this newly built duplex. This 2023-built home features 3 bedrooms and 2.5 bathrooms, complemented by a spacious living room ideal for family gatherings. The modern kitchen boasts smart appliances and luxury finishes, ensuring a sophisticated living experience.With a convenient side entrance and comprehensive warranties in place, peace of mind comes standard. Nestled in a safe, family-friendly neighborhood, this home is ideal for raising a family, with schools, parks, tennis courts, soccer fields, and skating tracks all within easy reach.Enjoy the convenience of a 10-minute drive to CrossIron Mills and a 16-minute commute to the airport. Easy access to 40th Avenue makes commuting a breeze. Experience the best of suburban living in a community designed for families. The road of 40th avenue will be extending and the access to the home will be right of it in near future. It will be making distance and commute to Calgary shorter and easier. (id:57810)
Property Details
|
MLS® Number
|
A2160497 |
|
Property Type
|
Single Family |
|
Neigbourhood
|
Lanark |
|
Community Name
|
Lanark |
|
AmenitiesNearBy
|
Playground, Recreation Nearby, Schools, Shopping, Water Nearby |
|
CommunityFeatures
|
Lake Privileges |
|
Features
|
Back Lane, No Neighbours Behind, No Animal Home, No Smoking Home |
|
ParkingSpaceTotal
|
2 |
|
Plan
|
2211112 |
|
Structure
|
Deck |
Building
|
BathroomTotal
|
3 |
|
BedroomsAboveGround
|
3 |
|
BedroomsTotal
|
3 |
|
Appliances
|
Refrigerator, Range - Gas, Dishwasher, Microwave Range Hood Combo, See Remarks, Window Coverings, Washer & Dryer |
|
BasementDevelopment
|
Unfinished |
|
BasementType
|
Full (unfinished) |
|
ConstructedDate
|
2023 |
|
ConstructionMaterial
|
Poured Concrete, Wood Frame |
|
ConstructionStyleAttachment
|
Semi-detached |
|
CoolingType
|
None |
|
ExteriorFinish
|
Concrete, Shingles |
|
FlooringType
|
Carpeted, Vinyl Plank |
|
FoundationType
|
Poured Concrete |
|
HalfBathTotal
|
1 |
|
HeatingFuel
|
Natural Gas |
|
HeatingType
|
Forced Air |
|
StoriesTotal
|
2 |
|
SizeInterior
|
1498 Sqft |
|
TotalFinishedArea
|
1498 Sqft |
|
Type
|
Duplex |
Parking
Land
|
Acreage
|
No |
|
FenceType
|
Partially Fenced |
|
LandAmenities
|
Playground, Recreation Nearby, Schools, Shopping, Water Nearby |
|
LandscapeFeatures
|
Landscaped |
|
SizeFrontage
|
7.32 M |
|
SizeIrregular
|
22.78 |
|
SizeTotal
|
22.78 M2|0-4,050 Sqft |
|
SizeTotalText
|
22.78 M2|0-4,050 Sqft |
|
ZoningDescription
|
R2 |
Rooms
| Level |
Type |
Length |
Width |
Dimensions |
|
Main Level |
2pc Bathroom |
|
|
5.33 Ft x 5.17 Ft |
|
Main Level |
Dining Room |
|
|
12.92 Ft x 10.42 Ft |
|
Main Level |
Kitchen |
|
|
14.92 Ft x 13.08 Ft |
|
Main Level |
Living Room |
|
|
13.00 Ft x 12.00 Ft |
|
Main Level |
Pantry |
|
|
4.00 Ft x 4.00 Ft |
|
Upper Level |
3pc Bathroom |
|
|
9.25 Ft x 5.00 Ft |
|
Upper Level |
4pc Bathroom |
|
|
9.25 Ft x 5.00 Ft |
|
Upper Level |
Bedroom |
|
|
9.25 Ft x 9.92 Ft |
|
Upper Level |
Bedroom |
|
|
9.33 Ft x 9.92 Ft |
|
Upper Level |
Primary Bedroom |
|
|
13.00 Ft x 12.33 Ft |
|
Upper Level |
Other |
|
|
5.67 Ft x 10.00 Ft |
https://www.realtor.ca/real-estate/27382178/556-lawthorn-way-se-airdrie-lanark

