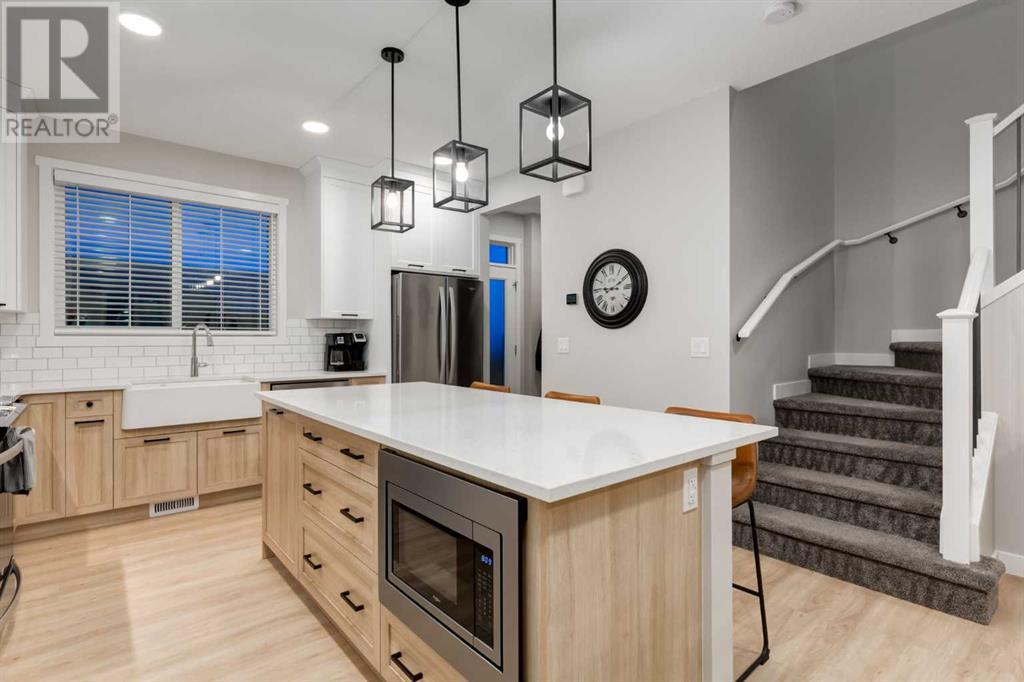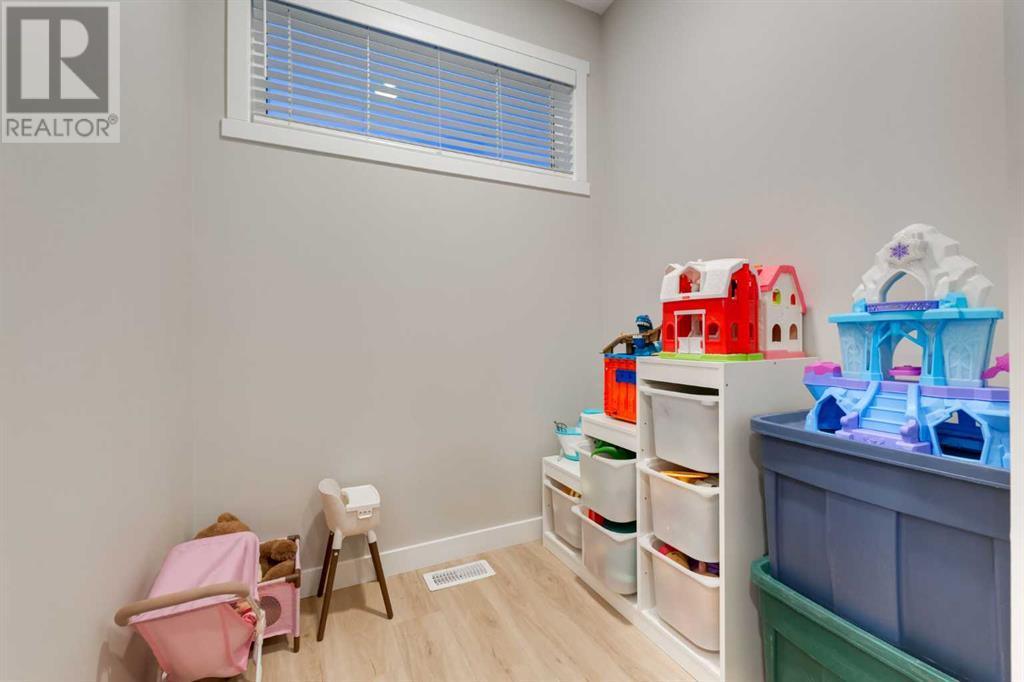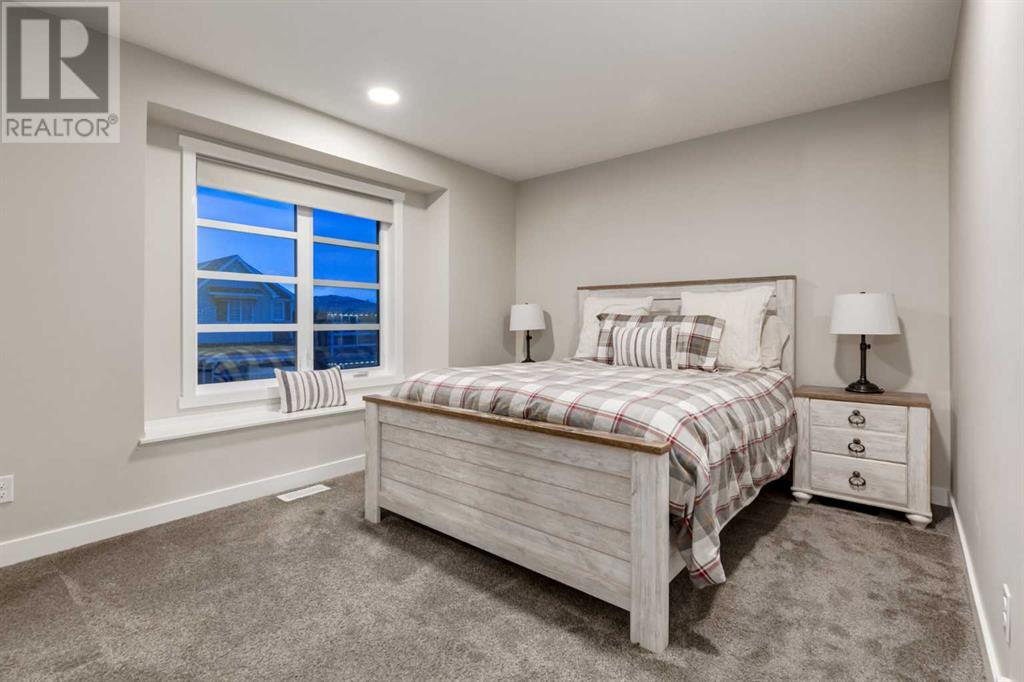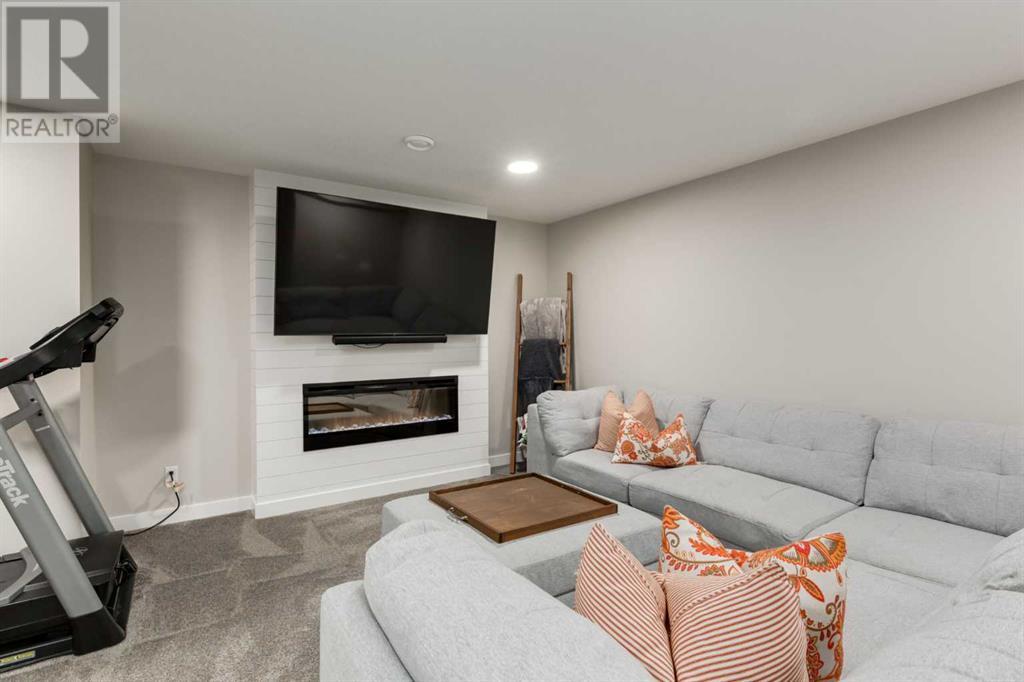4 Bedroom
4 Bathroom
1,608 ft2
Fireplace
Central Air Conditioning
Forced Air
Lawn
$595,000
WELCOME to this AIR-CONDITIONED, IMMACULATE 2-storey Half Duplex offering 2,296.66 sq ft of Beautifully Developed Living space in the NEWLY DEVELOPED Community of LANARK! Situated on a 2637 sq ft lot, this 4 Bedroom, 3.5 Bathroom HOME combines modern ELEGANCE with everyday FUNCTIONALITY, complete with an INSULATED Detached Double Garage. From the moment you arrive, you’ll notice the GREAT Curb Appeal, Low-Maintenance Landscaping, Inside, the Foyer opens to SOARING 9’ Knockdown Ceilings, DURABLE Vinyl Plank Flooring +SOFT, NEUTRAL color tones that create a CALM AMBIENCE throughout. The OPEN-CONCEPT main floor is designed for Entertaining and Family life, The Living room has a charming window bench, making it the perfect spot to relax with a book or unwind on cooler evenings. A den just off the living room adds convenience, ready for an at-home office or a playroom for the kids. A Dining area perfect for hosting Meals and Celebrations with LOVED ONES. The Kitchen is a true SHOWSTOPPER with floor-to-ceiling Two-Toned Cabinetry offering AMPLE STORAGE, Tile Backsplash, QUARTZ Countertops, a White FARMHOUSE Sink, SS Appliances including a BUILT-IN Microwave, Oven, an GAS Cooktop, a Central Island and Breakfast Bar seating-ideal for quick meals or casual gatherings. A near by 2 pc Bath, and a functional Mudroom with a closet and direct access to the East-facing backyard, makes daily routines a breeze. Upstairs, the attention to detail continues with windows that flood the stairwell with NATURAL Light. The Upper level includes a bonus room for family movie nights, 2 good-sized bedrooms, a well-equipped Laundry closet, and a 4 pc Bath with a soaker tub. The Spacious Primary suite serves as a Peaceful Retreat with a walk-in closet + a Luxurious 3 pc En-suite with a tiled shower. On the way down to the Basement is a side door for a future for extra LIVE-IN POTENTIAL, leading down to the 4th Bedroom and another 4 pc Bath, and a Recreation area for movie nights/game days. Outdoo rs, the Backyard ensures sunlight all day long, making it the perfect setting for relaxing with a morning coffee on the patio, outdoor dining, or weekend BBQs with a gas line to the deck. The detached double car is INSULATED w/ Dry WALL, Shelving and has a rough in for a heater! heater!! LANARK is a vibrant NEW community offering amenities including a community garden, a pump track for the kids, and several schools near by, shopping and more! Commuting is EASY with Deerfoot just minutes away. This is more than a HOME-it’s a LIFESTYLE. BOOK your showing TODAY!! (id:57810)
Property Details
|
MLS® Number
|
A2222142 |
|
Property Type
|
Single Family |
|
Neigbourhood
|
Lanark |
|
Community Name
|
Lanark |
|
Amenities Near By
|
Playground |
|
Features
|
Back Lane, Gas Bbq Hookup |
|
Parking Space Total
|
2 |
|
Plan
|
2211112 |
|
Structure
|
Deck |
Building
|
Bathroom Total
|
4 |
|
Bedrooms Above Ground
|
3 |
|
Bedrooms Below Ground
|
1 |
|
Bedrooms Total
|
4 |
|
Appliances
|
Refrigerator, Gas Stove(s), Dishwasher, Microwave, Hood Fan, Window Coverings, Garage Door Opener |
|
Basement Development
|
Finished |
|
Basement Type
|
Full (finished) |
|
Constructed Date
|
2023 |
|
Construction Style Attachment
|
Semi-detached |
|
Cooling Type
|
Central Air Conditioning |
|
Exterior Finish
|
Vinyl Siding |
|
Fireplace Present
|
Yes |
|
Fireplace Total
|
1 |
|
Flooring Type
|
Carpeted, Tile, Vinyl Plank |
|
Foundation Type
|
Poured Concrete |
|
Half Bath Total
|
1 |
|
Heating Fuel
|
Natural Gas |
|
Heating Type
|
Forced Air |
|
Stories Total
|
2 |
|
Size Interior
|
1,608 Ft2 |
|
Total Finished Area
|
1608.28 Sqft |
|
Type
|
Duplex |
Parking
Land
|
Acreage
|
No |
|
Fence Type
|
Fence |
|
Land Amenities
|
Playground |
|
Landscape Features
|
Lawn |
|
Size Depth
|
33.5 M |
|
Size Frontage
|
32 M |
|
Size Irregular
|
2637.16 |
|
Size Total
|
2637.16 Sqft|0-4,050 Sqft |
|
Size Total Text
|
2637.16 Sqft|0-4,050 Sqft |
|
Zoning Description
|
R2 |
Rooms
| Level |
Type |
Length |
Width |
Dimensions |
|
Second Level |
Bonus Room |
|
|
12.83 Ft x 10.92 Ft |
|
Second Level |
Primary Bedroom |
|
|
12.92 Ft x 10.33 Ft |
|
Second Level |
Other |
|
|
5.58 Ft x 5.42 Ft |
|
Second Level |
3pc Bathroom |
|
|
7.83 Ft x 5.42 Ft |
|
Second Level |
Bedroom |
|
|
9.92 Ft x 9.33 Ft |
|
Second Level |
Other |
|
|
3.83 Ft x 3.17 Ft |
|
Second Level |
Bedroom |
|
|
9.92 Ft x 9.17 Ft |
|
Second Level |
Laundry Room |
|
|
3.17 Ft x 3.17 Ft |
|
Second Level |
4pc Bathroom |
|
|
7.83 Ft x 4.92 Ft |
|
Basement |
Family Room |
|
|
17.92 Ft x 14.17 Ft |
|
Basement |
Bedroom |
|
|
10.33 Ft x 9.50 Ft |
|
Basement |
Other |
|
|
6.67 Ft x 3.17 Ft |
|
Basement |
4pc Bathroom |
|
|
8.25 Ft x 6.67 Ft |
|
Basement |
Furnace |
|
|
9.75 Ft x 7.33 Ft |
|
Main Level |
Living Room |
|
|
15.08 Ft x 12.92 Ft |
|
Main Level |
Kitchen |
|
|
14.17 Ft x 12.83 Ft |
|
Main Level |
Dining Room |
|
|
12.83 Ft x 9.67 Ft |
|
Main Level |
Foyer |
|
|
6.00 Ft x 4.92 Ft |
|
Main Level |
Office |
|
|
6.00 Ft x 5.58 Ft |
|
Main Level |
Other |
|
|
5.58 Ft x 5.25 Ft |
|
Main Level |
2pc Bathroom |
|
|
5.17 Ft x 4.67 Ft |
https://www.realtor.ca/real-estate/28357210/552-lawthorn-way-se-airdrie-lanark












































