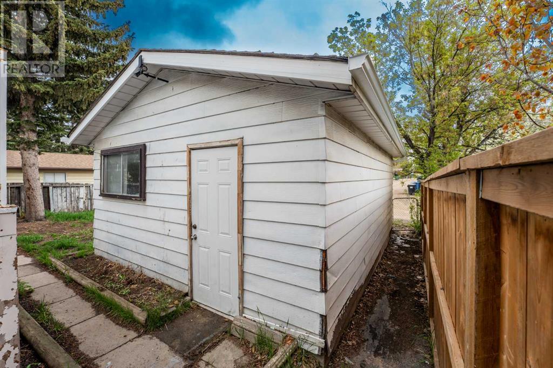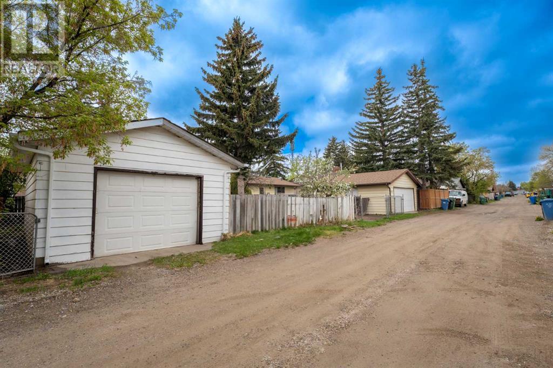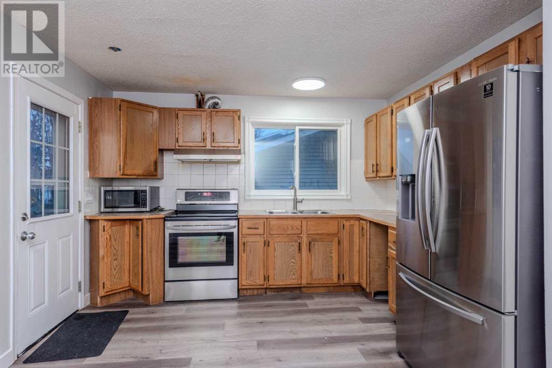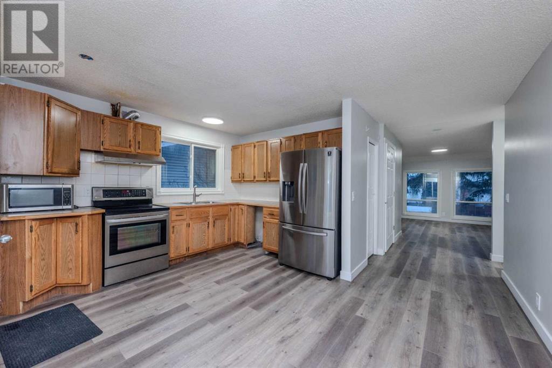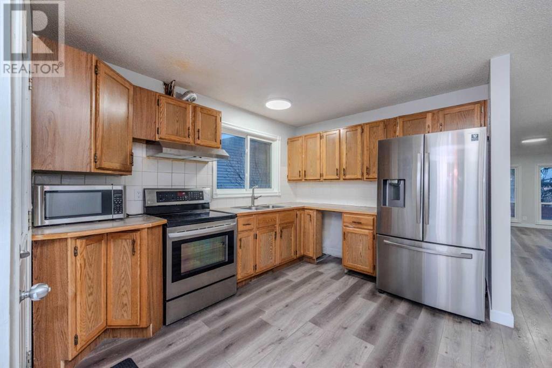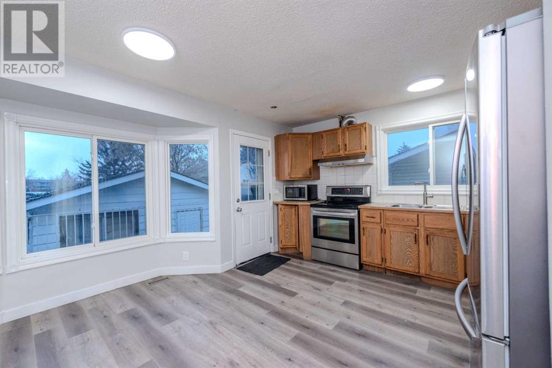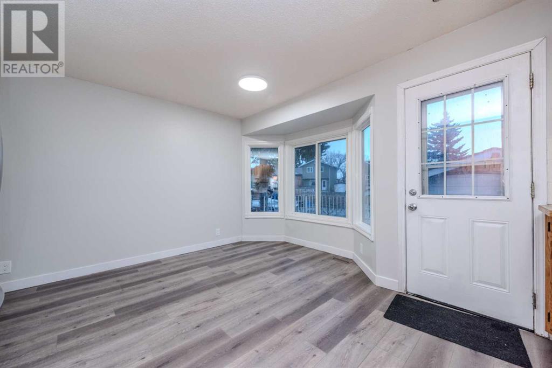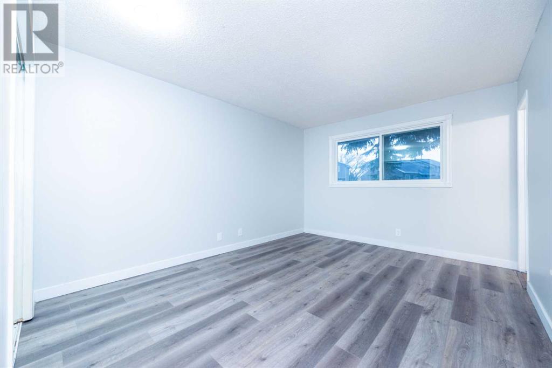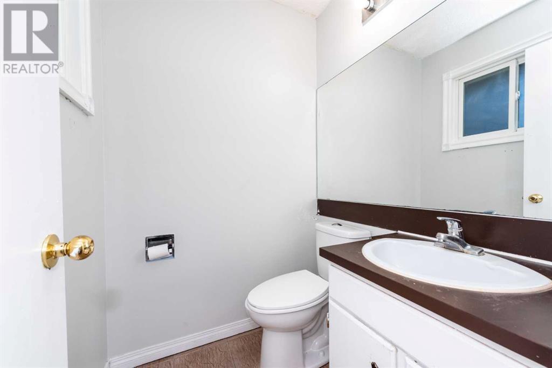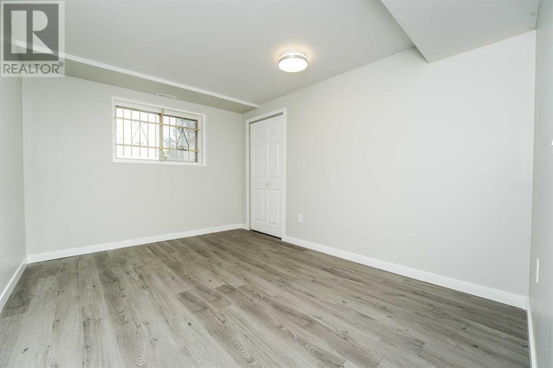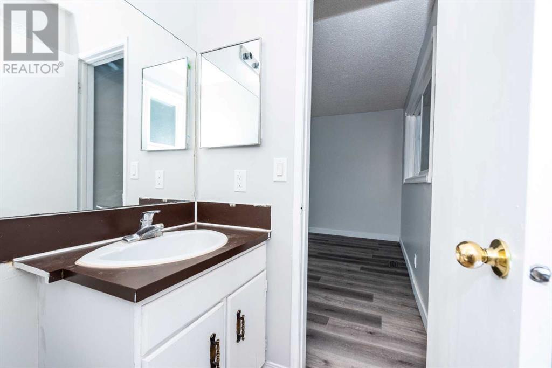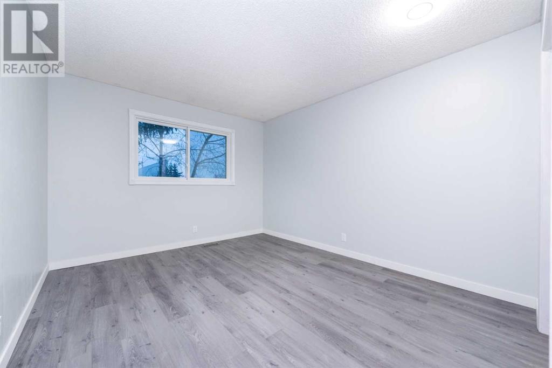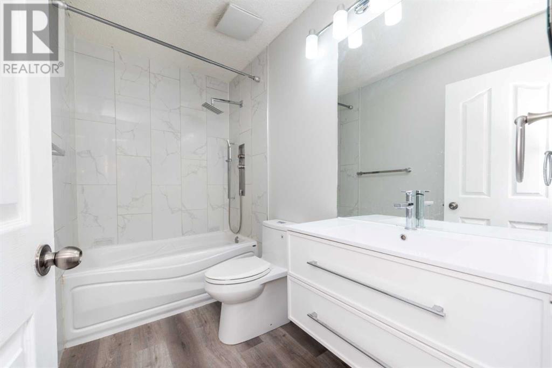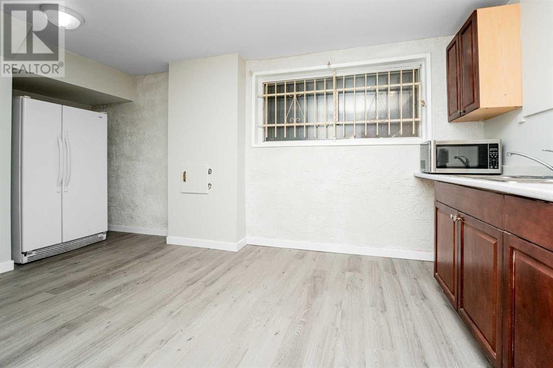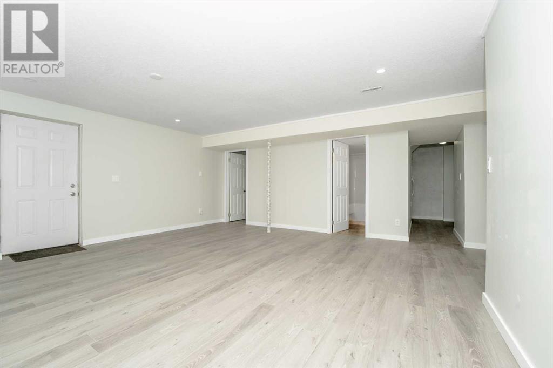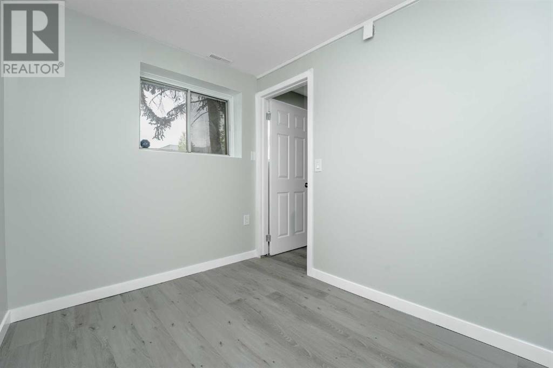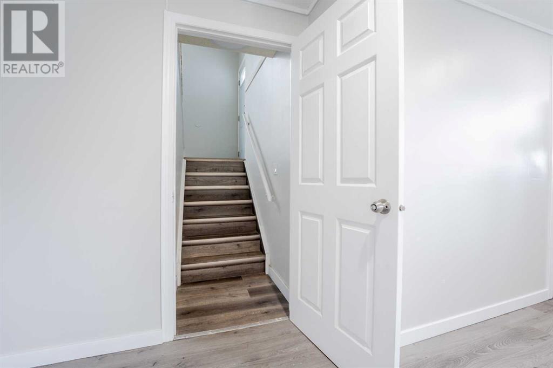4 Bedroom
3 Bathroom
1,064 ft2
Bi-Level
None
Forced Air
$559,999
Welcome to this fantastic opportunity for homeownership, A Detached Bi-level home located in the heart of Temple, across from the No-Frills. A perfect investment property to live up and rent down, or rent both. Freshly painted, and has now vinyl flooring in the basement. This property features a single detached garage, fully fenced backyard and fully developed around 1900 sqft covered area. This home is move-in ready and comes with everything you'll need. the main floor offers a living room, master-bedroom with 2pc in suite bathroom, and another good size bedroom. Good size kitchen, dining and excess to the deck. A separate entry will take you to the basement, offering a large living area, kitchen and 2 bedrooms. Across from No-Frills, 2 minutes to Village Square Leisure Centre, 5 minutes to Costco, Sunridge Mall, Peter Lougheed Hospital or the C- train. ILLEGAL BASEMENT SUITE WITH SIDE ENTRY! (id:57810)
Property Details
|
MLS® Number
|
A2220492 |
|
Property Type
|
Single Family |
|
Neigbourhood
|
Temple |
|
Community Name
|
Temple |
|
Amenities Near By
|
Schools, Shopping |
|
Features
|
See Remarks, No Animal Home, No Smoking Home |
|
Parking Space Total
|
3 |
|
Plan
|
7711406 |
|
Structure
|
Deck |
Building
|
Bathroom Total
|
3 |
|
Bedrooms Above Ground
|
2 |
|
Bedrooms Below Ground
|
2 |
|
Bedrooms Total
|
4 |
|
Appliances
|
Refrigerator, Stove, Range, Hood Fan, Washer & Dryer |
|
Architectural Style
|
Bi-level |
|
Basement Development
|
Finished |
|
Basement Features
|
Separate Entrance, Suite |
|
Basement Type
|
Full (finished) |
|
Constructed Date
|
1977 |
|
Construction Style Attachment
|
Detached |
|
Cooling Type
|
None |
|
Exterior Finish
|
Vinyl Siding |
|
Fire Protection
|
Smoke Detectors |
|
Flooring Type
|
Vinyl |
|
Foundation Type
|
Poured Concrete |
|
Half Bath Total
|
1 |
|
Heating Fuel
|
Natural Gas |
|
Heating Type
|
Forced Air |
|
Size Interior
|
1,064 Ft2 |
|
Total Finished Area
|
1063.62 Sqft |
|
Type
|
House |
Parking
Land
|
Acreage
|
No |
|
Fence Type
|
Fence |
|
Land Amenities
|
Schools, Shopping |
|
Size Frontage
|
13.4 M |
|
Size Irregular
|
4294.80 |
|
Size Total
|
4294.8 Sqft|4,051 - 7,250 Sqft |
|
Size Total Text
|
4294.8 Sqft|4,051 - 7,250 Sqft |
|
Zoning Description
|
R-cg |
Rooms
| Level |
Type |
Length |
Width |
Dimensions |
|
Basement |
Bedroom |
|
|
13.00 Ft x 10.17 Ft |
|
Basement |
4pc Bathroom |
|
|
7.58 Ft x 5.00 Ft |
|
Basement |
Recreational, Games Room |
|
|
19.33 Ft x 17.58 Ft |
|
Basement |
Kitchen |
|
|
11.67 Ft x 11.17 Ft |
|
Basement |
Bedroom |
|
|
9.83 Ft x 7.67 Ft |
|
Main Level |
Primary Bedroom |
|
|
14.08 Ft x 14.08 Ft |
|
Main Level |
Bedroom |
|
|
12.58 Ft x 10.83 Ft |
|
Main Level |
Kitchen |
|
|
11.83 Ft x 9.17 Ft |
|
Main Level |
Dining Room |
|
|
12.08 Ft x 8.25 Ft |
|
Main Level |
Living Room |
|
|
15.92 Ft x 15.50 Ft |
|
Main Level |
4pc Bathroom |
|
|
8.83 Ft x 5.00 Ft |
|
Main Level |
2pc Bathroom |
|
|
5.00 Ft x 4.75 Ft |
https://www.realtor.ca/real-estate/28331497/5516-temple-drive-ne-calgary-temple


