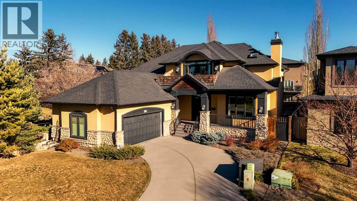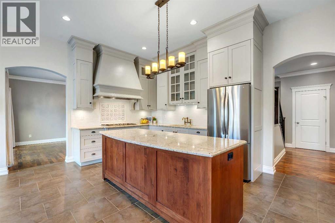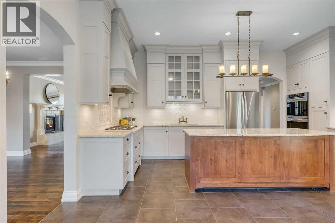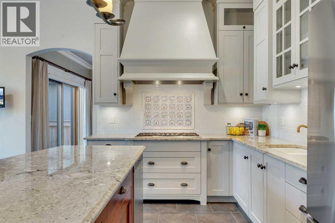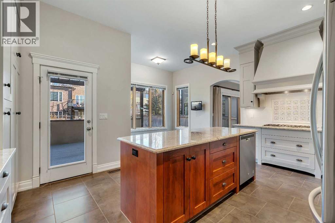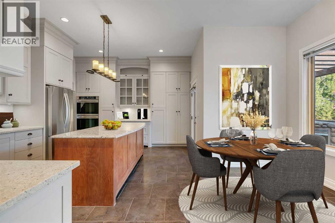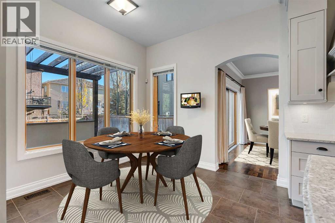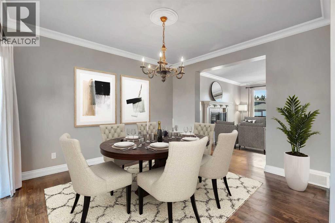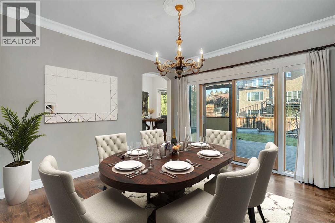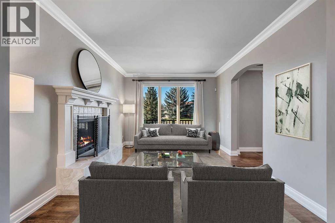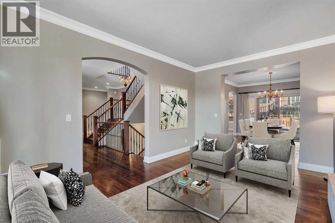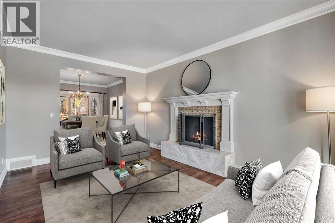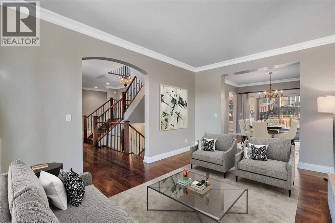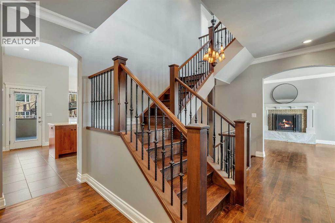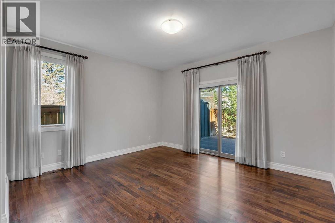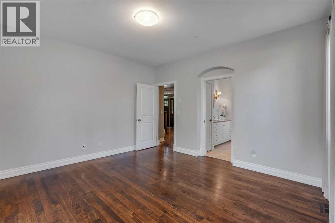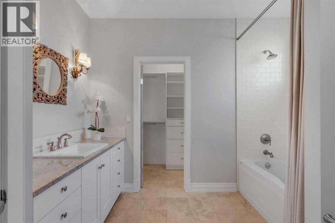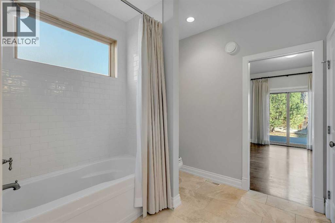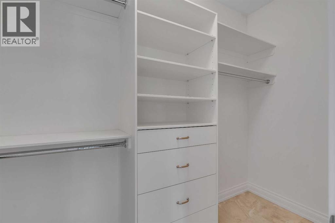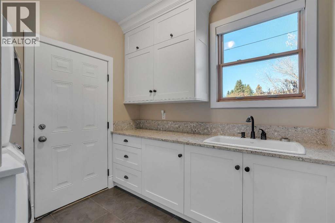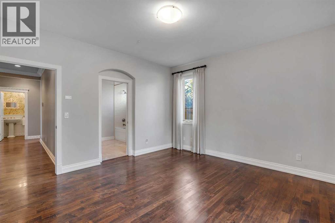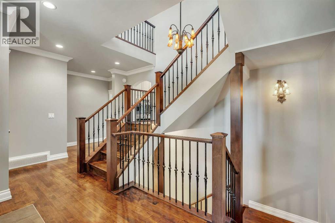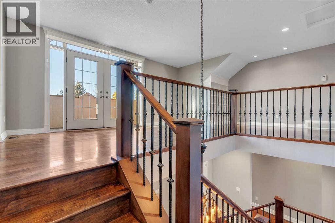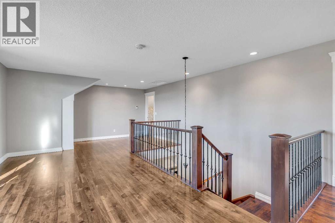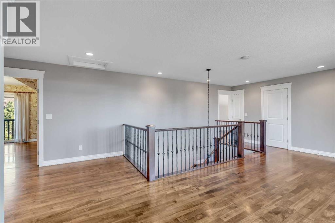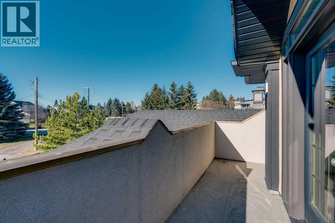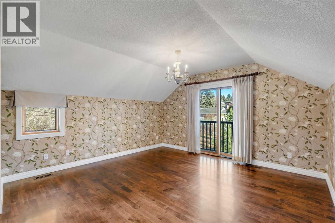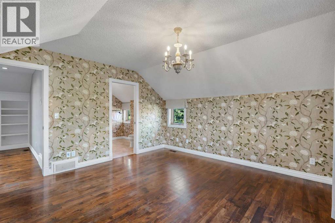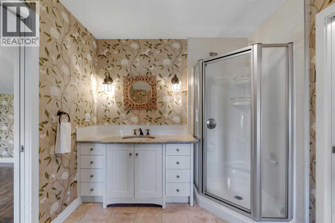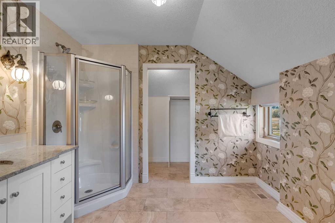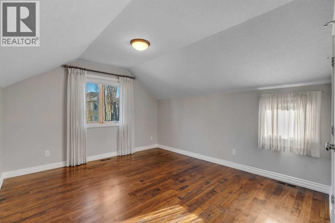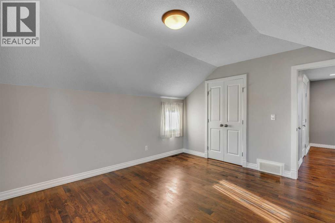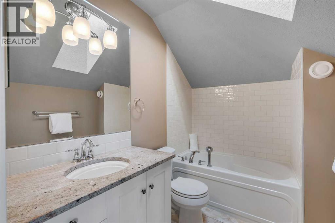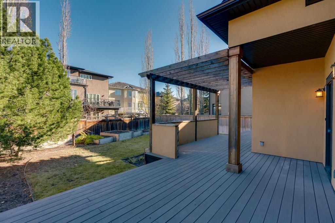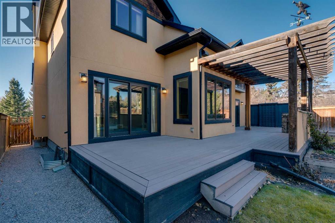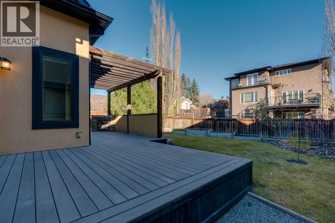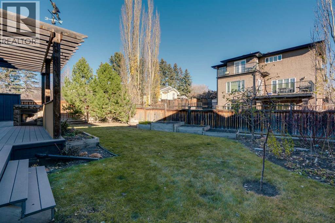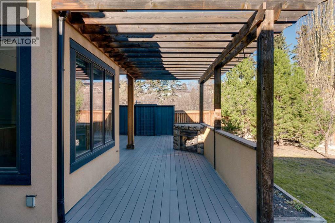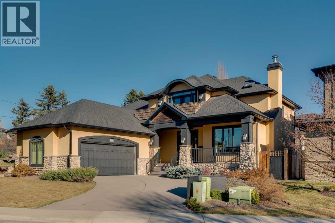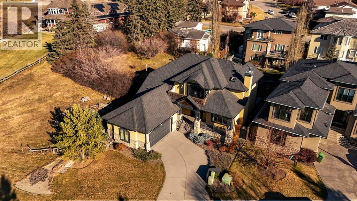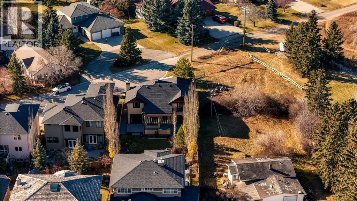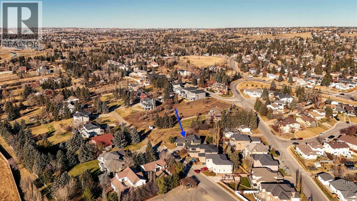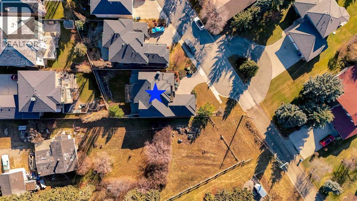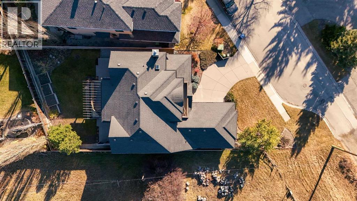5512 Baroc Road Nw Calgary, Alberta T3A 4R2
$1,325,000
Timeless Craftsman-style charm meets thoughtful design in this beautiful custom built two-storey home that exudes warmth and character throughout. A grand open staircase and gleaming hardwood floors greet you upon entry, creating an immediate impression of elegance and setting the tone for the home’s classic appeal.The front formal living room showcases a stunning wood-burning fireplace framed by a traditional mantel and hearth. Adjacent to the living room, the formal dining area features sliding glass doors that open to the backyard, ideal for seamless indoor/outdoor entertaining.The kitchen is both stylish and functional, with granite countertops, full-height neutral cabinetry, a contrasting wood island, and a bright breakfast nook. On the main floor, the spacious primary bedroom offers the convenience of single level living, complete with a walk-in closet, private ensuite, and direct access to the back deck.Upstairs, two generous bedrooms sit on opposite sides of a large open den, providing a versatile space for a home office, family lounge, or creative studio. Beautiful hardwood floors flow throughout, and each light fixture has been thoughtfully selected to reflect old world European charm.The basement is partially finished, offering excellent potential for future development. Outside, you’ll appreciate the grandeur of the nearly 7,000 square foot lot, beautifully landscaped for both beauty and function. The backyard is a true private retreat, featuring an oversized deck, gas fireplace, raised garden beds, and an irrigation system to keep your lawn and plants thriving. (id:57810)
Open House
This property has open houses!
1:30 pm
Ends at:3:30 pm
Property Details
| MLS® Number | A2267680 |
| Property Type | Single Family |
| Neigbourhood | Dalhousie |
| Community Name | Dalhousie |
| Amenities Near By | Park, Playground, Schools, Shopping |
| Features | No Smoking Home |
| Parking Space Total | 4 |
| Plan | 0111960 |
| Structure | Deck |
Building
| Bathroom Total | 4 |
| Bedrooms Above Ground | 3 |
| Bedrooms Total | 3 |
| Appliances | Refrigerator, Cooktop - Gas, Dishwasher, Garburator, Oven - Built-in, Hood Fan, Window Coverings, Washer & Dryer |
| Basement Development | Unfinished |
| Basement Type | Full (unfinished) |
| Constructed Date | 2011 |
| Construction Style Attachment | Detached |
| Cooling Type | None |
| Exterior Finish | Stucco, Wood Siding |
| Fireplace Present | Yes |
| Fireplace Total | 2 |
| Flooring Type | Ceramic Tile, Hardwood |
| Foundation Type | Poured Concrete |
| Half Bath Total | 1 |
| Heating Type | Central Heating, Other |
| Stories Total | 2 |
| Size Interior | 2,548 Ft2 |
| Total Finished Area | 2547.71 Sqft |
| Type | House |
Parking
| Attached Garage | 2 |
Land
| Acreage | No |
| Fence Type | Fence |
| Land Amenities | Park, Playground, Schools, Shopping |
| Landscape Features | Lawn |
| Size Depth | 40.79 M |
| Size Frontage | 20.51 M |
| Size Irregular | 650.00 |
| Size Total | 650 M2|4,051 - 7,250 Sqft |
| Size Total Text | 650 M2|4,051 - 7,250 Sqft |
| Zoning Description | R-cg |
Rooms
| Level | Type | Length | Width | Dimensions |
|---|---|---|---|---|
| Main Level | Other | 19.33 Ft x 18.00 Ft | ||
| Main Level | Dining Room | 13.00 Ft x 12.00 Ft | ||
| Main Level | Living Room | 16.25 Ft x 11.58 Ft | ||
| Main Level | Primary Bedroom | 13.42 Ft x 14.00 Ft | ||
| Main Level | 2pc Bathroom | Measurements not available | ||
| Main Level | 4pc Bathroom | Measurements not available | ||
| Upper Level | Bedroom | 14.00 Ft x 13.42 Ft | ||
| Upper Level | Bedroom | 12.00 Ft x 13.42 Ft | ||
| Upper Level | 3pc Bathroom | Measurements not available | ||
| Upper Level | 3pc Bathroom | Measurements not available |
https://www.realtor.ca/real-estate/29079126/5512-baroc-road-nw-calgary-dalhousie
Contact Us
Contact us for more information
