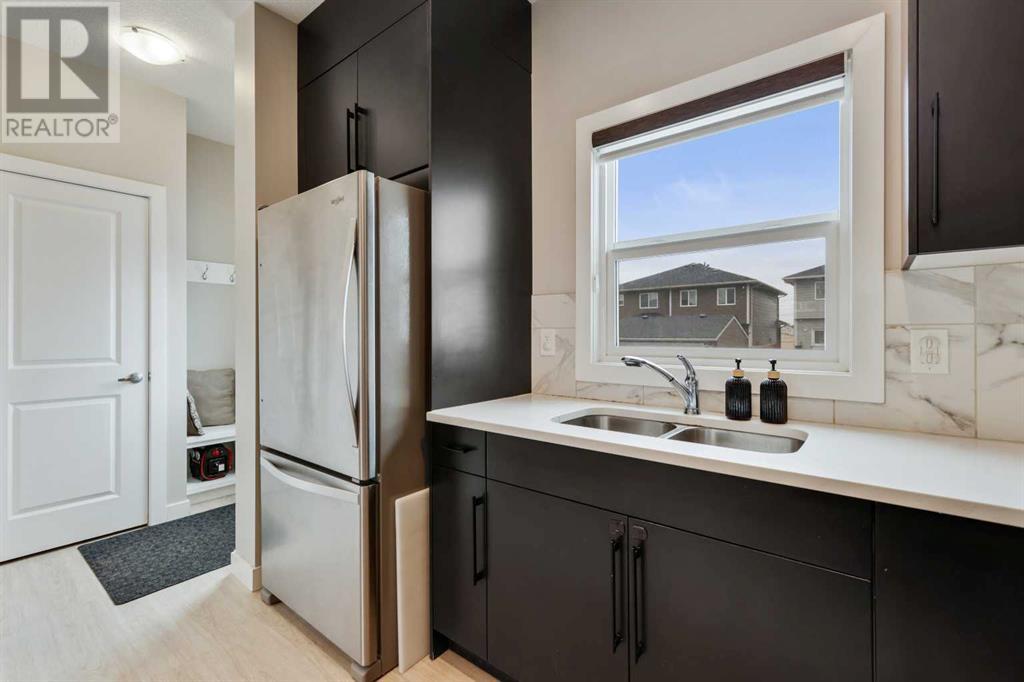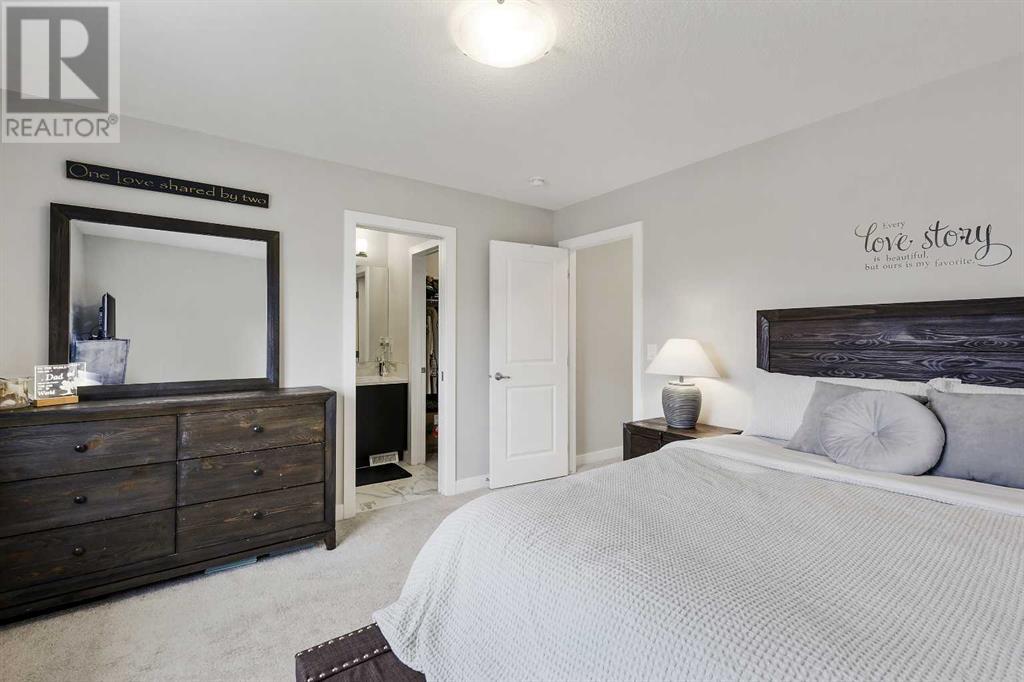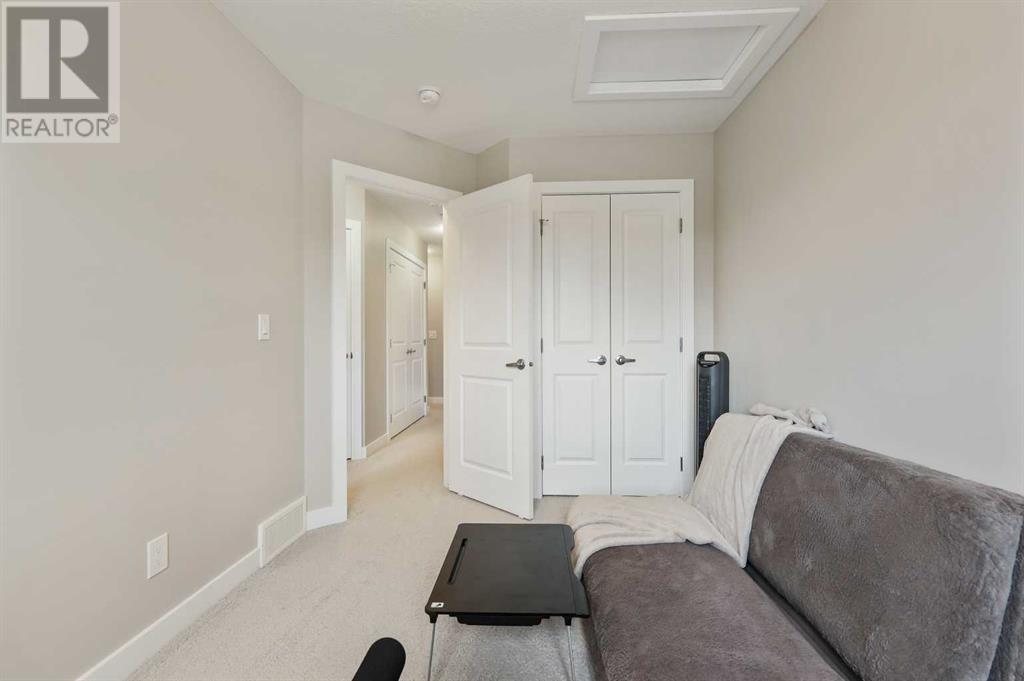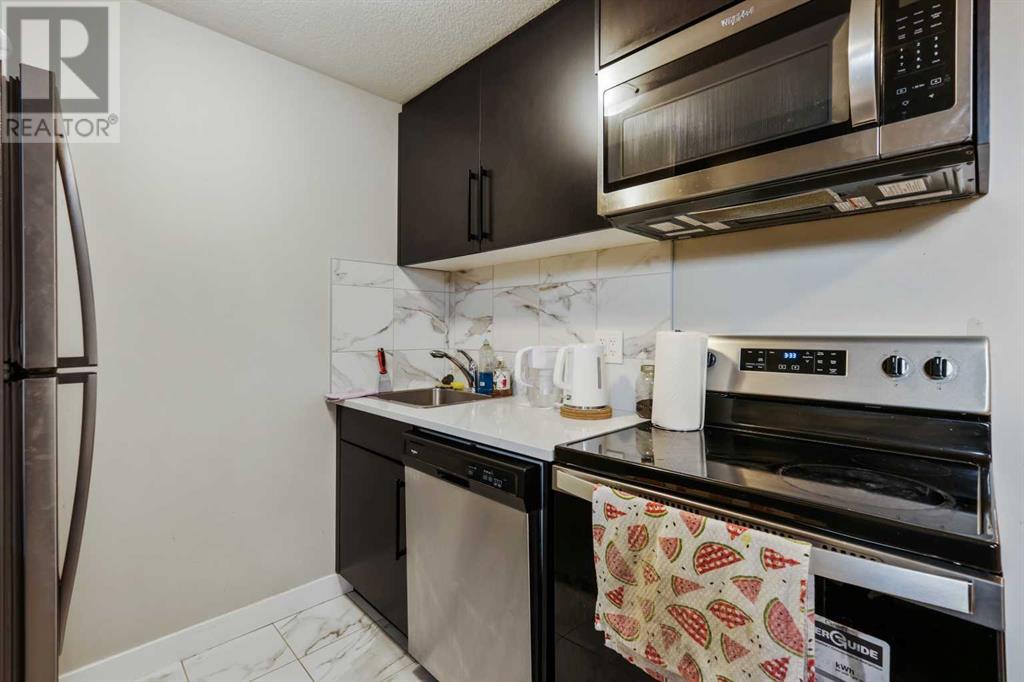4 Bedroom
4 Bathroom
1,341 ft2
None
Forced Air
$630,000
**MORDERN HOME WITH A LEGAL SUITE ** OPEN HOUSE - March 29th and March 30th 1pm to 4pm Welcome to 551 CORNERSTONE AVENUE, a beautifully designed 2-story home offering over 1,900 sqft of living space in the vibrant community of Cornerstone. This stunning property features a 1-bedroom legal suite in the basement with a separate side entrance, a full kitchen, a bathroom, and private laundry—an excellent opportunity for rental income or multigenerational living!Step inside to a bright and open-concept main floor, perfect for entertaining. The spacious living area flows seamlessly into the modern kitchen, featuring stylish cabinetry and ample counter space. A convenient mudroom and 2-piece bathroom complete this level.Upstairs, the primary bedroom is a true retreat, offering a walk-in closet and a private ensuite bathroom. Two additional bedrooms, a shared 4-piece bathroom, and an upstairs laundry room add to the home's functionality and comfort.Located in the sought-after community of Cornerstone, this home provides easy access to major routes like Country Hills Blvd and Stoney Trail, making everyday commute a breeze. Enjoy the convenience of nearby restaurants and fast food, grocery stores, shopping plazas, parks, playgrounds, CrossIron Mills, and Calgary International Airport—everything you need just minutes away! This is a must-see home with wether you are a first time home buyer or looking for an investment property that will cash flow. Don’t miss out—book your showing today! (id:57810)
Property Details
|
MLS® Number
|
A2206009 |
|
Property Type
|
Single Family |
|
Neigbourhood
|
Cornerstone |
|
Community Name
|
Cornerstone |
|
Amenities Near By
|
Playground, Schools, Shopping |
|
Features
|
No Animal Home, No Smoking Home, Gas Bbq Hookup |
|
Parking Space Total
|
2 |
|
Plan
|
1912237 |
|
Structure
|
Deck |
Building
|
Bathroom Total
|
4 |
|
Bedrooms Above Ground
|
3 |
|
Bedrooms Below Ground
|
1 |
|
Bedrooms Total
|
4 |
|
Amenities
|
Daycare |
|
Appliances
|
Washer, Refrigerator, Range - Gas, Dishwasher, Stove, Dryer, Microwave, Microwave Range Hood Combo, Hood Fan, Window Coverings |
|
Basement Features
|
Separate Entrance, Suite |
|
Basement Type
|
Full |
|
Constructed Date
|
2020 |
|
Construction Material
|
Poured Concrete, Wood Frame |
|
Construction Style Attachment
|
Semi-detached |
|
Cooling Type
|
None |
|
Exterior Finish
|
Concrete |
|
Flooring Type
|
Carpeted, Laminate, Tile |
|
Foundation Type
|
Poured Concrete |
|
Half Bath Total
|
1 |
|
Heating Fuel
|
Natural Gas |
|
Heating Type
|
Forced Air |
|
Stories Total
|
2 |
|
Size Interior
|
1,341 Ft2 |
|
Total Finished Area
|
1340.98 Sqft |
|
Type
|
Duplex |
Parking
Land
|
Acreage
|
No |
|
Fence Type
|
Partially Fenced |
|
Land Amenities
|
Playground, Schools, Shopping |
|
Size Irregular
|
213.00 |
|
Size Total
|
213 M2|0-4,050 Sqft |
|
Size Total Text
|
213 M2|0-4,050 Sqft |
|
Zoning Description
|
R-g |
Rooms
| Level |
Type |
Length |
Width |
Dimensions |
|
Main Level |
Living Room |
|
|
13.92 Ft x 11.58 Ft |
|
Main Level |
Dining Room |
|
|
8.67 Ft x 6.42 Ft |
|
Main Level |
Kitchen |
|
|
12.50 Ft x 10.08 Ft |
|
Main Level |
2pc Bathroom |
|
|
5.75 Ft x 4.58 Ft |
|
Upper Level |
Primary Bedroom |
|
|
11.92 Ft x 11.58 Ft |
|
Upper Level |
Bedroom |
|
|
11.25 Ft x 8.17 Ft |
|
Upper Level |
Bedroom |
|
|
10.25 Ft x 8.33 Ft |
|
Upper Level |
4pc Bathroom |
|
|
8.58 Ft x 4.83 Ft |
|
Upper Level |
4pc Bathroom |
|
|
8.08 Ft x 4.92 Ft |
|
Unknown |
Living Room |
|
|
12.92 Ft x 9.08 Ft |
|
Unknown |
Bedroom |
|
|
9.75 Ft x 9.50 Ft |
|
Unknown |
Kitchen |
|
|
7.67 Ft x 7.00 Ft |
|
Unknown |
4pc Bathroom |
|
|
7.92 Ft x 4.92 Ft |
https://www.realtor.ca/real-estate/28084925/551-cornerstone-avenue-ne-calgary-cornerstone















































