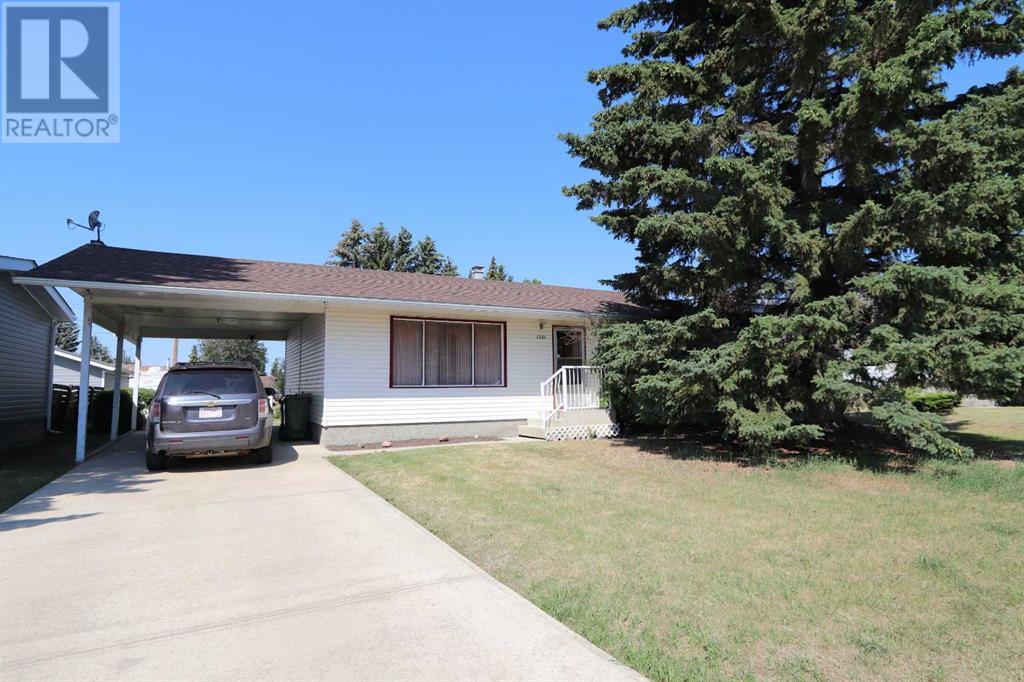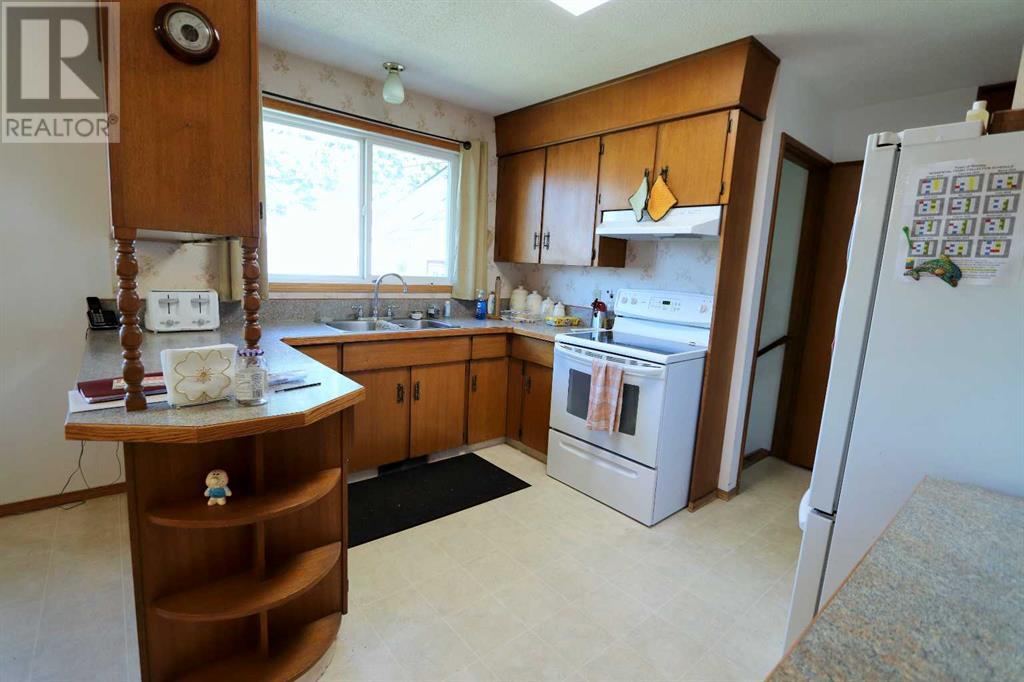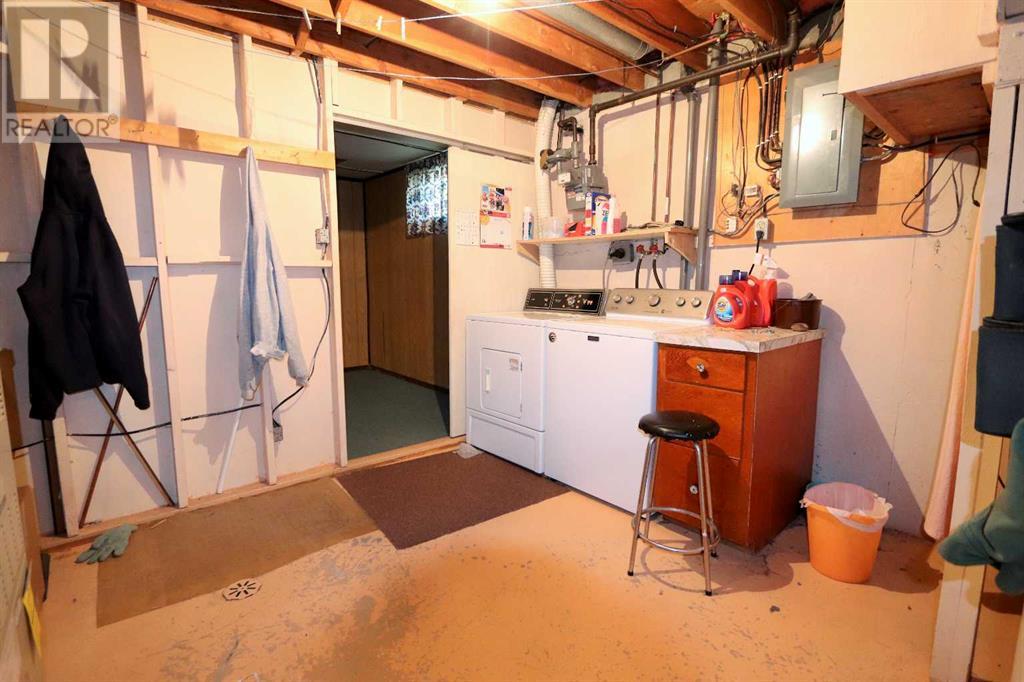3 Bedroom
2 Bathroom
1026 sqft
Bungalow
None
Forced Air
Garden Area, Landscaped
$265,000
3 Bedroom bungalow located on a quite street near schools and downtown. This home has a functional floor plan well suited for empty nesters or a starter home. The main floor has 2 bedrooms, a 3 piece bathroom, large living room and the kitchen dining area. The basement level has a family room, 3rd bedroom, 3 piece bathroom and an open area extending from the family room that could be developed into a 4th bedroom. There is a large carport and 20x26 insulated detached garage. The large rear yard has a garden and 2 sheds. (id:57810)
Property Details
|
MLS® Number
|
A2150891 |
|
Property Type
|
Single Family |
|
AmenitiesNearBy
|
Schools |
|
Features
|
Back Lane, Pvc Window, No Animal Home, No Smoking Home |
|
ParkingSpaceTotal
|
3 |
|
Plan
|
2367mc |
|
Structure
|
None |
Building
|
BathroomTotal
|
2 |
|
BedroomsAboveGround
|
2 |
|
BedroomsBelowGround
|
1 |
|
BedroomsTotal
|
3 |
|
Appliances
|
Refrigerator, Dishwasher, Stove, Freezer, Washer & Dryer |
|
ArchitecturalStyle
|
Bungalow |
|
BasementDevelopment
|
Partially Finished |
|
BasementType
|
Full (partially Finished) |
|
ConstructedDate
|
1973 |
|
ConstructionMaterial
|
Wood Frame |
|
ConstructionStyleAttachment
|
Detached |
|
CoolingType
|
None |
|
ExteriorFinish
|
Vinyl Siding |
|
FlooringType
|
Carpeted, Laminate, Linoleum |
|
FoundationType
|
Poured Concrete |
|
HeatingType
|
Forced Air |
|
StoriesTotal
|
1 |
|
SizeInterior
|
1026 Sqft |
|
TotalFinishedArea
|
1026 Sqft |
|
Type
|
House |
Parking
|
Carport
|
|
|
Detached Garage
|
2 |
Land
|
Acreage
|
No |
|
FenceType
|
Partially Fenced |
|
LandAmenities
|
Schools |
|
LandscapeFeatures
|
Garden Area, Landscaped |
|
SizeDepth
|
39.62 M |
|
SizeFrontage
|
18.29 M |
|
SizeIrregular
|
7800.00 |
|
SizeTotal
|
7800 Sqft|7,251 - 10,889 Sqft |
|
SizeTotalText
|
7800 Sqft|7,251 - 10,889 Sqft |
|
ZoningDescription
|
R1 |
Rooms
| Level |
Type |
Length |
Width |
Dimensions |
|
Basement |
Family Room |
|
|
21.00 Ft x 10.67 Ft |
|
Basement |
Other |
|
|
9.17 Ft x 11.92 Ft |
|
Basement |
Bedroom |
|
|
9.08 Ft x 11.25 Ft |
|
Basement |
Storage |
|
|
15.00 Ft x 7.58 Ft |
|
Basement |
Laundry Room |
|
|
11.00 Ft x 9.00 Ft |
|
Basement |
3pc Bathroom |
|
|
Measurements not available |
|
Main Level |
Dining Room |
|
|
11.50 Ft x 9.17 Ft |
|
Main Level |
Kitchen |
|
|
11.50 Ft x 9.00 Ft |
|
Main Level |
Living Room |
|
|
12.25 Ft x 18.17 Ft |
|
Main Level |
Bedroom |
|
|
9.50 Ft x 11.83 Ft |
|
Main Level |
Bedroom |
|
|
12.83 Ft x 10.83 Ft |
|
Main Level |
Other |
|
|
9.50 Ft x 6.00 Ft |
|
Main Level |
3pc Bathroom |
|
|
Measurements not available |
https://www.realtor.ca/real-estate/27195684/5504-52-street-rimbey





















