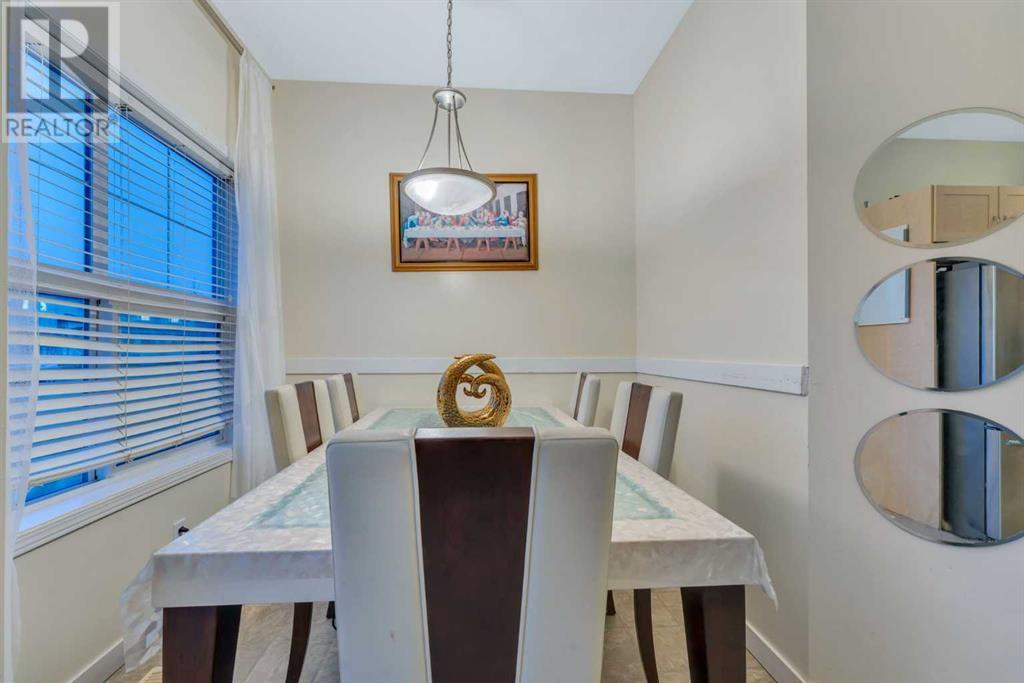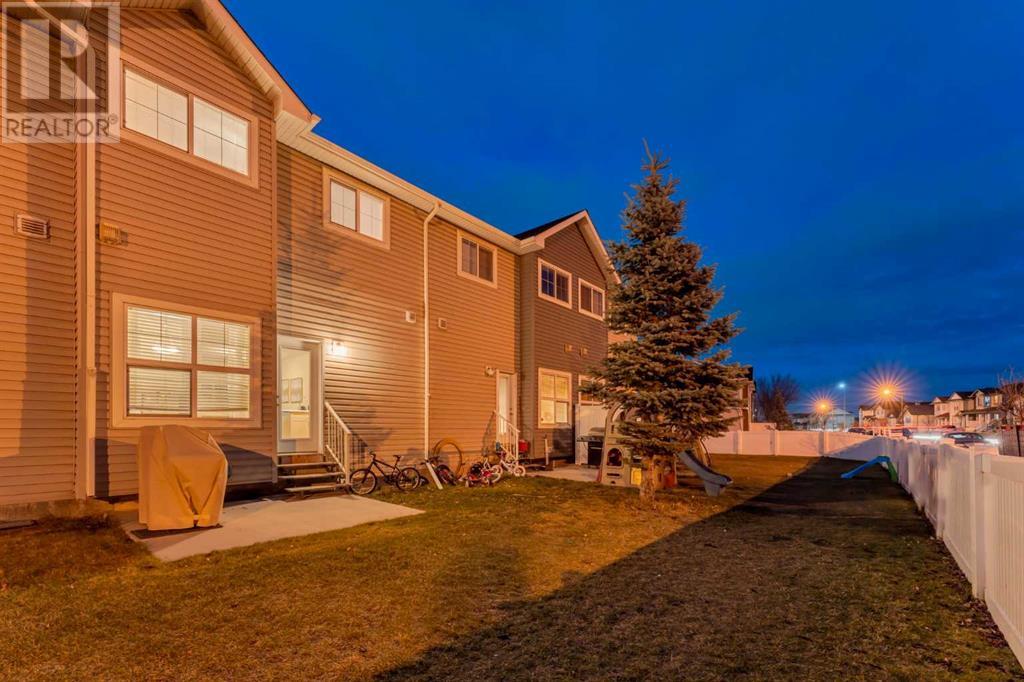5503, 111 Tarawood Lane Ne Calgary, Alberta T3J 5C2
$399,900Maintenance, Condominium Amenities, Caretaker, Insurance, Property Management, Reserve Fund Contributions, Other, See Remarks
$310 Monthly
Maintenance, Condominium Amenities, Caretaker, Insurance, Property Management, Reserve Fund Contributions, Other, See Remarks
$310 MonthlyHere is the best opportunity to own this beautiful Fully finished 3 bedrooms and 3 washrooms town home in a very desired community Taradale . This house is overly cared for the last many years . This is a no smoking and no pet house . (id:57810)
Property Details
| MLS® Number | A2180142 |
| Property Type | Single Family |
| Neigbourhood | Taradale |
| Community Name | Taradale |
| AmenitiesNearBy | Park, Playground, Recreation Nearby, Schools, Shopping |
| CommunityFeatures | Pets Allowed |
| Features | Level, Parking |
| ParkingSpaceTotal | 1 |
| Plan | 0514050 |
| Structure | None |
Building
| BathroomTotal | 3 |
| BedroomsAboveGround | 3 |
| BedroomsTotal | 3 |
| Amenities | Car Wash, Daycare, Exercise Centre, Swimming |
| Appliances | Washer, Refrigerator, Dishwasher, Stove, Dryer |
| BasementDevelopment | Finished |
| BasementType | Full (finished) |
| ConstructedDate | 2006 |
| ConstructionMaterial | Poured Concrete, Wood Frame |
| ConstructionStyleAttachment | Attached |
| CoolingType | None |
| ExteriorFinish | Concrete, See Remarks, Vinyl Siding |
| FlooringType | Carpeted, Hardwood, Laminate, Linoleum |
| FoundationType | Poured Concrete |
| HalfBathTotal | 1 |
| HeatingFuel | Natural Gas |
| HeatingType | Forced Air |
| StoriesTotal | 2 |
| SizeInterior | 1053.84 Sqft |
| TotalFinishedArea | 1053.84 Sqft |
| Type | Row / Townhouse |
Land
| Acreage | No |
| FenceType | Cross Fenced |
| LandAmenities | Park, Playground, Recreation Nearby, Schools, Shopping |
| LandDisposition | Cleared |
| LandscapeFeatures | Landscaped |
| SizeTotalText | Unknown |
| ZoningDescription | M-1 D75 |
Rooms
| Level | Type | Length | Width | Dimensions |
|---|---|---|---|---|
| Second Level | 3pc Bathroom | 6.08 Ft x 7.42 Ft | ||
| Second Level | 4pc Bathroom | 7.92 Ft x 4.92 Ft | ||
| Second Level | Primary Bedroom | 11.42 Ft x 11.33 Ft | ||
| Second Level | Bedroom | 8.83 Ft x 10.17 Ft | ||
| Second Level | Bedroom | 8.67 Ft x 10.92 Ft | ||
| Lower Level | Family Room | 17.17 Ft x 24.17 Ft | ||
| Lower Level | Laundry Room | 11.17 Ft x 3.25 Ft | ||
| Main Level | 2pc Bathroom | 5.50 Ft x 4.92 Ft | ||
| Main Level | Dining Room | 6.17 Ft x 9.17 Ft | ||
| Main Level | Kitchen | 11.33 Ft x 11.50 Ft | ||
| Main Level | Living Room | 13.08 Ft x 18.92 Ft |
https://www.realtor.ca/real-estate/27667610/5503-111-tarawood-lane-ne-calgary-taradale
Interested?
Contact us for more information


































