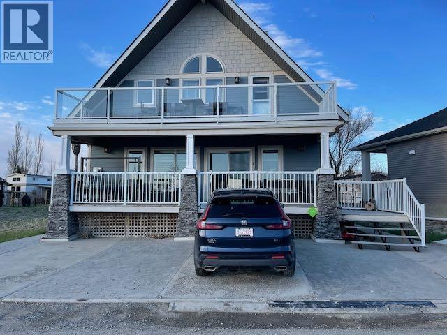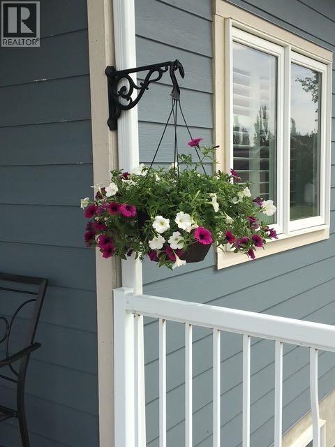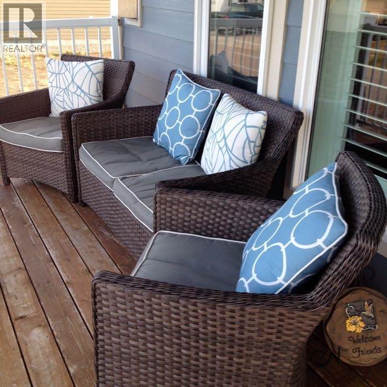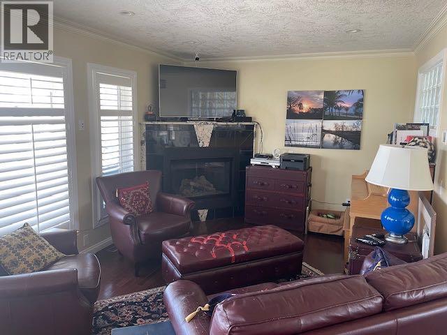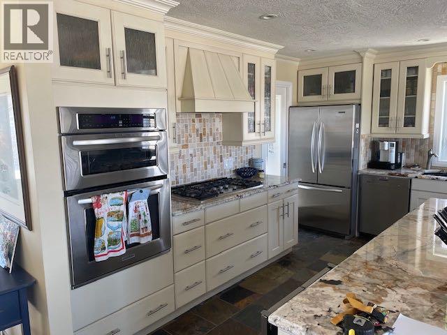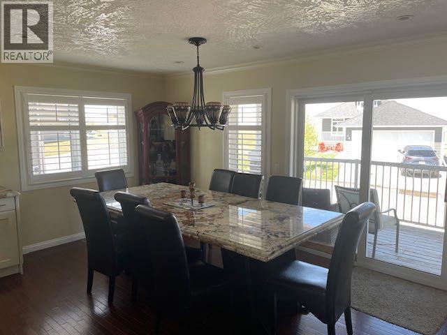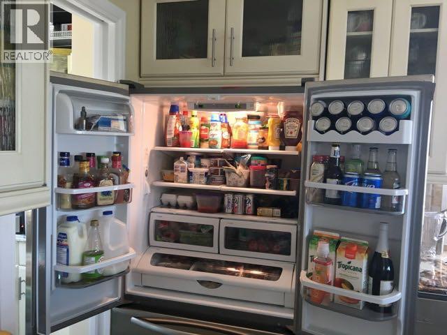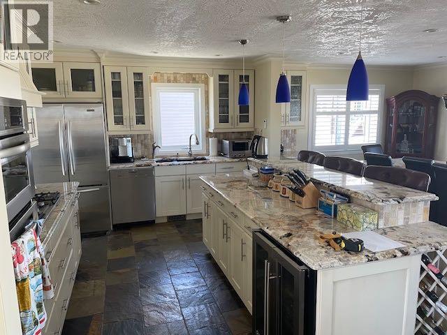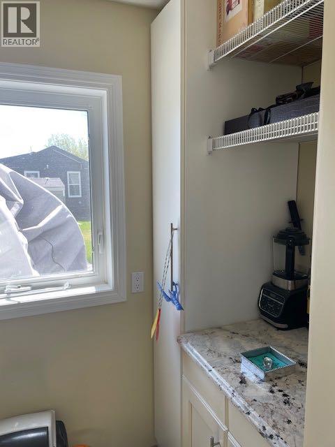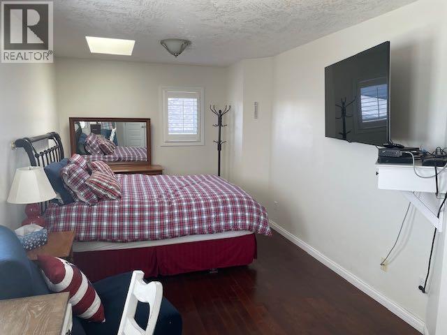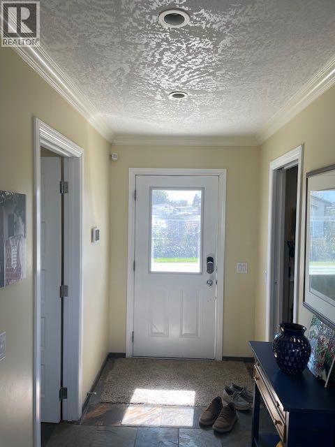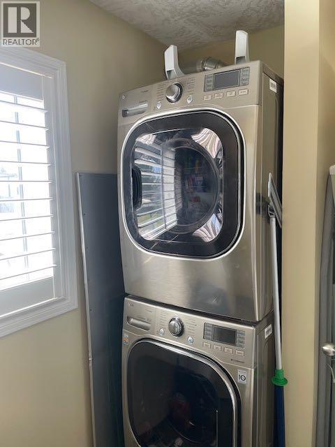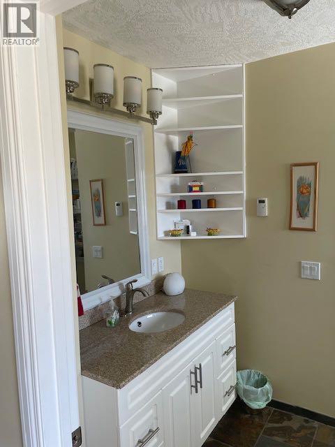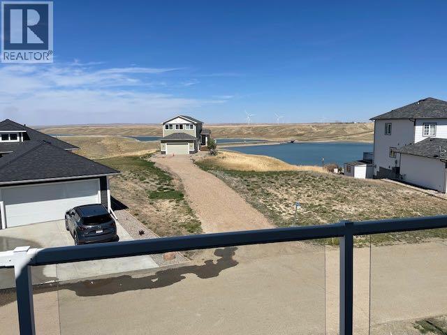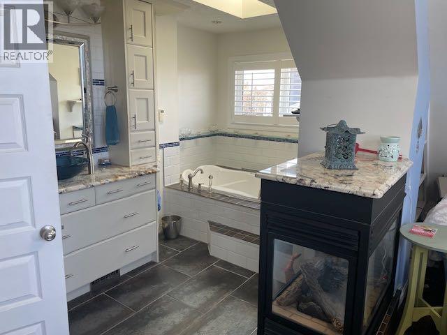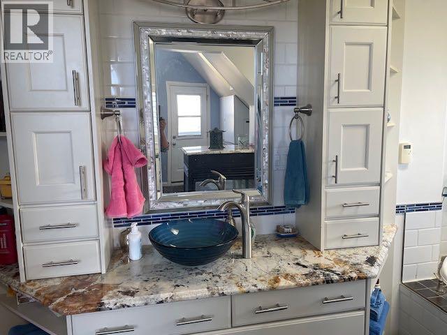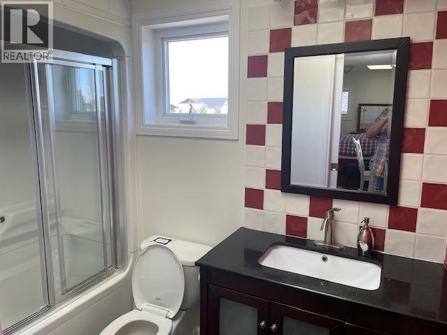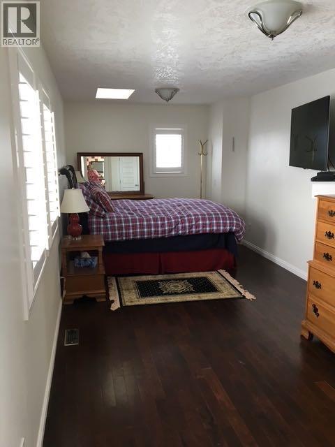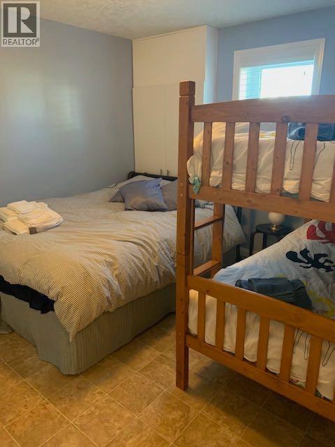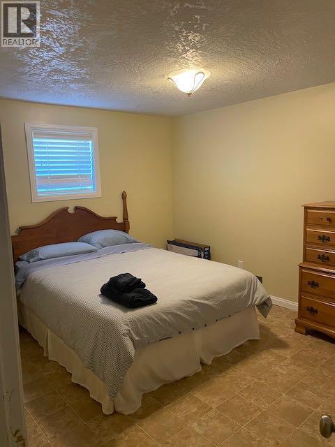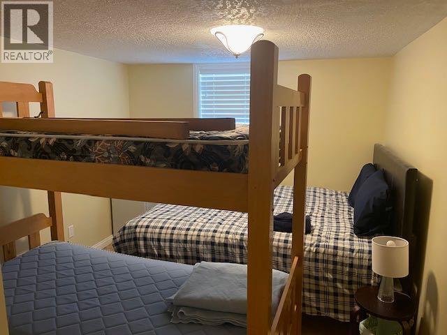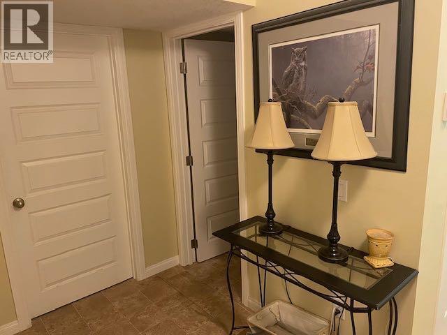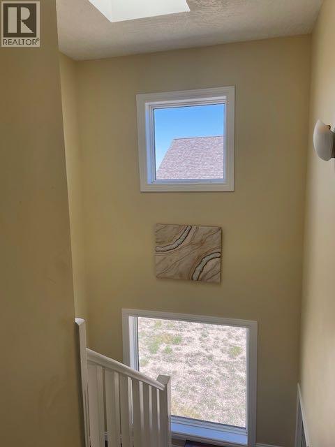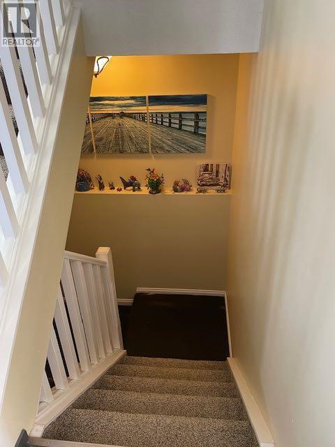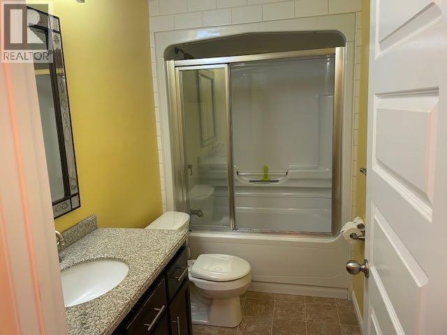5 Bedroom
3 Bathroom
1,596 ft2
Fireplace
Indoor Pool, Outdoor Pool, Inground Pool
Central Air Conditioning
$449,900
This custom built home is truly high end. When you walk through the doors, you know...custom cabinets, window coverings, granite, granite dining room table, stained glass light fixture, slate floors, the list goes on. This home is built for a large family, Five bedrooms, 3.5 bathrooms, 2 fireplaces. This home must be seen to be appreciated. (id:57810)
Property Details
|
MLS® Number
|
A2219972 |
|
Property Type
|
Single Family |
|
Community Name
|
Lake McGregor Country Estates |
|
Amenities Near By
|
Playground, Recreation Nearby, Schools, Water Nearby |
|
Community Features
|
Lake Privileges, Fishing |
|
Features
|
Closet Organizers, Sauna, Parking |
|
Parking Space Total
|
2 |
|
Plan
|
0012103 |
|
Pool Type
|
Indoor Pool, Outdoor Pool, Inground Pool |
|
Structure
|
Deck |
Building
|
Bathroom Total
|
3 |
|
Bedrooms Above Ground
|
2 |
|
Bedrooms Below Ground
|
3 |
|
Bedrooms Total
|
5 |
|
Amenities
|
Clubhouse, Swimming, Party Room, Recreation Centre, Rv Storage, Sauna, Whirlpool |
|
Appliances
|
Refrigerator, Range - Gas, Wine Fridge, Microwave, Microwave Range Hood Combo, Humidifier, Hood Fan, Window Coverings |
|
Basement Development
|
Finished |
|
Basement Type
|
Full (finished) |
|
Constructed Date
|
2007 |
|
Construction Material
|
Wood Frame |
|
Construction Style Attachment
|
Detached |
|
Cooling Type
|
Central Air Conditioning |
|
Fireplace Present
|
Yes |
|
Fireplace Total
|
2 |
|
Flooring Type
|
Carpeted, Slate, Wood |
|
Foundation Type
|
Poured Concrete |
|
Stories Total
|
2 |
|
Size Interior
|
1,596 Ft2 |
|
Total Finished Area
|
1596 Sqft |
|
Type
|
House |
|
Utility Water
|
Private Utility |
Parking
Land
|
Acreage
|
No |
|
Fence Type
|
Not Fenced |
|
Land Amenities
|
Playground, Recreation Nearby, Schools, Water Nearby |
|
Sewer
|
Facultative Lagoon |
|
Size Depth
|
87.8 M |
|
Size Frontage
|
35 M |
|
Size Irregular
|
3074.00 |
|
Size Total
|
3074 Sqft|0-4,050 Sqft |
|
Size Total Text
|
3074 Sqft|0-4,050 Sqft |
|
Zoning Description
|
Rr |
Rooms
| Level |
Type |
Length |
Width |
Dimensions |
|
Second Level |
Bedroom |
|
|
21.33 Ft x 9.58 Ft |
|
Second Level |
Bedroom |
|
|
20.50 Ft x 11.00 Ft |
|
Second Level |
4pc Bathroom |
|
|
4.83 Ft x 8.42 Ft |
|
Second Level |
4pc Bathroom |
|
|
6.67 Ft x 12.67 Ft |
|
Basement |
Bedroom |
|
|
13.58 Ft x 10.58 Ft |
|
Basement |
4pc Bathroom |
|
|
9.00 Ft x 5.00 Ft |
|
Basement |
Bedroom |
|
|
13.50 Ft x 11.42 Ft |
|
Lower Level |
Bedroom |
|
|
13.58 Ft x 10.50 Ft |
|
Main Level |
Living Room |
|
|
11.00 Ft x 15.00 Ft |
|
Main Level |
Dining Room |
|
|
14.00 Ft x 10.25 Ft |
|
Main Level |
Kitchen |
|
|
20.00 Ft x 126.00 Ft |
|
Main Level |
Laundry Room |
|
|
8.58 Ft x 8.58 Ft |
|
Main Level |
Other |
|
|
4.50 Ft x 6.00 Ft |
https://www.realtor.ca/real-estate/28294322/55-white-pelican-way-rural-vulcan-county-lake-mcgregor-country-estates
