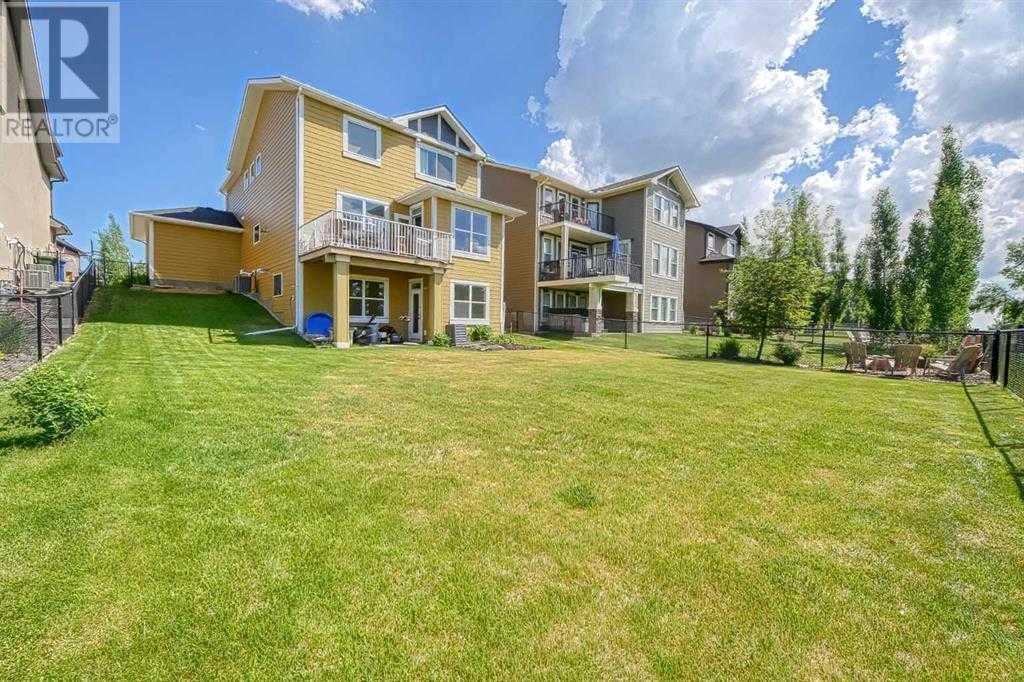4 Bedroom
4 Bathroom
2,146 ft2
Fireplace
Central Air Conditioning
Other, Forced Air
Landscaped, Underground Sprinkler
$899,500Maintenance, Condominium Amenities
$110 Monthly
NEW PRICE!! **OPEN HOUSE SATURDAY MAY 24 - 2-4PM.** This MOUNTAIN VIEW property backs onto a pond with walking green. 4 BEDROOMS, 3 1/2 bathrooms including the finished walkout basement, make this a family ready home. Newly extended Maple HARDWOOD FLOORS on the main level. Maple full height cabinets with GRANITE counters, and newly upgraded marble back splash with a large central island make this a cook's kitchen. Large PRIMARY suite upstairs includes a big soaker tub, separate shower and a GENEROUS walk-in closet. The MEDIA ROOM boasts built in surround sound. Two further BEDROOMS up share a FULL bath.The FULLY PERMITTED finished basement boasts 9 foot ceilings, IN FLOOR HEAT, the 4th bedroom and a full bath. The separate rear entrance makes this walk out convenient to the generous rear yard and pond beyond. The deer love this location!HARDIE BOARD siding, IN-FLOOR heat in the triple garage, central air, built-in vacuum, water softener , gas line to barbeque, LAWN SPRINKLERS and so many other extras in this former show home. Location, location, location says it all. (id:57810)
Property Details
|
MLS® Number
|
A2196771 |
|
Property Type
|
Single Family |
|
Neigbourhood
|
Air Ranch |
|
Community Name
|
Air Ranch |
|
Amenities Near By
|
Airport, Park, Playground, Schools, Shopping, Water Nearby |
|
Communication Type
|
High Speed Internet |
|
Community Features
|
Lake Privileges |
|
Features
|
No Animal Home, No Smoking Home, Gas Bbq Hookup |
|
Parking Space Total
|
6 |
|
Plan
|
1210740 |
|
Structure
|
Deck |
Building
|
Bathroom Total
|
4 |
|
Bedrooms Above Ground
|
3 |
|
Bedrooms Below Ground
|
1 |
|
Bedrooms Total
|
4 |
|
Amperage
|
100 Amp Service |
|
Appliances
|
Refrigerator, Water Softener, Range - Electric, Dishwasher, Microwave Range Hood Combo, Window Coverings, Garage Door Opener |
|
Basement Development
|
Finished |
|
Basement Features
|
Walk Out |
|
Basement Type
|
Full (finished) |
|
Constructed Date
|
2013 |
|
Construction Style Attachment
|
Detached |
|
Cooling Type
|
Central Air Conditioning |
|
Fireplace Present
|
Yes |
|
Fireplace Total
|
1 |
|
Flooring Type
|
Carpeted, Ceramic Tile, Hardwood, Laminate |
|
Foundation Type
|
Poured Concrete |
|
Half Bath Total
|
1 |
|
Heating Fuel
|
Natural Gas |
|
Heating Type
|
Other, Forced Air |
|
Stories Total
|
2 |
|
Size Interior
|
2,146 Ft2 |
|
Total Finished Area
|
2146.34 Sqft |
|
Type
|
House |
|
Utility Power
|
100 Amp Service |
|
Utility Water
|
Municipal Water |
Parking
|
Garage
|
|
|
Heated Garage
|
|
|
Attached Garage
|
3 |
Land
|
Acreage
|
No |
|
Fence Type
|
Fence |
|
Land Amenities
|
Airport, Park, Playground, Schools, Shopping, Water Nearby |
|
Landscape Features
|
Landscaped, Underground Sprinkler |
|
Sewer
|
Municipal Sewage System |
|
Size Depth
|
41.49 M |
|
Size Frontage
|
15.85 M |
|
Size Irregular
|
7080.34 |
|
Size Total
|
7080.34 Sqft|4,051 - 7,250 Sqft |
|
Size Total Text
|
7080.34 Sqft|4,051 - 7,250 Sqft |
|
Zoning Description
|
Tn |
Rooms
| Level |
Type |
Length |
Width |
Dimensions |
|
Second Level |
4pc Bathroom |
|
|
10.75 Ft x 9.92 Ft |
|
Second Level |
Bedroom |
|
|
9.75 Ft x 12.08 Ft |
|
Second Level |
Primary Bedroom |
|
|
14.58 Ft x 16.08 Ft |
|
Second Level |
4pc Bathroom |
|
|
8.50 Ft x 5.92 Ft |
|
Second Level |
Bedroom |
|
|
12.58 Ft x 9.75 Ft |
|
Second Level |
Media |
|
|
12.17 Ft x 15.33 Ft |
|
Second Level |
Other |
|
|
9.92 Ft x 4.92 Ft |
|
Lower Level |
Family Room |
|
|
12.42 Ft x 22.00 Ft |
|
Lower Level |
4pc Bathroom |
|
|
9.00 Ft x 5.00 Ft |
|
Lower Level |
Bedroom |
|
|
10.50 Ft x 11.58 Ft |
|
Lower Level |
Furnace |
|
|
12.17 Ft x 11.92 Ft |
|
Lower Level |
Other |
|
|
4.58 Ft x 4.00 Ft |
|
Lower Level |
Storage |
|
|
11.33 Ft x 4.50 Ft |
|
Main Level |
2pc Bathroom |
|
|
4.92 Ft x 4.83 Ft |
|
Main Level |
Foyer |
|
|
8.50 Ft x 11.75 Ft |
|
Main Level |
Laundry Room |
|
|
8.58 Ft x 6.00 Ft |
|
Main Level |
Office |
|
|
10.08 Ft x 8.92 Ft |
|
Main Level |
Dining Room |
|
|
10.92 Ft x 8.67 Ft |
|
Main Level |
Kitchen |
|
|
11.17 Ft x 13.25 Ft |
|
Main Level |
Living Room |
|
|
13.75 Ft x 15.92 Ft |
|
Main Level |
Other |
|
|
13.67 Ft x 9.58 Ft |
|
Main Level |
Other |
|
|
5.08 Ft x 4.58 Ft |
Utilities
|
Electricity
|
Connected |
|
Natural Gas
|
Connected |
|
Telephone
|
Connected |
|
Sewer
|
Connected |
|
Water
|
Connected |
https://www.realtor.ca/real-estate/27947853/55-ranchers-crescent-okotoks-air-ranch















































