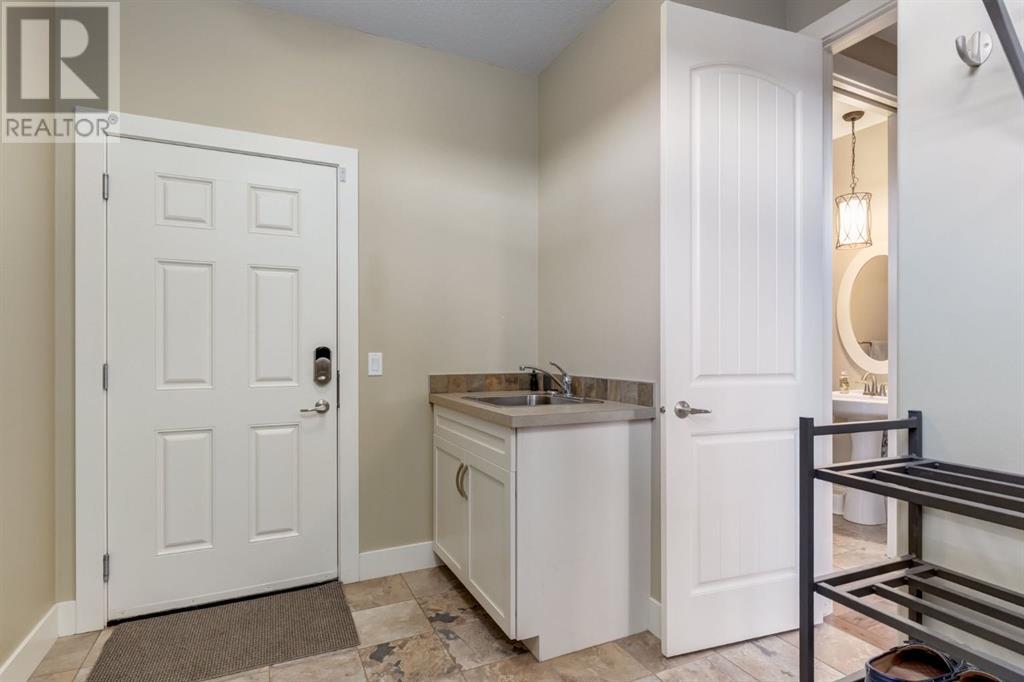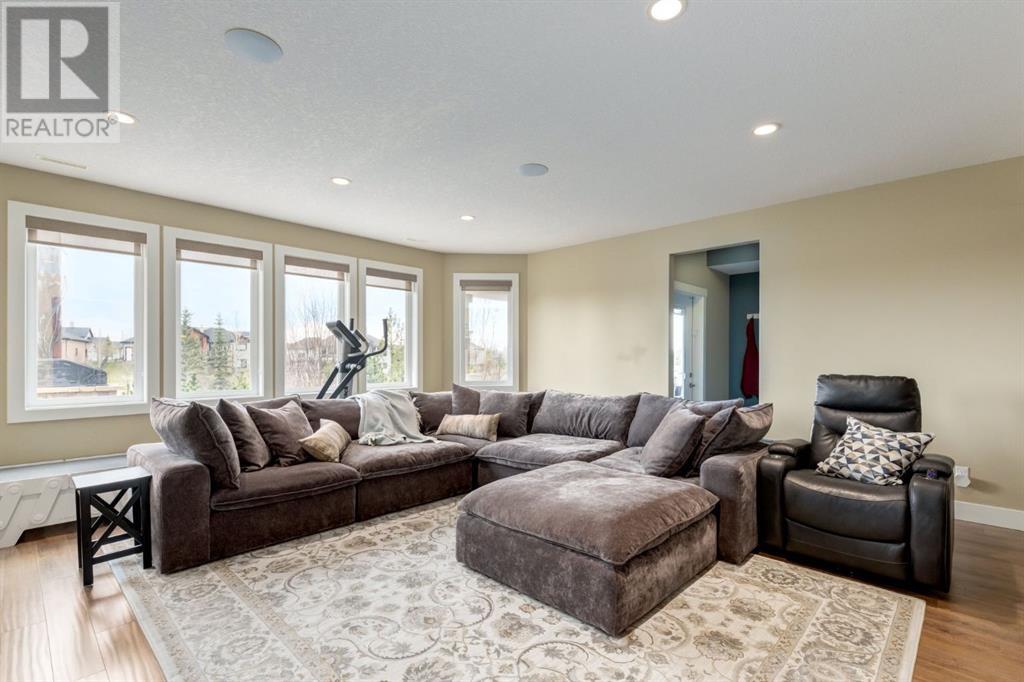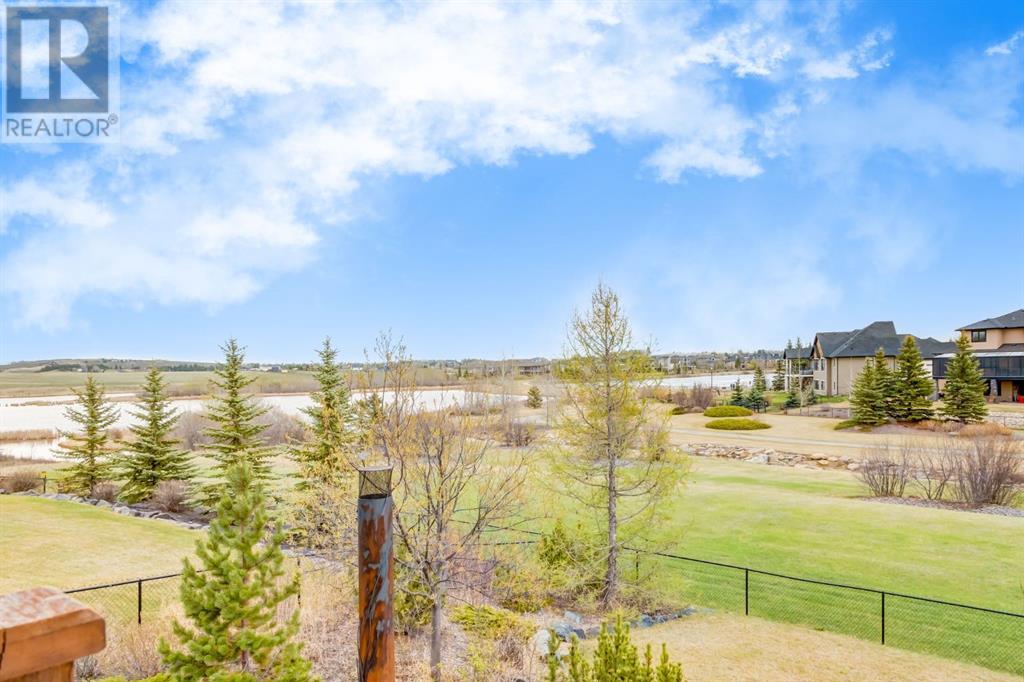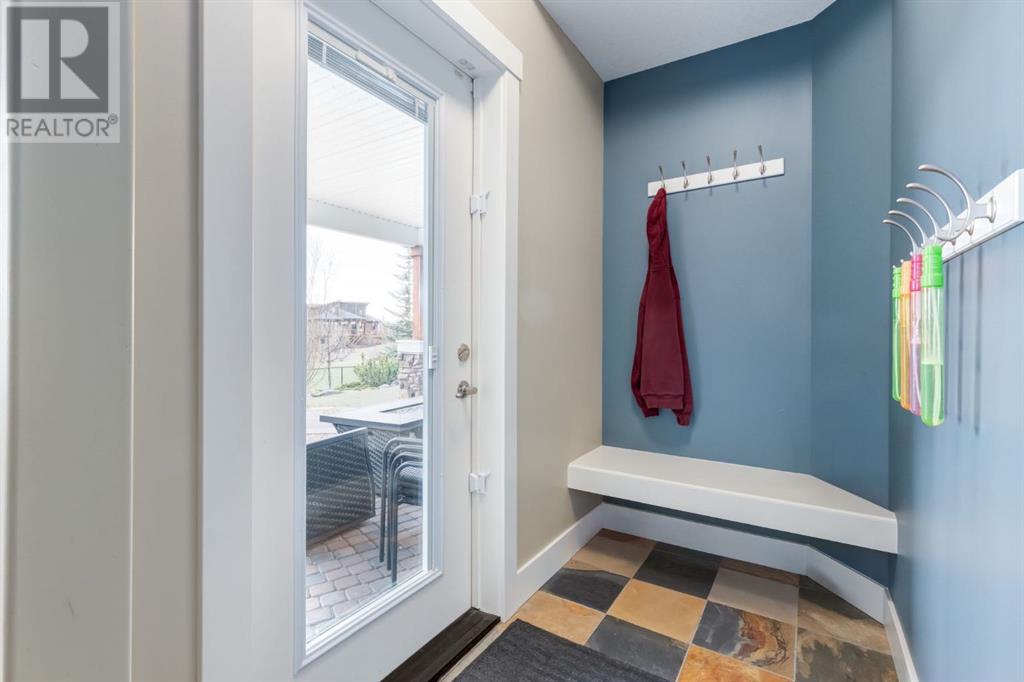55 Monterra Cove Rural Rocky View County, Alberta T4C 0G7
$1,290,000Maintenance, Condominium Amenities
$135 Monthly
Maintenance, Condominium Amenities
$135 MonthlyWelcome to lakeside luxury in Monterra, where mountain views, peaceful green space, and modern design come together on a stunning 1/3 acre south-facing lot. This estate home offers over 4,100 sq. ft. of thoughtfully designed living space that captures breathtaking views from nearly every room.From the moment you walk in, you’ll notice how light and scenery flood the open-concept main floor. The heart of the home is the chef’s kitchen—complete with a striking curved quartz island, Bosch and Jennair appliances, and endless white cabinetry (with a built-in toe-kick vacuum for easy cleanup). The walk-through pantry connects seamlessly to a family-sized mudroom with custom lockers, making everyday living effortlessly organized. Just off the kitchen, the great room showcases panoramic lake and mountain views with a cozy fireplace for those crisp Alberta evenings.Need to work from home? A private main floor office offers quiet focus away from the buzz of daily life.Upstairs, the showstopper is the vaulted primary retreat—complete with heated floors in the spa-like ensuite and tinted windows for both comfort and privacy. Step out onto your private balcony, coffee in hand, to soak up unobstructed mountain and lake views before the rest of the house wakes. Two additional upper bedrooms and a well-placed full bathroom sit just down the hall, along with a spacious laundry room for added convenience.Downstairs, the fully finished walkout basement provides ultimate flexibility. Whether it’s multigenerational living, if you want to add a separate private living quarters, or room for guests—the layout is ready, featuring two more bedrooms, a wet bar/kitchenette, second laundry, and a separate entry. Add a door and a cooktop, and you’re nearly there. (A secondary suite would be subject to approval and permitting by the municipality.)The home runs efficiently with in-floor heating, two furnaces, water softener, and solar-ready wiring. The triple garage? It’s finished with e poxy flake floors, baseboard heat, and room for all your gear.Step outside to your beautifully landscaped yard with irrigation, a custom stone and wrought iron fireplace/Pizza Oven, roman paved patio, and wiring for a hot tub—your outdoor entertaining dreams await.Monterra at Cochrane Lakes is where luxury meets nature—a semi-rural setting just minutes from the city and the mountains. Book your showing today and discover why this is more than a home… it’s a lifestyle. (id:57810)
Property Details
| MLS® Number | A2215868 |
| Property Type | Single Family |
| Neigbourhood | Monterra |
| Community Name | Monterra |
| Amenities Near By | Park, Playground, Water Nearby |
| Community Features | Lake Privileges, Pets Allowed With Restrictions |
| Features | Other, Wet Bar, French Door, Closet Organizers, No Animal Home, No Smoking Home, Parking |
| Parking Space Total | 6 |
| Plan | 0810165 |
| Structure | Deck, Porch |
Building
| Bathroom Total | 4 |
| Bedrooms Above Ground | 3 |
| Bedrooms Below Ground | 2 |
| Bedrooms Total | 5 |
| Amenities | Other |
| Appliances | Washer, Refrigerator, Range - Gas, Dishwasher, Oven, Dryer, Microwave, Hood Fan, Garage Door Opener, Washer/dryer Stack-up |
| Basement Development | Finished |
| Basement Features | Separate Entrance, Walk Out |
| Basement Type | Full (finished) |
| Constructed Date | 2013 |
| Construction Material | Wood Frame |
| Construction Style Attachment | Detached |
| Cooling Type | Central Air Conditioning |
| Exterior Finish | Composite Siding |
| Fireplace Present | Yes |
| Fireplace Total | 1 |
| Flooring Type | Carpeted, Hardwood, Slate, Tile |
| Foundation Type | Poured Concrete |
| Half Bath Total | 1 |
| Heating Fuel | Natural Gas |
| Heating Type | Other, Forced Air, In Floor Heating |
| Stories Total | 2 |
| Size Interior | 2,917 Ft2 |
| Total Finished Area | 2917 Sqft |
| Type | House |
| Utility Water | Private Utility |
Parking
| Attached Garage | 3 |
Land
| Acreage | No |
| Fence Type | Fence |
| Land Amenities | Park, Playground, Water Nearby |
| Landscape Features | Landscaped, Lawn |
| Sewer | Municipal Sewage System |
| Size Frontage | 22.08 M |
| Size Irregular | 0.32 |
| Size Total | 0.32 Ac|10,890 - 21,799 Sqft (1/4 - 1/2 Ac) |
| Size Total Text | 0.32 Ac|10,890 - 21,799 Sqft (1/4 - 1/2 Ac) |
| Zoning Description | Dc36 |
Rooms
| Level | Type | Length | Width | Dimensions |
|---|---|---|---|---|
| Second Level | Primary Bedroom | 22.92 Ft x 19.92 Ft | ||
| Second Level | Other | 10.33 Ft x 8.67 Ft | ||
| Second Level | 5pc Bathroom | 13.58 Ft x 12.25 Ft | ||
| Second Level | Bedroom | 15.17 Ft x 11.58 Ft | ||
| Second Level | Other | 4.42 Ft x 4.42 Ft | ||
| Second Level | Bedroom | 14.92 Ft x 10.92 Ft | ||
| Second Level | 4pc Bathroom | 12.33 Ft x 8.25 Ft | ||
| Second Level | Laundry Room | 10.00 Ft x 7.00 Ft | ||
| Basement | Family Room | 19.42 Ft x 18.42 Ft | ||
| Basement | Kitchen | 8.00 Ft x 6.00 Ft | ||
| Basement | Dining Room | 6.00 Ft x 6.00 Ft | ||
| Basement | Bedroom | 13.92 Ft x 12.92 Ft | ||
| Basement | Bedroom | 13.33 Ft x 10.25 Ft | ||
| Basement | 4pc Bathroom | 11.92 Ft x 6.00 Ft | ||
| Basement | Furnace | 10.25 Ft x 10.25 Ft | ||
| Basement | Laundry Room | 6.25 Ft x 4.92 Ft | ||
| Basement | Storage | 10.00 Ft x 8.00 Ft | ||
| Main Level | Kitchen | 14.92 Ft x 14.92 Ft | ||
| Main Level | Pantry | 8.33 Ft x 4.92 Ft | ||
| Main Level | Living Room | 19.92 Ft x 18.92 Ft | ||
| Main Level | Dining Room | 14.00 Ft x 10.00 Ft | ||
| Main Level | 2pc Bathroom | 7.42 Ft x 3.17 Ft | ||
| Main Level | Foyer | 3.25 Ft x 3.25 Ft | ||
| Main Level | Other | 10.33 Ft x 8.67 Ft | ||
| Main Level | Office | 10.00 Ft x 9.00 Ft | ||
| Main Level | Other | 12.50 Ft x 7.17 Ft |
https://www.realtor.ca/real-estate/28285684/55-monterra-cove-rural-rocky-view-county-monterra
Contact Us
Contact us for more information





















































