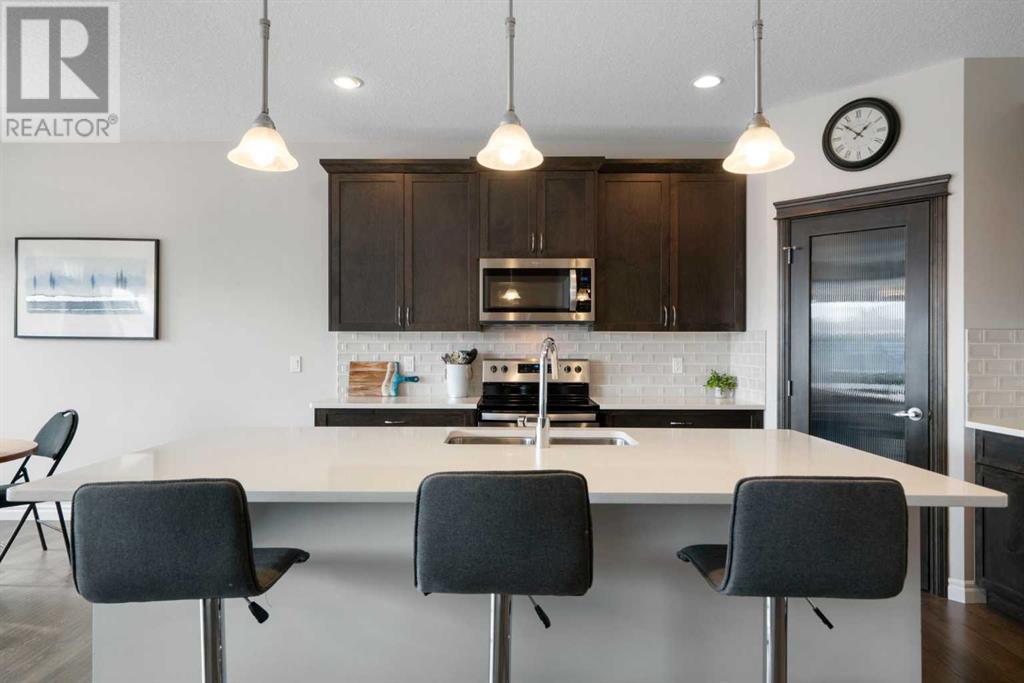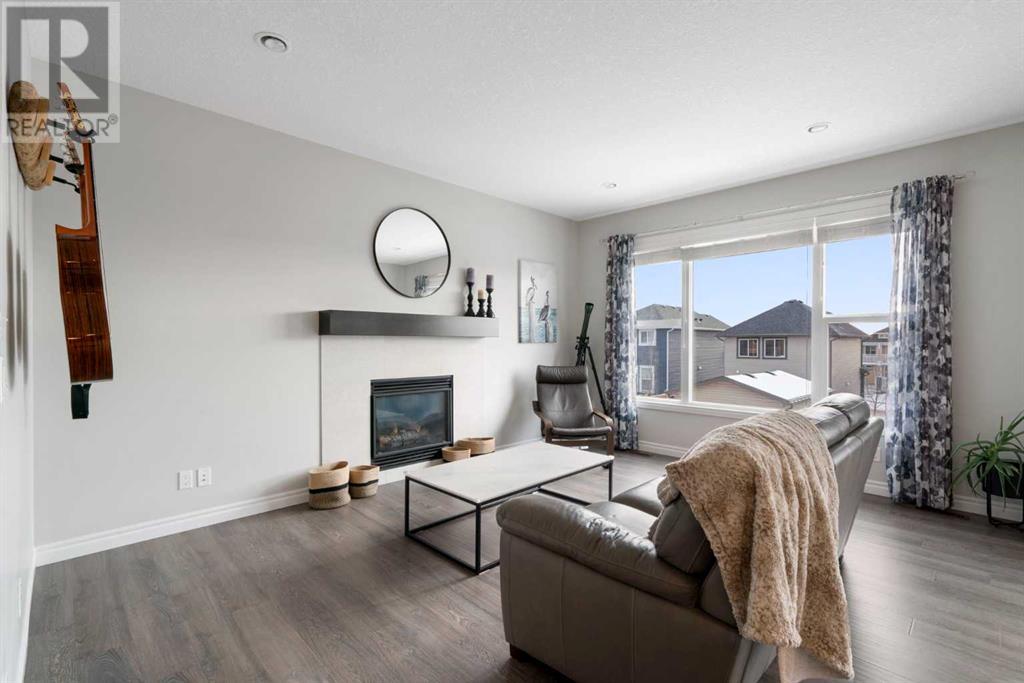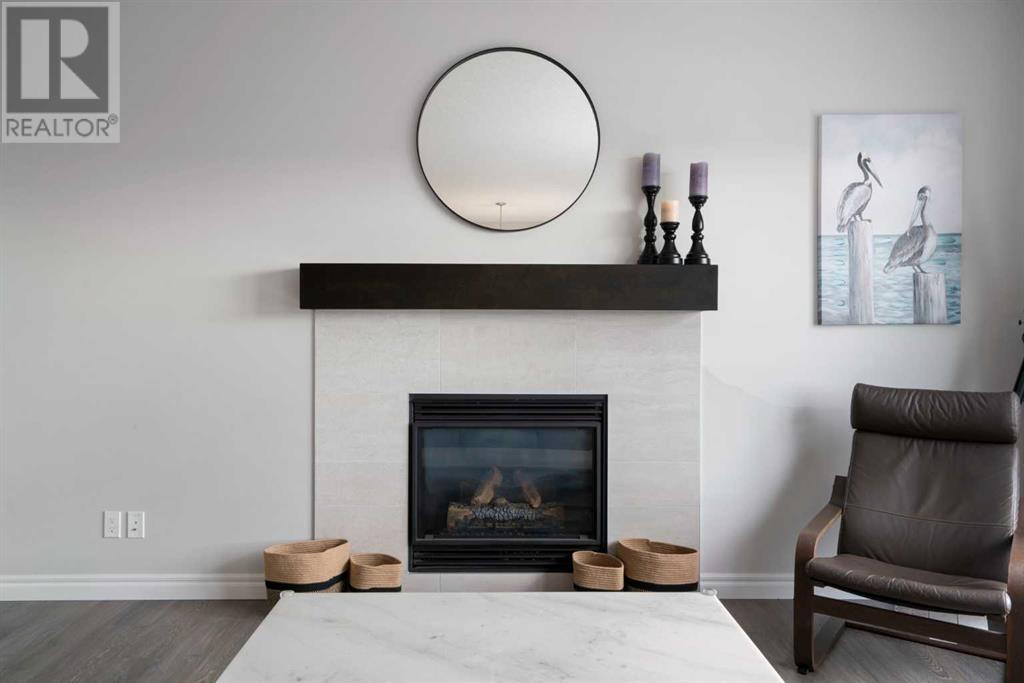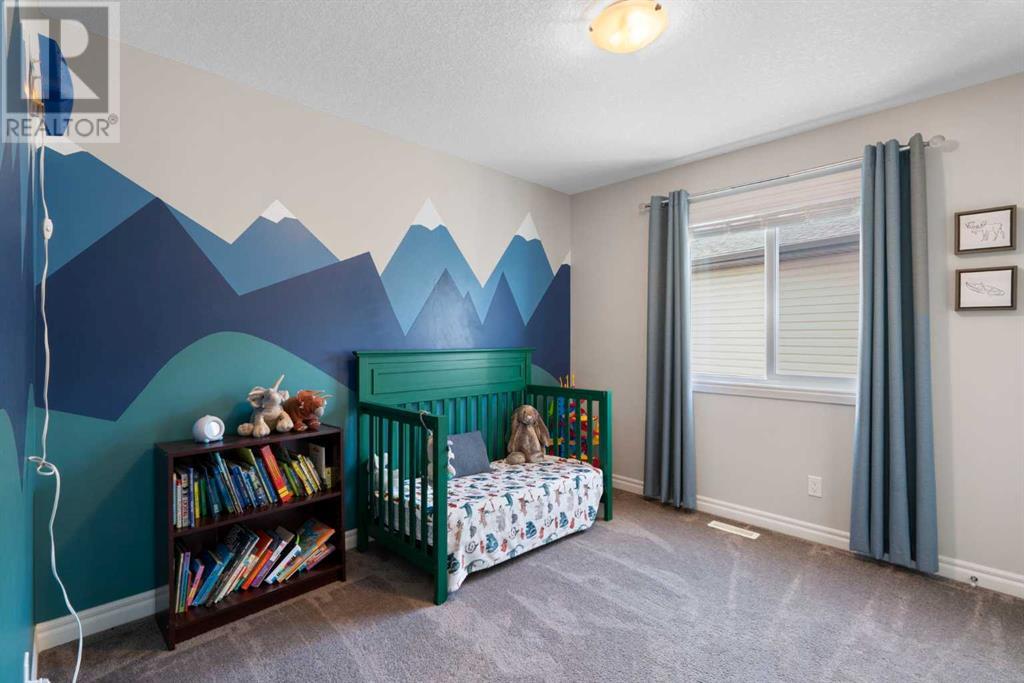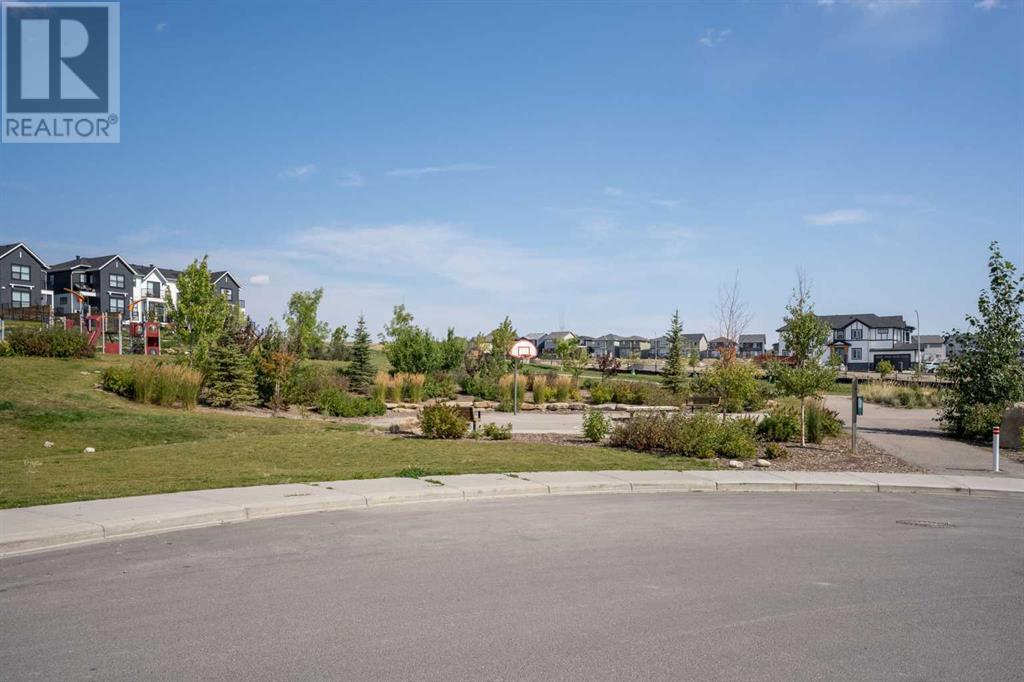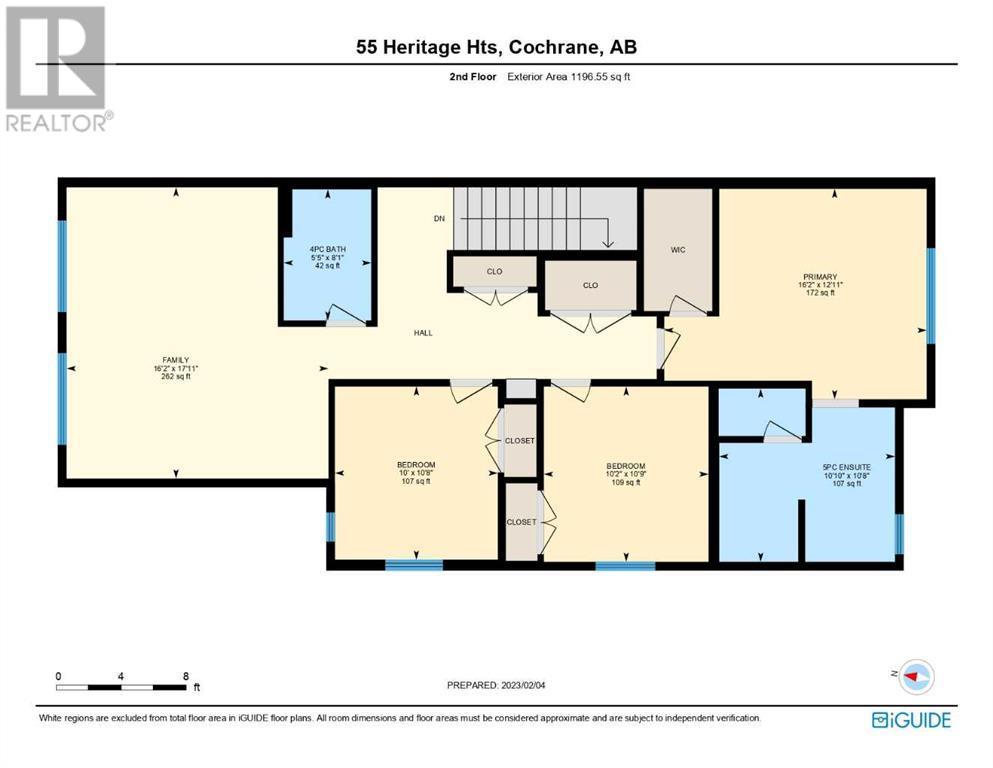3 Bedroom
3 Bathroom
2143 sqft
Fireplace
None
Forced Air
Landscaped, Lawn
$655,000
Welcome to this stunning two-storey home offering over 2,100 sq. ft. of beautifully designed living space. As you step inside, you’ll be greeted by a bright and open main floor featuring dark-toned kitchen cabinets, sleek quartz countertops, and modern stainless steel appliances. The kitchen is a chef’s dream, complete with a corner pantry, a second pantry, and a large island with a breakfast bar, perfect for casual meals or entertaining guests. The inviting living room boasts a cozy fireplace, while the adjacent dining area opens onto a deck with fantastic south-west exposure and breathtaking mountain views.A built-in desk and a spacious mudroom, which conveniently connects to the double attached garage, add to the main floor's functionality. On the second floor, the primary bedroom captures those sunny south views and is complemented by a walk-in closet and a luxurious 5-piece ensuite bathroom featuring dual sinks, a large soaker tub, and an oversized tile and glass shower. At the other end of the upper level is a massive family room that provides an extra space for relaxation or play. Two additional generously sized bedrooms, a well-appointed 4-piece bathroom, and a large closet with laundry complete the upper level. The unfinished walkout basement is a blank canvas with big, bright windows that lead out to a concrete patio and a level backyard, enclosed by an impressive high wood fence supported by extensive foundational work. The property backs onto an alley, adding a sense of privacy while being conveniently close to parks, greenspace, walking and biking paths, and offers super quick access to the majestic Rocky Mountains. This home combines comfort, style, and convenience in a perfect setting. (id:57810)
Property Details
|
MLS® Number
|
A2162508 |
|
Property Type
|
Single Family |
|
Community Name
|
Heritage Hills |
|
AmenitiesNearBy
|
Park, Playground |
|
Features
|
Back Lane, Closet Organizers, Level |
|
ParkingSpaceTotal
|
4 |
|
Plan
|
1711982 |
|
Structure
|
Deck |
Building
|
BathroomTotal
|
3 |
|
BedroomsAboveGround
|
3 |
|
BedroomsTotal
|
3 |
|
Appliances
|
Washer, Refrigerator, Dishwasher, Stove, Dryer, Microwave Range Hood Combo, Window Coverings, Garage Door Opener |
|
BasementDevelopment
|
Unfinished |
|
BasementFeatures
|
Walk Out |
|
BasementType
|
Full (unfinished) |
|
ConstructedDate
|
2018 |
|
ConstructionStyleAttachment
|
Detached |
|
CoolingType
|
None |
|
ExteriorFinish
|
Stone, Vinyl Siding |
|
FireplacePresent
|
Yes |
|
FireplaceTotal
|
1 |
|
FlooringType
|
Carpeted, Laminate, Tile |
|
FoundationType
|
Poured Concrete |
|
HalfBathTotal
|
1 |
|
HeatingType
|
Forced Air |
|
StoriesTotal
|
2 |
|
SizeInterior
|
2143 Sqft |
|
TotalFinishedArea
|
2143 Sqft |
|
Type
|
House |
Parking
Land
|
Acreage
|
No |
|
FenceType
|
Fence |
|
LandAmenities
|
Park, Playground |
|
LandscapeFeatures
|
Landscaped, Lawn |
|
SizeDepth
|
32.35 M |
|
SizeFrontage
|
9.97 M |
|
SizeIrregular
|
3472.65 |
|
SizeTotal
|
3472.65 Sqft|0-4,050 Sqft |
|
SizeTotalText
|
3472.65 Sqft|0-4,050 Sqft |
|
ZoningDescription
|
R-mx |
Rooms
| Level |
Type |
Length |
Width |
Dimensions |
|
Second Level |
Primary Bedroom |
|
|
12.92 Ft x 16.17 Ft |
|
Second Level |
Bedroom |
|
|
10.75 Ft x 10.17 Ft |
|
Second Level |
Bedroom |
|
|
10.67 Ft x 10.00 Ft |
|
Second Level |
Family Room |
|
|
17.92 Ft x 16.17 Ft |
|
Second Level |
5pc Bathroom |
|
|
.00 Ft x .00 Ft |
|
Second Level |
4pc Bathroom |
|
|
.00 Ft x .00 Ft |
|
Main Level |
Kitchen |
|
|
18.67 Ft x 13.92 Ft |
|
Main Level |
Dining Room |
|
|
10.17 Ft x 11.83 Ft |
|
Main Level |
Living Room |
|
|
12.83 Ft x 15.83 Ft |
|
Main Level |
Other |
|
|
5.00 Ft x 10.58 Ft |
|
Main Level |
2pc Bathroom |
|
|
.00 Ft x .00 Ft |
https://www.realtor.ca/real-estate/27360246/55-heritage-heights-cochrane-heritage-hills


