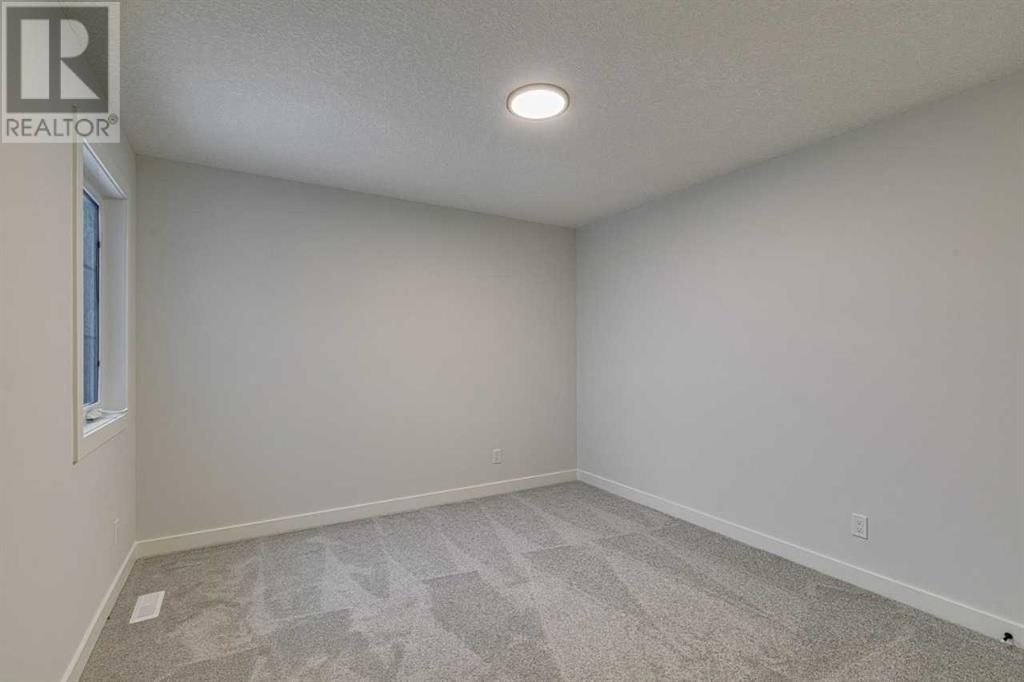4 Bedroom
3 Bathroom
2,339 ft2
Fireplace
None
Forced Air
$774,750
Introducing the Birkley 2 by Sterling Homes! This beautifully designed 2,264 sq. ft. home offers 4 bedrooms, 2.5 bathrooms, and a spacious 3-car garage. The open-concept main floor features 9' knockdown ceilings, an electric fireplace with wall-to-wall tile face, and a gourmet kitchen with stainless steel appliances, including a chimney hood fan, microwave tower, gas line to the range, and a walk-through pantry. Luxury Vinyl Plank flooring extends throughout the main floor and laundry room, while quartz or granite countertops and black interior hardware provide elegance throughout. Upstairs, you’ll find a luxurious 5-piece ensuite with dual sinks, a soaker tub, a walk-in shower with tiled walls and a fiberglass base, and a sliding glass barn door. Additional highlights include paint-grade railing with iron spindles, tiled floors in all bathrooms, and extra storage with a walk-in pantry. This home is designed to meet your needs with style and functionality. (id:57810)
Property Details
|
MLS® Number
|
A2174054 |
|
Property Type
|
Single Family |
|
Neigbourhood
|
Dawson's Landing |
|
Community Name
|
Dawson's Landing |
|
Amenities Near By
|
Park, Playground, Schools, Shopping, Water Nearby |
|
Community Features
|
Lake Privileges |
|
Features
|
Level |
|
Parking Space Total
|
6 |
|
Plan
|
2311449 |
|
Structure
|
Porch, Porch, Porch |
Building
|
Bathroom Total
|
3 |
|
Bedrooms Above Ground
|
4 |
|
Bedrooms Total
|
4 |
|
Age
|
New Building |
|
Appliances
|
Range - Electric, Dishwasher, Microwave, Freezer, Hood Fan |
|
Basement Development
|
Unfinished |
|
Basement Type
|
Full (unfinished) |
|
Construction Material
|
Wood Frame |
|
Construction Style Attachment
|
Detached |
|
Cooling Type
|
None |
|
Exterior Finish
|
Vinyl Siding |
|
Fireplace Present
|
Yes |
|
Fireplace Total
|
1 |
|
Flooring Type
|
Carpeted, Vinyl Plank |
|
Foundation Type
|
Poured Concrete |
|
Half Bath Total
|
1 |
|
Heating Fuel
|
Natural Gas |
|
Heating Type
|
Forced Air |
|
Stories Total
|
2 |
|
Size Interior
|
2,339 Ft2 |
|
Total Finished Area
|
2339.2 Sqft |
|
Type
|
House |
Parking
Land
|
Acreage
|
No |
|
Fence Type
|
Not Fenced |
|
Land Amenities
|
Park, Playground, Schools, Shopping, Water Nearby |
|
Size Depth
|
33.5 M |
|
Size Frontage
|
14.22 M |
|
Size Irregular
|
476.37 |
|
Size Total
|
476.37 M2|4,051 - 7,250 Sqft |
|
Size Total Text
|
476.37 M2|4,051 - 7,250 Sqft |
|
Zoning Description
|
Tbd |
Rooms
| Level |
Type |
Length |
Width |
Dimensions |
|
Main Level |
Great Room |
|
|
13.33 Ft x 15.00 Ft |
|
Main Level |
Other |
|
|
13.33 Ft x 10.00 Ft |
|
Main Level |
Kitchen |
|
|
14.08 Ft x 12.67 Ft |
|
Main Level |
2pc Bathroom |
|
|
Measurements not available |
|
Upper Level |
5pc Bathroom |
|
|
Measurements not available |
|
Upper Level |
4pc Bathroom |
|
|
Measurements not available |
|
Upper Level |
Primary Bedroom |
|
|
13.58 Ft x 14.42 Ft |
|
Upper Level |
Bedroom |
|
|
11.00 Ft x 13.50 Ft |
|
Upper Level |
Bedroom |
|
|
12.00 Ft x 9.92 Ft |
|
Upper Level |
Bedroom |
|
|
13.42 Ft x 9.83 Ft |
|
Upper Level |
Bonus Room |
|
|
10.67 Ft x 17.75 Ft |
|
Upper Level |
Laundry Room |
|
|
8.42 Ft x 5.67 Ft |
https://www.realtor.ca/real-estate/27565135/55-dawson-wharf-mount-chestermere-dawsons-landing













































