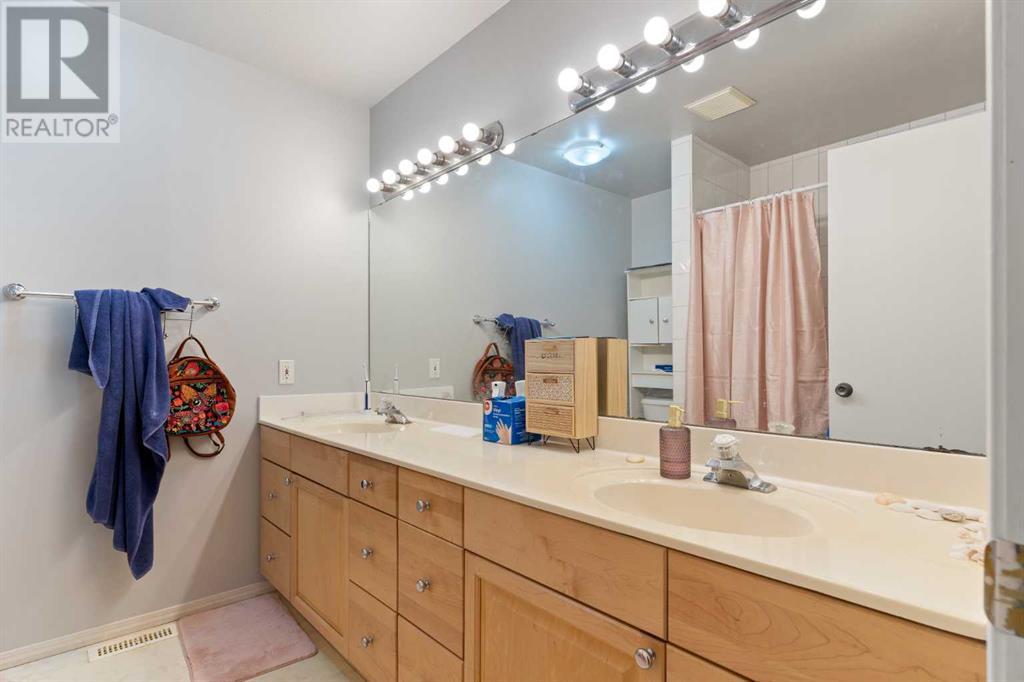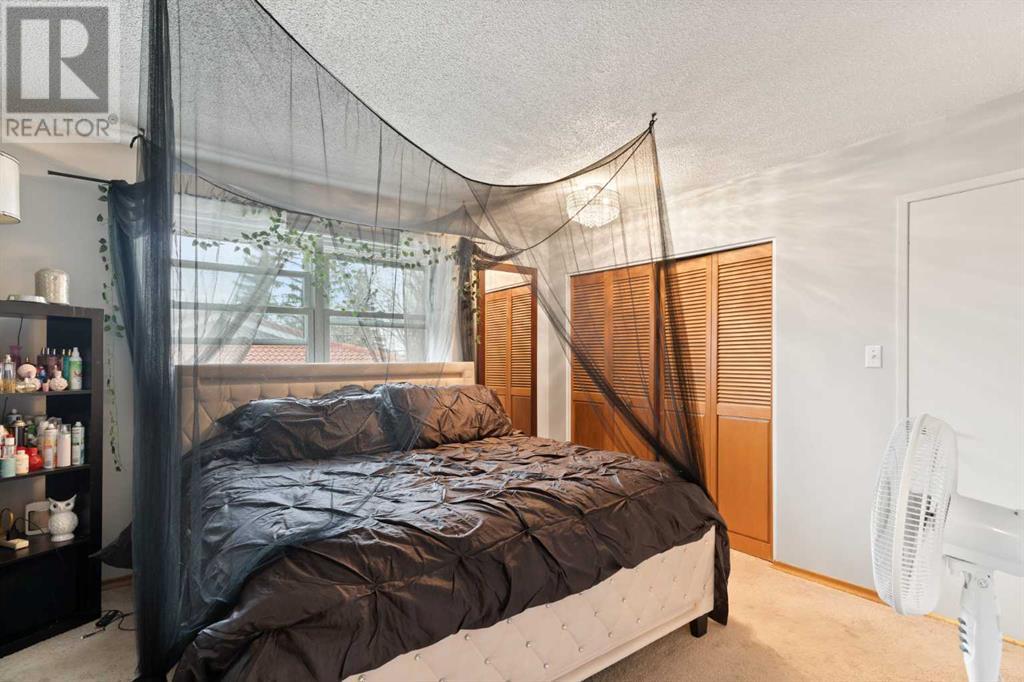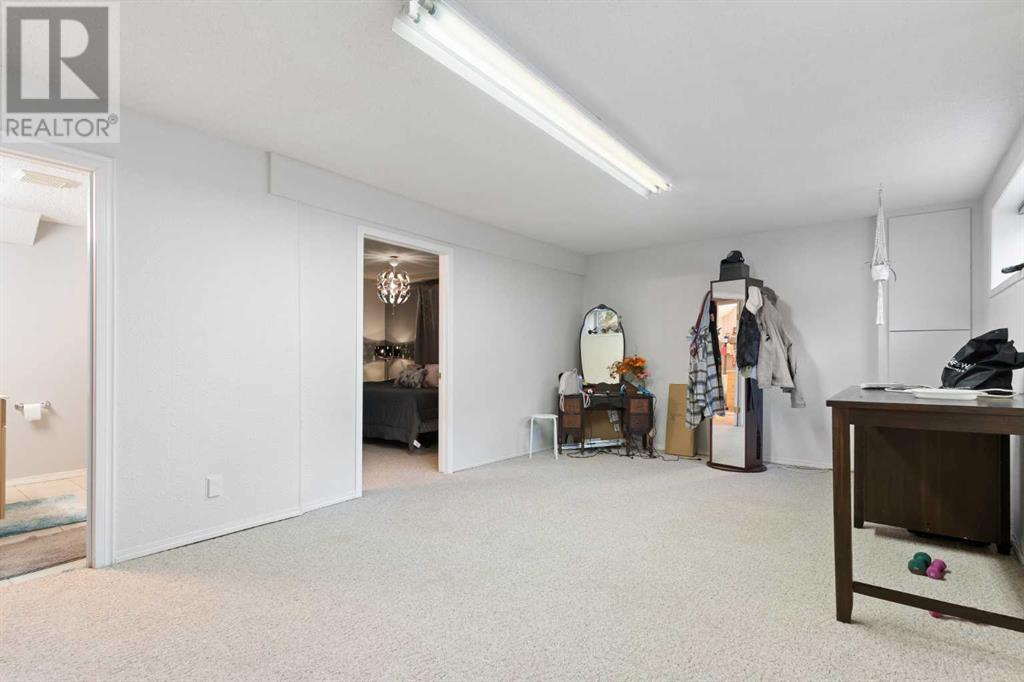4 Bedroom
3 Bathroom
1457 sqft
Bi-Level
Fireplace
None
Forced Air
$899,900
Attention Homeowners, Investors, and Developers! This property presents a rare opportunity with over 11,000 square feet of prime land nestled in a serene street at the heart of Cambrian Heights, surrounded by stately residences. Situated within close proximity to all levels of schools and boasting convenient access to transit and various amenities, this Bi-level home spans over 1450 square feet. The main level comprises three bedrooms and two full baths, while the basement offers a fourth bedroom, a bath, and two expansive recreation spaces. The versatility of this property is unparalleled; whether you choose to maintain it as a lucrative rental, embark on a renovation project to enhance the Bi-level's charm, explore the possibility of adding a second story, or pursue a complete redevelopment, the options abound. Additionally, car enthusiasts or hobbyists will find solace in the two detached garages and ample driveway parking. This property is a canvas awaiting your vision and promises boundless potential. (id:57810)
Property Details
|
MLS® Number
|
A2162080 |
|
Property Type
|
Single Family |
|
Neigbourhood
|
Cambrian Heights |
|
Community Name
|
Cambrian Heights |
|
AmenitiesNearBy
|
Playground, Schools |
|
Features
|
Cul-de-sac, Back Lane, Closet Organizers |
|
ParkingSpaceTotal
|
6 |
|
Plan
|
4143jk |
Building
|
BathroomTotal
|
3 |
|
BedroomsAboveGround
|
3 |
|
BedroomsBelowGround
|
1 |
|
BedroomsTotal
|
4 |
|
Appliances
|
Refrigerator, Cooktop - Electric, Dishwasher, Hood Fan, Washer & Dryer |
|
ArchitecturalStyle
|
Bi-level |
|
BasementDevelopment
|
Finished |
|
BasementType
|
Full (finished) |
|
ConstructedDate
|
1968 |
|
ConstructionStyleAttachment
|
Detached |
|
CoolingType
|
None |
|
ExteriorFinish
|
Stone, Stucco |
|
FireplacePresent
|
Yes |
|
FireplaceTotal
|
1 |
|
FlooringType
|
Carpeted, Ceramic Tile, Hardwood |
|
FoundationType
|
Poured Concrete |
|
HeatingType
|
Forced Air |
|
SizeInterior
|
1457 Sqft |
|
TotalFinishedArea
|
1457 Sqft |
|
Type
|
House |
Parking
|
Concrete
|
|
|
Garage
|
|
|
Detached Garage
|
|
Land
|
Acreage
|
No |
|
FenceType
|
Fence |
|
LandAmenities
|
Playground, Schools |
|
SizeDepth
|
50.48 M |
|
SizeFrontage
|
4.34 M |
|
SizeIrregular
|
1101.00 |
|
SizeTotal
|
1101 M2|10,890 - 21,799 Sqft (1/4 - 1/2 Ac) |
|
SizeTotalText
|
1101 M2|10,890 - 21,799 Sqft (1/4 - 1/2 Ac) |
|
ZoningDescription
|
R-c1 |
Rooms
| Level |
Type |
Length |
Width |
Dimensions |
|
Lower Level |
Bedroom |
|
|
12.75 Ft x 12.75 Ft |
|
Lower Level |
Recreational, Games Room |
|
|
12.50 Ft x 20.33 Ft |
|
Lower Level |
Furnace |
|
|
13.00 Ft x 18.42 Ft |
|
Lower Level |
3pc Bathroom |
|
|
8.08 Ft x 10.25 Ft |
|
Lower Level |
Office |
|
|
13.08 Ft x 10.33 Ft |
|
Lower Level |
Recreational, Games Room |
|
|
12.50 Ft x 24.08 Ft |
|
Main Level |
4pc Bathroom |
|
|
4.92 Ft x 8.00 Ft |
|
Main Level |
Bedroom |
|
|
10.08 Ft x 11.08 Ft |
|
Main Level |
Bedroom |
|
|
13.58 Ft x 11.75 Ft |
|
Main Level |
Foyer |
|
|
5.00 Ft x 7.00 Ft |
|
Main Level |
Living Room |
|
|
27.33 Ft x 18.00 Ft |
|
Main Level |
5pc Bathroom |
|
|
8.25 Ft x 7.92 Ft |
|
Main Level |
Bedroom |
|
|
8.83 Ft x 11.00 Ft |
|
Main Level |
Dining Room |
|
|
13.58 Ft x 8.83 Ft |
|
Main Level |
Kitchen |
|
|
13.58 Ft x 10.83 Ft |
https://www.realtor.ca/real-estate/27353471/55-coleridge-crescent-nw-calgary-cambrian-heights














































