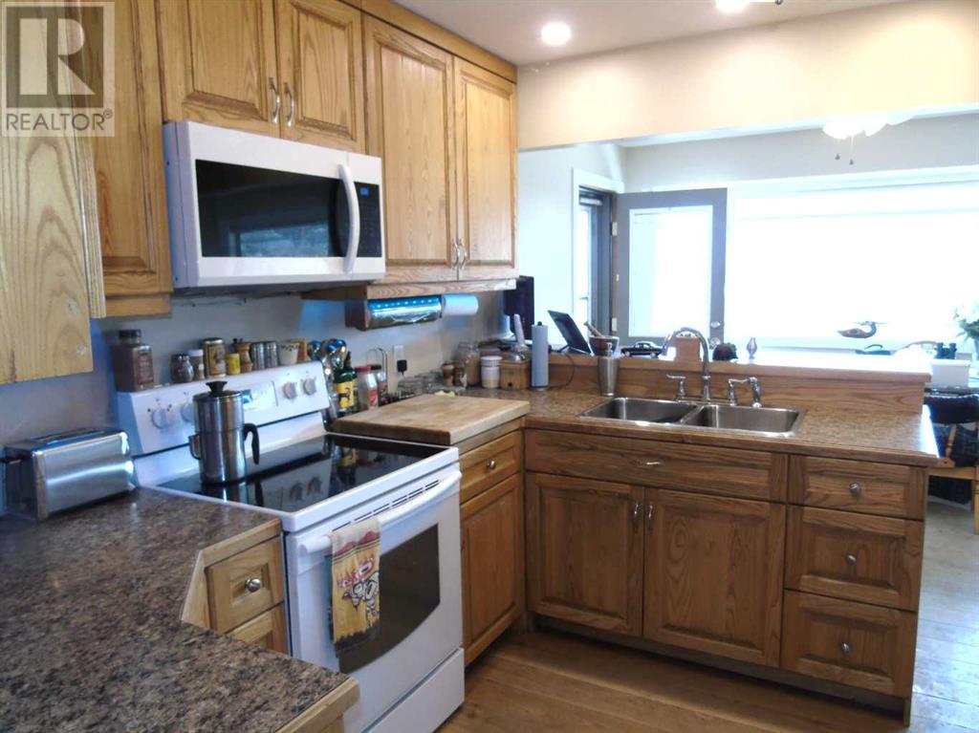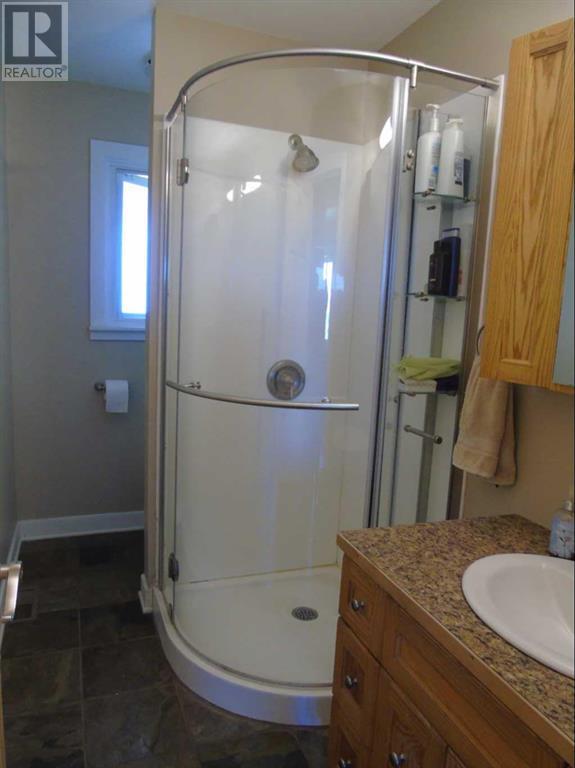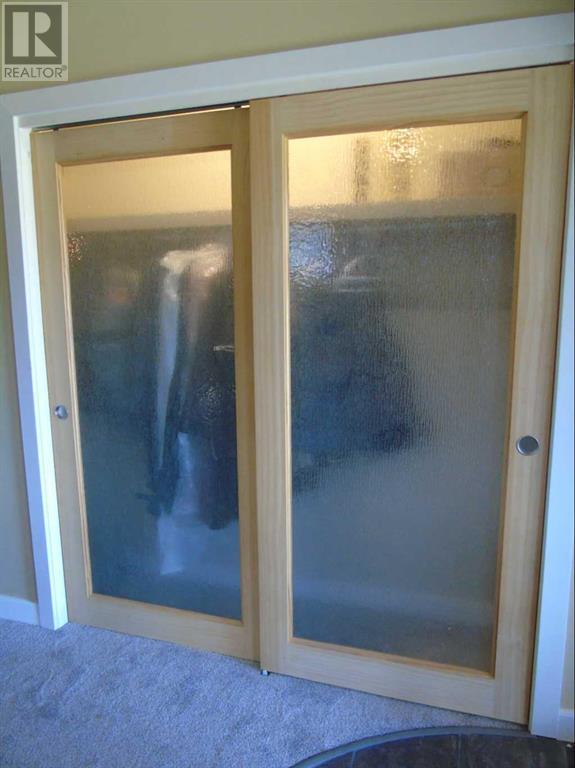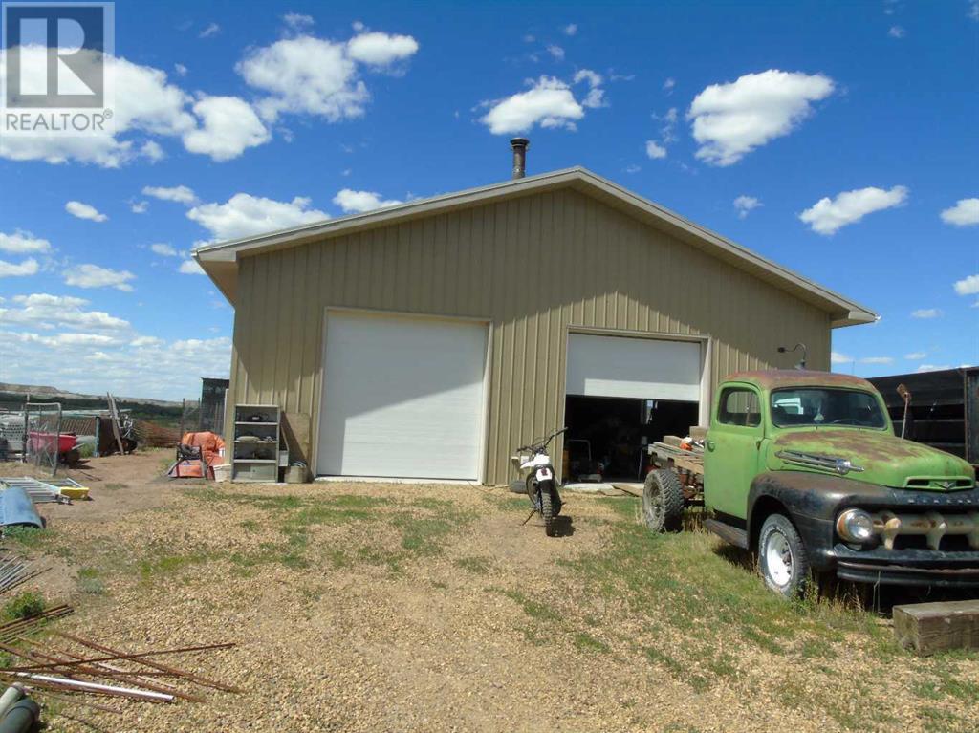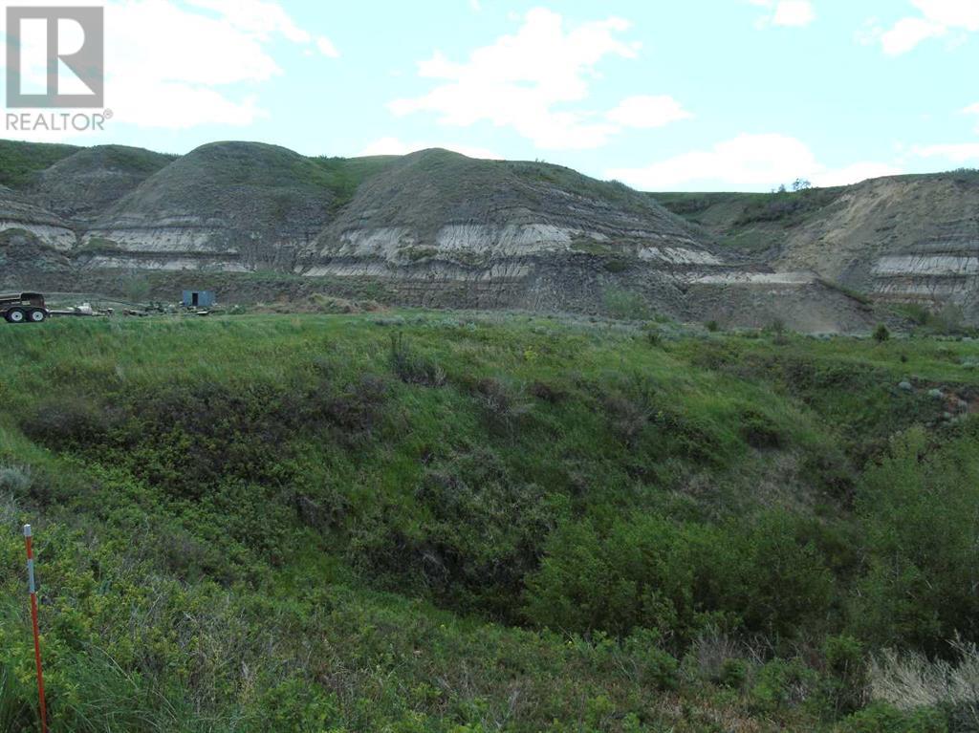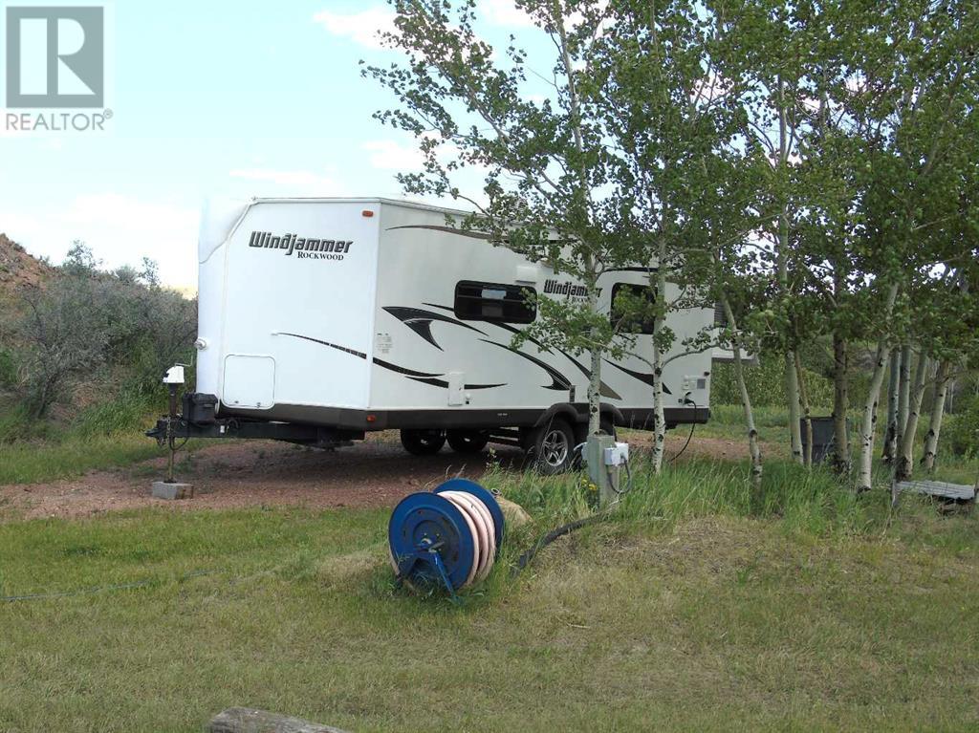3 Bedroom
2 Bathroom
1000 sqft
Bungalow
Fireplace
None
Central Heating, Wood Stove
Acreage
Fruit Trees, Garden Area
$895,000
Come check out this acreage located in the heart of the Badlands all within the Drumheller municipality in the subdivision of Cambria. It spans 34.53 Acres to be exact ! This quaint 1000 ft Bungalow boasts amazing unobstructed views of the Drumheller Valley. This 1960's home was moved onto a new basement 15 years ago and was gutted to the studs so it has an R40 insulation rating. The roof/attic was also redone and the home was wrapped in UV material, fiberglass, styro-foam and finished off with arcrylic stucco. The custom cut 12 ft Hickory flooring spans through the main floor. The windows are triple glazed. The custom kitchen features Golden Ash cupboards. There is main floor laundry, a 3 piece bathroom and a cozy living room/dining area. The newly developed basement features two more bedrooms, a wood burning stove, an office, 4 piece bathroom and a large rumpus room. An added bonus is that Its on municipal water. The orchard and garden are watered using a gravity water tank system. There is an amazing 40'x60' shop/garage that has 12'6" ceiling height and is dually insulated and has in floor heat in a 20x40 foot area of the shop. It features a food processing room perfect for the hunter and gatherers in your life. The property has a 100x200 ft garden space that is fenced to keep the wildlife out. There is a 35x25 ft orchard that is fenced/netted that produces elderberries, hazcaps, apples, plums, cherries and grapes. This property is truly a must see so don't hesitate, book a showing today. The possibilities are endless. (id:57810)
Property Details
|
MLS® Number
|
A2119918 |
|
Property Type
|
Single Family |
|
Community Name
|
Cambria |
|
CommunityFeatures
|
Fishing |
|
Features
|
French Door, No Smoking Home |
|
ParkingSpaceTotal
|
8 |
|
Plan
|
Ses15t28r19 |
|
Structure
|
Greenhouse, Workshop, Deck |
Building
|
BathroomTotal
|
2 |
|
BedroomsAboveGround
|
1 |
|
BedroomsBelowGround
|
2 |
|
BedroomsTotal
|
3 |
|
Appliances
|
Refrigerator, Stove, Microwave Range Hood Combo, Garage Door Opener, Washer & Dryer |
|
ArchitecturalStyle
|
Bungalow |
|
BasementDevelopment
|
Finished |
|
BasementFeatures
|
Walk Out |
|
BasementType
|
Full (finished) |
|
ConstructedDate
|
1965 |
|
ConstructionStyleAttachment
|
Detached |
|
CoolingType
|
None |
|
FireplacePresent
|
Yes |
|
FireplaceTotal
|
1 |
|
FlooringType
|
Carpeted, Ceramic Tile, Hardwood |
|
FoundationType
|
Poured Concrete |
|
HeatingFuel
|
Natural Gas, Wood |
|
HeatingType
|
Central Heating, Wood Stove |
|
StoriesTotal
|
1 |
|
SizeInterior
|
1000 Sqft |
|
TotalFinishedArea
|
1000 Sqft |
|
Type
|
House |
Parking
|
Detached Garage
|
2 |
|
Gravel
|
|
|
RV
|
|
Land
|
Acreage
|
Yes |
|
FenceType
|
Partially Fenced |
|
LandscapeFeatures
|
Fruit Trees, Garden Area |
|
SizeIrregular
|
34.53 |
|
SizeTotal
|
34.53 Ac|10 - 49 Acres |
|
SizeTotalText
|
34.53 Ac|10 - 49 Acres |
|
ZoningDescription
|
Bd |
Rooms
| Level |
Type |
Length |
Width |
Dimensions |
|
Basement |
4pc Bathroom |
|
|
Measurements not available |
|
Basement |
Family Room |
|
|
19.42 Ft x 19.42 Ft |
|
Basement |
Bedroom |
|
|
10.42 Ft x 10.42 Ft |
|
Basement |
Bedroom |
|
|
10.83 Ft x 12.42 Ft |
|
Basement |
Office |
|
|
11.00 Ft x 12.00 Ft |
|
Main Level |
3pc Bathroom |
|
|
.00 Ft x .00 Ft |
|
Main Level |
Other |
|
|
19.33 Ft x 11.00 Ft |
|
Main Level |
Dining Room |
|
|
9.58 Ft x 7.67 Ft |
|
Main Level |
Living Room |
|
|
23.42 Ft x 14.25 Ft |
|
Main Level |
Laundry Room |
|
|
8.17 Ft x 10.00 Ft |
|
Main Level |
Primary Bedroom |
|
|
12.83 Ft x 23.42 Ft |
https://www.realtor.ca/real-estate/26702835/55-centre-street-drumheller-cambria




