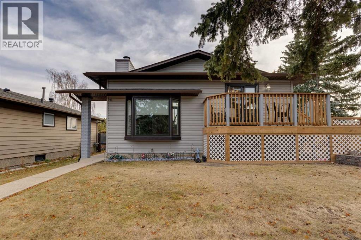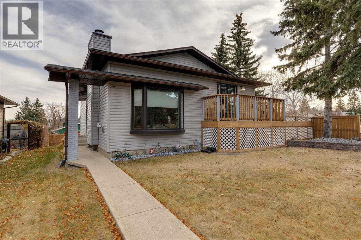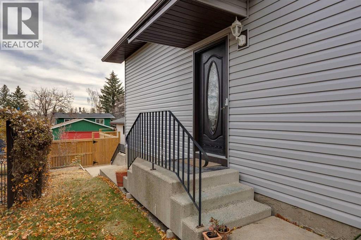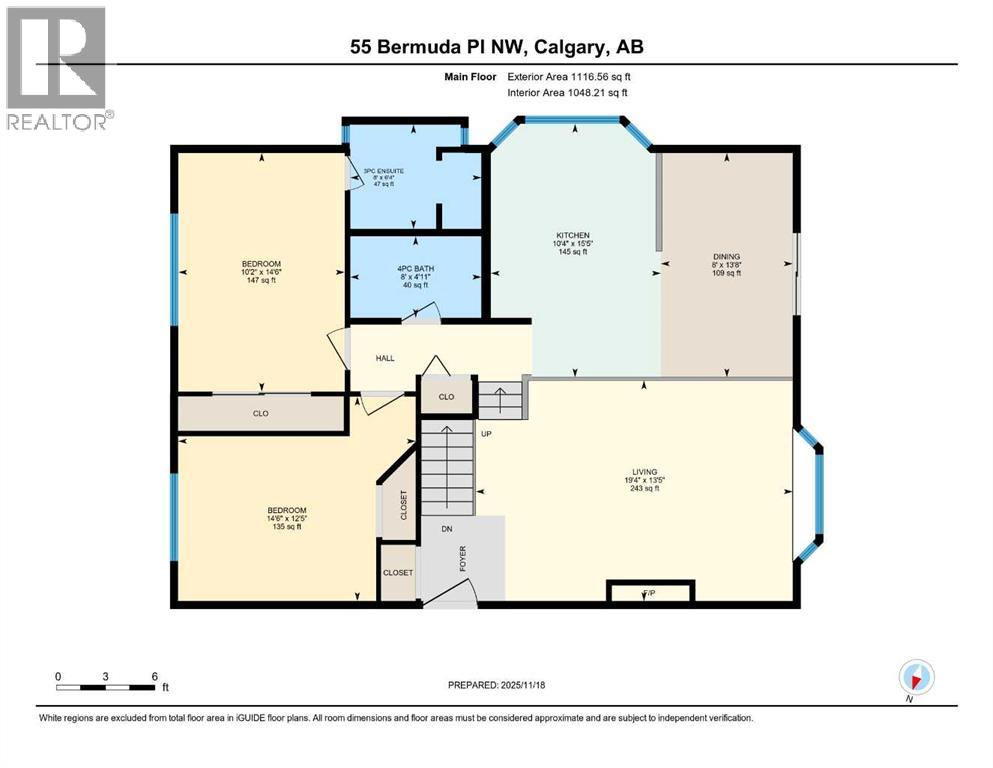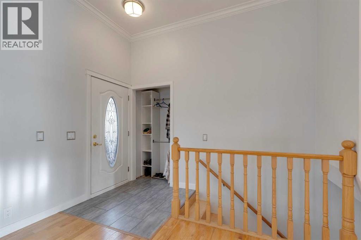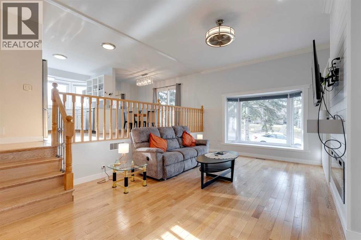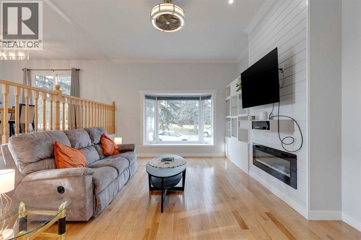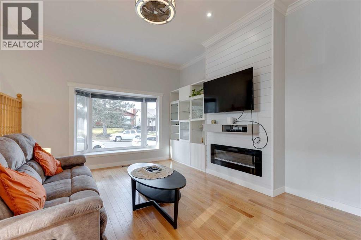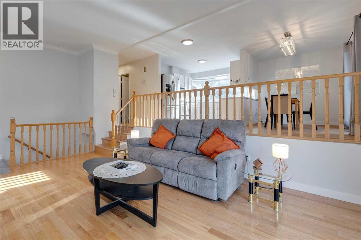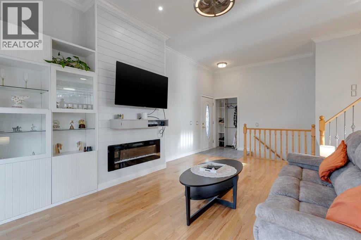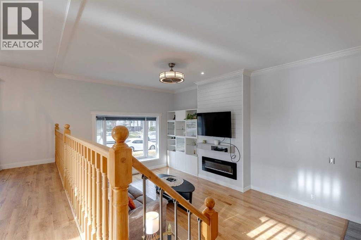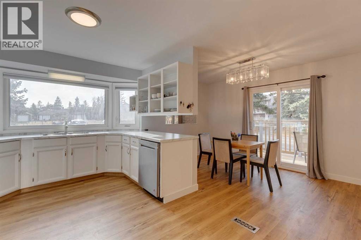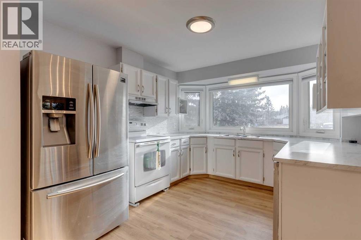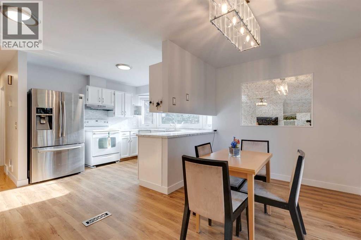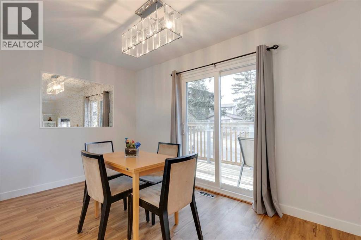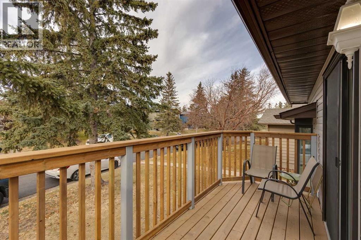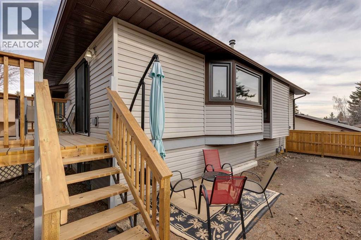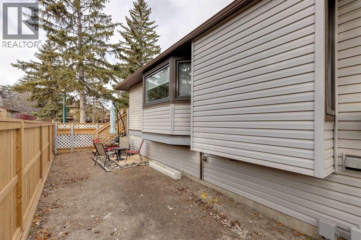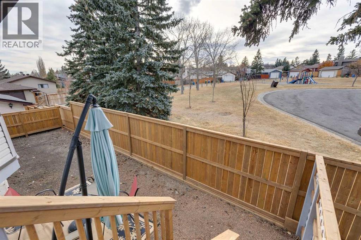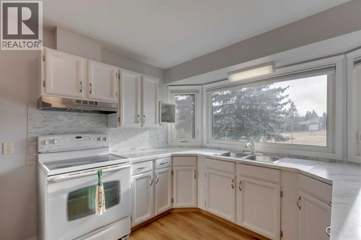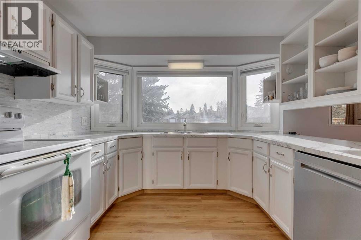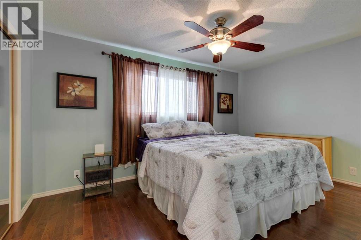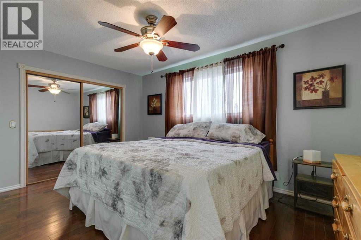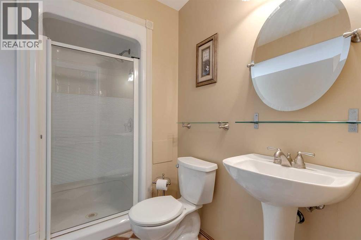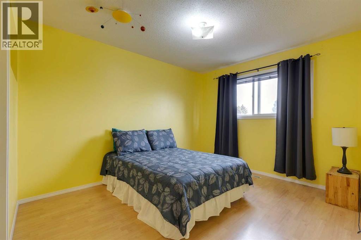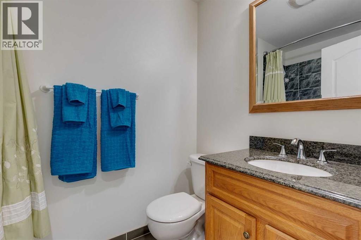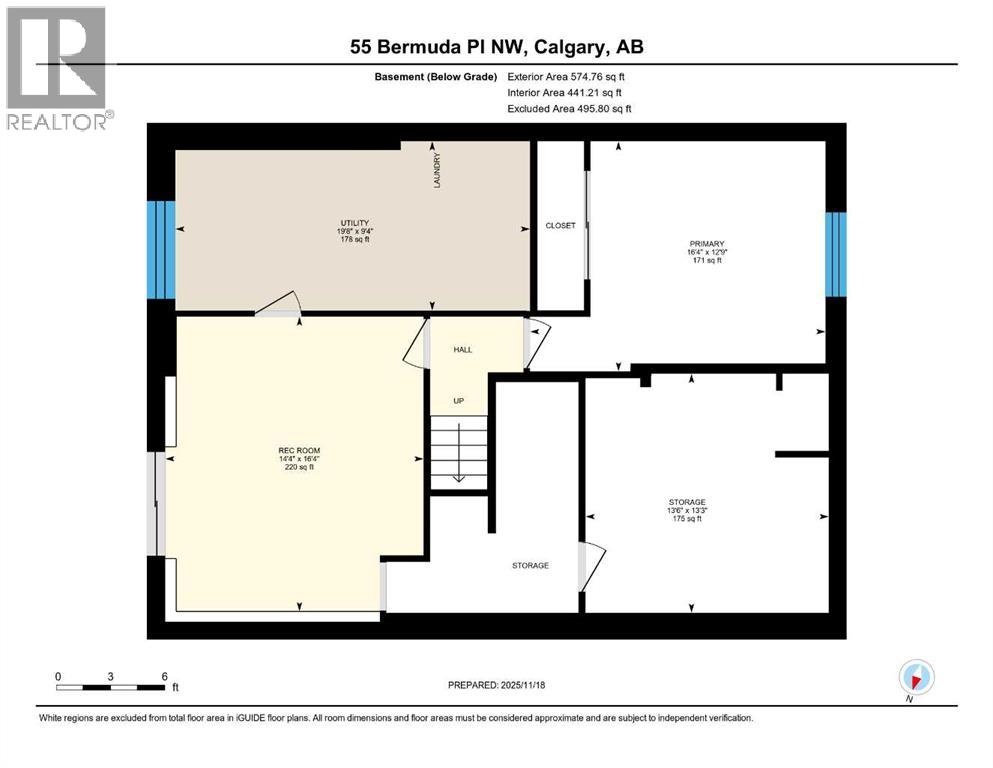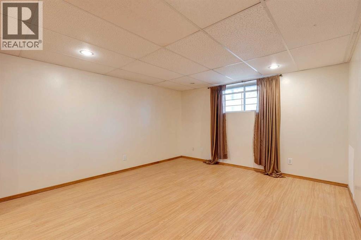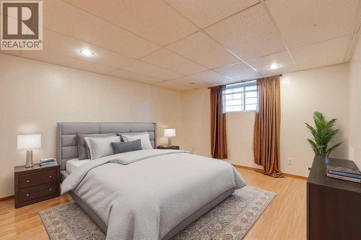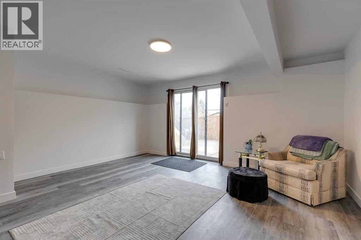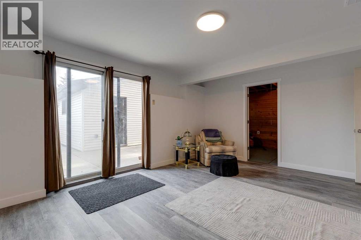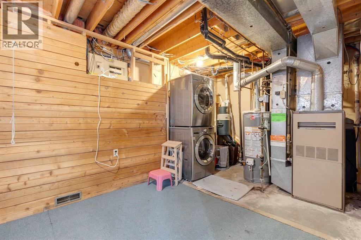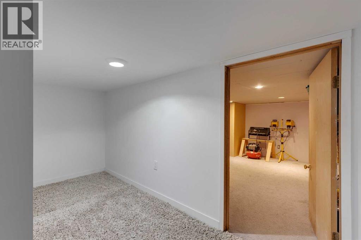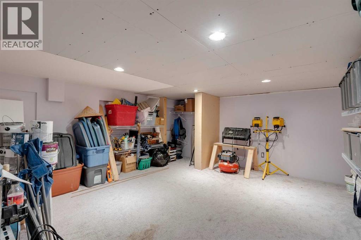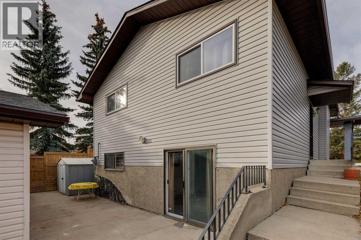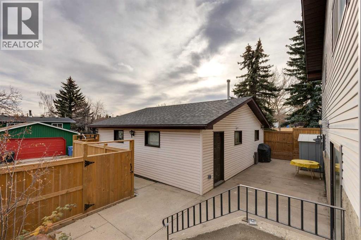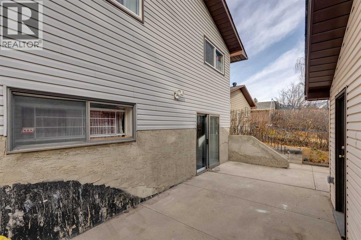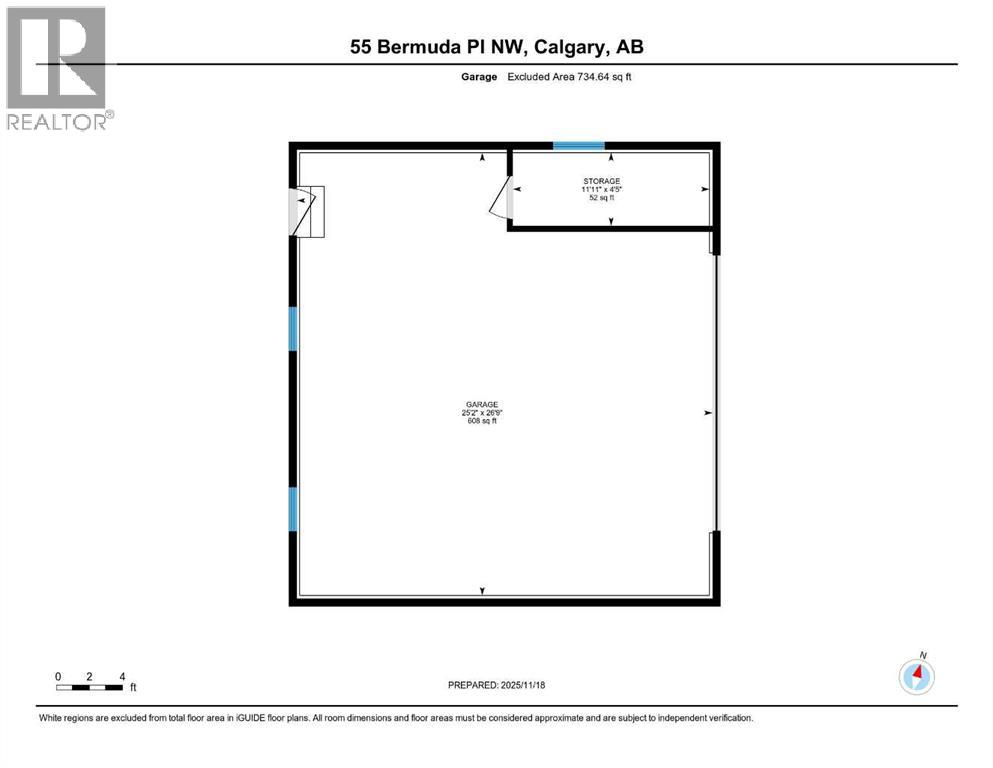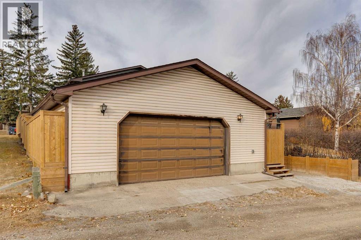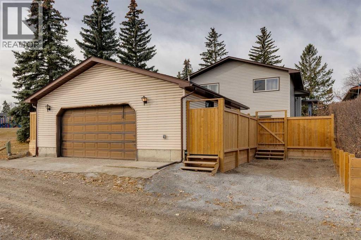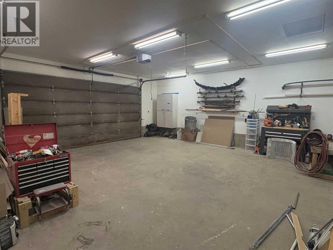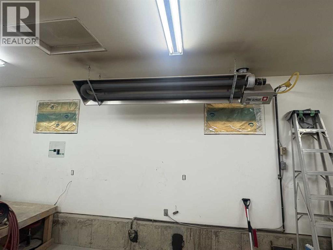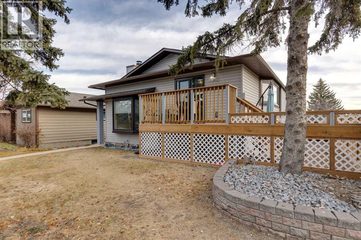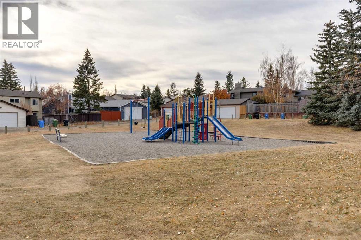3 Bedroom
2 Bathroom
1,117 ft2
3 Level
Fireplace
None
Central Heating, Forced Air
Landscaped
$625,000
Welcome to 55 Bermuda Place NW — a beautifully updated 3-level split tucked into one of the quietest and most desirable pockets of Beddington. Perfectly positioned at the end of a cul-de-sac and beside a peaceful greenspace and playground, this home offers exceptional privacy while still providing quick access to schools, shopping, and major commuter routes.This property has seen extensive high-value upgrades, including a brand new furnace, roof, deck, and fencing completed in 2025, updated vinyl windows, doors and siding, a refreshed kitchen and living room with new built in hutch and electric fireplace, and a newer hot water tank installed in 2022. These improvements give buyers peace of mind and add modern comfort throughout.Inside, the main living area is bright and welcoming, featuring high, flat ceilings, a charming bay window, and a sleek electric fireplace. Just a few steps up is the open kitchen and dining area that overlooks the living room, creating a spacious and connected feel. From the dining area, you can access a sunny front deck with room for your BBQ and a fully fenced dog run along the side of the house.The back of the home offers a comfortable layout with a primary bedroom complete with a 3-piece ensuite, a second large bedroom, and another full 4-piece bathroom. The walkout lower level provides even more space with a third bedroom, a large family room with sliding doors leading to the backyard, plenty of storage, and a laundry and utility room.Outside, a large concrete patio leads to a truly impressive oversized garage. This exceptional garage is heated with a radiant heater, includes its own electrical sub-panel perfect for heavy tools or an electric-vehicle charger, and offers abundant space for parking and storage. There is also an additional parking stall beside the garage for added convenience.With its quiet location, extensive updates, walkout basement, and outstanding garage setup, 55 Bermuda Place NW is a rare opportunity in Be ddington. This is one you won’t want to miss. (id:57810)
Property Details
|
MLS® Number
|
A2271375 |
|
Property Type
|
Single Family |
|
Neigbourhood
|
Beddington Heights |
|
Community Name
|
Beddington Heights |
|
Amenities Near By
|
Park, Playground, Recreation Nearby, Schools, Shopping |
|
Features
|
Other, Back Lane, Pvc Window, No Smoking Home |
|
Parking Space Total
|
3 |
|
Plan
|
7811546 |
|
Structure
|
Shed, Deck, Dog Run - Fenced In |
Building
|
Bathroom Total
|
2 |
|
Bedrooms Above Ground
|
2 |
|
Bedrooms Below Ground
|
1 |
|
Bedrooms Total
|
3 |
|
Appliances
|
Washer, Refrigerator, Water Softener, Range - Electric, Dishwasher, Dryer, Hood Fan, Window Coverings, Garage Door Opener, Water Heater - Gas |
|
Architectural Style
|
3 Level |
|
Basement Development
|
Finished |
|
Basement Features
|
Separate Entrance, Walk Out |
|
Basement Type
|
Partial (finished) |
|
Constructed Date
|
1979 |
|
Construction Material
|
Wood Frame |
|
Construction Style Attachment
|
Detached |
|
Cooling Type
|
None |
|
Exterior Finish
|
Vinyl Siding |
|
Fireplace Present
|
Yes |
|
Fireplace Total
|
1 |
|
Flooring Type
|
Carpeted, Ceramic Tile, Hardwood, Laminate, Linoleum |
|
Foundation Type
|
Poured Concrete |
|
Heating Fuel
|
Natural Gas |
|
Heating Type
|
Central Heating, Forced Air |
|
Size Interior
|
1,117 Ft2 |
|
Total Finished Area
|
1116.56 Sqft |
|
Type
|
House |
Parking
|
Detached Garage
|
2 |
|
Garage
|
|
|
Heated Garage
|
|
|
Oversize
|
|
Land
|
Acreage
|
No |
|
Fence Type
|
Fence |
|
Land Amenities
|
Park, Playground, Recreation Nearby, Schools, Shopping |
|
Landscape Features
|
Landscaped |
|
Size Depth
|
32.78 M |
|
Size Frontage
|
15.37 M |
|
Size Irregular
|
455.00 |
|
Size Total
|
455 M2|4,051 - 7,250 Sqft |
|
Size Total Text
|
455 M2|4,051 - 7,250 Sqft |
|
Zoning Description
|
R-cg |
Rooms
| Level |
Type |
Length |
Width |
Dimensions |
|
Basement |
Bedroom |
|
|
16.33 Ft x 12.75 Ft |
|
Basement |
Family Room |
|
|
16.33 Ft x 14.33 Ft |
|
Basement |
Storage |
|
|
13.50 Ft x 13.25 Ft |
|
Basement |
Furnace |
|
|
19.67 Ft x 8.33 Ft |
|
Main Level |
Living Room |
|
|
19.33 Ft x 13.42 Ft |
|
Main Level |
Kitchen |
|
|
15.42 Ft x 10.33 Ft |
|
Main Level |
Dining Room |
|
|
13.67 Ft x 8.00 Ft |
|
Main Level |
Primary Bedroom |
|
|
14.50 Ft x 12.42 Ft |
|
Main Level |
3pc Bathroom |
|
|
8.00 Ft x 6.33 Ft |
|
Main Level |
Bedroom |
|
|
14.50 Ft x 10.17 Ft |
|
Main Level |
4pc Bathroom |
|
|
8.00 Ft x 4.92 Ft |
https://www.realtor.ca/real-estate/29117256/55-bermuda-place-nw-calgary-beddington-heights
