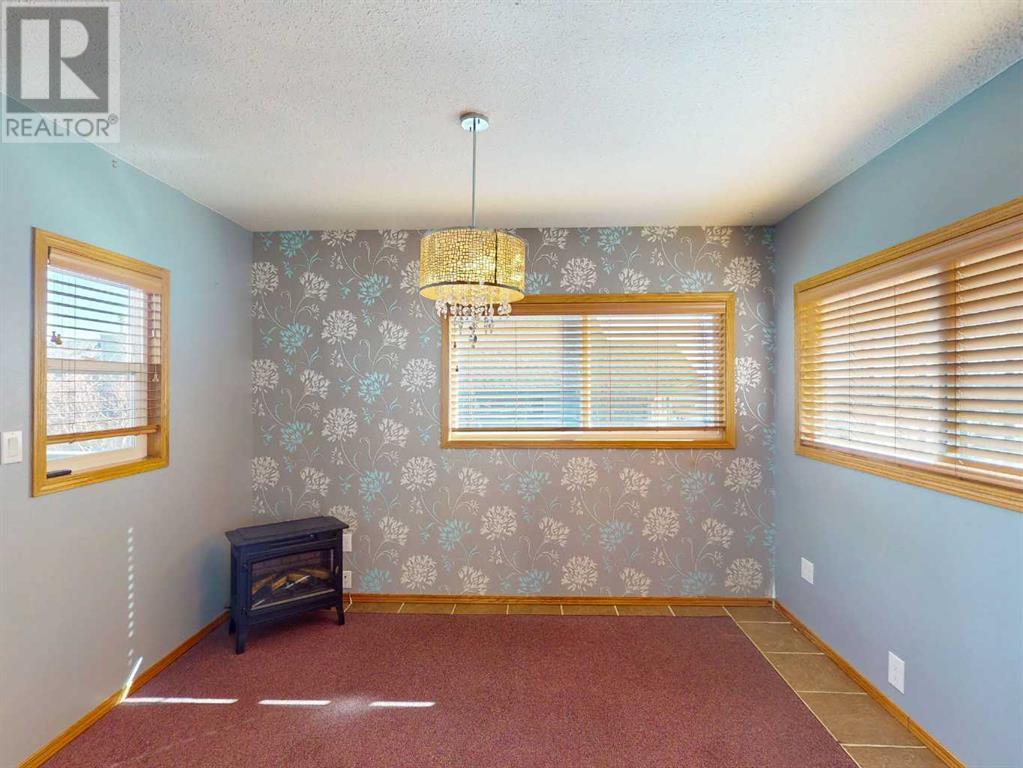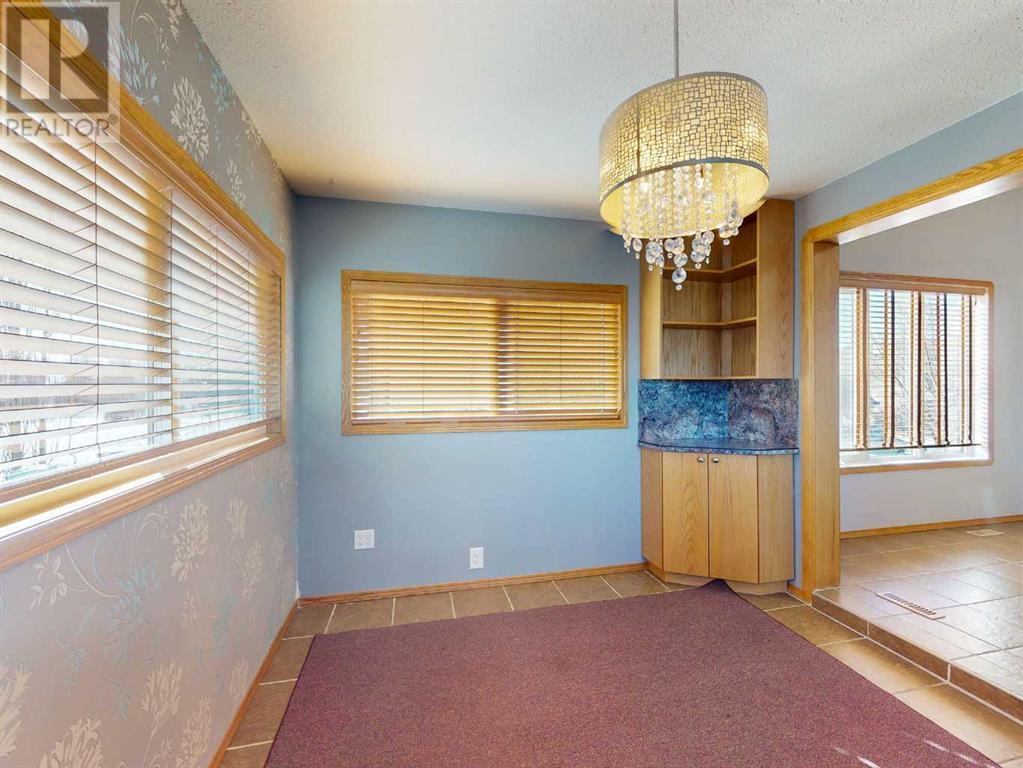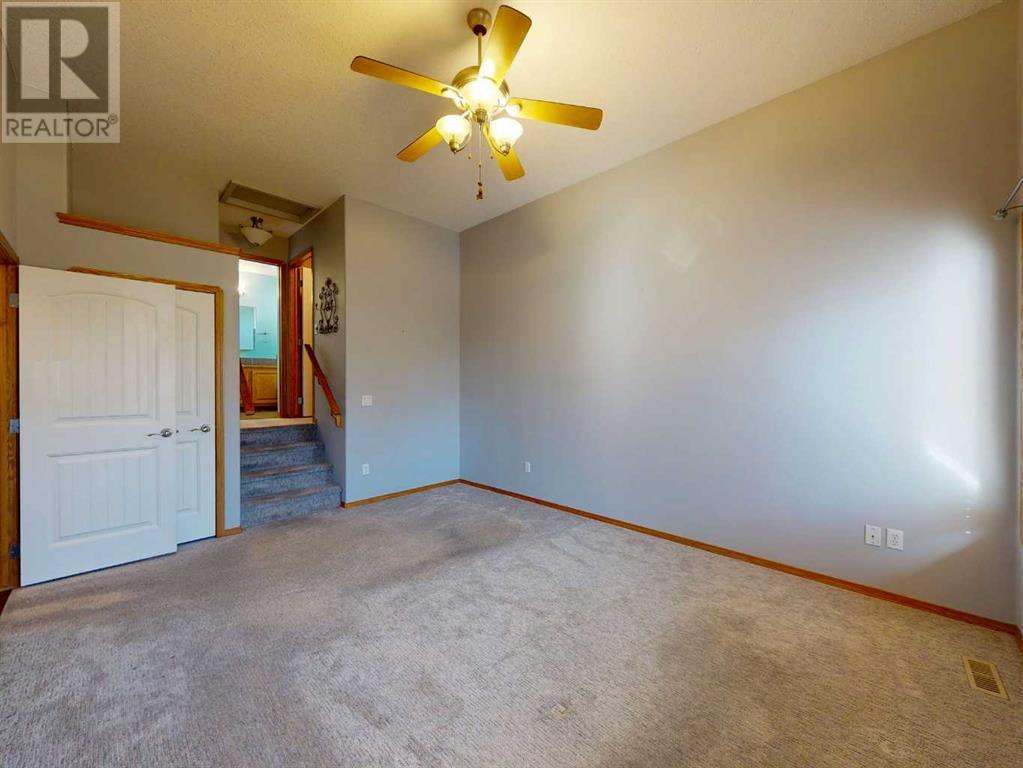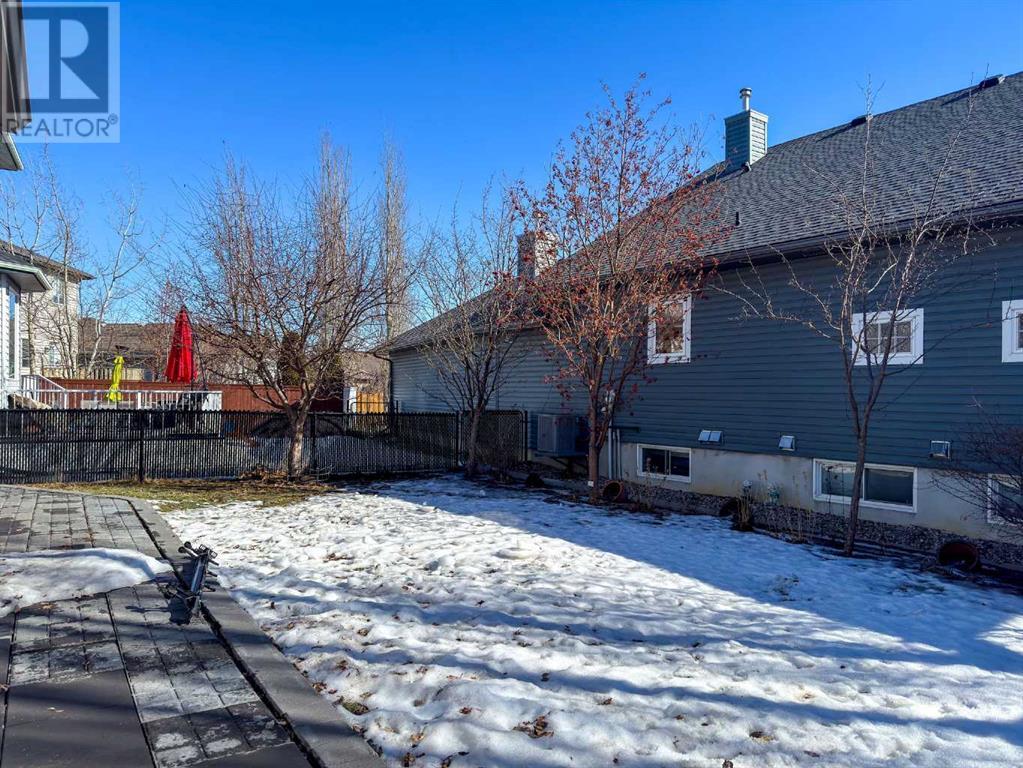4 Bedroom
3 Bathroom
1,484 ft2
Bi-Level
Fireplace
Central Air Conditioning
Forced Air
Landscaped, Lawn
$579,900
Welcome home to ASPEN CREEK, one of Strathmore’s most desirable neighborhoods. You can feel the quality of this home even before you walk through the front door. There’s a large double driveway plus RV PARKING on the side. On the other side of the house is your COVERED FRONT PORCH with beautiful stone-work and low maintenance deck and railings. Inside is a spacious multi-leveled layout that gives you a comfortable feeling, with nicely separated bedrooms on the upper level. Your BRIGHT OPEN KITCHEN has beautiful SOLID OAK cabinets, Corian counters with SEAMLESS SINK and large WALK-IN PANTRY. The beautiful SOLID OAK trim continues throughout your home, with HARDWOOD FLOORS. Your impressive GAS FIREPLACE will keep you warm on the chilly winter evenings, and the AIR-CONDITIONING will keep you cool in the summer. There’s a cozy den right off your dining room, giving the main floor lot’s of extra space. Downstairs, your BASEMENT HAS LARGE WINDOWS giving you lot’s of NATURAL LIGHT. You’ve got a huge family room, a very large bedroom, and a nice 3 piece bathroom in the basement as well. Your south-facing back yard is BEAUTIFULLY LANDSCAPED and very private, with large insulated storage area attached to the house. This very WELL MAINTAINED home offers so much at a GREAT PRICE, don’t miss out! (note: stair lift is optional, the seller will have it removed or it can stay) (id:57810)
Property Details
|
MLS® Number
|
A2197693 |
|
Property Type
|
Single Family |
|
Community Name
|
Aspen Creek |
|
Amenities Near By
|
Park, Playground, Schools, Shopping |
|
Features
|
Pvc Window, Level |
|
Parking Space Total
|
6 |
|
Plan
|
0312079 |
|
Structure
|
Deck |
Building
|
Bathroom Total
|
3 |
|
Bedrooms Above Ground
|
3 |
|
Bedrooms Below Ground
|
1 |
|
Bedrooms Total
|
4 |
|
Appliances
|
Washer, Refrigerator, Range - Electric, Dishwasher, Dryer, Microwave Range Hood Combo |
|
Architectural Style
|
Bi-level |
|
Basement Development
|
Finished |
|
Basement Type
|
Full (finished) |
|
Constructed Date
|
2005 |
|
Construction Style Attachment
|
Detached |
|
Cooling Type
|
Central Air Conditioning |
|
Exterior Finish
|
Stone, Vinyl Siding |
|
Fireplace Present
|
Yes |
|
Fireplace Total
|
1 |
|
Flooring Type
|
Carpeted, Ceramic Tile, Hardwood |
|
Foundation Type
|
Poured Concrete |
|
Heating Fuel
|
Natural Gas |
|
Heating Type
|
Forced Air |
|
Size Interior
|
1,484 Ft2 |
|
Total Finished Area
|
1484.37 Sqft |
|
Type
|
House |
Parking
|
Attached Garage
|
2 |
|
Other
|
|
|
Parking Pad
|
|
|
R V
|
|
Land
|
Acreage
|
No |
|
Fence Type
|
Fence |
|
Land Amenities
|
Park, Playground, Schools, Shopping |
|
Landscape Features
|
Landscaped, Lawn |
|
Size Depth
|
32 M |
|
Size Frontage
|
17.46 M |
|
Size Irregular
|
480.00 |
|
Size Total
|
480 M2|4,051 - 7,250 Sqft |
|
Size Total Text
|
480 M2|4,051 - 7,250 Sqft |
|
Zoning Description
|
R1 |
Rooms
| Level |
Type |
Length |
Width |
Dimensions |
|
Basement |
Recreational, Games Room |
|
|
22.00 Ft x 15.75 Ft |
|
Basement |
Bedroom |
|
|
24.42 Ft x 9.17 Ft |
|
Basement |
3pc Bathroom |
|
|
7.83 Ft x 7.00 Ft |
|
Basement |
Furnace |
|
|
16.08 Ft x 6.42 Ft |
|
Main Level |
Living Room |
|
|
17.50 Ft x 12.00 Ft |
|
Main Level |
Kitchen |
|
|
11.67 Ft x 10.33 Ft |
|
Main Level |
Dining Room |
|
|
11.50 Ft x 10.83 Ft |
|
Main Level |
Den |
|
|
11.17 Ft x 9.83 Ft |
|
Main Level |
Foyer |
|
|
8.92 Ft x 7.67 Ft |
|
Main Level |
Primary Bedroom |
|
|
15.00 Ft x 12.00 Ft |
|
Upper Level |
5pc Bathroom |
|
|
11.33 Ft x 5.92 Ft |
|
Upper Level |
Other |
|
|
6.83 Ft x 4.50 Ft |
|
Upper Level |
Bedroom |
|
|
14.17 Ft x 10.25 Ft |
|
Upper Level |
Bedroom |
|
|
9.92 Ft x 9.50 Ft |
|
Upper Level |
4pc Bathroom |
|
|
9.00 Ft x 4.92 Ft |
https://www.realtor.ca/real-estate/27963856/55-aspen-circle-strathmore-aspen-creek
















































