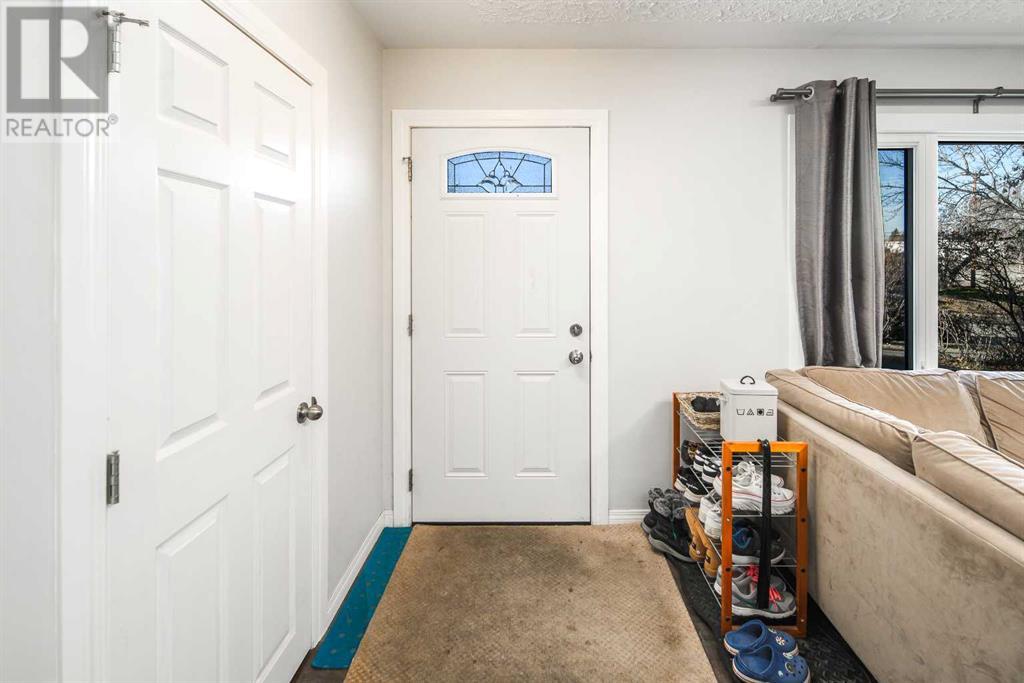6 Bedroom
2 Bathroom
948 ft2
Bungalow
None
Forced Air
Fruit Trees
$649,900
This spacious bungalow sits on a sizeable 60-foot lot in the desirable Thorncliffe community, offering SIX well-sized bedrooms with two kitchens(illegal suite in basement) , perfect for families or those looking to maximize space or rent out basement for extra income. Fully renovation including kitchen,bath,flooring,furnance ,metal roofing in 2014-2015.The main floor welcomes you with beautiful hardwood floors and an inviting, bright living room with big windows that let in plenty of natural light. The half-open kitchen boasts granite countertops and wood cabinets, creating a cozy yet functional area for cooking and dining. The main level also includes three comfortable bedrooms and a full bathroom. Moving to the lower level, you’ll discover a large recreational room connected to a full second kitchen, providing a versatile space ideal for guests or extended family stays. This level also features three additional bedrooms and another full bath, ideally suited for young adults or accommodating guests. Located in a highly convenient area, this home is just a short walk from grocery stores, restaurants, and other essential amenities. Parks are less than a five-minute drive away, and downtown Calgary is only a 14-minute commute. Families will love the proximity to schools, with an elementary school just 200 meters away and junior high and high schools a quick four-minute drive. This home offers space, convenience, and charm—schedule your showing today! (id:57810)
Property Details
|
MLS® Number
|
A2178825 |
|
Property Type
|
Single Family |
|
Neigbourhood
|
Thorncliffe |
|
Community Name
|
Thorncliffe |
|
Amenities Near By
|
Park, Playground, Schools, Shopping |
|
Features
|
Back Lane |
|
Parking Space Total
|
2 |
|
Plan
|
883gt |
Building
|
Bathroom Total
|
2 |
|
Bedrooms Above Ground
|
3 |
|
Bedrooms Below Ground
|
3 |
|
Bedrooms Total
|
6 |
|
Appliances
|
Refrigerator, Oven - Electric, Microwave, Hood Fan, Window Coverings |
|
Architectural Style
|
Bungalow |
|
Basement Development
|
Finished |
|
Basement Features
|
Separate Entrance, Suite |
|
Basement Type
|
Full (finished) |
|
Constructed Date
|
1954 |
|
Construction Material
|
Wood Frame |
|
Construction Style Attachment
|
Detached |
|
Cooling Type
|
None |
|
Exterior Finish
|
Vinyl Siding |
|
Flooring Type
|
Carpeted, Ceramic Tile, Hardwood, Laminate |
|
Foundation Type
|
Poured Concrete |
|
Heating Fuel
|
Natural Gas |
|
Heating Type
|
Forced Air |
|
Stories Total
|
1 |
|
Size Interior
|
948 Ft2 |
|
Total Finished Area
|
948.48 Sqft |
|
Type
|
House |
Parking
Land
|
Acreage
|
No |
|
Fence Type
|
Partially Fenced |
|
Land Amenities
|
Park, Playground, Schools, Shopping |
|
Landscape Features
|
Fruit Trees |
|
Size Frontage
|
18.3 M |
|
Size Irregular
|
557.00 |
|
Size Total
|
557 M2|4,051 - 7,250 Sqft |
|
Size Total Text
|
557 M2|4,051 - 7,250 Sqft |
|
Zoning Description
|
R-cg |
Rooms
| Level |
Type |
Length |
Width |
Dimensions |
|
Basement |
Bedroom |
|
|
12.33 Ft x 8.50 Ft |
|
Basement |
Bedroom |
|
|
11.83 Ft x 12.83 Ft |
|
Basement |
Bedroom |
|
|
9.58 Ft x 8.83 Ft |
|
Basement |
Kitchen |
|
|
7.92 Ft x 12.25 Ft |
|
Basement |
Recreational, Games Room |
|
|
15.83 Ft x 10.67 Ft |
|
Basement |
4pc Bathroom |
|
|
.00 Ft x .00 Ft |
|
Main Level |
Bedroom |
|
|
9.50 Ft x 9.92 Ft |
|
Main Level |
Bedroom |
|
|
9.50 Ft x 9.92 Ft |
|
Main Level |
Primary Bedroom |
|
|
12.00 Ft x 11.42 Ft |
|
Main Level |
Kitchen |
|
|
13.25 Ft x 12.83 Ft |
|
Main Level |
Living Room |
|
|
12.25 Ft x 19.25 Ft |
|
Main Level |
4pc Bathroom |
|
|
.00 Ft x .00 Ft |
https://www.realtor.ca/real-estate/27650432/5424-thorncliffe-drive-nw-calgary-thorncliffe







































