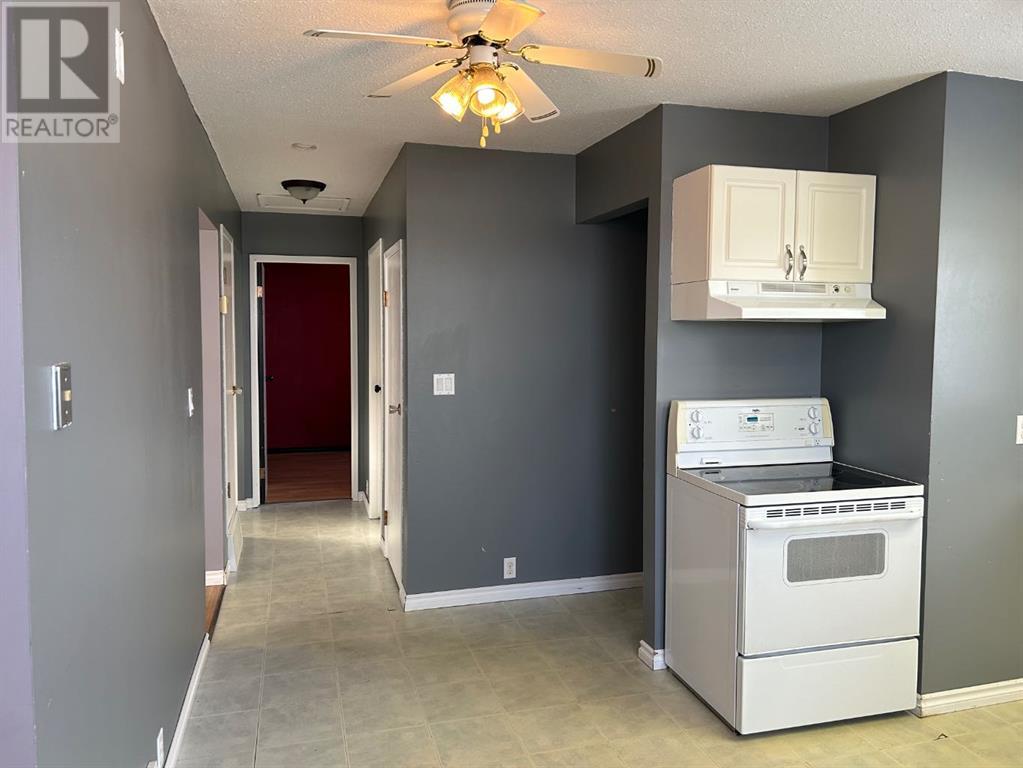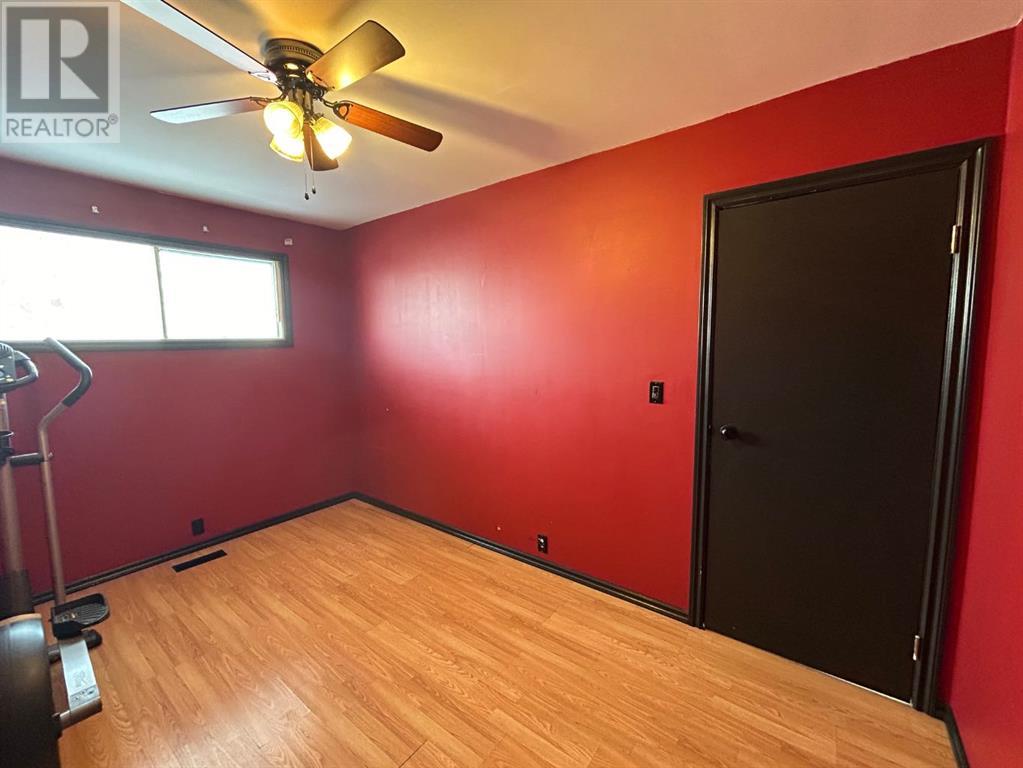3 Bedroom
2 Bathroom
884 ft2
Bungalow
None
Other
Landscaped, Lawn
$120,000
Don’t miss out on this cute bungalow, 884 ft.², 3 bedrooms, 2 1/2 baths. A few renovations over the years include flooring, bathroom, light fixtures. Main floor features spacious living room, large kitchen with eating area, two nice size bedrooms, and a 4 piece bathroom. Partial finished basement has a large family room, one more bedroom, Office-Computer room, 2 piece bathroom that is plumbed in for a shower, large laundry and storage room. Outside, you will enjoy the large fenced backyard with gravel parking pad and room for RV parking. Located in the friendly village of Forestburg, which offers K-12 School, a good selection of restaurants and stores, arena, pool and Golf Course (id:57810)
Property Details
|
MLS® Number
|
A2181669 |
|
Property Type
|
Single Family |
|
Community Name
|
Forestburg |
|
Amenities Near By
|
Golf Course, Park, Playground, Recreation Nearby, Schools, Shopping |
|
Community Features
|
Golf Course Development |
|
Features
|
Back Lane, Level |
|
Parking Space Total
|
2 |
|
Plan
|
3811tr |
|
Structure
|
None |
Building
|
Bathroom Total
|
2 |
|
Bedrooms Above Ground
|
2 |
|
Bedrooms Below Ground
|
1 |
|
Bedrooms Total
|
3 |
|
Appliances
|
Refrigerator, Stove, Window Coverings, Washer & Dryer |
|
Architectural Style
|
Bungalow |
|
Basement Development
|
Partially Finished |
|
Basement Type
|
Full (partially Finished) |
|
Constructed Date
|
1976 |
|
Construction Material
|
Poured Concrete, Wood Frame |
|
Construction Style Attachment
|
Detached |
|
Cooling Type
|
None |
|
Exterior Finish
|
Composite Siding, Concrete |
|
Flooring Type
|
Laminate, Linoleum |
|
Foundation Type
|
Poured Concrete |
|
Half Bath Total
|
1 |
|
Heating Type
|
Other |
|
Stories Total
|
1 |
|
Size Interior
|
884 Ft2 |
|
Total Finished Area
|
884 Sqft |
|
Type
|
House |
Parking
Land
|
Acreage
|
No |
|
Fence Type
|
Partially Fenced |
|
Land Amenities
|
Golf Course, Park, Playground, Recreation Nearby, Schools, Shopping |
|
Landscape Features
|
Landscaped, Lawn |
|
Size Depth
|
34.75 M |
|
Size Frontage
|
18.29 M |
|
Size Irregular
|
6840.00 |
|
Size Total
|
6840 Sqft|4,051 - 7,250 Sqft |
|
Size Total Text
|
6840 Sqft|4,051 - 7,250 Sqft |
|
Zoning Description
|
R1 |
Rooms
| Level |
Type |
Length |
Width |
Dimensions |
|
Basement |
Family Room |
|
|
13.00 Ft x 20.83 Ft |
|
Basement |
Bedroom |
|
|
7.75 Ft x 10.75 Ft |
|
Basement |
Office |
|
|
8.50 Ft x 9.33 Ft |
|
Basement |
Laundry Room |
|
|
9.00 Ft x 15.17 Ft |
|
Basement |
2pc Bathroom |
|
|
.00 Ft x .00 Ft |
|
Main Level |
Other |
|
|
12.92 Ft x 12.25 Ft |
|
Main Level |
Living Room |
|
|
12.00 Ft x 17.83 Ft |
|
Main Level |
Primary Bedroom |
|
|
9.83 Ft x 12.67 Ft |
|
Main Level |
Bedroom |
|
|
8.50 Ft x 12.83 Ft |
|
Main Level |
4pc Bathroom |
|
|
.00 Ft x .00 Ft |
https://www.realtor.ca/real-estate/27707602/5419-48-avenue-w-forestburg-forestburg






































