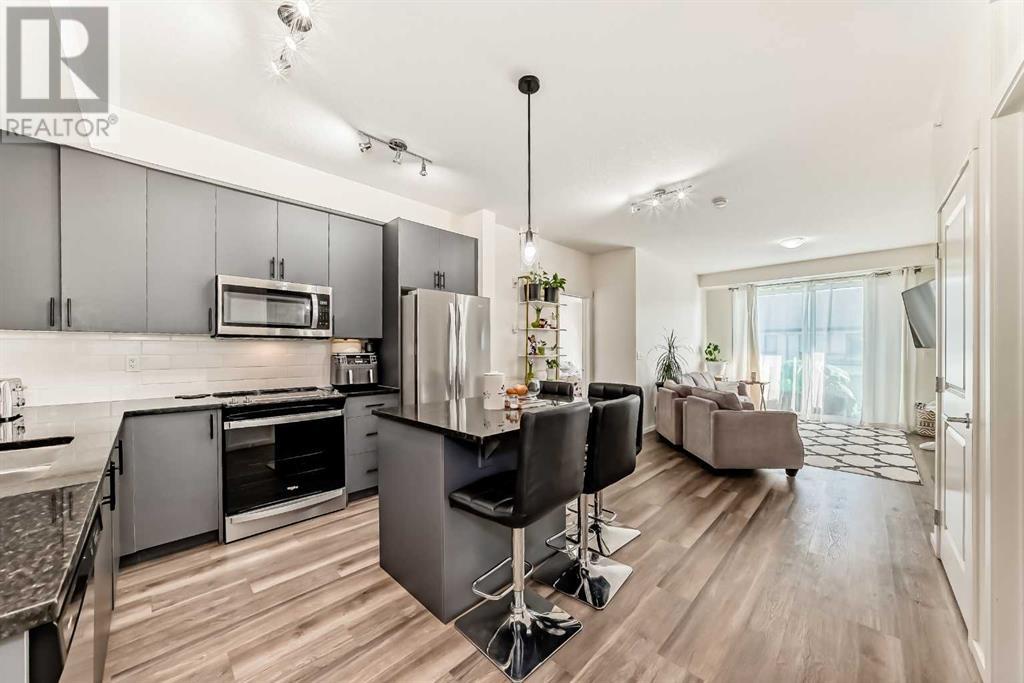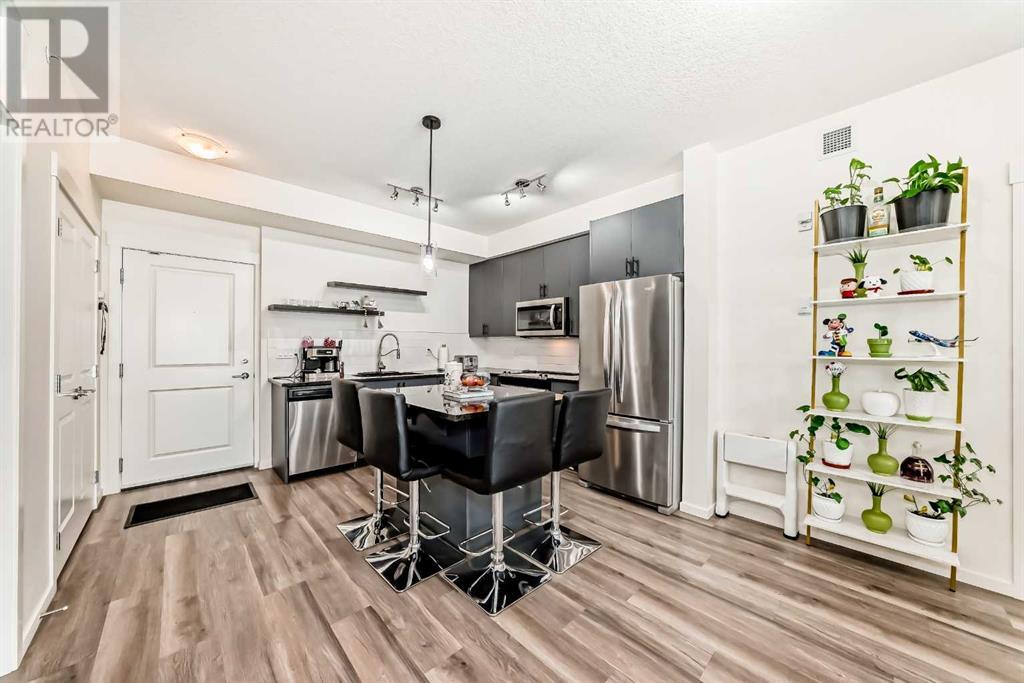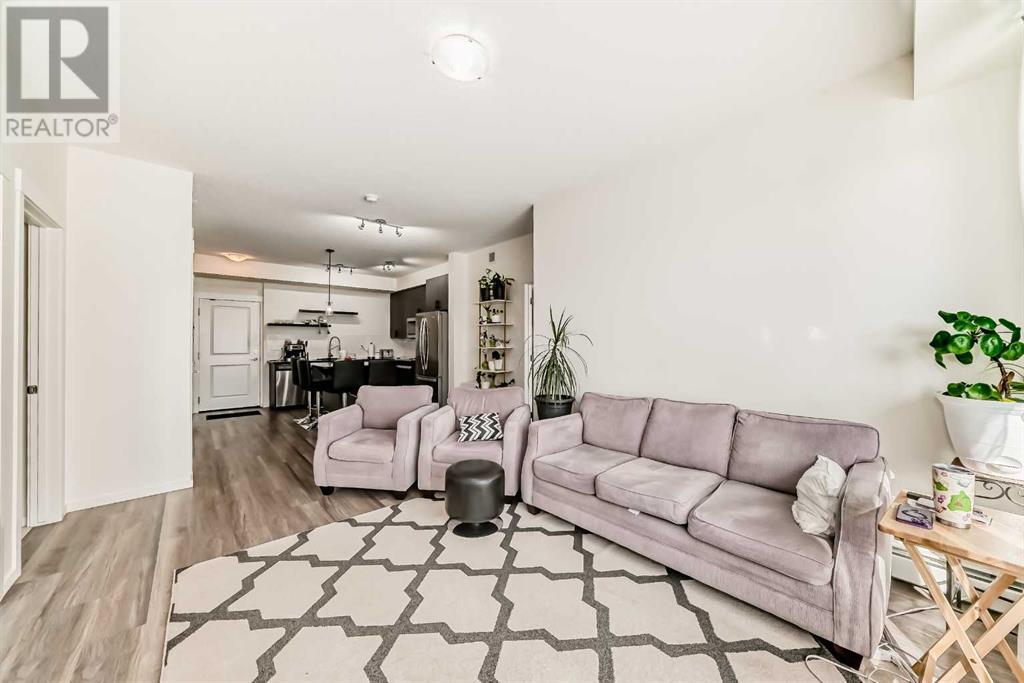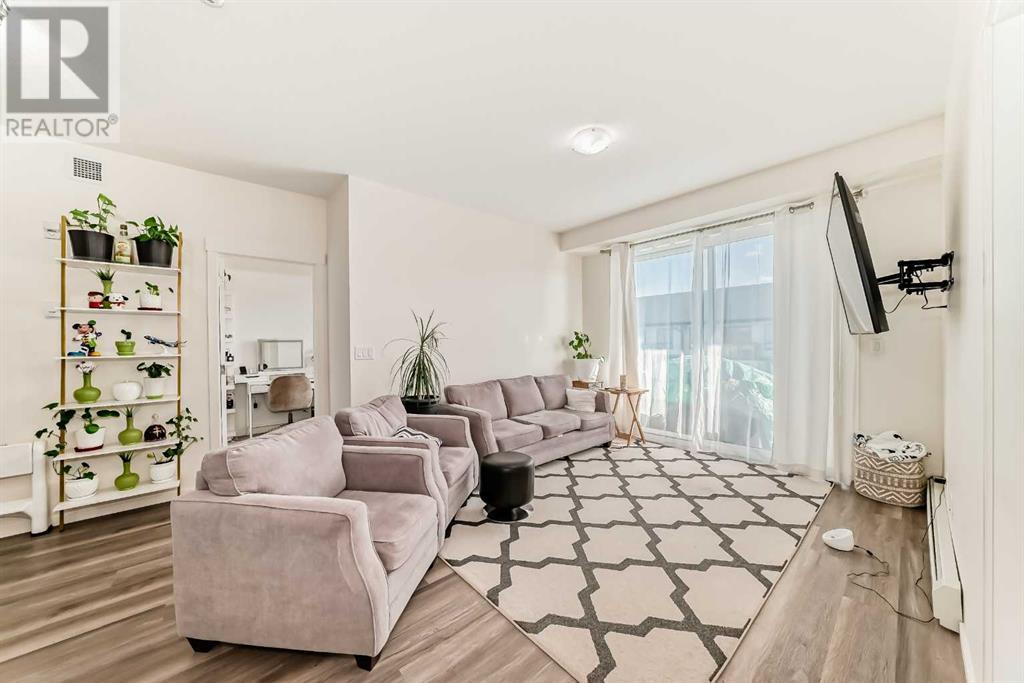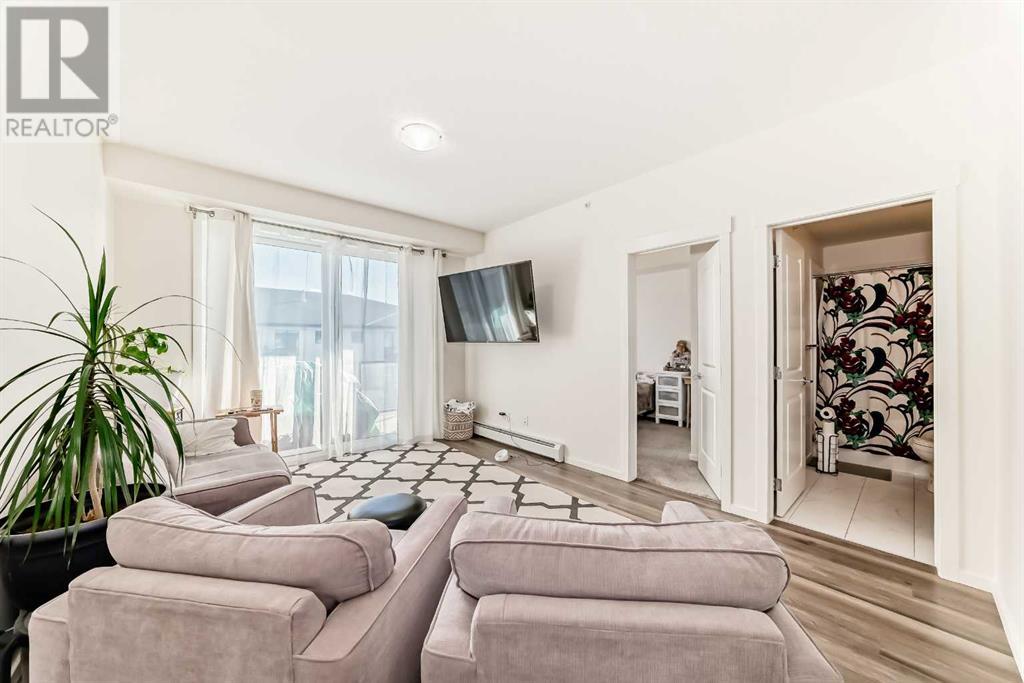5417, 15 Sage Meadows Landing Nw Calgary, Alberta T3P 1E5
$399,900Maintenance, Condominium Amenities, Common Area Maintenance, Heat, Insurance, Interior Maintenance, Property Management, Reserve Fund Contributions, Sewer, Waste Removal, Water
$422.73 Monthly
Maintenance, Condominium Amenities, Common Area Maintenance, Heat, Insurance, Interior Maintenance, Property Management, Reserve Fund Contributions, Sewer, Waste Removal, Water
$422.73 MonthlyBEAUTIFUL TOP FLOOR 3-BEDROOMS | 2 FULL BATHROOMS | 1 HEATED UNDERGROUND TITLED PARKING | LARGE BALCONY |Immaculate & Spacious 3-Bedroom Condo – A Must-See!Welcome to your new home! This top-floor 3-bedroom condo is in pristine condition, offering a spacious and modern living space perfect for comfort and style. Featuring two full bathrooms with granite countertops and stylish LVP flooring throughout, this home combines elegance with convenience.The fully upgraded kitchen boasts sleek grey cabinets, a central island with granite countertops, and high-end stainless steel appliances. For added convenience, enjoy in-suite laundry and one heated underground titled parking for both security and comfort. Additional rental stalls are available as well.With soaring 9-foot ceilings and an abundance of natural light, every room feels open and airy. Step out onto the oversized balcony, ideal for summer BBQs and relaxing with friends and family.Location is key with this prime property, situated close to Creekside Shopping Center, Stoney Trail, and a variety of amenities like Co-Op, Walmart, T&T, and Costco. Calgary International Airport is less than 20 minutes away, perfect for frequent travelers. Take advantage of the nearby walking paths and picturesque storm ponds, offering a peaceful outdoor escape.This pet-friendly condo (subject to approval) allows up to two dogs, two cats, or one of each.Don’t miss out on this incredible opportunity to own a stunning top-floor condo in an unbeatable location! Schedule your viewing today and experience the perfect combination of luxury and convenience. (id:57810)
Property Details
| MLS® Number | A2192949 |
| Property Type | Single Family |
| Community Name | Sage Hill |
| Amenities Near By | Park, Playground, Schools, Water Nearby |
| Community Features | Lake Privileges, Pets Allowed With Restrictions |
| Features | No Animal Home, No Smoking Home, Parking |
| Parking Space Total | 1 |
| Plan | 2210610 |
Building
| Bathroom Total | 2 |
| Bedrooms Above Ground | 3 |
| Bedrooms Total | 3 |
| Appliances | Refrigerator, Dishwasher, Stove, Microwave Range Hood Combo, Window Coverings, Washer & Dryer |
| Constructed Date | 2023 |
| Construction Material | Wood Frame |
| Construction Style Attachment | Attached |
| Cooling Type | None |
| Exterior Finish | Brick, Composite Siding, Vinyl Siding |
| Flooring Type | Carpeted, Tile, Vinyl Plank |
| Heating Type | Baseboard Heaters |
| Stories Total | 4 |
| Size Interior | 919 Ft2 |
| Total Finished Area | 918.7 Sqft |
| Type | Apartment |
Parking
| Underground |
Land
| Acreage | No |
| Land Amenities | Park, Playground, Schools, Water Nearby |
| Size Total Text | Unknown |
| Zoning Description | M-2 |
Rooms
| Level | Type | Length | Width | Dimensions |
|---|---|---|---|---|
| Main Level | Other | 6.25 Ft x 5.33 Ft | ||
| Main Level | Other | 12.92 Ft x 10.67 Ft | ||
| Main Level | Living Room | 15.42 Ft x 11.42 Ft | ||
| Main Level | Dining Room | 11.33 Ft x 8.08 Ft | ||
| Main Level | Laundry Room | 3.50 Ft x 3.42 Ft | ||
| Main Level | Other | 14.83 Ft x 8.25 Ft | ||
| Main Level | Primary Bedroom | 13.83 Ft x 9.00 Ft | ||
| Main Level | 4pc Bathroom | 11.00 Ft x 4.92 Ft | ||
| Main Level | Bedroom | 12.25 Ft x 9.50 Ft | ||
| Main Level | Bedroom | 14.17 Ft x 8.92 Ft | ||
| Main Level | 4pc Bathroom | 7.83 Ft x 4.92 Ft |
https://www.realtor.ca/real-estate/28118912/5417-15-sage-meadows-landing-nw-calgary-sage-hill
Contact Us
Contact us for more information
