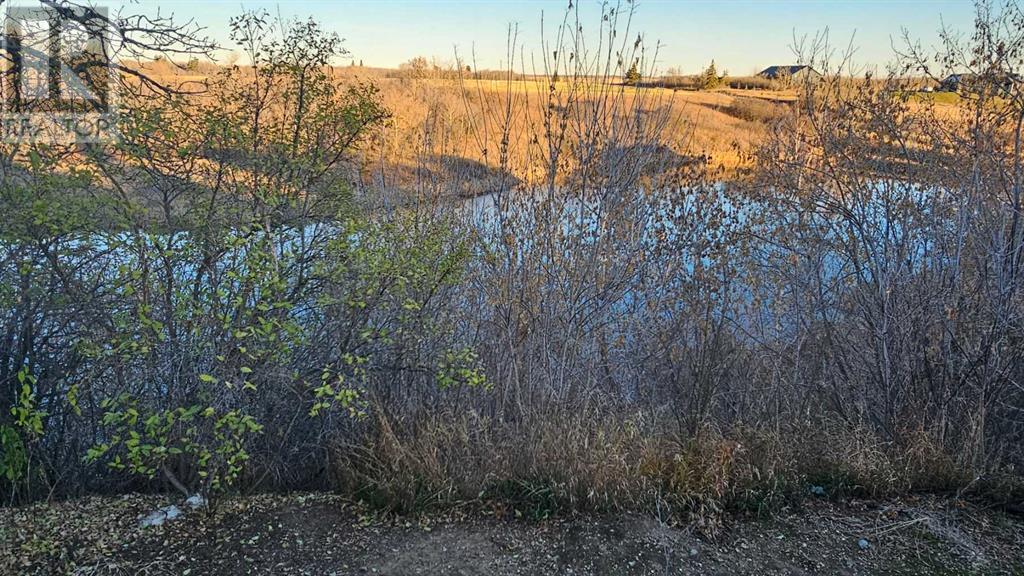4 Bedroom
2 Bathroom
1,272 ft2
Bungalow
Fireplace
None
Forced Air
Acreage
Landscaped
$278,000
Beautiful view, gorgeous location, this 1964, 1272 sq ft, four bedroom, two bathroom bungalow sits on the edge of the Castor Reservoir which houses wildlife, boating, canoeing and kayaking. The view and tranquility of this spot is beyond anyone can ask for. The front yard is extremely large as well as the whole property as it has four lots included. The house needs some updating so this will be left to the next buyer. There is great potential for this property to house the next family or couple that need a spacious home and yard. (id:57810)
Property Details
|
MLS® Number
|
A2176424 |
|
Property Type
|
Single Family |
|
Amenities Near By
|
Airport, Golf Course, Park, Playground, Recreation Nearby, Schools, Shopping, Water Nearby |
|
Community Features
|
Golf Course Development, Lake Privileges, Fishing |
|
Features
|
No Neighbours Behind |
|
Parking Space Total
|
1 |
|
Plan
|
7015z |
|
Structure
|
None |
|
View Type
|
View |
Building
|
Bathroom Total
|
2 |
|
Bedrooms Above Ground
|
2 |
|
Bedrooms Below Ground
|
2 |
|
Bedrooms Total
|
4 |
|
Appliances
|
Washer, Refrigerator, Cooktop - Electric, Dishwasher, Dryer, Oven - Built-in |
|
Architectural Style
|
Bungalow |
|
Basement Development
|
Partially Finished |
|
Basement Type
|
Full (partially Finished) |
|
Constructed Date
|
1964 |
|
Construction Material
|
Wood Frame |
|
Construction Style Attachment
|
Detached |
|
Cooling Type
|
None |
|
Exterior Finish
|
Vinyl Siding |
|
Fireplace Present
|
Yes |
|
Fireplace Total
|
1 |
|
Flooring Type
|
Hardwood, Laminate, Linoleum |
|
Foundation Type
|
Block |
|
Heating Fuel
|
Natural Gas, Wood |
|
Heating Type
|
Forced Air |
|
Stories Total
|
1 |
|
Size Interior
|
1,272 Ft2 |
|
Total Finished Area
|
1272 Sqft |
|
Type
|
House |
|
Utility Water
|
Municipal Water |
Parking
Land
|
Acreage
|
Yes |
|
Fence Type
|
Not Fenced |
|
Land Amenities
|
Airport, Golf Course, Park, Playground, Recreation Nearby, Schools, Shopping, Water Nearby |
|
Landscape Features
|
Landscaped |
|
Sewer
|
Municipal Sewage System |
|
Size Depth
|
119.48 M |
|
Size Frontage
|
47.24 M |
|
Size Irregular
|
60760.00 |
|
Size Total
|
60760 Sqft|1 - 1.99 Acres |
|
Size Total Text
|
60760 Sqft|1 - 1.99 Acres |
|
Zoning Description
|
R1 |
Rooms
| Level |
Type |
Length |
Width |
Dimensions |
|
Lower Level |
Bedroom |
|
|
9.67 Ft x 13.08 Ft |
|
Lower Level |
Storage |
|
|
3.83 Ft x 7.33 Ft |
|
Lower Level |
Bedroom |
|
|
13.67 Ft x 11.50 Ft |
|
Lower Level |
Family Room |
|
|
14.08 Ft x 32.17 Ft |
|
Lower Level |
3pc Bathroom |
|
|
Measurements not available |
|
Lower Level |
Storage |
|
|
5.83 Ft x 10.50 Ft |
|
Main Level |
Living Room |
|
|
15.00 Ft x 19.83 Ft |
|
Main Level |
Dining Room |
|
|
14.42 Ft x 9.67 Ft |
|
Main Level |
Kitchen |
|
|
9.25 Ft x 14.42 Ft |
|
Main Level |
Bedroom |
|
|
11.00 Ft x 12.67 Ft |
|
Main Level |
Primary Bedroom |
|
|
12.08 Ft x 12.17 Ft |
|
Main Level |
3pc Bathroom |
|
|
Measurements not available |
Utilities
|
Electricity
|
Connected |
|
Natural Gas
|
Connected |
|
Sewer
|
Connected |
https://www.realtor.ca/real-estate/27603576/5413-51-street-castor


















