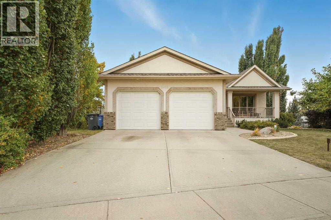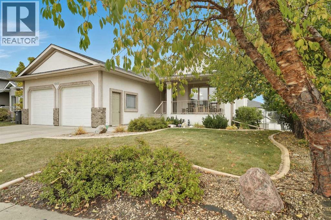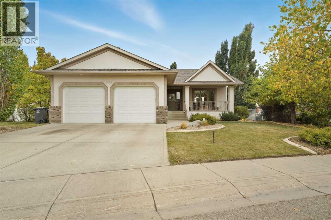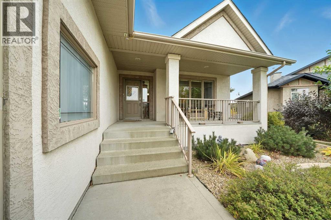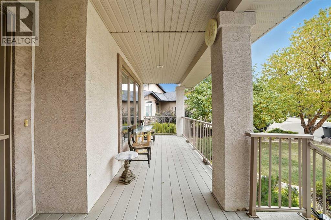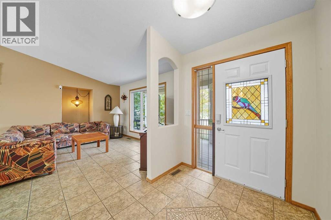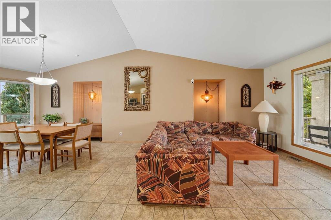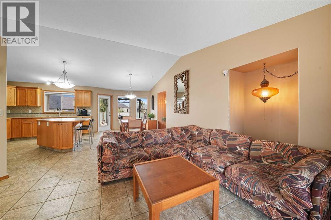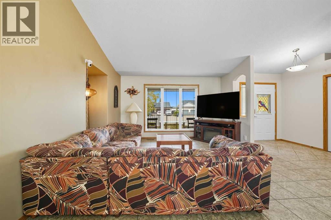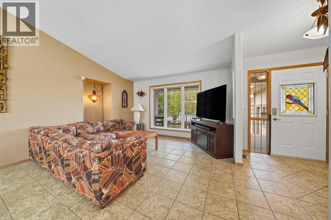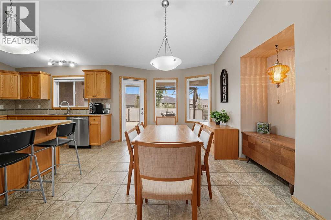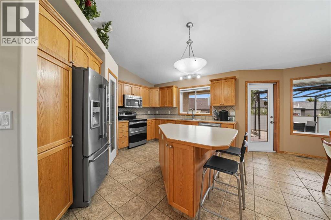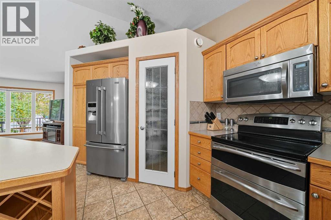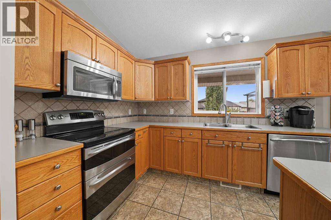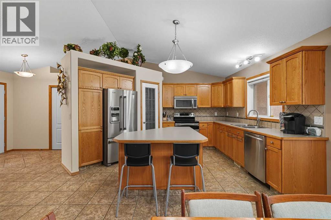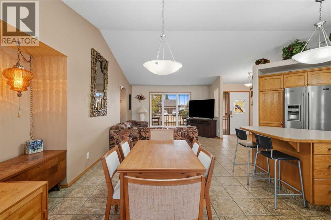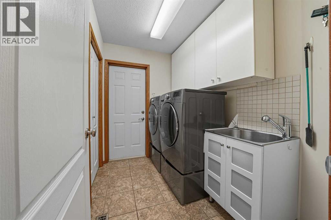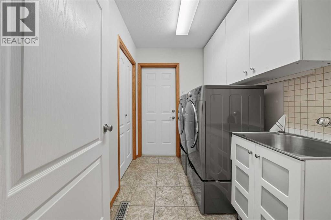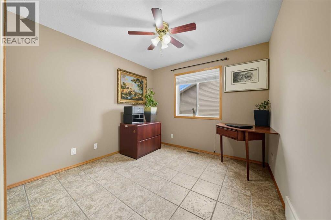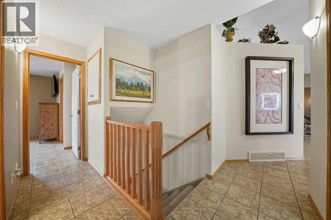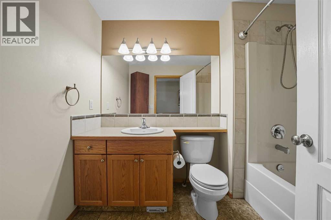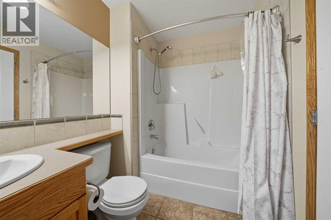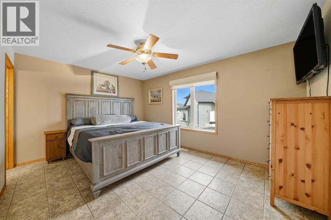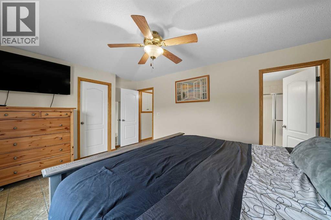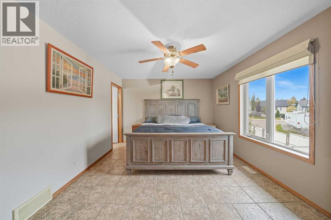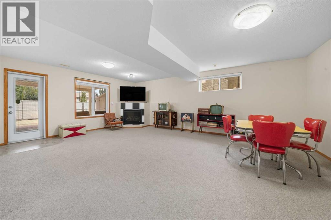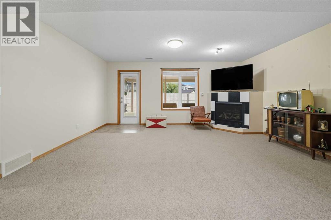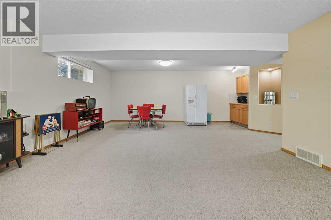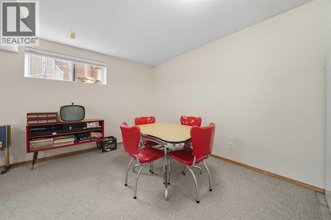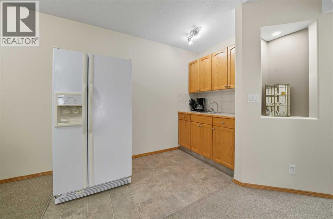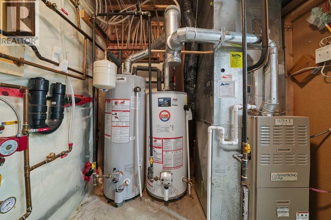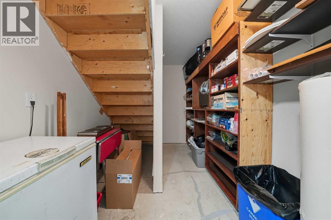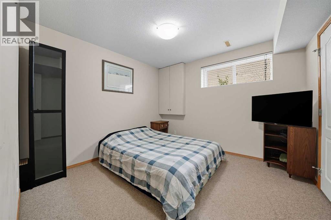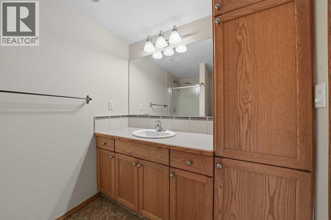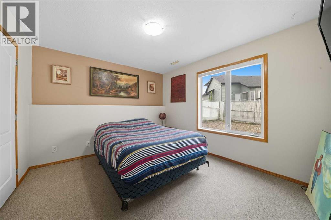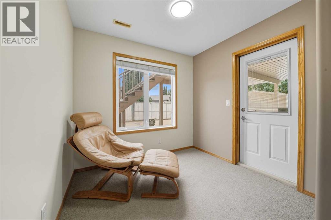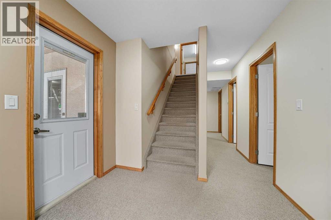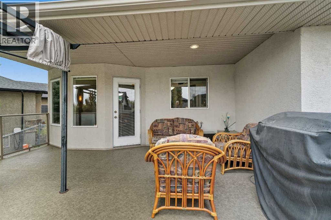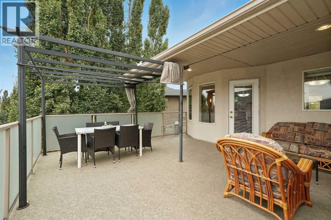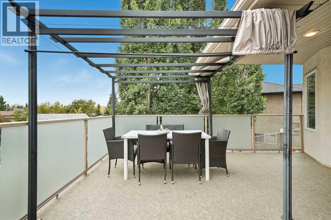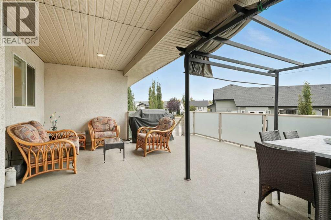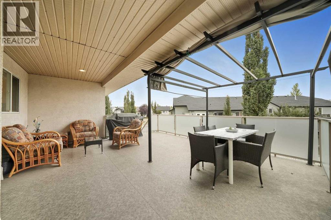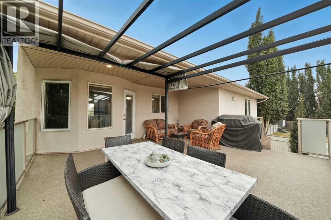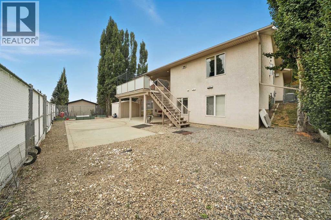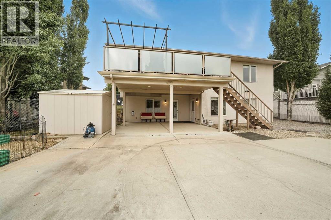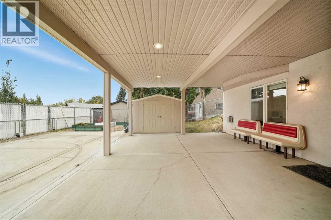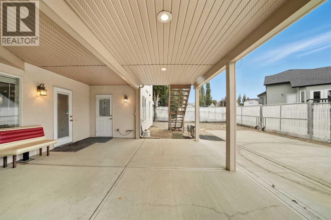4 Bedroom
3 Bathroom
1,244 ft2
Bungalow
Fireplace
Central Air Conditioning
Other, Forced Air, Hot Water, In Floor Heating
Landscaped, Lawn
$499,900
This stunning walkout bungalow not only has all the bells and whistles but also located in a quiet picturesque cul-de-sac. The main floor is an open concept with vaulted ceilings in a bright living room and a spacious dining room. Main floor has ceramic tile throughout. The kitchen has a large island with an abundance of cupboards, a large corner pantry, stainless steel appliances and a built-in wine rack. The dining area has space for a large dining table and a spot for a custom china cabinet. The living room has a spot for a 2nd fireplace, if desired. The upper level has two bedrooms, one being the master bedroom with a huge walk in closet and a three piece ensuite. The lower level has been freshly painted and has a fireplace, wet bar area and a large family room. There are two additional bedrooms both with walk-in closets and another three piece bathroom. There is also plenty of storage and in floor heating in both the lower level and the garage. The house is equipped with a water purification system, central air conditioning and outdoor hot water taps. The front yard is professionally landscaped and the backyard is maintenace free with RV parking and hookups (water & electric), a nice garden area, large storage shed and natural gas hookups on both upper and lower decks. This home has many features for a new owner to enjoy. Hurry call your realtor today. (id:57810)
Property Details
|
MLS® Number
|
A2269698 |
|
Property Type
|
Single Family |
|
Community Name
|
Westpark Meadows |
|
Amenities Near By
|
Schools, Shopping |
|
Features
|
See Remarks, Back Lane, Gas Bbq Hookup |
|
Parking Space Total
|
5 |
|
Plan
|
0023736 |
|
Structure
|
Deck |
Building
|
Bathroom Total
|
3 |
|
Bedrooms Above Ground
|
2 |
|
Bedrooms Below Ground
|
2 |
|
Bedrooms Total
|
4 |
|
Appliances
|
Washer, Refrigerator, Water Purifier, Dishwasher, Stove, Dryer, Microwave Range Hood Combo, Window Coverings, Garage Door Opener |
|
Architectural Style
|
Bungalow |
|
Basement Development
|
Finished |
|
Basement Features
|
Separate Entrance, Walk Out |
|
Basement Type
|
Full (finished) |
|
Constructed Date
|
2003 |
|
Construction Material
|
Wood Frame |
|
Construction Style Attachment
|
Detached |
|
Cooling Type
|
Central Air Conditioning |
|
Exterior Finish
|
Stucco |
|
Fireplace Present
|
Yes |
|
Fireplace Total
|
1 |
|
Flooring Type
|
Carpeted, Ceramic Tile, Linoleum |
|
Foundation Type
|
Poured Concrete |
|
Heating Fuel
|
Natural Gas |
|
Heating Type
|
Other, Forced Air, Hot Water, In Floor Heating |
|
Stories Total
|
1 |
|
Size Interior
|
1,244 Ft2 |
|
Total Finished Area
|
1244 Sqft |
|
Type
|
House |
Parking
|
Concrete
|
|
|
Attached Garage
|
2 |
|
Other
|
|
|
Parking Pad
|
|
|
R V
|
|
|
R V
|
|
|
R V
|
|
Land
|
Acreage
|
No |
|
Fence Type
|
Fence |
|
Land Amenities
|
Schools, Shopping |
|
Landscape Features
|
Landscaped, Lawn |
|
Size Depth
|
33.83 M |
|
Size Frontage
|
18.29 M |
|
Size Irregular
|
6823.00 |
|
Size Total
|
6823 Sqft|4,051 - 7,250 Sqft |
|
Size Total Text
|
6823 Sqft|4,051 - 7,250 Sqft |
|
Zoning Description
|
R-1b |
Rooms
| Level |
Type |
Length |
Width |
Dimensions |
|
Basement |
Bedroom |
|
|
11.42 Ft x 11.00 Ft |
|
Basement |
Bedroom |
|
|
10.58 Ft x 10.83 Ft |
|
Basement |
Family Room |
|
|
18.58 Ft x 22.50 Ft |
|
Basement |
3pc Bathroom |
|
|
6.00 Ft x 7.83 Ft |
|
Basement |
Furnace |
|
|
7.08 Ft x 8.00 Ft |
|
Main Level |
Living Room |
|
|
13.00 Ft x 12.50 Ft |
|
Main Level |
Kitchen |
|
|
11.17 Ft x 13.25 Ft |
|
Main Level |
Dining Room |
|
|
13.92 Ft x 10.58 Ft |
|
Main Level |
Primary Bedroom |
|
|
14.67 Ft x 11.50 Ft |
|
Main Level |
Other |
|
|
6.00 Ft x 11.50 Ft |
|
Main Level |
3pc Bathroom |
|
|
9.00 Ft x 5.50 Ft |
|
Main Level |
Bedroom |
|
|
9.83 Ft x 10.00 Ft |
|
Main Level |
4pc Bathroom |
|
|
6.00 Ft x 8.92 Ft |
|
Main Level |
Laundry Room |
|
|
8.00 Ft x 6.00 Ft |
https://www.realtor.ca/real-estate/29081415/5409-44a-street-close-innisfail-westpark-meadows
