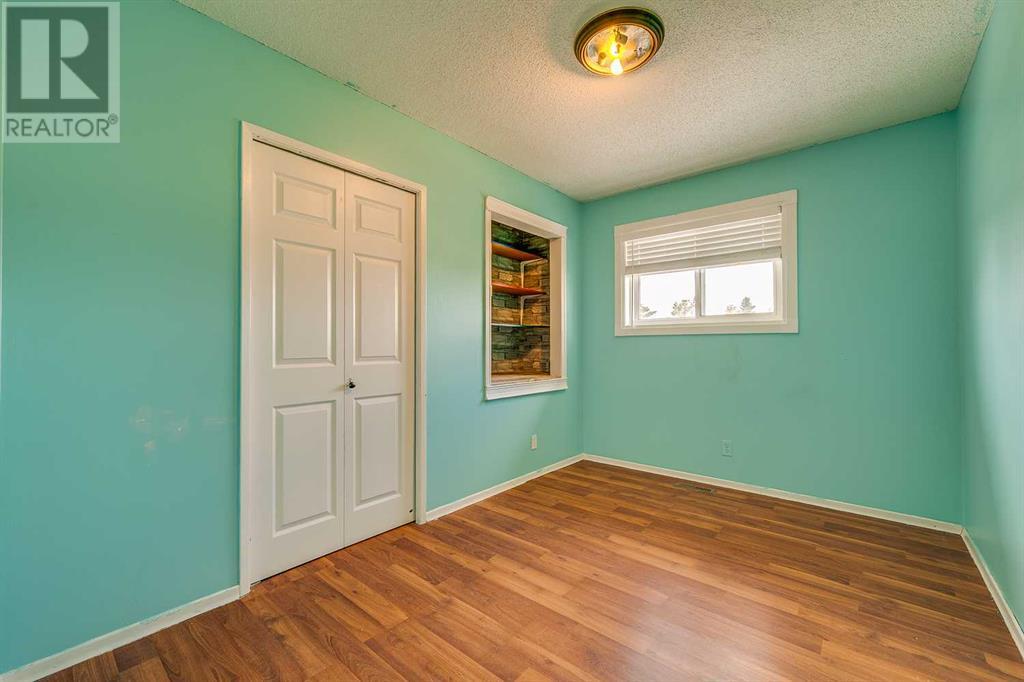4 Bedroom
3 Bathroom
1,088 ft2
Bi-Level
Fireplace
None
Other, Forced Air
$365,000
Nestled in a quiet neighborhood with a beautiful green space out front, this charming bi-level home offers the perfect combination of comfort and convenience. Ideally located close to schools, a recreation center, and the hospital, it provides easy access to everything you need.Inside, you'll find 3 bedrooms on the main level and a fully finished basement featuring an additional bedroom, a large family room, and a recreation room—ideal for gatherings or extra living space. Cozy up to not one but TWO wood-burning fireplaces, adding warmth and charm to your home.Designed for efficiency and versatility, this home features two furnaces for customized climate control and a separate entrance to the basement, offering exciting potential for various living arrangements. Recent updates include brand-new shingles and newer windows. Step outside to a massive backyard—an increasingly rare find! With so much space, you’ll have endless possibilities for outdoor living, from hosting summer barbecues to creating the garden of your dreams. Whether you need room for kids to play, pets to roam, or simply a private retreat to unwind, this oversized lot offers a level of space and freedom that’s hard to come by. (id:57810)
Property Details
|
MLS® Number
|
A2193787 |
|
Property Type
|
Single Family |
|
Community Name
|
Margodt |
|
Parking Space Total
|
3 |
|
Plan
|
7721970 |
|
Structure
|
Deck |
Building
|
Bathroom Total
|
3 |
|
Bedrooms Above Ground
|
3 |
|
Bedrooms Below Ground
|
1 |
|
Bedrooms Total
|
4 |
|
Appliances
|
Refrigerator, Oven - Electric, Washer & Dryer |
|
Architectural Style
|
Bi-level |
|
Basement Development
|
Finished |
|
Basement Features
|
Separate Entrance |
|
Basement Type
|
Full (finished) |
|
Constructed Date
|
1982 |
|
Construction Style Attachment
|
Detached |
|
Cooling Type
|
None |
|
Exterior Finish
|
Brick, Stucco, Wood Siding |
|
Fireplace Present
|
Yes |
|
Fireplace Total
|
2 |
|
Flooring Type
|
Laminate, Vinyl |
|
Foundation Type
|
Wood |
|
Heating Type
|
Other, Forced Air |
|
Size Interior
|
1,088 Ft2 |
|
Total Finished Area
|
1088.45 Sqft |
|
Type
|
House |
Parking
Land
|
Acreage
|
No |
|
Fence Type
|
Fence |
|
Size Frontage
|
310.88 M |
|
Size Irregular
|
6600.00 |
|
Size Total
|
6600 Sqft|4,051 - 7,250 Sqft |
|
Size Total Text
|
6600 Sqft|4,051 - 7,250 Sqft |
|
Zoning Description
|
R1b |
Rooms
| Level |
Type |
Length |
Width |
Dimensions |
|
Basement |
Family Room |
|
|
25.00 Ft x 15.33 Ft |
|
Basement |
Recreational, Games Room |
|
|
16.08 Ft x 20.67 Ft |
|
Basement |
Bedroom |
|
|
8.50 Ft x 13.25 Ft |
|
Basement |
3pc Bathroom |
|
|
7.25 Ft x 4.83 Ft |
|
Main Level |
Kitchen |
|
|
12.00 Ft x 10.08 Ft |
|
Main Level |
Living Room |
|
|
14.67 Ft x 13.25 Ft |
|
Main Level |
Dining Room |
|
|
12.33 Ft x 9.08 Ft |
|
Main Level |
Primary Bedroom |
|
|
12.00 Ft x 13.00 Ft |
|
Main Level |
3pc Bathroom |
|
|
4.58 Ft x 7.67 Ft |
|
Main Level |
4pc Bathroom |
|
|
7.00 Ft x 7.58 Ft |
|
Main Level |
Bedroom |
|
|
11.33 Ft x 10.00 Ft |
|
Main Level |
Bedroom |
|
|
11.33 Ft x 8.00 Ft |
https://www.realtor.ca/real-estate/28115370/5380-39-streetcrescent-innisfail-margodt























