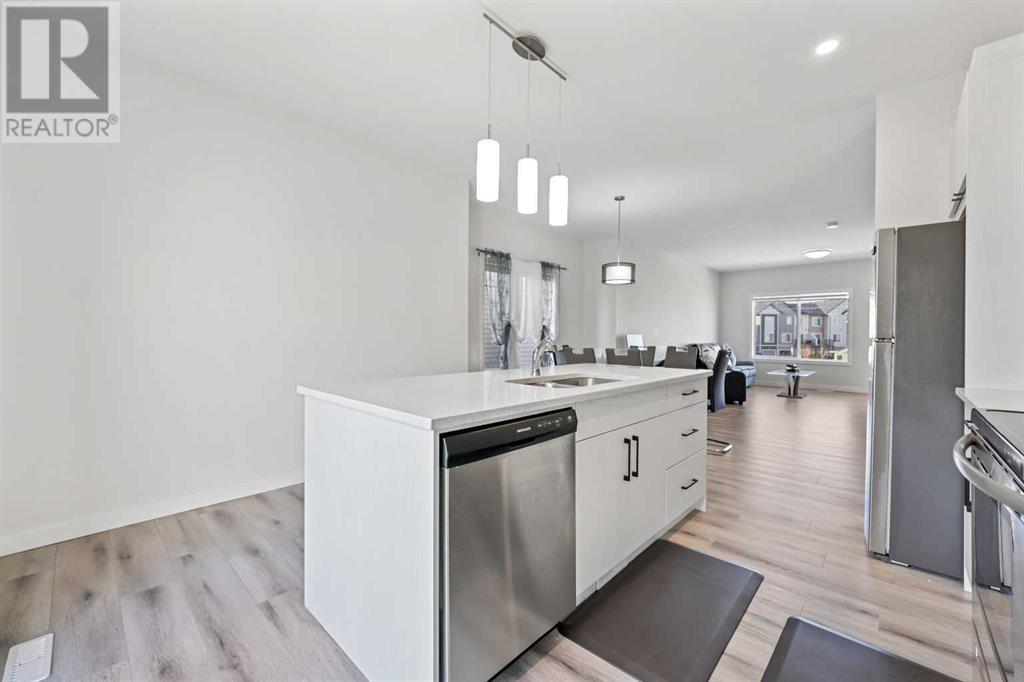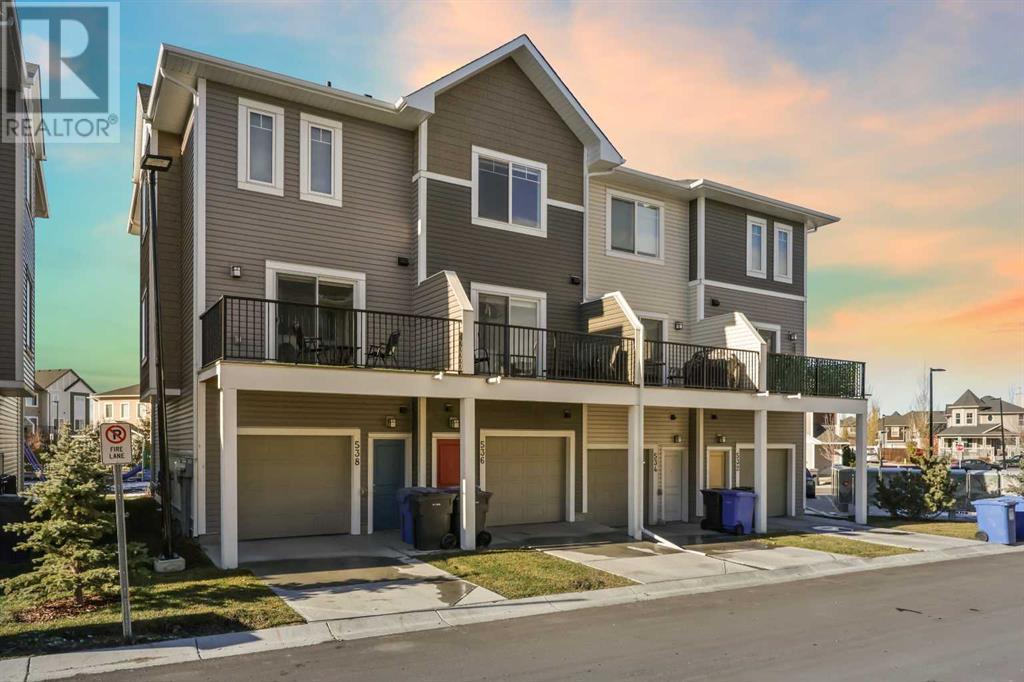538 Canals Crossing Sw Airdrie, Alberta T4B 4L3
$450,000Maintenance, Common Area Maintenance, Ground Maintenance, Parking, Property Management, Reserve Fund Contributions
$342.47 Monthly
Maintenance, Common Area Maintenance, Ground Maintenance, Parking, Property Management, Reserve Fund Contributions
$342.47 MonthlyStep into this charming 3-story townhouse in the heart of Airdrie’s desirable Canals community, where thoughtful design meets everyday practicality. This corner unit is flooded with natural light, thanks to the abundance of extra windows, creating a bright and inviting atmosphere. For those sunnier days, roll-down blinds offer the perfect balance of shade and comfort.The main floor boasts a flexible space that adapts to your needs—a bright flex room ideal for a home office, workout space, or creative studio. It’s accompanied by a convenient 2-piece bathroom and offers easy access to the attached garage and front entry.Moving up to the second level, you’ll find the heart of the home—a beautifully upgraded kitchen featuring quartz countertops, stainless steel appliances, and designer lighting. The open-concept layout seamlessly connects the kitchen to a spacious living area and dining room, making it ideal for entertaining or enjoying quiet evenings at home.On the top floor, you’ll discover three well-appointed bedrooms, including a tranquil primary suite. This serene retreat features a walk-in closet and a private 4-piece ensuite, offering the perfect space to unwind. Two additional bedrooms and a 4-piece bathroom provide versatility for family, guests, or hobbies.Living in Canals Crossing means being steps away from scenic walking paths that wind along the picturesque canals—a haven for outdoor enthusiasts. The community also offers access to top-rated schools, parks, shopping, and dining, ensuring a connected and convenient lifestyle.This exceptional home combines functionality, modern upgrades, and an unbeatable location. Whether you’re looking for your first home, a family haven, or a smart investment, 538 Canals Crossing is the opportunity you’ve been waiting for.Schedule your showing today and experience the charm for yourself! (id:57810)
Property Details
| MLS® Number | A2177414 |
| Property Type | Single Family |
| Neigbourhood | Midtown |
| Community Name | Canals |
| Amenities Near By | Park, Playground, Schools, Shopping |
| Features | See Remarks, No Smoking Home, Parking |
| Parking Space Total | 2 |
| Plan | 1810351 |
Building
| Bathroom Total | 3 |
| Bedrooms Above Ground | 3 |
| Bedrooms Total | 3 |
| Appliances | Washer, Refrigerator, Dishwasher, Stove, Dryer, Microwave Range Hood Combo, Window Coverings |
| Basement Type | None |
| Constructed Date | 2021 |
| Construction Style Attachment | Attached |
| Cooling Type | None |
| Exterior Finish | Brick |
| Flooring Type | Carpeted, Tile |
| Foundation Type | Poured Concrete |
| Half Bath Total | 1 |
| Heating Type | Forced Air |
| Stories Total | 3 |
| Size Interior | 1,475 Ft2 |
| Total Finished Area | 1474.98 Sqft |
| Type | Row / Townhouse |
Parking
| Attached Garage | 1 |
Land
| Acreage | No |
| Fence Type | Not Fenced |
| Land Amenities | Park, Playground, Schools, Shopping |
| Size Irregular | 110.10 |
| Size Total | 110.1 M2|0-4,050 Sqft |
| Size Total Text | 110.1 M2|0-4,050 Sqft |
| Zoning Description | R5 |
Rooms
| Level | Type | Length | Width | Dimensions |
|---|---|---|---|---|
| Lower Level | Foyer | 9.08 Ft x 4.00 Ft | ||
| Lower Level | Den | 9.58 Ft x 9.00 Ft | ||
| Lower Level | 2pc Bathroom | 6.17 Ft x 4.75 Ft | ||
| Lower Level | Furnace | 10.00 Ft x 3.00 Ft | ||
| Main Level | Living Room | 16.83 Ft x 14.00 Ft | ||
| Main Level | Kitchen | 13.42 Ft x 12.83 Ft | ||
| Main Level | Dining Room | 12.33 Ft x 10.00 Ft | ||
| Upper Level | Primary Bedroom | 11.58 Ft x 10.08 Ft | ||
| Upper Level | 4pc Bathroom | 7.25 Ft x 5.25 Ft | ||
| Upper Level | Bedroom | 9.17 Ft x 8.50 Ft | ||
| Upper Level | Bedroom | 9.25 Ft x 8.33 Ft | ||
| Upper Level | 4pc Bathroom | 9.25 Ft x 4.83 Ft |
https://www.realtor.ca/real-estate/27629907/538-canals-crossing-sw-airdrie-canals
Contact Us
Contact us for more information

































