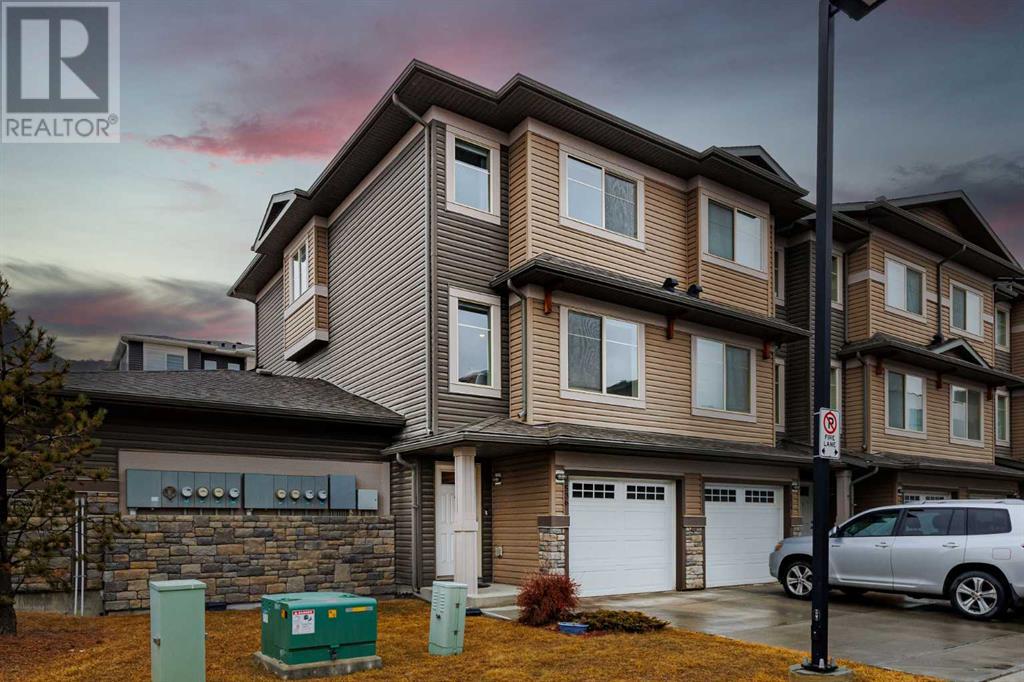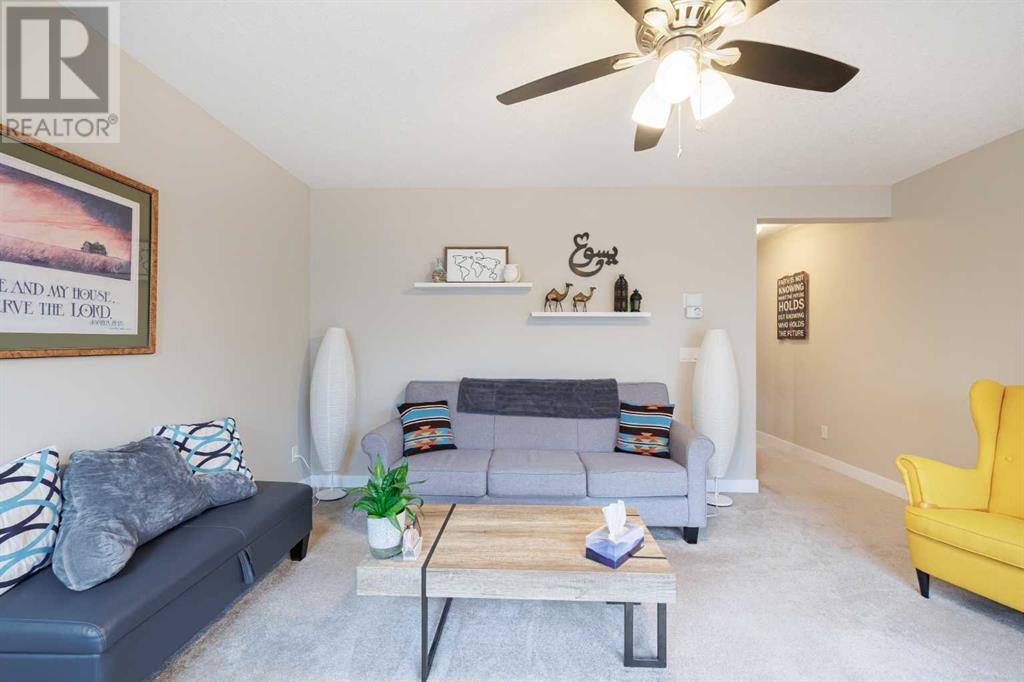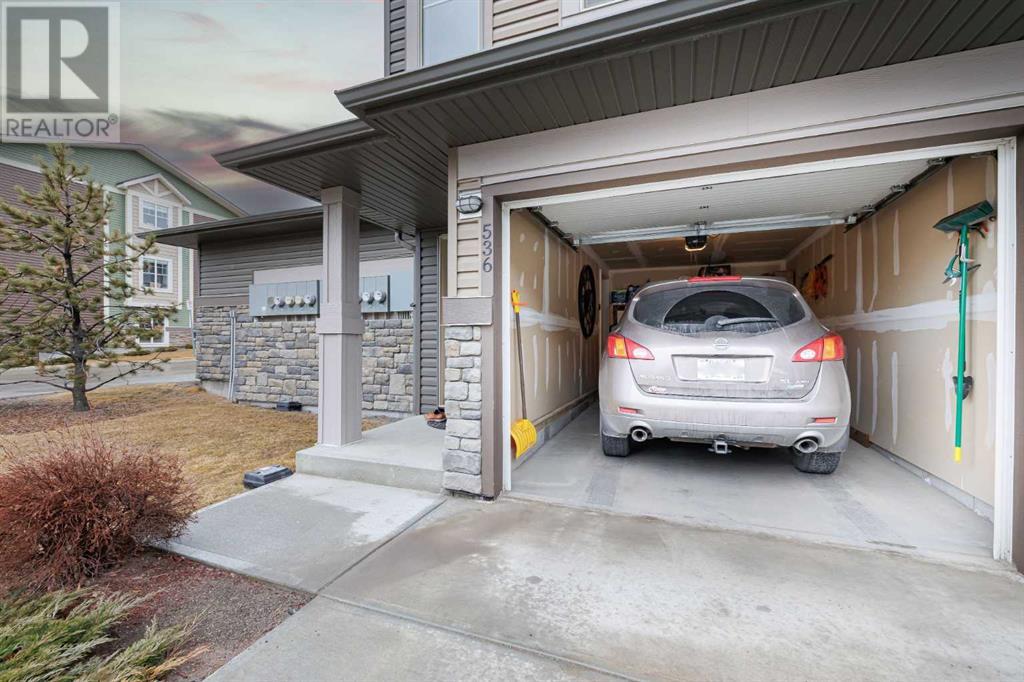536 Sage Hill Grove Nw Calgary, Alberta T3R 0Z8
$499,900Maintenance, Insurance, Property Management
$287.52 Monthly
Maintenance, Insurance, Property Management
$287.52 MonthlyThis inviting corner unit townhome offers an exceptional blend of comfort, functionality, and convenience. With scenic walking paths just steps from your door and an abundance of nearby amenities—including shopping, dining, schools, and recreational facilities—everyday living here is effortlessly enjoyable. Step inside and discover a thoughtfully designed layout that maximizes both space and versatility. The lower level, with 322 sqft below grade, welcomes you with a generous flex room—perfect for a home office, gym, or creative space—along with a bathroom rough-in and an impressive amount of storage to keep everything organized and out of sight. Upstairs, the heart of the home features a stylish and highly functional kitchen. Anchored by a central island, the kitchen boasts gleaming granite countertops, stainless steel appliances, and a corner pantry that offers ample space for all your culinary essentials. Just off the kitchen, the bright and airy eating nook is ideal for casual meals and morning coffee, thanks to its open flow and natural light. The spacious living room invites you to relax and unwind, offering direct access to a private back deck that steps down into a lush green space. Upstairs, the home showcases an impressive double primary suite layout. One suite features a luxurious 4-piece ensuite with a walk-in shower and double vanity, complemented by a generous double closet. The second suite offers its own 4-piece ensuite and a generous walk-in closet, ensuring comfort and privacy for all. Adding to the home's practicality is the convenient upper-level laundry with additional storage space. Beautifully appointed and perfectly positioned, this corner unit is the ideal blend of peaceful retreat and urban accessibility—ready to welcome you home. (id:57810)
Property Details
| MLS® Number | A2210405 |
| Property Type | Single Family |
| Neigbourhood | Sage Hill |
| Community Name | Sage Hill |
| Amenities Near By | Park, Playground, Schools, Shopping |
| Community Features | Pets Allowed With Restrictions |
| Features | Parking |
| Parking Space Total | 1 |
| Plan | 1710143 |
| Structure | Deck |
Building
| Bathroom Total | 3 |
| Bedrooms Above Ground | 2 |
| Bedrooms Total | 2 |
| Appliances | Washer, Refrigerator, Dishwasher, Stove, Dryer, Microwave |
| Basement Development | Finished |
| Basement Type | Full (finished) |
| Constructed Date | 2016 |
| Construction Style Attachment | Attached |
| Cooling Type | None |
| Exterior Finish | Vinyl Siding |
| Flooring Type | Carpeted, Tile |
| Foundation Type | Poured Concrete |
| Half Bath Total | 1 |
| Heating Type | Forced Air |
| Stories Total | 3 |
| Size Interior | 1,276 Ft2 |
| Total Finished Area | 1276 Sqft |
| Type | Row / Townhouse |
Parking
| Attached Garage | 1 |
Land
| Acreage | No |
| Fence Type | Not Fenced |
| Land Amenities | Park, Playground, Schools, Shopping |
| Size Frontage | 6.2 M |
| Size Irregular | 146.00 |
| Size Total | 146 M2|0-4,050 Sqft |
| Size Total Text | 146 M2|0-4,050 Sqft |
| Zoning Description | R-2m |
Rooms
| Level | Type | Length | Width | Dimensions |
|---|---|---|---|---|
| Second Level | 2pc Bathroom | Measurements not available | ||
| Third Level | 4pc Bathroom | Measurements not available | ||
| Third Level | 4pc Bathroom | Measurements not available | ||
| Lower Level | Den | 9.83 Ft x 13.42 Ft | ||
| Main Level | Living Room | 15.17 Ft x 13.42 Ft | ||
| Main Level | Kitchen | 12.42 Ft x 9.83 Ft | ||
| Main Level | Other | 6.83 Ft x 9.83 Ft | ||
| Upper Level | Primary Bedroom | 12.58 Ft x 9.83 Ft | ||
| Upper Level | Primary Bedroom | 15.17 Ft x 10.08 Ft |
https://www.realtor.ca/real-estate/28148804/536-sage-hill-grove-nw-calgary-sage-hill
Contact Us
Contact us for more information






























