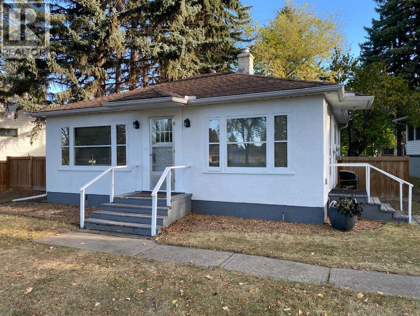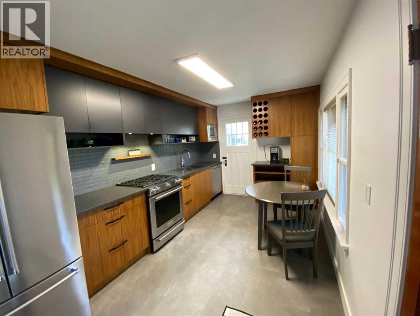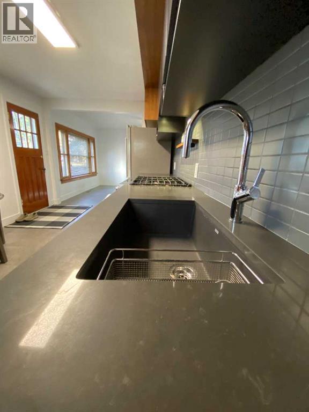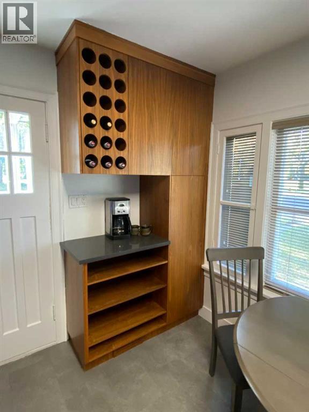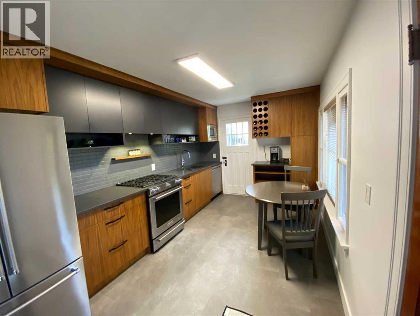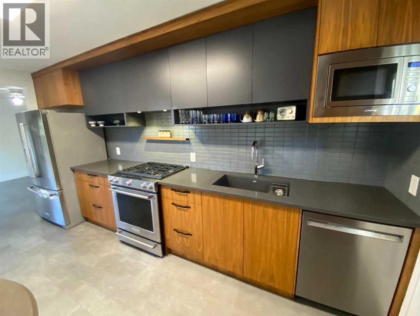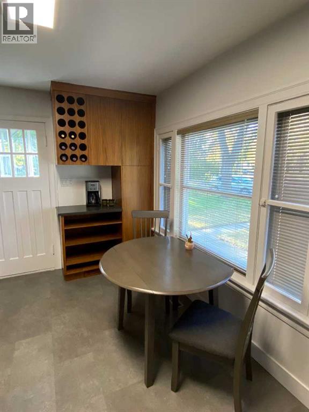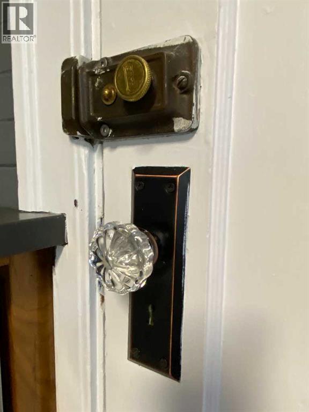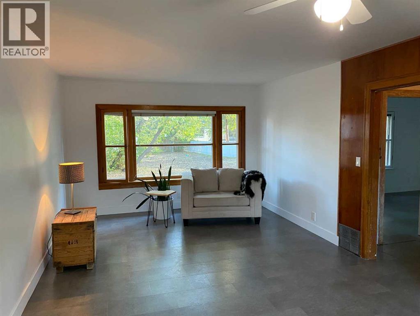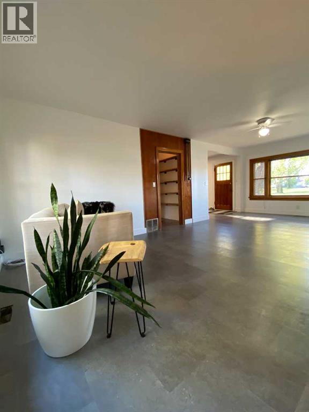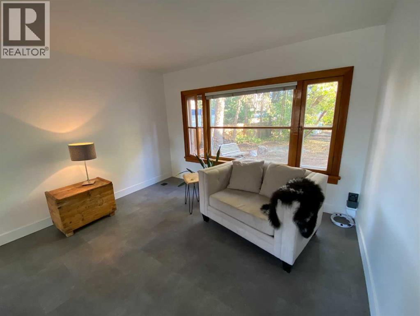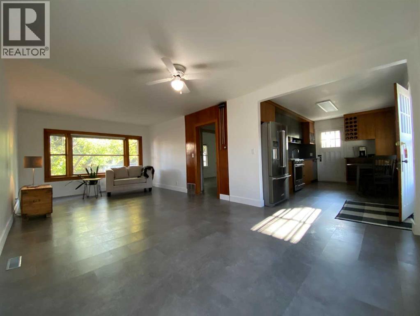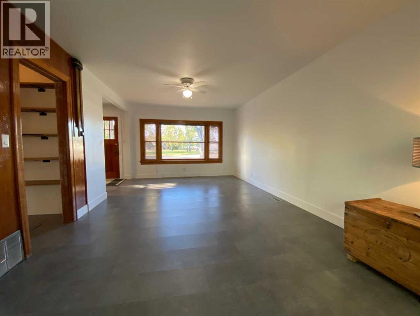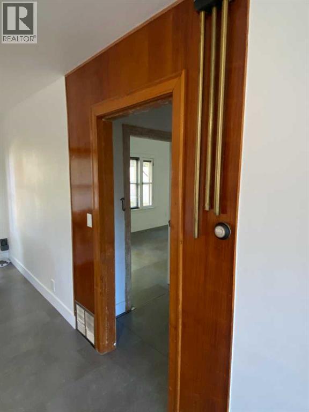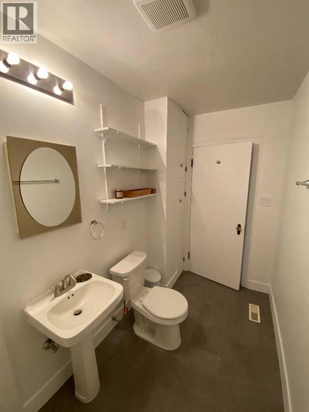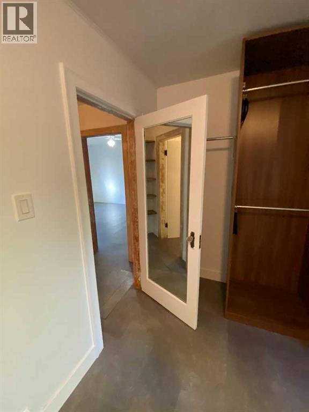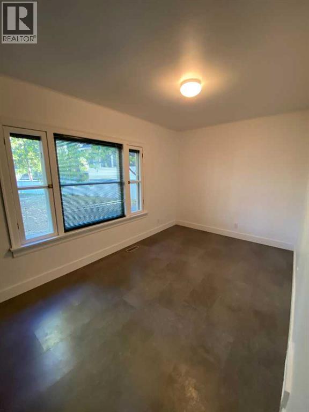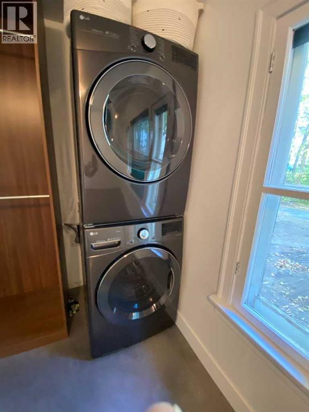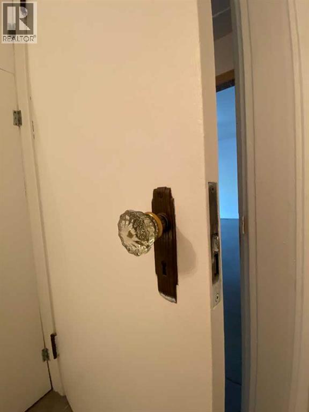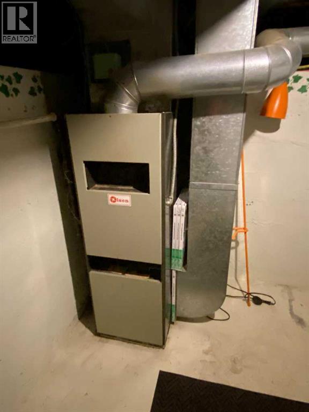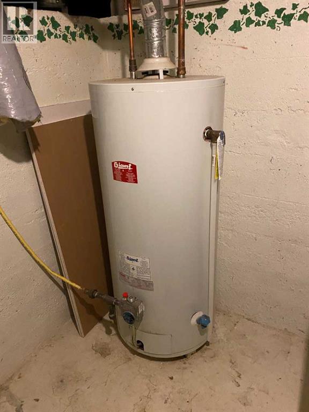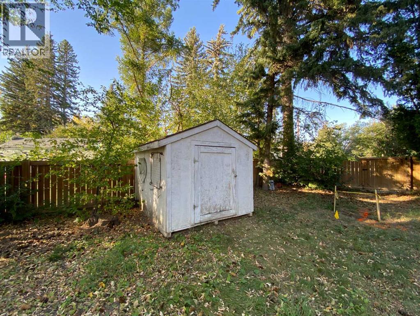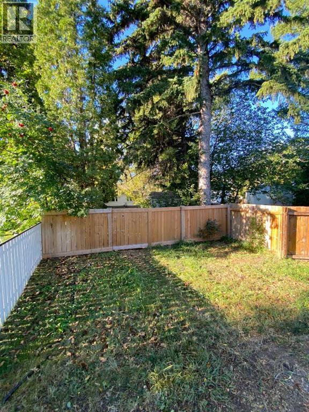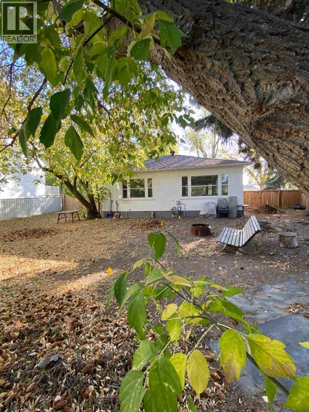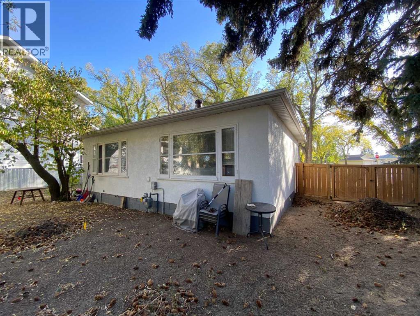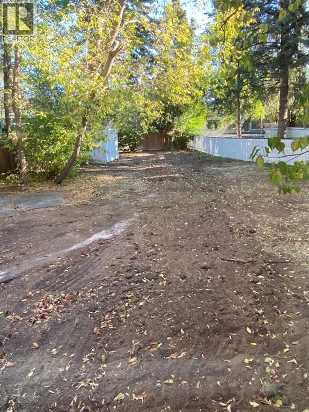1 Bedroom
1 Bathroom
672 ft2
Bungalow
None
Forced Air
Fruit Trees
$212,000
Charming 1945 Character Home with Modern Flair. Step into the perfect mix of vintage charm and stylish upgrades! This one-bedroom home, originally built in 1945, has been extensively renovated with high-quality flooring and an exceptional custom kitchen featuring top-tier appliances. The bright, open kitchen and living room offer a warm welcome with lovely views of the park out front and a private fenced backyard retreat—perfect for quiet mornings or evening get-togethers.The spacious primary bedroom includes in-suite laundry for convenience. Its central location means you can leave the car at home—most of Brooks’ services, shops, and amenities are just a short walk away. Whether you’re ready to enter the market, want a smart investment or short-term rental, need to downsize, or are looking for an inspiring work-from-home space, this home checks all the boxes. Private showings are easy to arrange—call your trusted REALTOR® and come see it for yourself. You’ll be glad you did! (id:57810)
Property Details
|
MLS® Number
|
A2260485 |
|
Property Type
|
Single Family |
|
Neigbourhood
|
Downtown |
|
Community Name
|
West End |
|
Amenities Near By
|
Playground, Schools, Shopping |
|
Communication Type
|
Dsl |
|
Features
|
Other, Back Lane, Wood Windows, Closet Organizers, No Smoking Home, Level |
|
Parking Space Total
|
3 |
|
Plan
|
7922fg |
|
Structure
|
Shed |
Building
|
Bathroom Total
|
1 |
|
Bedrooms Above Ground
|
1 |
|
Bedrooms Total
|
1 |
|
Appliances
|
Refrigerator, Gas Stove(s), Dishwasher, Microwave, Window Coverings, Washer/dryer Stack-up |
|
Architectural Style
|
Bungalow |
|
Basement Development
|
Unfinished |
|
Basement Type
|
Partial (unfinished) |
|
Constructed Date
|
1945 |
|
Construction Material
|
Wood Frame |
|
Construction Style Attachment
|
Detached |
|
Cooling Type
|
None |
|
Exterior Finish
|
Stucco |
|
Fire Protection
|
Smoke Detectors |
|
Flooring Type
|
Vinyl Plank |
|
Foundation Type
|
Block |
|
Heating Fuel
|
Natural Gas |
|
Heating Type
|
Forced Air |
|
Stories Total
|
1 |
|
Size Interior
|
672 Ft2 |
|
Total Finished Area
|
672 Sqft |
|
Type
|
House |
Parking
Land
|
Acreage
|
No |
|
Fence Type
|
Fence |
|
Land Amenities
|
Playground, Schools, Shopping |
|
Land Disposition
|
Cleared |
|
Landscape Features
|
Fruit Trees |
|
Sewer
|
Municipal Sewage System |
|
Size Depth
|
45.72 M |
|
Size Frontage
|
24.35 M |
|
Size Irregular
|
522.60 |
|
Size Total
|
522.6 M2|4,051 - 7,250 Sqft |
|
Size Total Text
|
522.6 M2|4,051 - 7,250 Sqft |
|
Zoning Description
|
R-sd |
Rooms
| Level |
Type |
Length |
Width |
Dimensions |
|
Main Level |
Primary Bedroom |
|
|
15.00 Ft x 7.67 Ft |
|
Main Level |
4pc Bathroom |
|
|
9.83 Ft x 4.58 Ft |
|
Main Level |
Hall |
|
|
4.67 Ft x 4.17 Ft |
|
Main Level |
Other |
|
|
15.42 Ft x 9.00 Ft |
|
Main Level |
Living Room |
|
|
23.33 Ft x 11.58 Ft |
Utilities
|
Electricity
|
Connected |
|
Natural Gas
|
Connected |
|
Telephone
|
Available |
|
Sewer
|
Connected |
|
Water
|
Connected |
https://www.realtor.ca/real-estate/28920328/536-4-avenue-w-brooks-west-end
