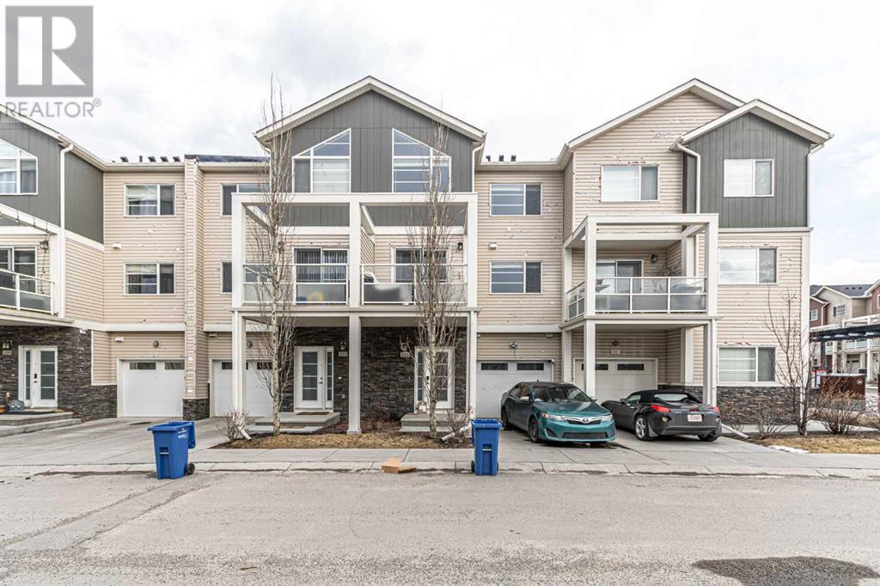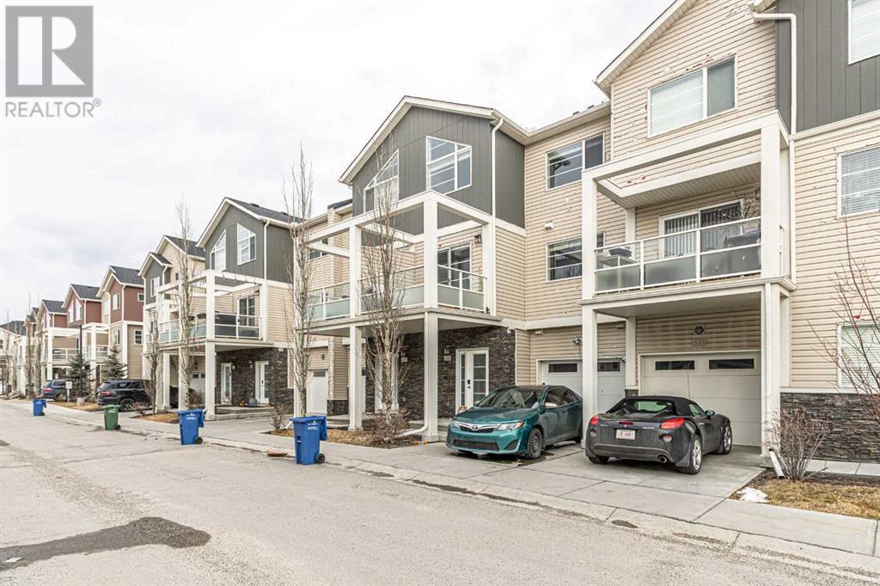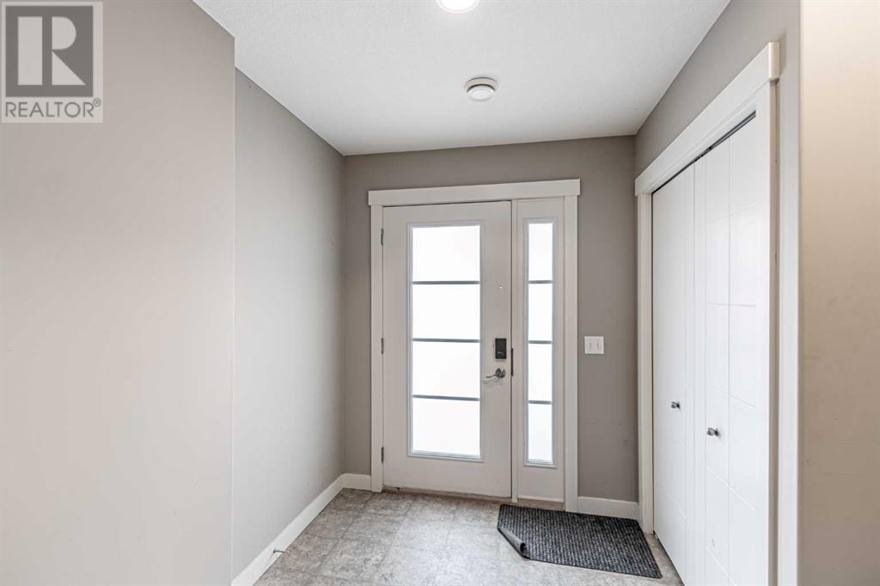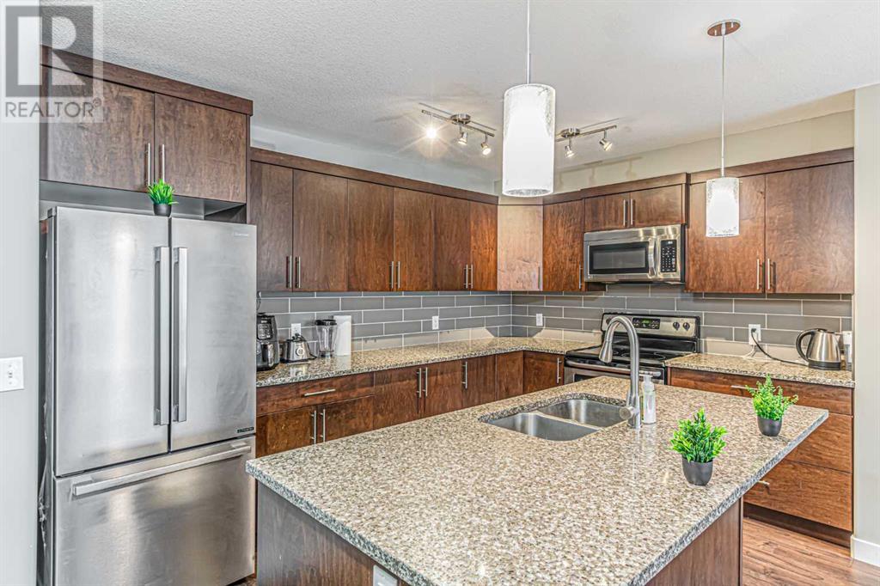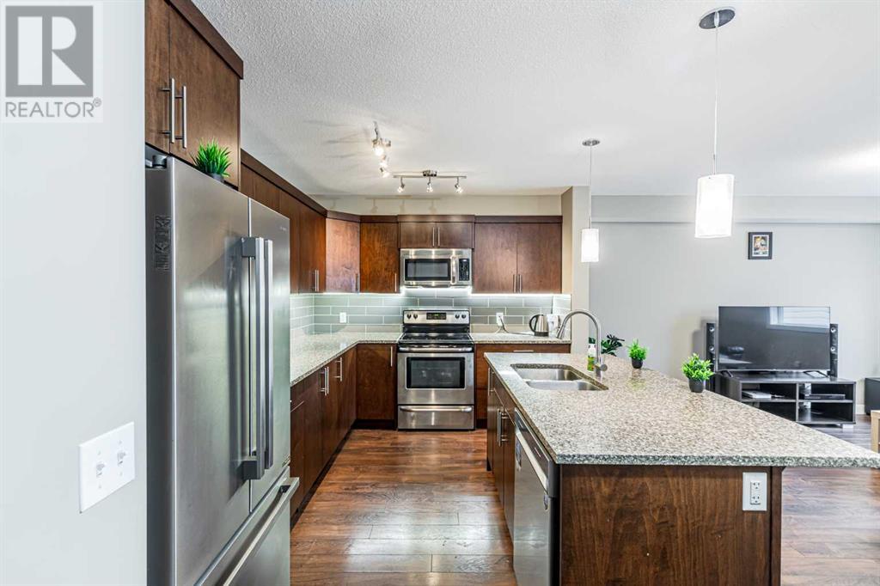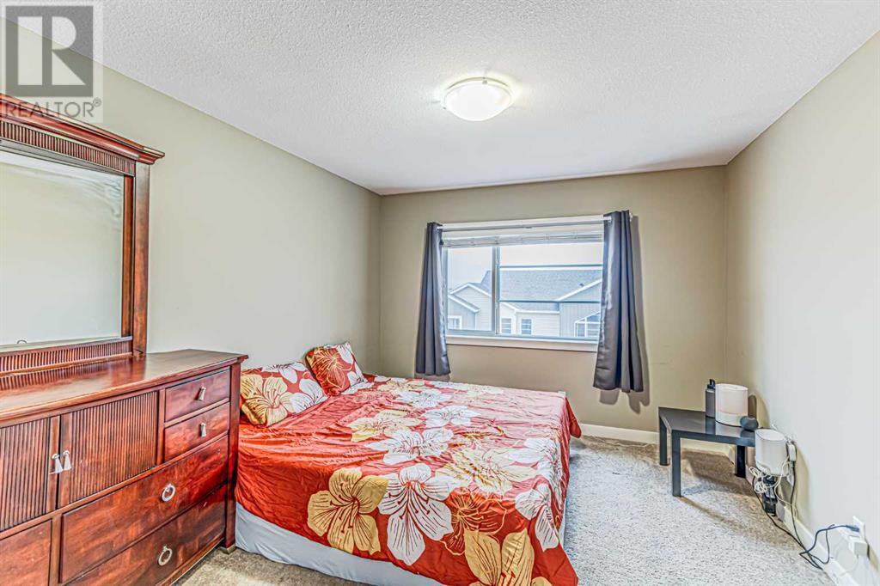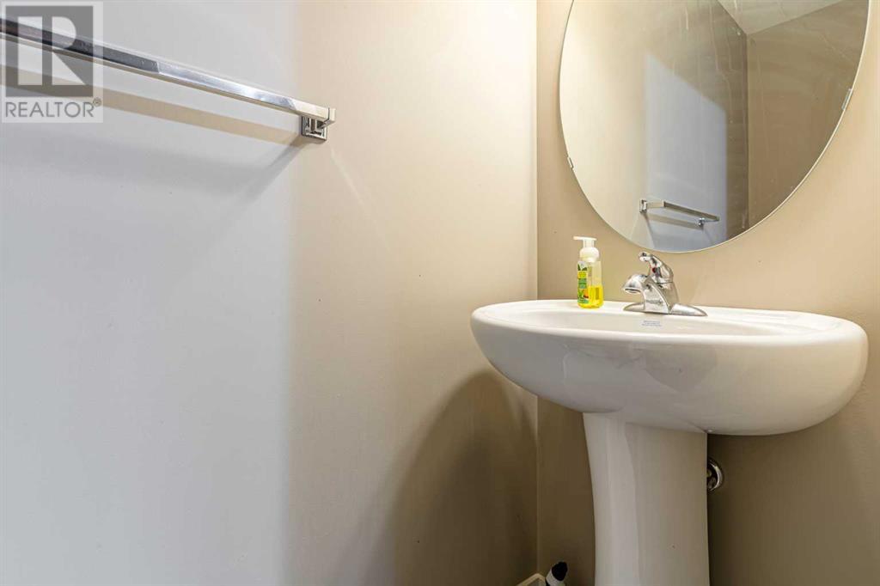535 Redstone View Ne Calgary, Alberta T3N 1B5
$416,000Maintenance, Condominium Amenities, Common Area Maintenance, Insurance, Property Management, Reserve Fund Contributions, Waste Removal
$291.20 Monthly
Maintenance, Condominium Amenities, Common Area Maintenance, Insurance, Property Management, Reserve Fund Contributions, Waste Removal
$291.20 MonthlyWelcome to this well maintained three-level townhouse equipped with an attached garage and a parking pad! situated in the highly sought-after community of Redstone. Featuring two spacious bedrooms and two-and-a-half bathrooms, this home offers the perfect blend of modern living and comfort. Upon entry, you’ll be greeted by an open-concept main floor that includes a well-appointed kitchen with ample cabinetry, a large island with a breakfast bar, and sleek quartz countertops. The space flows seamlessly into a generously sized living room and a designated dining area with access to a private balcony. On the second floor, you’ll find two generously sized bedrooms. The primary suite serves as a serene retreat with a spacious closet and a refined ensuite bathroom. The second bedroom, featuring vaulted ceilings, is ideal for guests or family. Completing this floor is a full bathroom and a conveniently located laundry area. The lower level offers access to your attached single-car garage, additional storage, and a concrete parking pad for added convenience. Redstone is a vibrant, thriving neighborhood offering parks, scenic walking trails, and easy access to a variety of local amenities. (id:57810)
Property Details
| MLS® Number | A2208108 |
| Property Type | Single Family |
| Neigbourhood | Redstone |
| Community Name | Redstone |
| Amenities Near By | Park, Playground, Schools, Shopping |
| Community Features | Pets Allowed With Restrictions |
| Features | Other, Pvc Window, No Animal Home, No Smoking Home, Level, Parking |
| Parking Space Total | 2 |
| Plan | 1410773 |
Building
| Bathroom Total | 3 |
| Bedrooms Above Ground | 2 |
| Bedrooms Total | 2 |
| Amenities | Other |
| Appliances | Refrigerator, Dishwasher, Stove, Microwave, Washer & Dryer |
| Basement Type | None |
| Constructed Date | 2014 |
| Construction Material | Wood Frame |
| Construction Style Attachment | Attached |
| Cooling Type | None |
| Exterior Finish | Vinyl Siding |
| Flooring Type | Carpeted, Hardwood |
| Foundation Type | Poured Concrete |
| Half Bath Total | 1 |
| Heating Type | Forced Air |
| Stories Total | 3 |
| Size Interior | 1,416 Ft2 |
| Total Finished Area | 1416.19 Sqft |
| Type | Row / Townhouse |
Parking
| Other | |
| Parking Pad | |
| Attached Garage | 1 |
Land
| Acreage | No |
| Fence Type | Not Fenced |
| Land Amenities | Park, Playground, Schools, Shopping |
| Landscape Features | Landscaped |
| Size Frontage | 6.4 M |
| Size Irregular | 903.00 |
| Size Total | 903 Sqft|0-4,050 Sqft |
| Size Total Text | 903 Sqft|0-4,050 Sqft |
| Zoning Description | M-2 |
Rooms
| Level | Type | Length | Width | Dimensions |
|---|---|---|---|---|
| Second Level | Living Room | 4.81 M x 4.07 M | ||
| Second Level | Kitchen | 3.80 M x 2.76 M | ||
| Second Level | Dining Room | 3.69 M x 2.76 M | ||
| Third Level | Primary Bedroom | 4.04 M x 3.28 M | ||
| Third Level | Bedroom | 3.56 M x 2.76 M | ||
| Third Level | Laundry Room | 1.99 M x .87 M | ||
| Third Level | 4pc Bathroom | 2.34 M x 1.49 M | ||
| Third Level | 4pc Bathroom | 2.84 M x 1.49 M | ||
| Main Level | Furnace | 2.61 M x 2.01 M | ||
| Main Level | 2pc Bathroom | 2.09 M x .76 M |
https://www.realtor.ca/real-estate/28119213/535-redstone-view-ne-calgary-redstone
Contact Us
Contact us for more information
