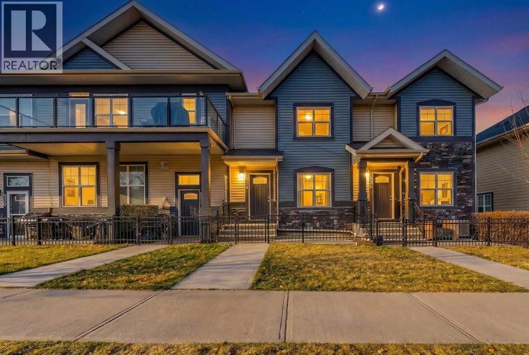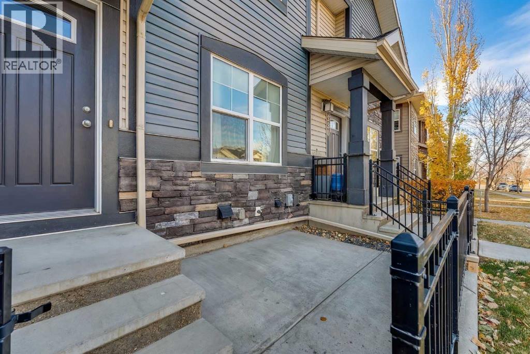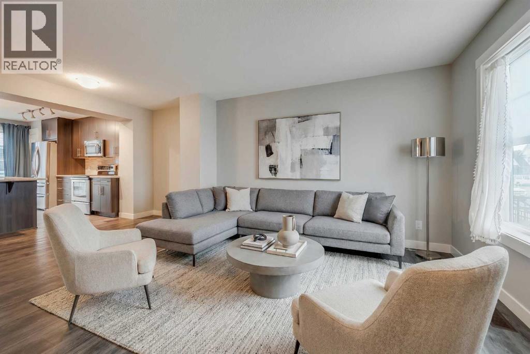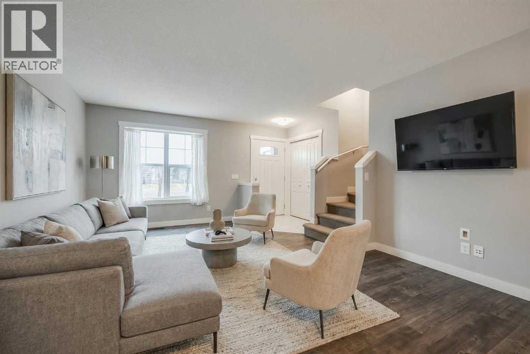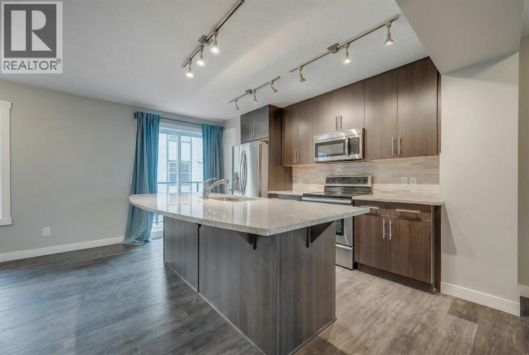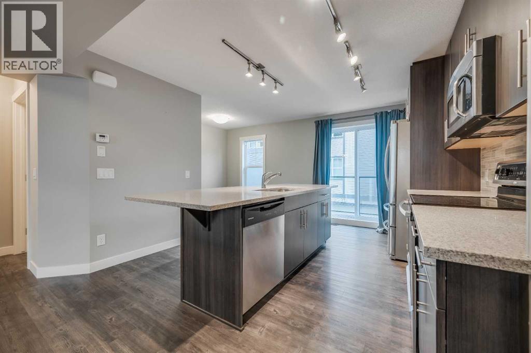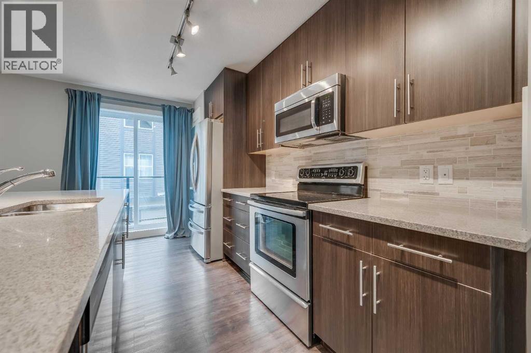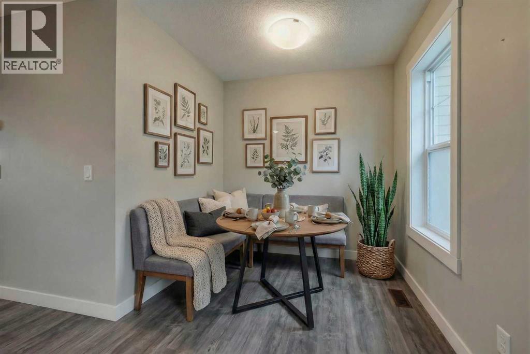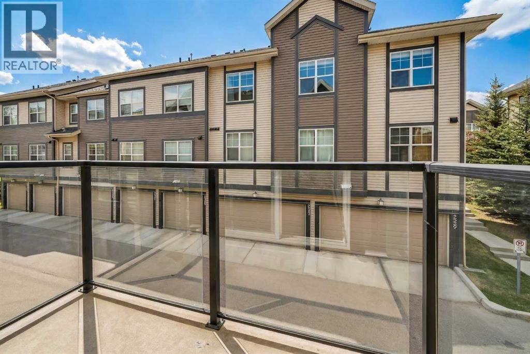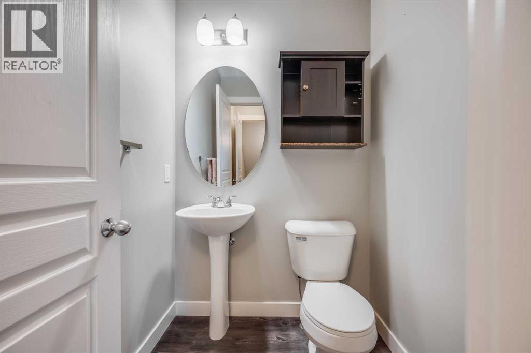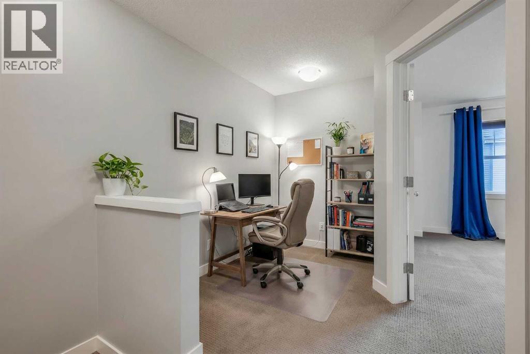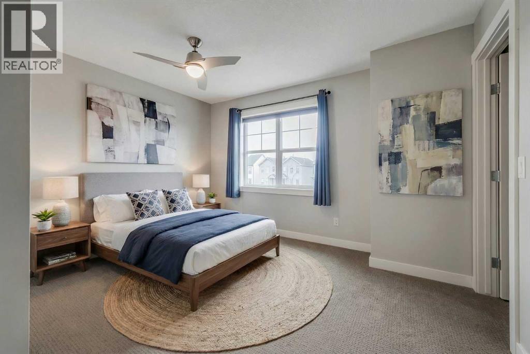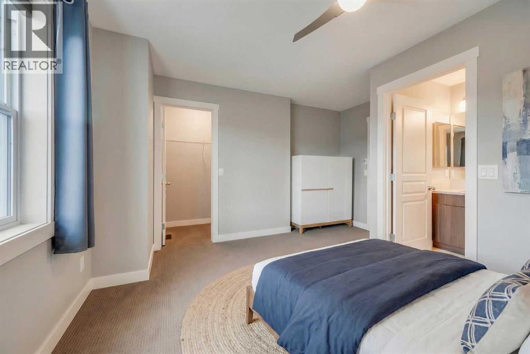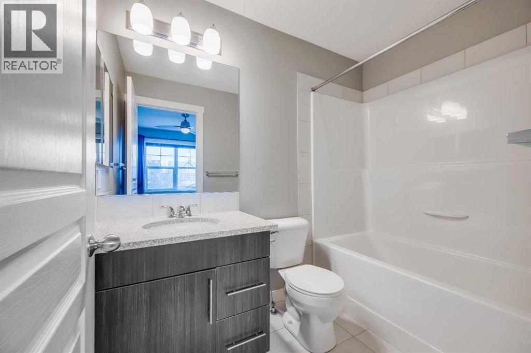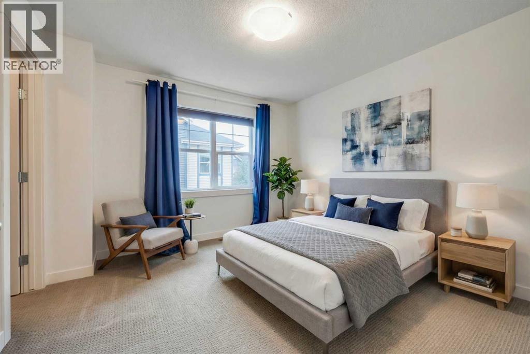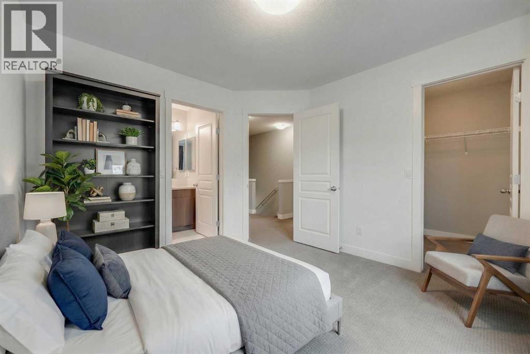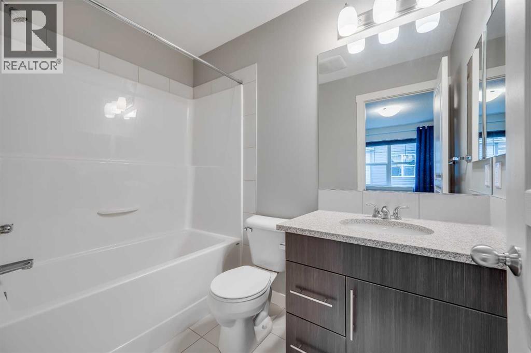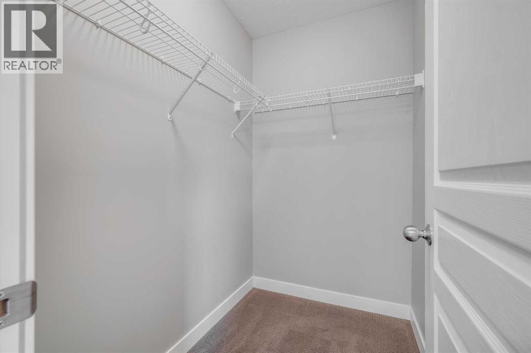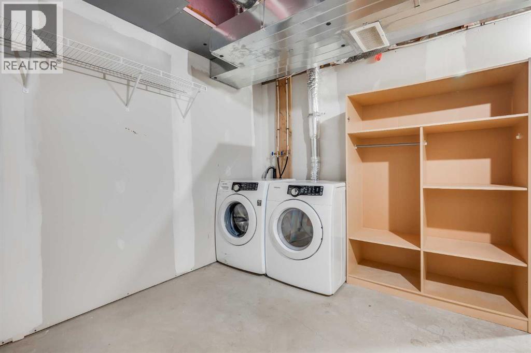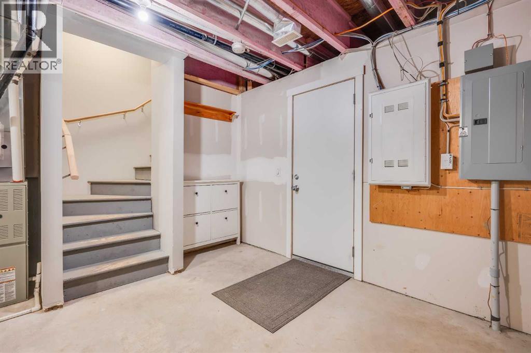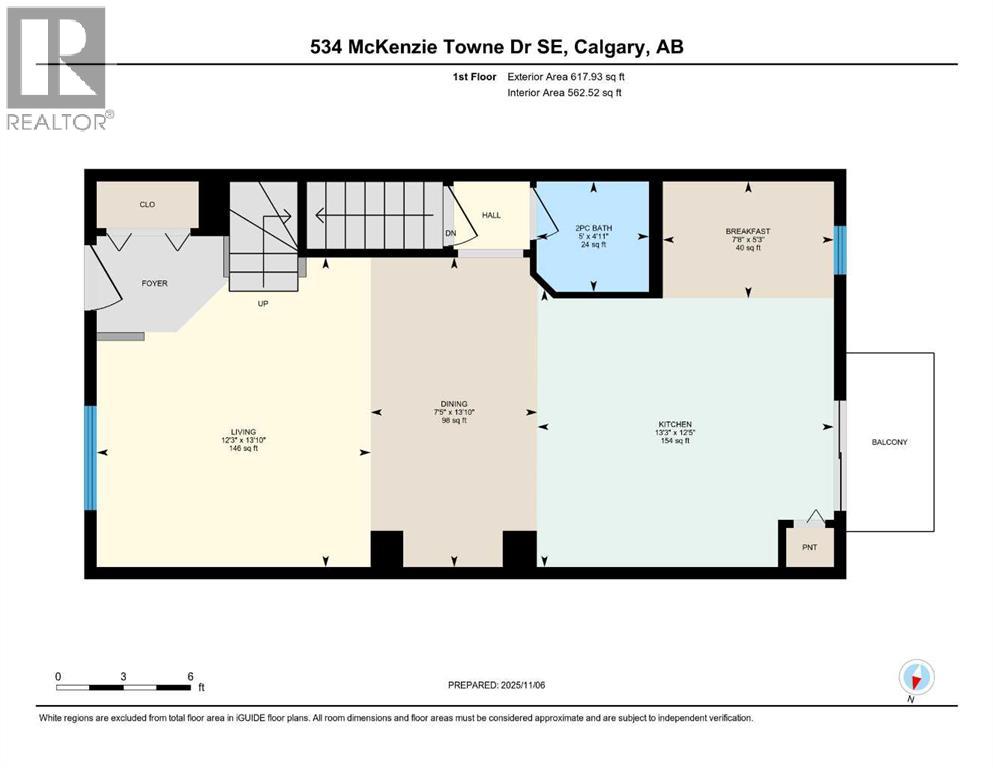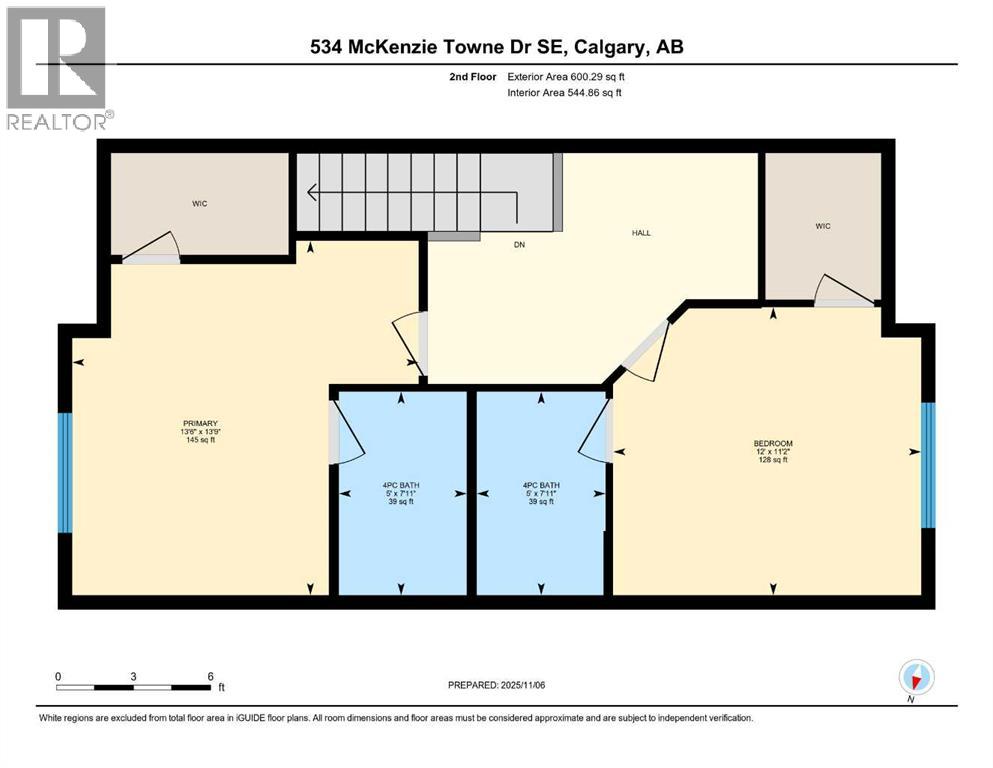534 Mckenzie Towne Drive Se Calgary, Alberta T2Z 1C7
$429,900Maintenance, Common Area Maintenance, Insurance, Ground Maintenance, Parking, Property Management, Reserve Fund Contributions, Waste Removal
$340.87 Monthly
Maintenance, Common Area Maintenance, Insurance, Ground Maintenance, Parking, Property Management, Reserve Fund Contributions, Waste Removal
$340.87 MonthlyLooking for a first home that actually fits your lifestyle? This move-in-ready townhome delivers modern design, walkability, and low-maintenance living in one of Calgary’s most vibrant communities. The open-concept main level is built for everyday life—room to host friends, work from home, or just relax. The kitchen stands out with a large quartz island, stainless steel appliances, quality cabinetry, and direct access to a large deck and patio—perfect for morning coffee, BBQs, or winding down after work. Upstairs, you’ll find a bright flex space ideal for a home office or chill zone, plus two full primary bedrooms, each with a walk-in closet and private ensuite—perfect for roommates, guests, or future flexibility. The lower level adds in-home laundry, extra storage, and direct access to the double attached garage. Extra parking right out front makes hosting easy. Enjoy a walkable lifestyle close to shops, restaurants, parks, and scenic trails, all within the character-filled community of McKenzie Towne. Low maintenance, great layout, and a location that keeps life simple—this is a smart first move. Book your private showing today. (id:57810)
Property Details
| MLS® Number | A2269884 |
| Property Type | Single Family |
| Neigbourhood | High Street |
| Community Name | McKenzie Towne |
| Amenities Near By | Playground, Schools, Shopping |
| Community Features | Pets Allowed With Restrictions |
| Features | See Remarks, Back Lane, Closet Organizers, Parking |
| Parking Space Total | 2 |
| Plan | 1412672 |
| Structure | See Remarks |
Building
| Bathroom Total | 3 |
| Bedrooms Above Ground | 2 |
| Bedrooms Total | 2 |
| Appliances | Washer, Refrigerator, Dishwasher, Stove, Dryer, Microwave Range Hood Combo, Window Coverings |
| Basement Development | Partially Finished |
| Basement Type | Partial (partially Finished) |
| Constructed Date | 2013 |
| Construction Material | Wood Frame |
| Construction Style Attachment | Attached |
| Cooling Type | None |
| Exterior Finish | Vinyl Siding |
| Flooring Type | Carpeted, Ceramic Tile, Laminate |
| Foundation Type | Poured Concrete |
| Half Bath Total | 1 |
| Heating Type | Forced Air |
| Stories Total | 2 |
| Size Interior | 1,218 Ft2 |
| Total Finished Area | 1218 Sqft |
| Type | Row / Townhouse |
Parking
| Attached Garage | 2 |
Land
| Acreage | No |
| Fence Type | Not Fenced |
| Land Amenities | Playground, Schools, Shopping |
| Size Total Text | Unknown |
| Zoning Description | M-1 |
Rooms
| Level | Type | Length | Width | Dimensions |
|---|---|---|---|---|
| Second Level | Bedroom | 11.17 Ft x 12.00 Ft | ||
| Second Level | Primary Bedroom | 13.75 Ft x 13.50 Ft | ||
| Second Level | 4pc Bathroom | Measurements not available | ||
| Second Level | 4pc Bathroom | Measurements not available | ||
| Main Level | Kitchen | 12.42 Ft x 13.25 Ft | ||
| Main Level | Dining Room | 13.83 Ft x 7.42 Ft | ||
| Main Level | Living Room | 13.83 Ft x 12.25 Ft | ||
| Main Level | 2pc Bathroom | Measurements not available | ||
| Main Level | Breakfast | 5.25 Ft x 7.50 Ft |
https://www.realtor.ca/real-estate/29085083/534-mckenzie-towne-drive-se-calgary-mckenzie-towne
Contact Us
Contact us for more information
