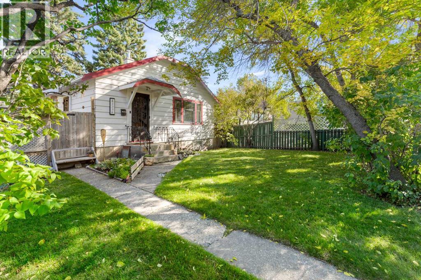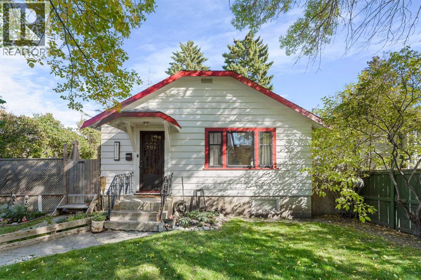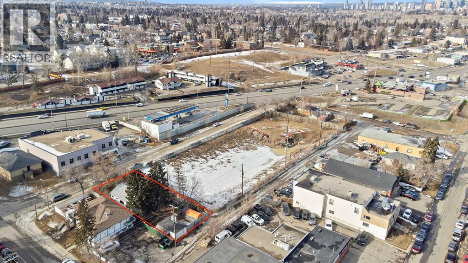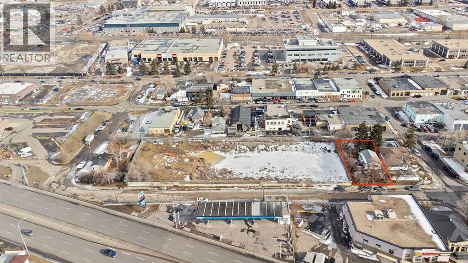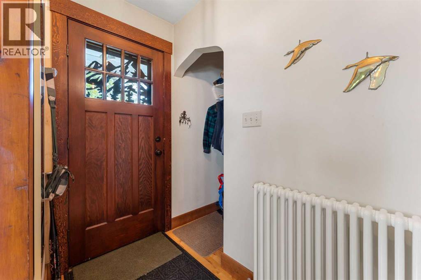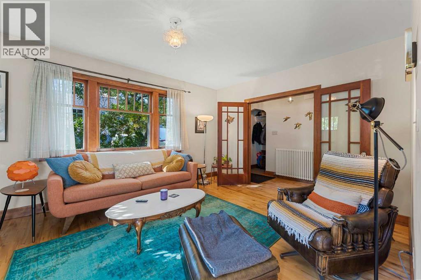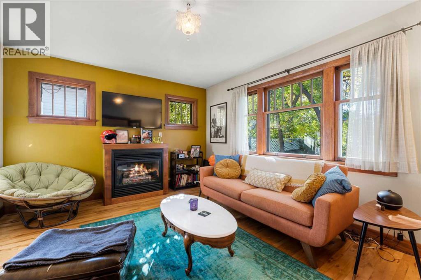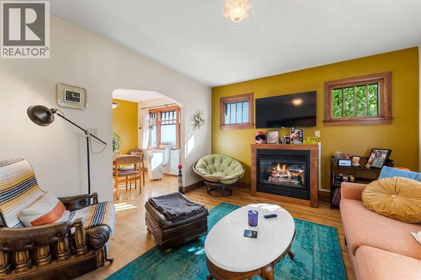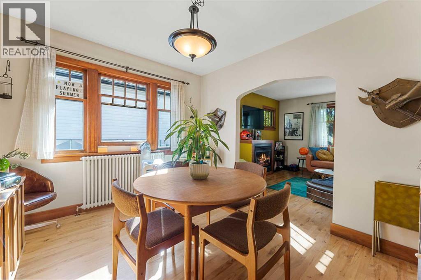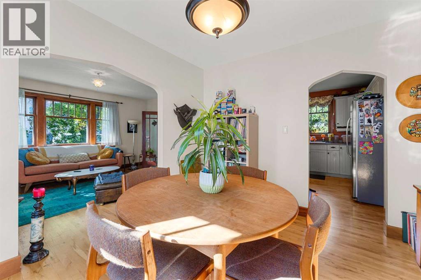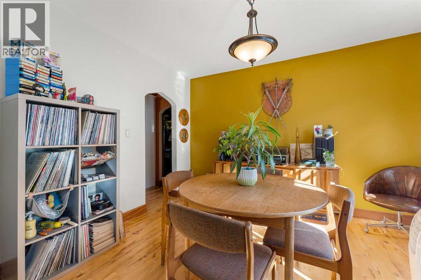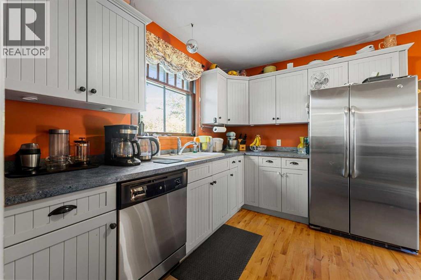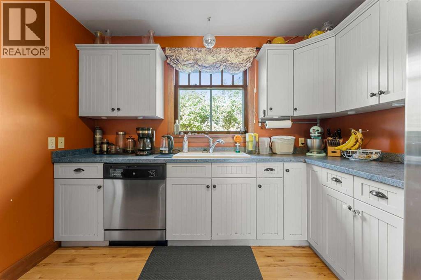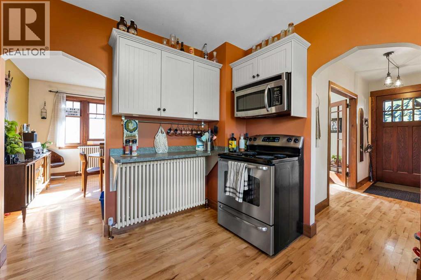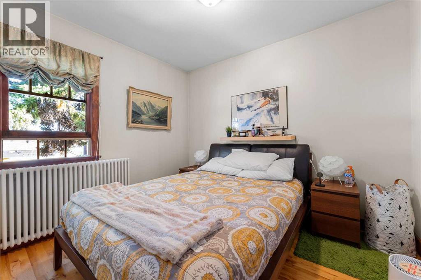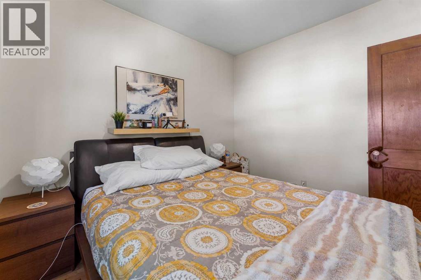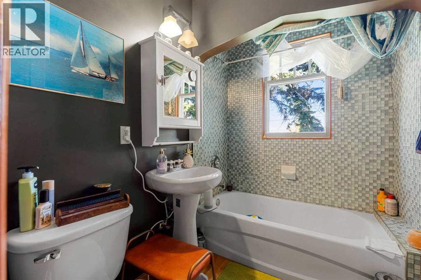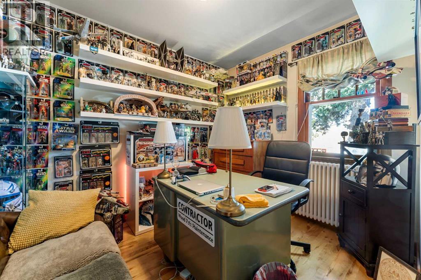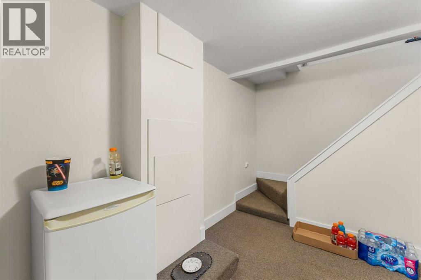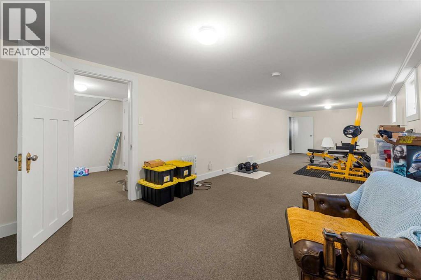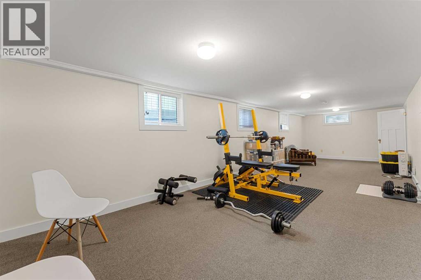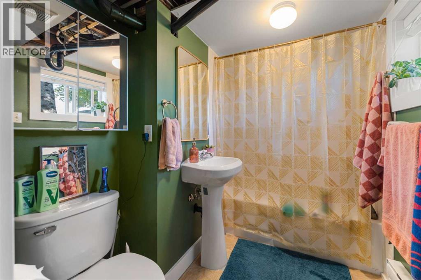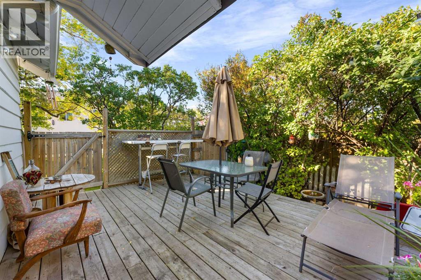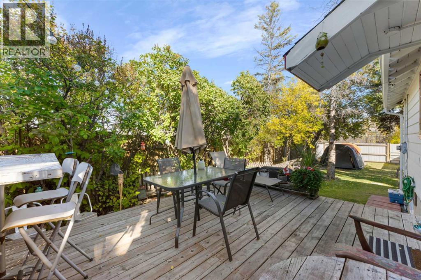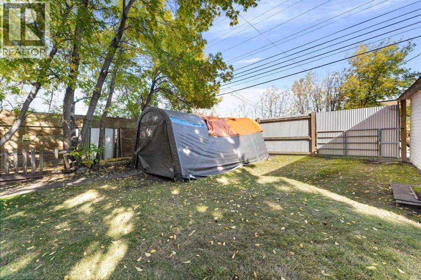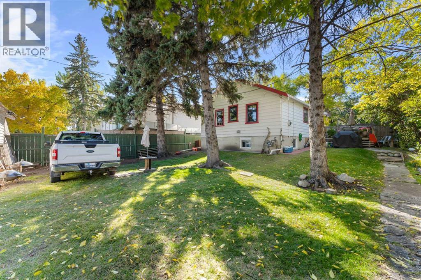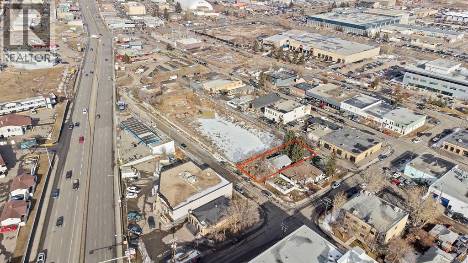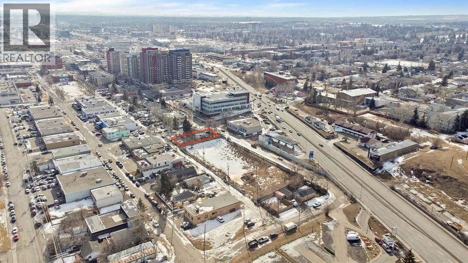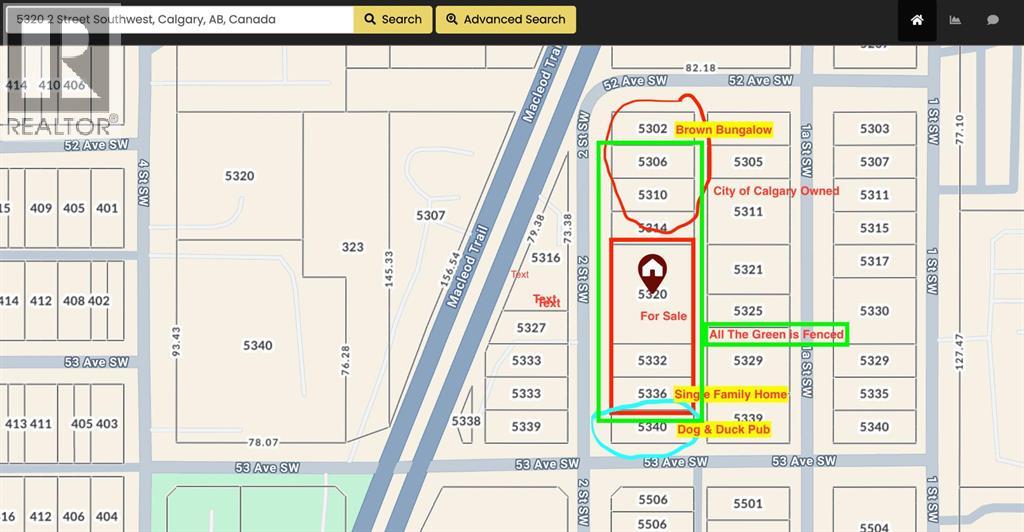2 Bedroom
2 Bathroom
838 ft2
Bungalow
Fireplace
None
Hot Water, Radiant Heat
$600,000
LAND ASSEMBLY! Fine 827 square foot home on this DEVELOPMENT site. Must be purchased with neighbouring property to the North - 5332 2 ST SW (MLS A2169770 - also listed at $600,000). Attention Builders and Developers: Exceptional Land Opportunity! Presenting a prime parcel of 581 sq. m (6,254 sq. ft.) zoned C-COR2, ideal for retail with potential for upper residential condos. This property offers a unique chance to expand your investment, as the adjacent Lot 5332 MUST be purchased with this one, and then there is another 150 FEET North also available for sale (MLS #A2245892). Highlights: Strategic Location: Situated just three blocks northeast of CF Chinook Centre, Calgary’s largest and most popular mall, this land is poised for impactful development. Excellent Connectivity: Benefit from proximity to major routes including Macleod Trail, Glenmore Trail SW, and Blackfoot Trail SE, along with easy access to the Chinook CTrain Red Line, ensuring effective citywide transportation. High Traffic Area: Less than 100 m from the bustling intersection of Macleod Trail and 53 Ave SW, this site enjoys excellent visibility and accessibility. Desirable Demographics: The Manchester community is one of Calgary's fastest-growing areas, with a 12% population increase over the past five years. Projections indicate a robust growth rate of 23.8% through 2028, attracting a young, affluent, and educated renter demographic. Versatile Development Potential: The C-COR2 zoning allows for a mix of retail and residential uses, making it a versatile option for various development projects. Don’t miss out on this remarkable opportunity to invest in a thriving community with tremendous growth potential! (id:57810)
Property Details
|
MLS® Number
|
A2170786 |
|
Property Type
|
Single Family |
|
Neigbourhood
|
Roxboro |
|
Community Name
|
Manchester |
|
Amenities Near By
|
Shopping |
|
Features
|
Back Lane, French Door |
|
Parking Space Total
|
1 |
|
Plan
|
5454ac |
|
Structure
|
Deck |
Building
|
Bathroom Total
|
2 |
|
Bedrooms Above Ground
|
2 |
|
Bedrooms Total
|
2 |
|
Appliances
|
None |
|
Architectural Style
|
Bungalow |
|
Basement Development
|
Partially Finished |
|
Basement Type
|
Full (partially Finished) |
|
Constructed Date
|
1945 |
|
Construction Material
|
Poured Concrete, Wood Frame |
|
Construction Style Attachment
|
Detached |
|
Cooling Type
|
None |
|
Exterior Finish
|
Concrete |
|
Fireplace Present
|
Yes |
|
Fireplace Total
|
1 |
|
Flooring Type
|
Carpeted, Hardwood, Linoleum |
|
Foundation Type
|
Poured Concrete |
|
Heating Type
|
Hot Water, Radiant Heat |
|
Stories Total
|
1 |
|
Size Interior
|
838 Ft2 |
|
Total Finished Area
|
838 Sqft |
|
Type
|
House |
Parking
Land
|
Acreage
|
No |
|
Fence Type
|
Fence |
|
Land Amenities
|
Shopping |
|
Size Depth
|
50.1 M |
|
Size Frontage
|
15.26 M |
|
Size Irregular
|
581.00 |
|
Size Total
|
581 M2|4,051 - 7,250 Sqft |
|
Size Total Text
|
581 M2|4,051 - 7,250 Sqft |
|
Zoning Description
|
C-cor2 |
Rooms
| Level |
Type |
Length |
Width |
Dimensions |
|
Basement |
Furnace |
|
|
22.33 Ft x 11.67 Ft |
|
Basement |
Recreational, Games Room |
|
|
10.58 Ft x 32.08 Ft |
|
Basement |
4pc Bathroom |
|
|
7.92 Ft x 5.25 Ft |
|
Main Level |
Other |
|
|
11.08 Ft x 10.28 Ft |
|
Main Level |
Living Room |
|
|
11.83 Ft x 15.50 Ft |
|
Main Level |
Dining Room |
|
|
10.25 Ft x 11.67 Ft |
|
Main Level |
Primary Bedroom |
|
|
10.33 Ft x 8.67 Ft |
|
Main Level |
3pc Bathroom |
|
|
7.17 Ft x 4.58 Ft |
|
Main Level |
Bedroom |
|
|
8.17 Ft x 10.25 Ft |
https://www.realtor.ca/real-estate/27516490/5336-2-street-sw-calgary-manchester
