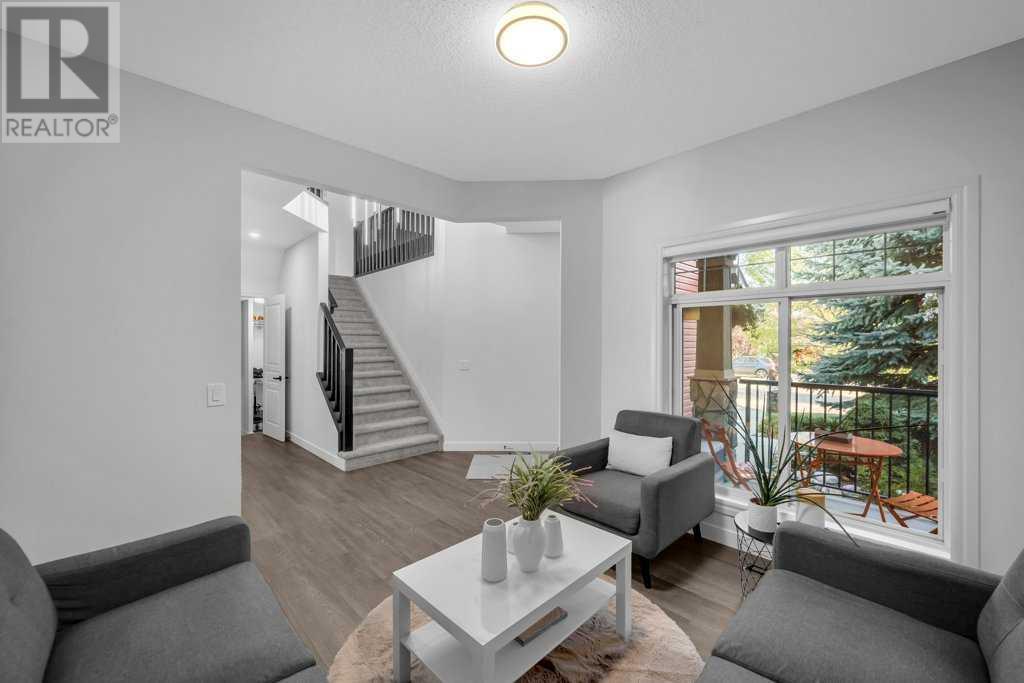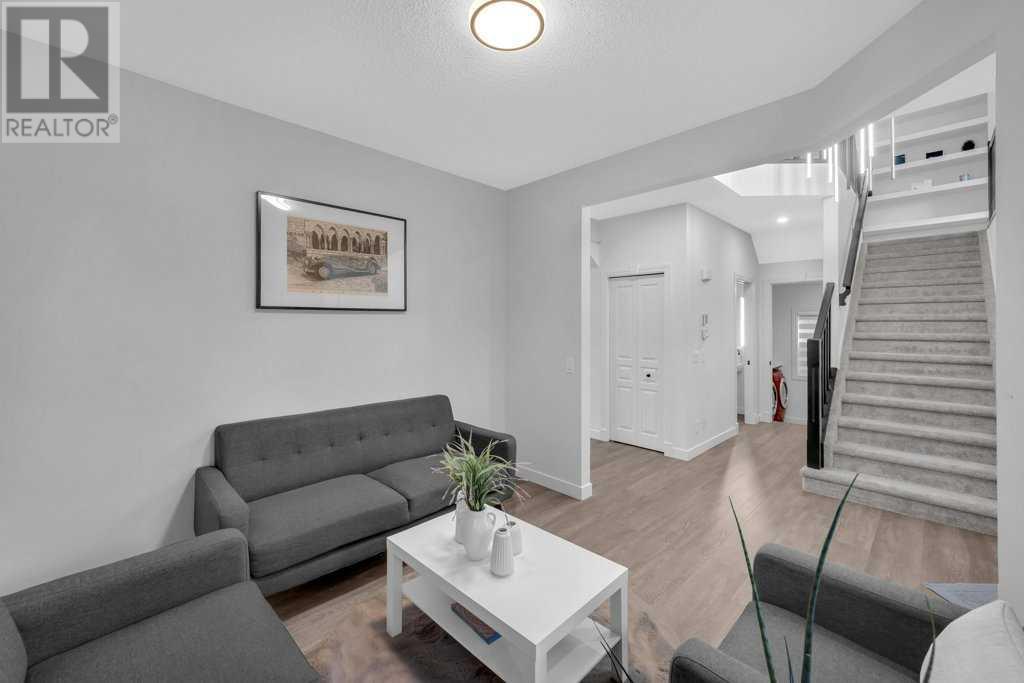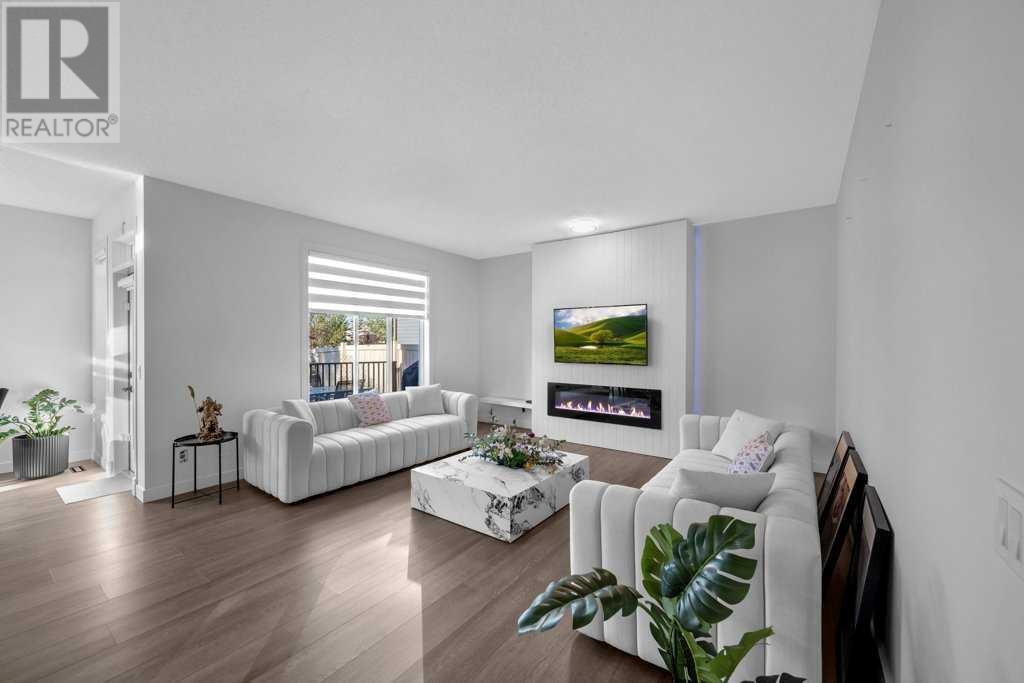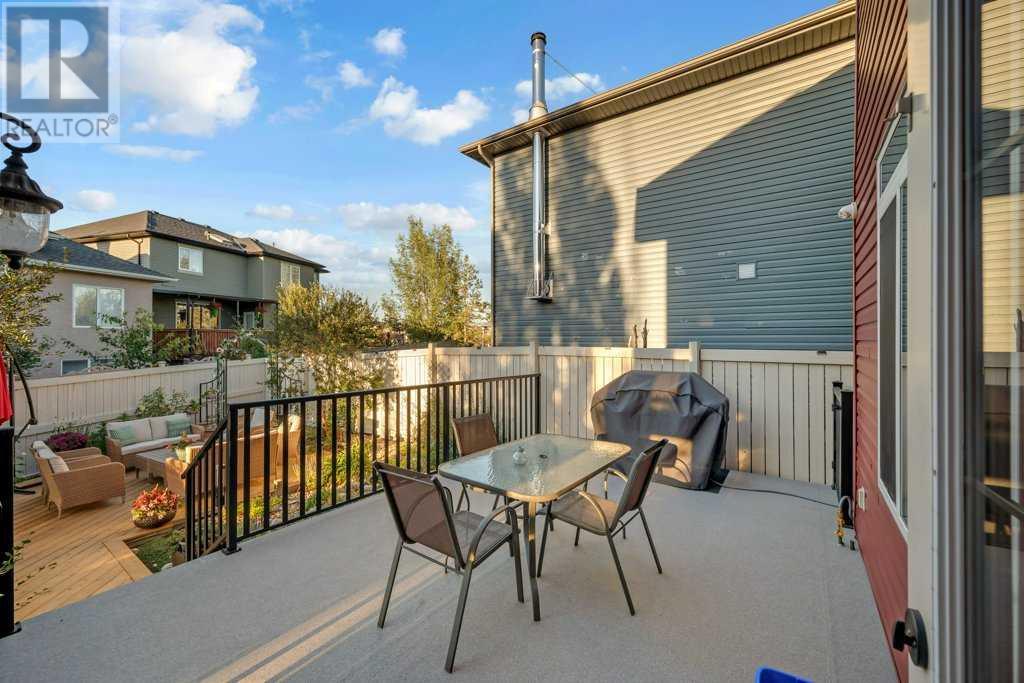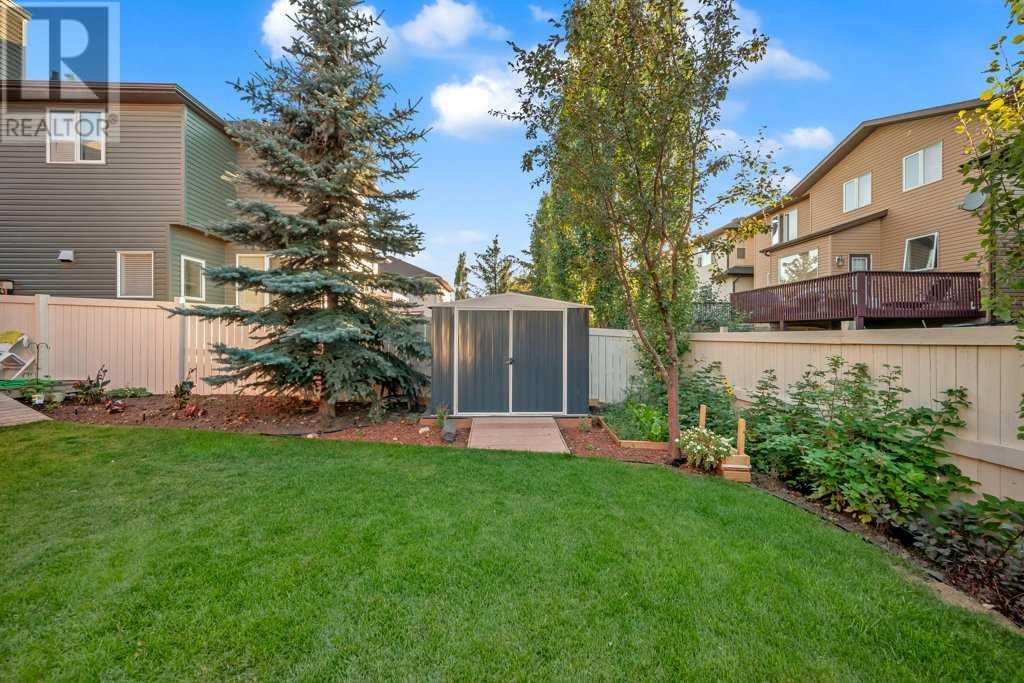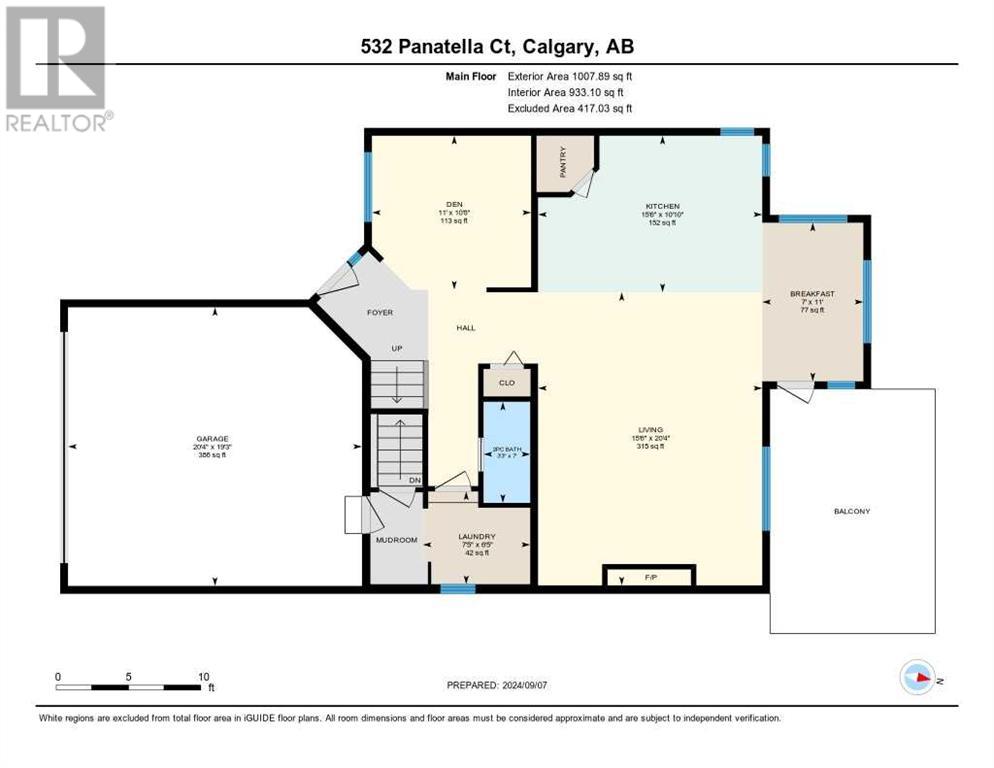4 Bedroom
4 Bathroom
2,340 ft2
Fireplace
None
Forced Air
$879,000
Welcome to your dream home! Located on a quiet cul-de-sac, this beautifully updated 3 bedroom plus den, and 2.5 bathroom home (with additional bedroom and 4pc bath in the basement) offers a range of luxurious features, perfect for modern living. New stucco exterior and brand new roof in October 2024! Step into a spacious main floor with brand new, sleek flooring that complements the gorgeous maple kitchen cabinets. So many details to appreciate at this property. The main level has an open floor plan with a stunning gas fireplace to anchor the great room and add a touch of coziness and flair to the space. The open kitchen layout includes ample countertop space, ideal for family gatherings and entertaining. The kitchen has plenty of counter space, corner pantry and breakfast bar. The bright dining nook looks out over the beautifully manicured yard, complete with deck for BBQing and a separate outdoor living area to unwind and watch the sunset. Motor-operated blinds on the main floor provide added convenience, letting you easily control the amount of natural light streaming through large windows. Upstairs is a huge bonus room, perfect for a cozy family space or a home office. Brand-new carpet throughout the upstairs ensures plush comfort underfoot. The Primary suite is an oasis of its own; with a spa-like 5-pc ensuite with double sinks, soaker tub, separate shower and toilet room. Upstairs hosts two other sizeable bedrooms and a 4-pc bathroom. Downstairs, a stunning bar area awaits in the basement, perfect for entertaining guests or relaxing after a long day. You'll love the chic design, making it a perfect focal point for gatherings. There is also another bedroom and 4-pc bathroom illegal basement suite for visitors or a teenage/family member that needs a bit of privacy. The entire home is filled with thoughtful upgrades, creating a modern, functional living space designed for comfort and style. The double attached garage features epoxy floors and a brand-ne w garage door, offering not only a polished look but also easy maintenance. With lots of built-in storage, you'll have plenty of space to stay organized. Don't miss out on this incredible property that perfectly combines convenience with high-end living. Book your showing today! (id:57810)
Property Details
|
MLS® Number
|
A2179955 |
|
Property Type
|
Single Family |
|
Neigbourhood
|
Panorama Hills |
|
Community Name
|
Panorama Hills |
|
Amenities Near By
|
Park, Shopping |
|
Features
|
Cul-de-sac |
|
Parking Space Total
|
4 |
|
Plan
|
0410641 |
|
Structure
|
Deck |
Building
|
Bathroom Total
|
4 |
|
Bedrooms Above Ground
|
3 |
|
Bedrooms Below Ground
|
1 |
|
Bedrooms Total
|
4 |
|
Appliances
|
Washer, Refrigerator, Dishwasher, Wine Fridge, Stove, Dryer, Microwave, Hood Fan, Garage Door Opener |
|
Basement Development
|
Finished |
|
Basement Type
|
Full (finished) |
|
Constructed Date
|
2005 |
|
Construction Material
|
Wood Frame |
|
Construction Style Attachment
|
Detached |
|
Cooling Type
|
None |
|
Exterior Finish
|
Stone, Stucco |
|
Fireplace Present
|
Yes |
|
Fireplace Total
|
1 |
|
Flooring Type
|
Carpeted, Hardwood, Tile |
|
Foundation Type
|
Poured Concrete |
|
Half Bath Total
|
1 |
|
Heating Type
|
Forced Air |
|
Stories Total
|
2 |
|
Size Interior
|
2,340 Ft2 |
|
Total Finished Area
|
2340 Sqft |
|
Type
|
House |
Parking
Land
|
Acreage
|
No |
|
Fence Type
|
Fence |
|
Land Amenities
|
Park, Shopping |
|
Size Frontage
|
7.21 M |
|
Size Irregular
|
435.00 |
|
Size Total
|
435 M2|4,051 - 7,250 Sqft |
|
Size Total Text
|
435 M2|4,051 - 7,250 Sqft |
|
Zoning Description
|
R-1 |
Rooms
| Level |
Type |
Length |
Width |
Dimensions |
|
Basement |
Recreational, Games Room |
|
|
22.33 Ft x 26.33 Ft |
|
Basement |
Bedroom |
|
|
8.42 Ft x 11.17 Ft |
|
Basement |
4pc Bathroom |
|
|
8.58 Ft x 4.92 Ft |
|
Basement |
Storage |
|
|
9.92 Ft x 4.67 Ft |
|
Basement |
Furnace |
|
|
8.58 Ft x 8.58 Ft |
|
Main Level |
Den |
|
|
10.67 Ft x 11.00 Ft |
|
Main Level |
Eat In Kitchen |
|
|
10.83 Ft x 15.50 Ft |
|
Main Level |
Breakfast |
|
|
11.00 Ft x 7.00 Ft |
|
Main Level |
Living Room |
|
|
20.33 Ft x 15.50 Ft |
|
Main Level |
2pc Bathroom |
|
|
7.00 Ft x 3.25 Ft |
|
Main Level |
Laundry Room |
|
|
6.42 Ft x 7.42 Ft |
|
Upper Level |
Family Room |
|
|
18.92 Ft x 17.92 Ft |
|
Upper Level |
Primary Bedroom |
|
|
17.25 Ft x 14.00 Ft |
|
Upper Level |
5pc Bathroom |
|
|
12.58 Ft x 12.83 Ft |
|
Upper Level |
Bedroom |
|
|
13.50 Ft x 11.17 Ft |
|
Upper Level |
Bedroom |
|
|
12.33 Ft x 10.58 Ft |
|
Upper Level |
4pc Bathroom |
|
|
8.42 Ft x 4.92 Ft |
https://www.realtor.ca/real-estate/27665855/532-panatella-court-nw-calgary-panorama-hills




