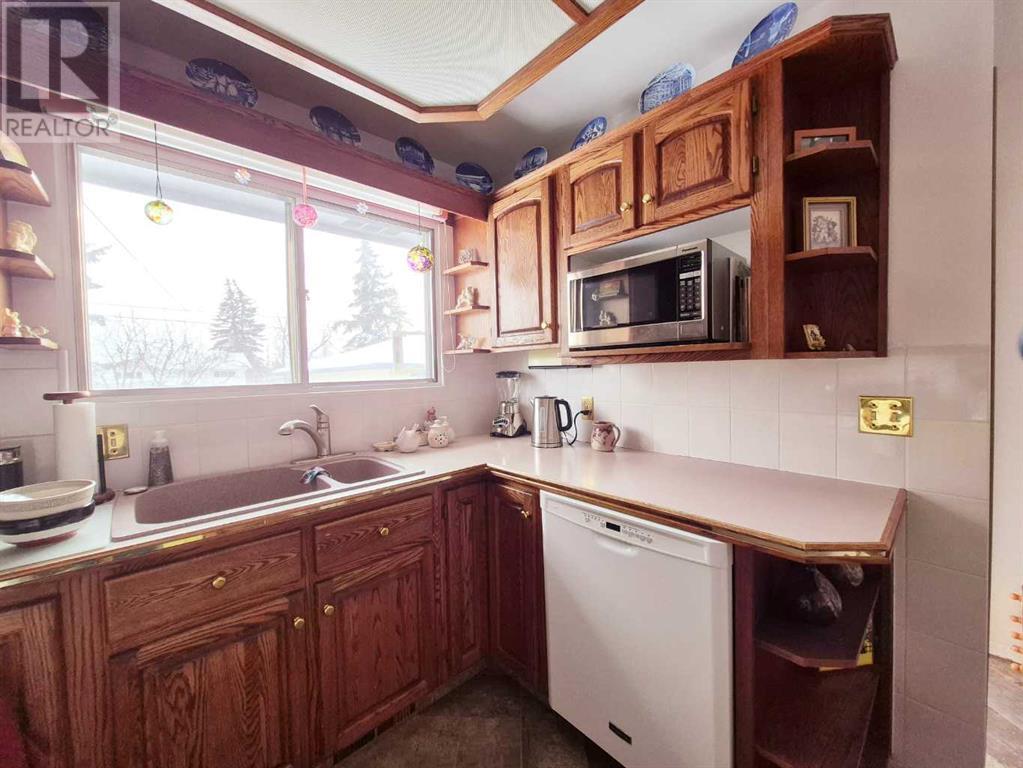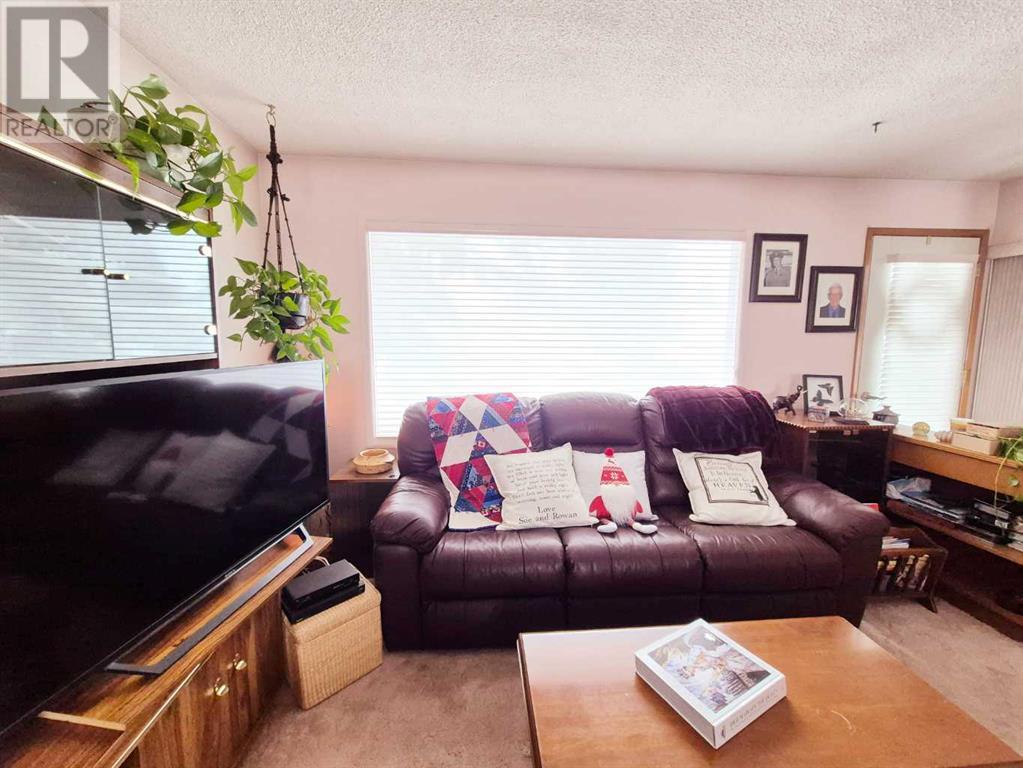4 Bedroom
1 Bathroom
1,016 ft2
Bungalow
None
Forced Air
$409,900
OLDS ALBERTA ; AFFORDABLE ,4 BED, 1960'S SOLID BUNGALOW, HUGE 60 X 120 YARD, Mature trees, OVERSIZED SINGLE DETACHED GARAGE, WELL CARED FOR , ORIGINAL RARE HARDWOOD UNDER CARPET UPSTAIRS. Bungalows such as this , are well built and sought after for renovators or do it yourselfers. Priced with room for you personal updates in mind. Owner has lived here for decades and you can continue on for many more if you choose. CLOSE TO PARKS, PLAYGROUNDS, SHOPPING. If you looking for a spring 2025 move. Then consider this property to call HOME! (id:57810)
Property Details
|
MLS® Number
|
A2194994 |
|
Property Type
|
Single Family |
|
Amenities Near By
|
Park, Playground, Shopping |
|
Parking Space Total
|
3 |
|
Plan
|
2167jk |
|
Structure
|
Shed, None |
Building
|
Bathroom Total
|
1 |
|
Bedrooms Above Ground
|
3 |
|
Bedrooms Below Ground
|
1 |
|
Bedrooms Total
|
4 |
|
Appliances
|
Refrigerator, Dishwasher, Stove, Microwave, Window Coverings |
|
Architectural Style
|
Bungalow |
|
Basement Development
|
Partially Finished |
|
Basement Type
|
Full (partially Finished) |
|
Constructed Date
|
1967 |
|
Construction Material
|
Wood Frame |
|
Construction Style Attachment
|
Detached |
|
Cooling Type
|
None |
|
Exterior Finish
|
Stucco |
|
Flooring Type
|
Carpeted, Hardwood, Linoleum |
|
Foundation Type
|
Poured Concrete |
|
Heating Fuel
|
Natural Gas |
|
Heating Type
|
Forced Air |
|
Stories Total
|
1 |
|
Size Interior
|
1,016 Ft2 |
|
Total Finished Area
|
1016 Sqft |
|
Type
|
House |
Parking
|
Oversize
|
|
|
Detached Garage
|
1 |
Land
|
Acreage
|
No |
|
Fence Type
|
Fence, Partially Fenced |
|
Land Amenities
|
Park, Playground, Shopping |
|
Size Depth
|
36.57 M |
|
Size Frontage
|
18.29 M |
|
Size Irregular
|
7200.00 |
|
Size Total
|
7200 Sqft|4,051 - 7,250 Sqft |
|
Size Total Text
|
7200 Sqft|4,051 - 7,250 Sqft |
|
Zoning Description
|
R1 |
Rooms
| Level |
Type |
Length |
Width |
Dimensions |
|
Lower Level |
Recreational, Games Room |
|
|
30.50 Ft x 10.67 Ft |
|
Lower Level |
Bedroom |
|
|
8.17 Ft x 13.50 Ft |
|
Lower Level |
Other |
|
|
8.50 Ft x 8.58 Ft |
|
Lower Level |
Furnace |
|
|
28.00 Ft x 11.50 Ft |
|
Main Level |
Primary Bedroom |
|
|
10.25 Ft x 13.33 Ft |
|
Main Level |
Bedroom |
|
|
9.00 Ft x 12.50 Ft |
|
Main Level |
Bedroom |
|
|
8.00 Ft x 10.00 Ft |
|
Main Level |
4pc Bathroom |
|
|
5.00 Ft x 9.42 Ft |
|
Main Level |
Dining Room |
|
|
8.50 Ft x 8.67 Ft |
|
Main Level |
Living Room |
|
|
15.83 Ft x 14.50 Ft |
|
Main Level |
Kitchen |
|
|
9.58 Ft x 6.33 Ft |
|
Main Level |
Other |
|
|
5.00 Ft x 7.00 Ft |
|
Main Level |
Foyer |
|
|
3.58 Ft x 6.67 Ft |
https://www.realtor.ca/real-estate/27920827/5317-43-street-olds


























