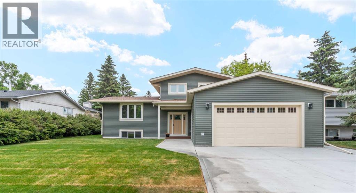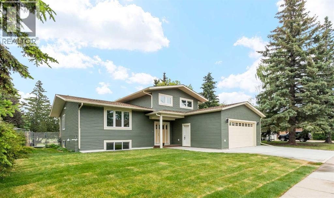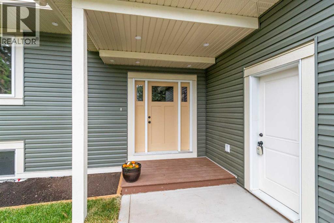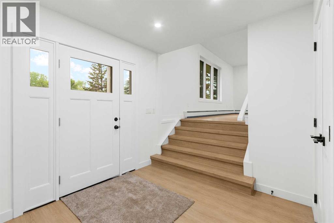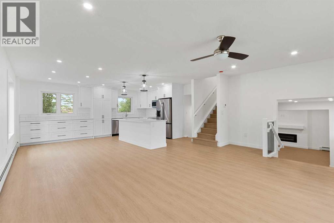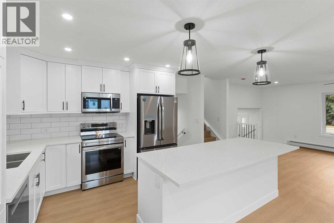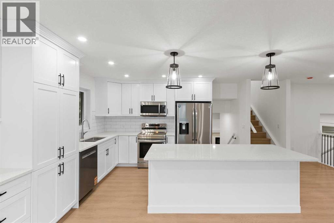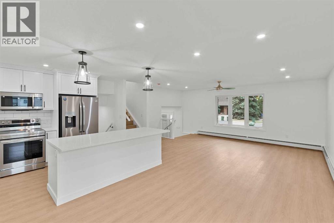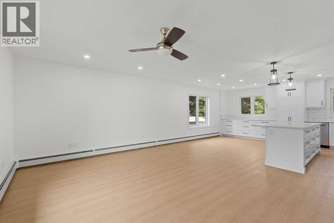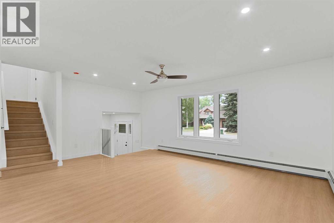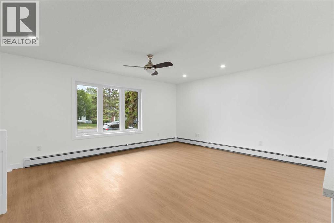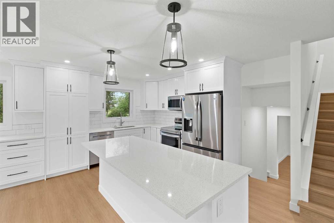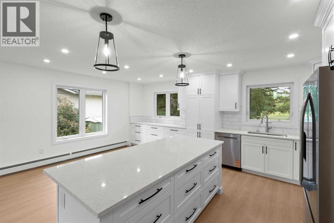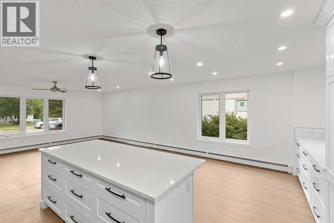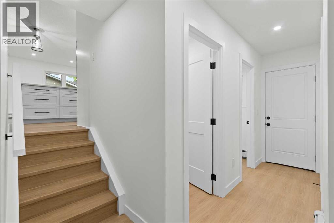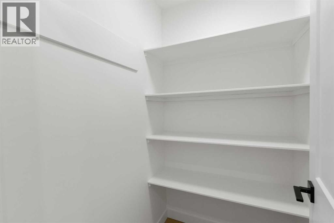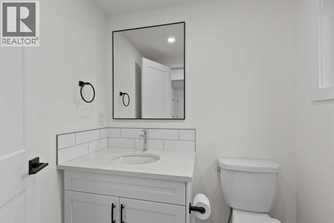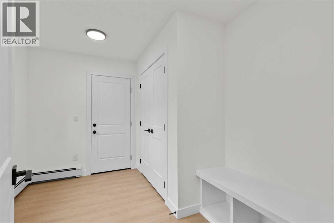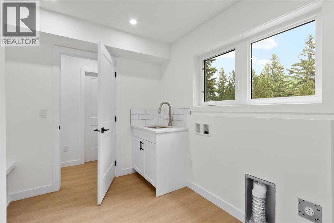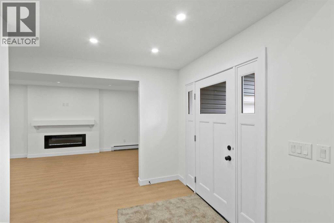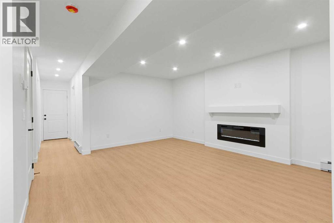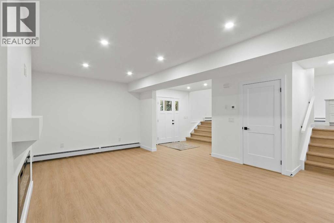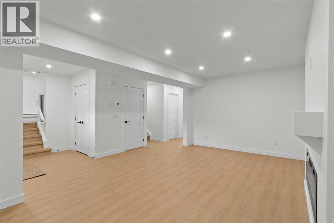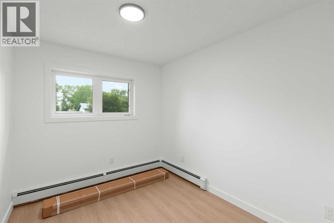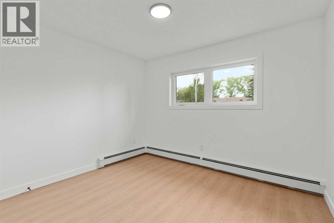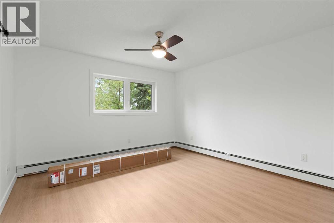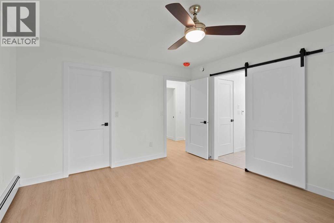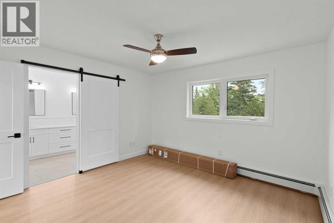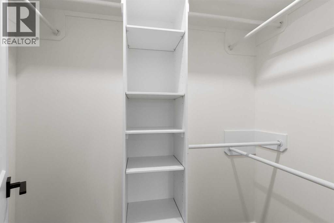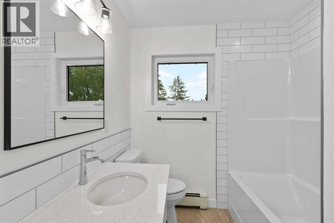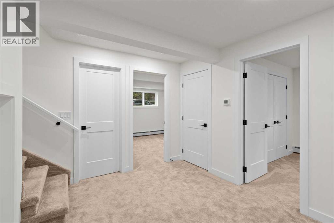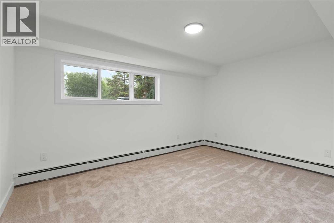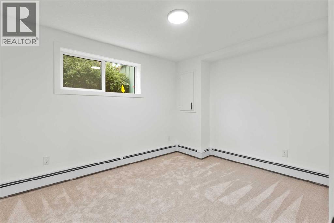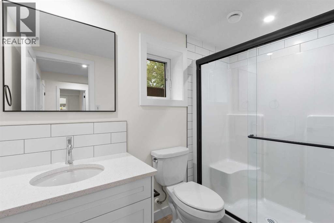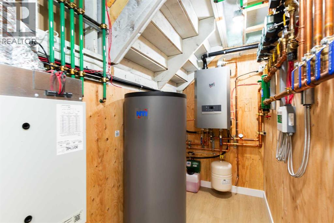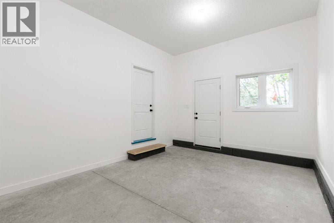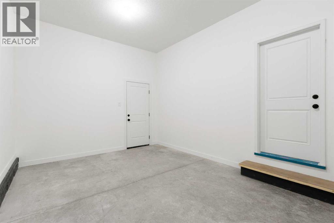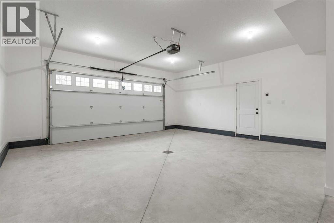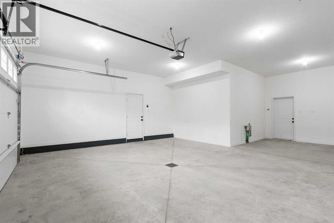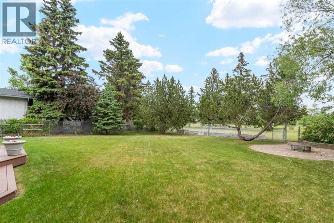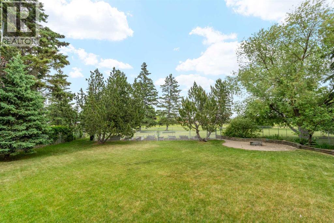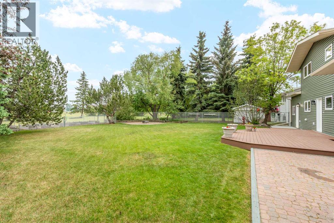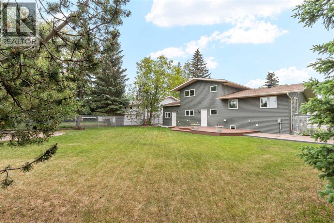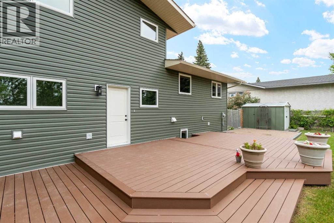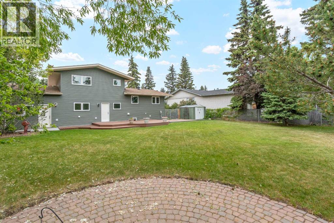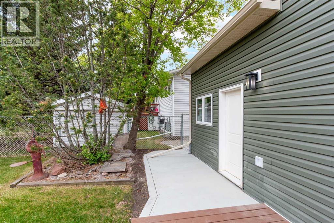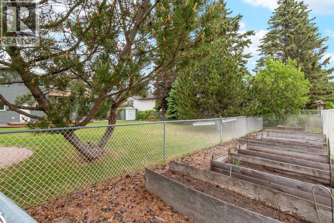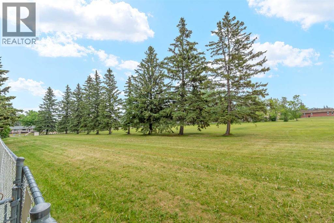5 Bedroom
3 Bathroom
1,834 ft2
4 Level
Fireplace
None
Baseboard Heaters, Other, Forced Air, In Floor Heating
Garden Area, Landscaped
$679,900
Welcome to your dream home! This beautifully reimagined 4-level side-split has been completely rebuilt after a fire to the home, renovated from top to bottom—virtually everything is brand new, offering worry-free living in one of the area’s most desirable neighborhoods. As you step inside, you're greeted by a bright and spacious open-concept living area. Just a few steps up, the heart of the home shines with a gorgeous new kitchen featuring quartz countertops, a massive island, all-new stainless steel appliances, and an abundance of natural light. The living room is warm and inviting, centered around a modern electric fireplace —perfect for cozy winter nights. The mudroom/laundry area offers ample built-in storage and leads to a versatile bonus room attached to the double attached garage which has infloor heating—ideal as a home gym, hobby space, or additional storage. Upstairs, you'll find three generously sized bedrooms and a luxurious 5-piece bathroom with in-floor heating for ultimate comfort. Downstairs, two additional bedrooms and a stylish 3-piece bath—also with in-floor heat—offer plenty of space for family or guests. The utility room features brand-new systems including a high-efficiency furnace and hot water on demand. There's no shortage of storage with a large crawl space that’s ready for your imagination—think ultimate playroom, hobby area, or seasonal storage. Step outside into your own private oasis. The backyard is a true masterpiece—low-maintenance composite decking, raised garden beds, a shed, and a fire pit make this space perfect for entertaining or unwinding. Even better, the yard backs directly onto the Horizon/Elementary School greenspace and playground—ideal for families and morning walks to school. This home combines high-end finishes, thoughtful design, and an unbeatable location. Don’t miss your chance to own this turn-key property! (id:57810)
Property Details
|
MLS® Number
|
A2230451 |
|
Property Type
|
Single Family |
|
Amenities Near By
|
Playground, Schools, Shopping |
|
Parking Space Total
|
4 |
|
Plan
|
7510460 |
|
Structure
|
Shed, Deck |
Building
|
Bathroom Total
|
3 |
|
Bedrooms Above Ground
|
3 |
|
Bedrooms Below Ground
|
2 |
|
Bedrooms Total
|
5 |
|
Appliances
|
Refrigerator, Dishwasher, Stove, Microwave, Garage Door Opener |
|
Architectural Style
|
4 Level |
|
Basement Development
|
Finished |
|
Basement Type
|
Full (finished) |
|
Constructed Date
|
1976 |
|
Construction Style Attachment
|
Detached |
|
Cooling Type
|
None |
|
Exterior Finish
|
Vinyl Siding |
|
Fireplace Present
|
Yes |
|
Fireplace Total
|
1 |
|
Flooring Type
|
Carpeted, Ceramic Tile, Vinyl Plank |
|
Foundation Type
|
Wood |
|
Half Bath Total
|
1 |
|
Heating Fuel
|
Natural Gas |
|
Heating Type
|
Baseboard Heaters, Other, Forced Air, In Floor Heating |
|
Size Interior
|
1,834 Ft2 |
|
Total Finished Area
|
1834 Sqft |
|
Type
|
House |
Parking
|
Attached Garage
|
2 |
|
See Remarks
|
|
Land
|
Acreage
|
No |
|
Fence Type
|
Fence |
|
Land Amenities
|
Playground, Schools, Shopping |
|
Landscape Features
|
Garden Area, Landscaped |
|
Size Depth
|
45.72 M |
|
Size Frontage
|
22.86 M |
|
Size Irregular
|
11250.00 |
|
Size Total
|
11250 Sqft|10,890 - 21,799 Sqft (1/4 - 1/2 Ac) |
|
Size Total Text
|
11250 Sqft|10,890 - 21,799 Sqft (1/4 - 1/2 Ac) |
|
Zoning Description
|
R-1 |
Rooms
| Level |
Type |
Length |
Width |
Dimensions |
|
Second Level |
5pc Bathroom |
|
|
6.92 Ft x 10.08 Ft |
|
Second Level |
Bedroom |
|
|
11.08 Ft x 12.75 Ft |
|
Second Level |
Bedroom |
|
|
8.50 Ft x 12.75 Ft |
|
Second Level |
Primary Bedroom |
|
|
12.50 Ft x 12.58 Ft |
|
Basement |
3pc Bathroom |
|
|
9.08 Ft x 5.00 Ft |
|
Basement |
Bedroom |
|
|
9.42 Ft x 12.67 Ft |
|
Basement |
Bedroom |
|
|
14.17 Ft x 10.50 Ft |
|
Basement |
Furnace |
|
|
4.25 Ft x 10.50 Ft |
|
Main Level |
2pc Bathroom |
|
|
4.83 Ft x 5.75 Ft |
|
Main Level |
Dining Room |
|
|
19.08 Ft x 14.33 Ft |
|
Main Level |
Foyer |
|
|
11.08 Ft x 8.33 Ft |
|
Main Level |
Kitchen |
|
|
19.17 Ft x 14.00 Ft |
|
Main Level |
Laundry Room |
|
|
10.92 Ft x 8.92 Ft |
|
Main Level |
Living Room |
|
|
10.83 Ft x 19.00 Ft |
https://www.realtor.ca/real-estate/28466160/5313-57-avenue-olds
