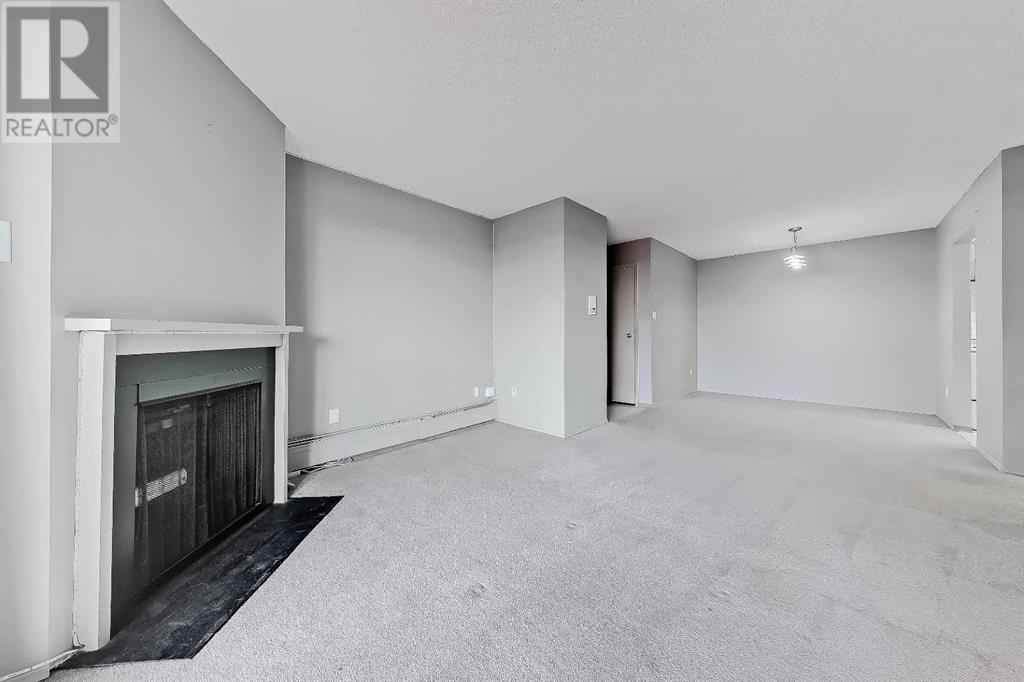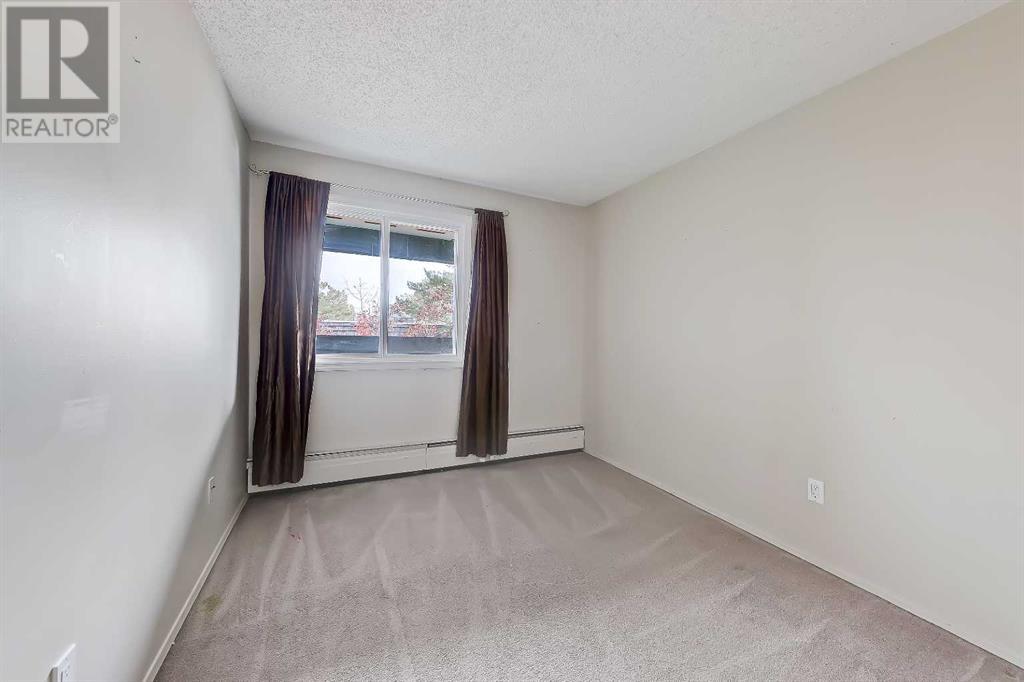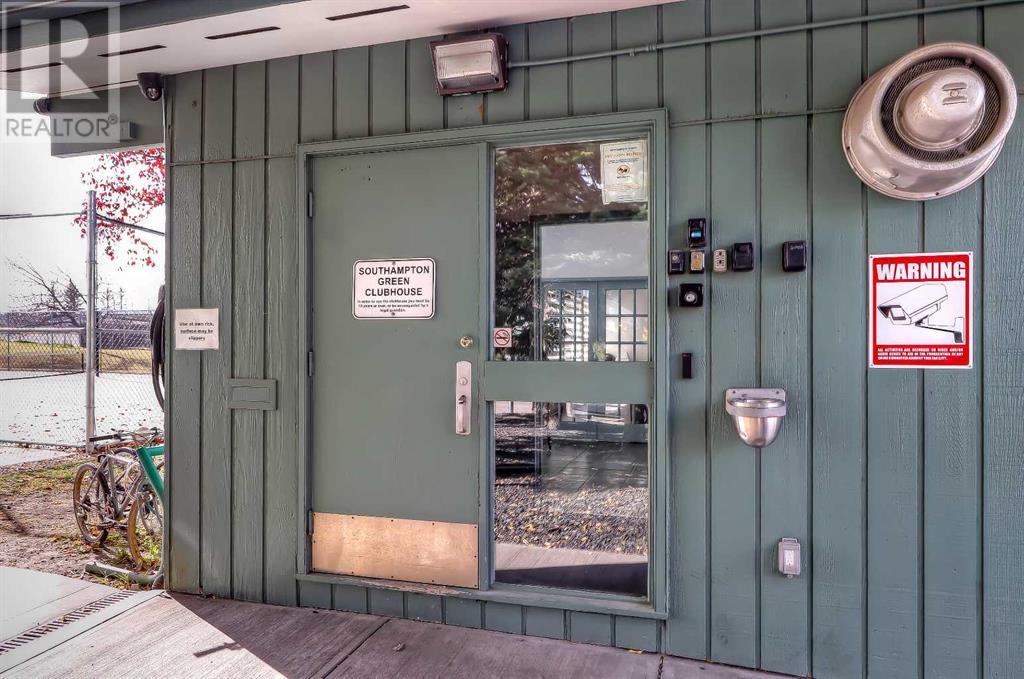5312, 315 Southampton Drive Sw Calgary, Alberta T2W 2T6
$242,000Maintenance, Common Area Maintenance, Heat, Insurance, Ground Maintenance, Property Management, Reserve Fund Contributions, Sewer, Waste Removal, Water
$483.67 Monthly
Maintenance, Common Area Maintenance, Heat, Insurance, Ground Maintenance, Property Management, Reserve Fund Contributions, Sewer, Waste Removal, Water
$483.67 Monthly*VISIT MULTIMEDIA LINK FOR FULL DETAILS & FLOORPLANS!* Welcome to this TOP-FLOOR, FRESHLY PAINTED CORNER UNIT featuring 2 spacious bedrooms perfect for small families, professionals seeking ample living space or savvy investors. The front foyer greets you with a large closet, big enough to fit bikes and outdoor gear! The functional galley-style kitchen features new laminate countertops and all the essential appliances, including a fridge, stove, and dishwasher. The spacious living room is the heart of the home, centred around a wood-burning fireplace, perfect for cozy evenings. Step outside to the large covered East-facing balcony, perfect for sipping your morning coffee, al fresco dining, or unwinding after a long day. The balcony also includes a convenient storage room for additional items you may want to tuck away. Both bedrooms are generously sized, with the primary bedroom featuring a WALK-IN CLOSET and the second bedroom offering versatility with a reach-in closet. The unit also includes an ASSIGNED PARKING STALL. Southampton Green provides an array of on-site amenities, including a clubhouse with a party room and library, a squash court, outdoor basketball and tennis courts, and a playground, providing plenty of opportunities for recreation, exercise, and socializing. Located in the desirable Southwood neighbourhood, this home is just minutes from Southcentre Mall, where various shopping and dining options await. Whether you're in the mood for Greek food at Broken Plate, a steak at Caesar’s, or a casual meal at Earls, you'll find something to suit every taste. Families will appreciate the proximity to several schools, all within a 20-minute walk. At the same time, outdoor enthusiasts can enjoy nearby parks, playgrounds, and even a round of golf at the nearby Canyon Meadows Golf and Country Club. Conveniently located at the corner of Southampton Drive and Elbow Drive, commuters can easily access multiple bus stops or a short walk to the Anderson C-Train statio n. Major routes like Anderson Road, Macleod Trail, and Stoney Trail are also nearby, making travel around the city and beyond a breeze. Don't miss your chance to make this unit your new home—schedule a viewing today! (id:57810)
Property Details
| MLS® Number | A2173328 |
| Property Type | Single Family |
| Neigbourhood | Southwood |
| Community Name | Southwood |
| Amenities Near By | Golf Course, Playground, Schools, Shopping |
| Community Features | Golf Course Development, Pets Allowed, Pets Allowed With Restrictions |
| Features | Pvc Window, Parking |
| Parking Space Total | 1 |
| Plan | 9813260 |
Building
| Bathroom Total | 1 |
| Bedrooms Above Ground | 2 |
| Bedrooms Total | 2 |
| Amenities | Clubhouse, Exercise Centre, Party Room |
| Appliances | Refrigerator, Dishwasher, Stove |
| Architectural Style | Low Rise |
| Constructed Date | 1976 |
| Construction Material | Wood Frame |
| Construction Style Attachment | Attached |
| Cooling Type | None |
| Exterior Finish | Wood Siding |
| Fireplace Present | Yes |
| Fireplace Total | 1 |
| Flooring Type | Carpeted |
| Heating Type | Baseboard Heaters |
| Stories Total | 3 |
| Size Interior | 820 Ft2 |
| Total Finished Area | 820.26 Sqft |
| Type | Apartment |
Land
| Acreage | No |
| Land Amenities | Golf Course, Playground, Schools, Shopping |
| Size Total Text | Unknown |
| Zoning Description | M-c1 |
Rooms
| Level | Type | Length | Width | Dimensions |
|---|---|---|---|---|
| Main Level | Living Room | 13.00 Ft x 12.75 Ft | ||
| Main Level | Kitchen | 9.00 Ft x 7.67 Ft | ||
| Main Level | Dining Room | 9.17 Ft x 8.42 Ft | ||
| Main Level | Primary Bedroom | 12.67 Ft x 10.33 Ft | ||
| Main Level | Bedroom | 10.17 Ft x 9.08 Ft | ||
| Main Level | 4pc Bathroom | Measurements not available |
https://www.realtor.ca/real-estate/27553019/5312-315-southampton-drive-sw-calgary-southwood
Contact Us
Contact us for more information



































