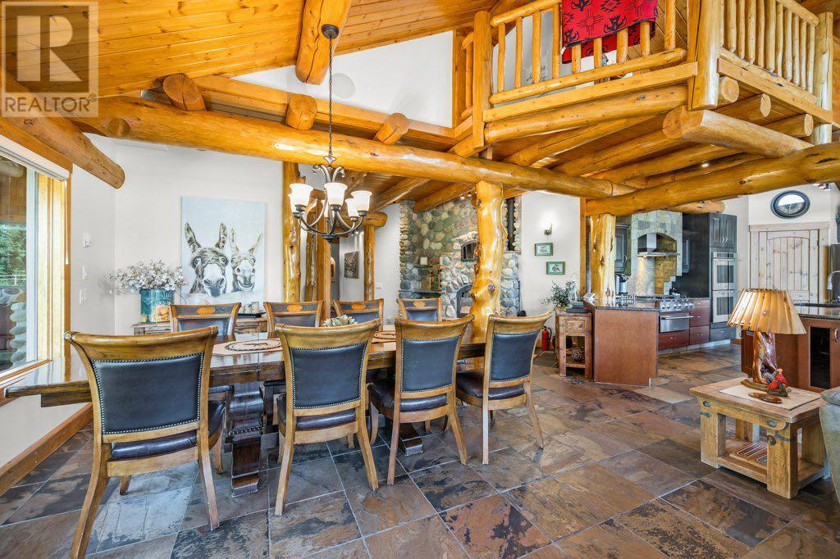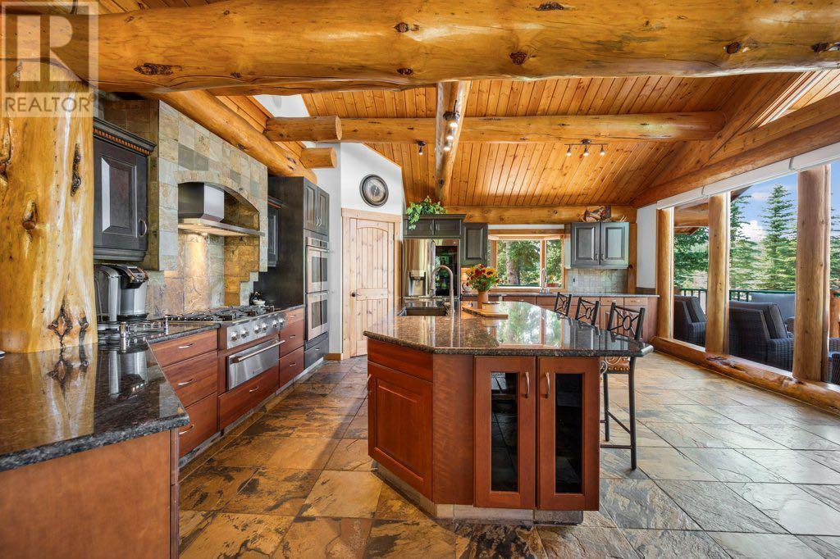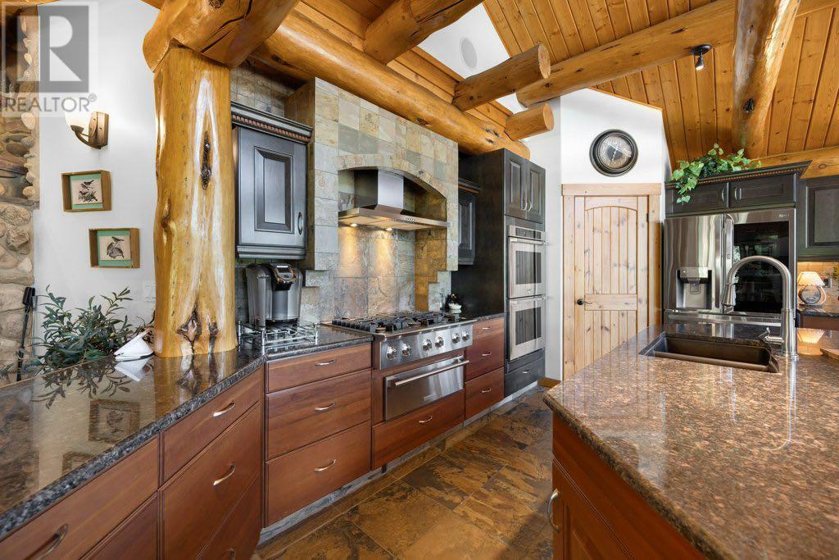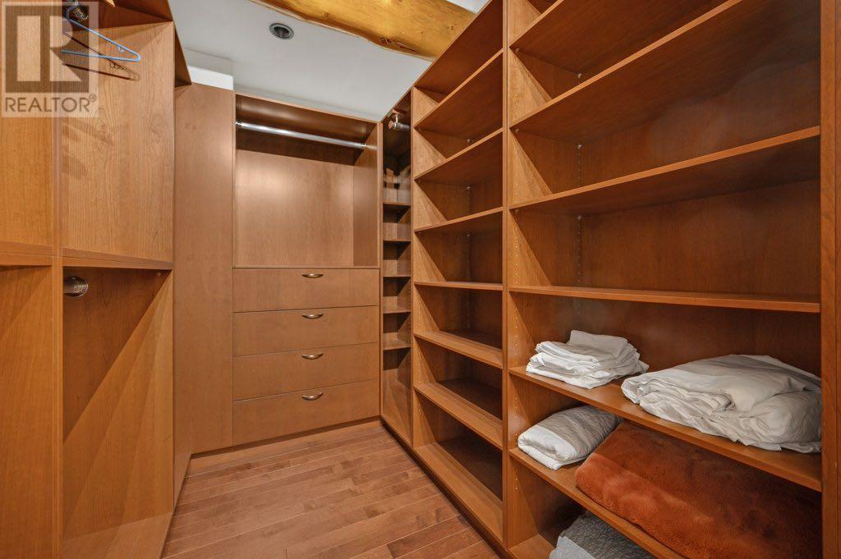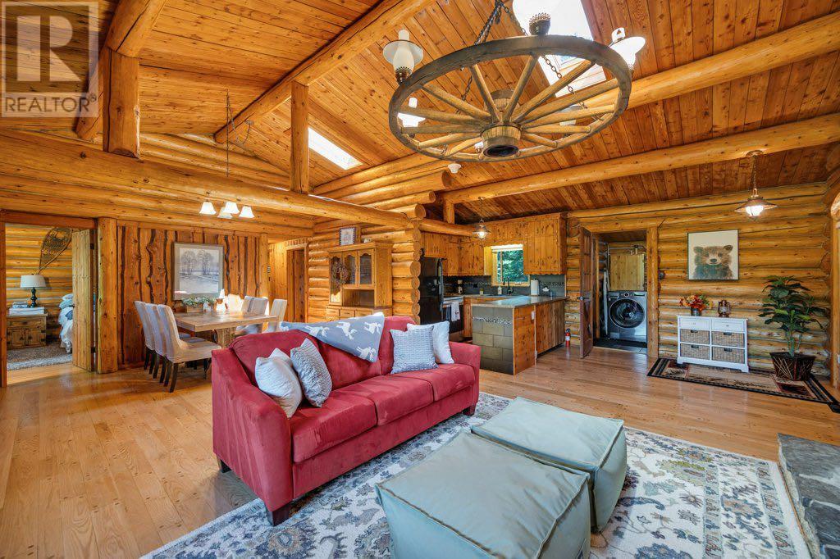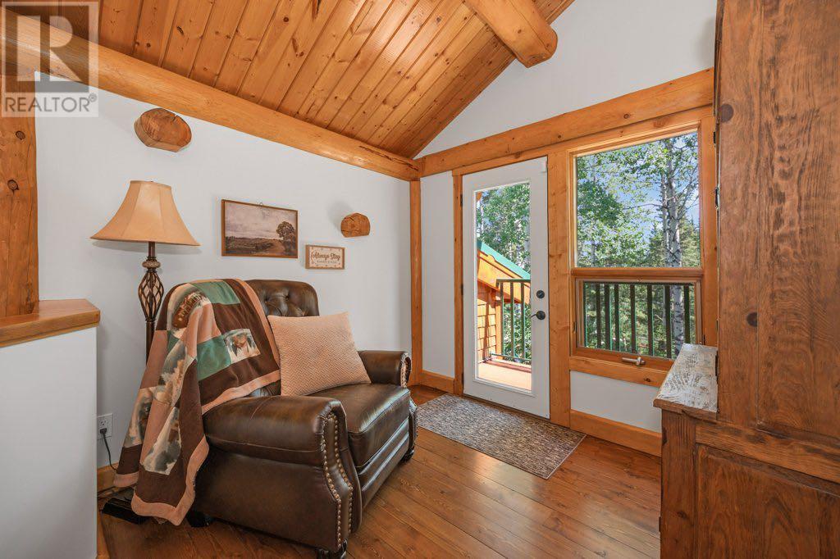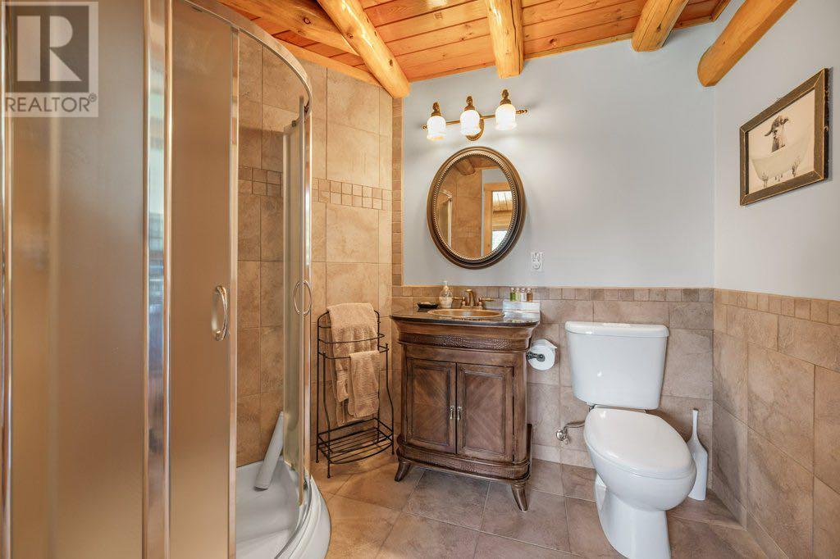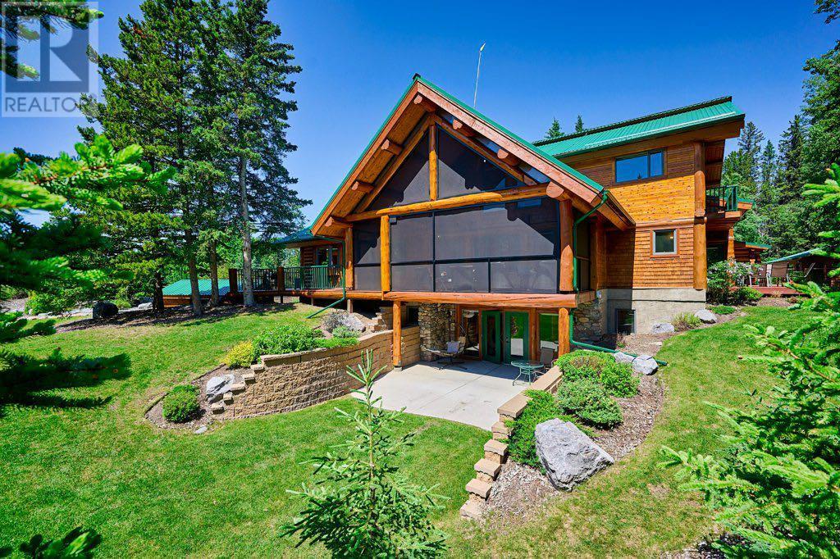6 Bedroom
7 Bathroom
4,904 ft2
Fireplace
None
Other, Forced Air, In Floor Heating
Acreage
Landscaped
$2,850,000
Welcome to West Bragg Creek, just minutes from town! This stunning log home is nestled on 9.13 acres in the exclusive Saddle & Sirloin subdivision. This extraordinary property boasts 6 bedrooms, 7 bathrooms, and over 6,000 square feet of living space, including a second separate residence. The impressive craftsmanship, intricate log details, and soaring ceilings are truly a sight to behold.The immediate grounds are meticulously maintained, with perimeter fencing to secure your children or pets. Enjoy breathtaking views in every direction from private balconies, a lower-level walk-out patio, a wrap-around deck, or a screened-in area, perfect for evening relaxation around the fire table. Outbuildings include a greenhouse, shed, single garage with bonus space, additional storage, and a horse corral.The property features fantastic land, a private driveway gate, a flat roadway, and ample additional parking for extended family or guests. Recent upgrades ensure you can move in with ease and enjoy the summer right away. Located just a few kilometers from Elbow Falls, Bragg Creek Day Use Area, and private access to the Saddle & Sirloin pasture, which allows owners to house up to six horses, this property offers both convenience and adventure.Only 35 minutes from Calgary, it's a quick escape from the hustle and bustle of city living. This property is the complete package, perfect for multi-generational families or Bed & Breakfast opportunities. Call for a private tour! (id:57810)
Property Details
|
MLS® Number
|
A2148976 |
|
Property Type
|
Single Family |
|
Community Name
|
Saddle & Sirloin |
|
Amenities Near By
|
Golf Course, Shopping |
|
Community Features
|
Golf Course Development, Fishing |
|
Features
|
See Remarks, Other, Closet Organizers, No Smoking Home |
|
Parking Space Total
|
3 |
|
Plan
|
7291 Hr |
|
Structure
|
Greenhouse, Shed, Deck |
Building
|
Bathroom Total
|
7 |
|
Bedrooms Above Ground
|
6 |
|
Bedrooms Total
|
6 |
|
Amenities
|
Other |
|
Appliances
|
Washer, Refrigerator, Water Softener, Cooktop - Gas, Dishwasher, Stove, Oven, Dryer, Microwave, Hood Fan, See Remarks, Window Coverings, Garage Door Opener, Washer & Dryer |
|
Basement Development
|
Finished |
|
Basement Features
|
Walk Out |
|
Basement Type
|
Full (finished) |
|
Constructed Date
|
2005 |
|
Construction Material
|
Log |
|
Construction Style Attachment
|
Detached |
|
Cooling Type
|
None |
|
Exterior Finish
|
Log |
|
Fireplace Present
|
Yes |
|
Fireplace Total
|
3 |
|
Flooring Type
|
Ceramic Tile, Hardwood, Slate |
|
Foundation Type
|
Poured Concrete |
|
Heating Fuel
|
Geo Thermal, Natural Gas |
|
Heating Type
|
Other, Forced Air, In Floor Heating |
|
Stories Total
|
2 |
|
Size Interior
|
4,904 Ft2 |
|
Total Finished Area
|
4904.15 Sqft |
|
Type
|
House |
|
Utility Water
|
Well |
Parking
|
Attached Garage
|
2 |
|
Oversize
|
|
|
Detached Garage
|
1 |
Land
|
Acreage
|
Yes |
|
Fence Type
|
Fence |
|
Land Amenities
|
Golf Course, Shopping |
|
Landscape Features
|
Landscaped |
|
Sewer
|
Septic Tank |
|
Size Irregular
|
9.13 |
|
Size Total
|
9.13 Ac|5 - 9.99 Acres |
|
Size Total Text
|
9.13 Ac|5 - 9.99 Acres |
|
Zoning Description
|
Cr |
Rooms
| Level |
Type |
Length |
Width |
Dimensions |
|
Second Level |
Bedroom |
|
|
13.83 Ft x 11.67 Ft |
|
Second Level |
Bedroom |
|
|
13.58 Ft x 11.75 Ft |
|
Second Level |
Bedroom |
|
|
12.42 Ft x 13.25 Ft |
|
Second Level |
Den |
|
|
10.17 Ft x 15.83 Ft |
|
Second Level |
Loft |
|
|
12.67 Ft x 13.58 Ft |
|
Second Level |
Loft |
|
|
6.33 Ft x 11.83 Ft |
|
Second Level |
3pc Bathroom |
|
|
Measurements not available |
|
Second Level |
4pc Bathroom |
|
|
Measurements not available |
|
Second Level |
4pc Bathroom |
|
|
Measurements not available |
|
Lower Level |
Bonus Room |
|
|
9.83 Ft x 12.00 Ft |
|
Lower Level |
Family Room |
|
|
21.08 Ft x 19.08 Ft |
|
Lower Level |
3pc Bathroom |
|
|
Measurements not available |
|
Lower Level |
Storage |
|
|
11.17 Ft x 20.17 Ft |
|
Main Level |
Living Room |
|
|
15.92 Ft x 19.75 Ft |
|
Main Level |
Kitchen |
|
|
18.92 Ft x 16.17 Ft |
|
Main Level |
Den |
|
|
10.08 Ft x 11.92 Ft |
|
Main Level |
Office |
|
|
9.67 Ft x 7.17 Ft |
|
Main Level |
Laundry Room |
|
|
8.50 Ft x 10.67 Ft |
|
Main Level |
3pc Bathroom |
|
|
.00 Ft x .00 Ft |
|
Main Level |
Dining Room |
|
|
17.50 Ft x 20.25 Ft |
|
Main Level |
Primary Bedroom |
|
|
18.25 Ft x 14.58 Ft |
|
Main Level |
Other |
|
|
11.50 Ft x 6.75 Ft |
|
Main Level |
5pc Bathroom |
|
|
Measurements not available |
|
Main Level |
Other |
|
|
7.83 Ft x 10.50 Ft |
|
Main Level |
Family Room |
|
|
29.08 Ft x 17.42 Ft |
|
Main Level |
Bedroom |
|
|
7.92 Ft x 9.58 Ft |
|
Main Level |
Bedroom |
|
|
16.67 Ft x 12.00 Ft |
|
Main Level |
4pc Bathroom |
|
|
Measurements not available |
|
Main Level |
Kitchen |
|
|
8.25 Ft x 8.83 Ft |
|
Main Level |
Laundry Room |
|
|
6.17 Ft x 9.50 Ft |
|
Main Level |
Dining Room |
|
|
16.25 Ft x 9.50 Ft |
https://www.realtor.ca/real-estate/27165408/53096-township-road-232-bragg-creek-saddle-sirloin





