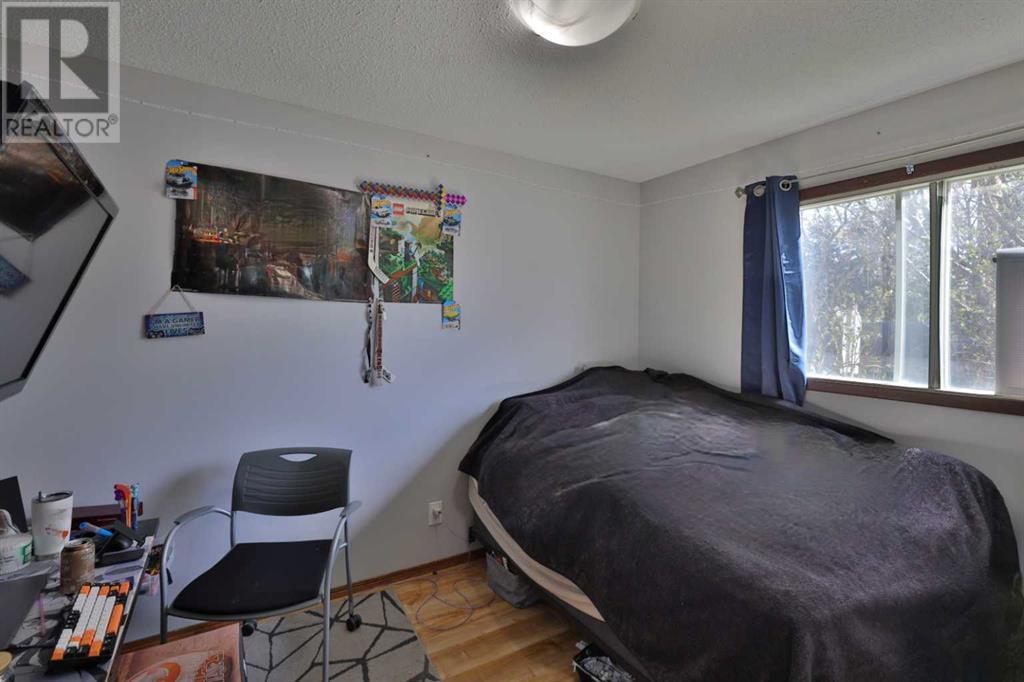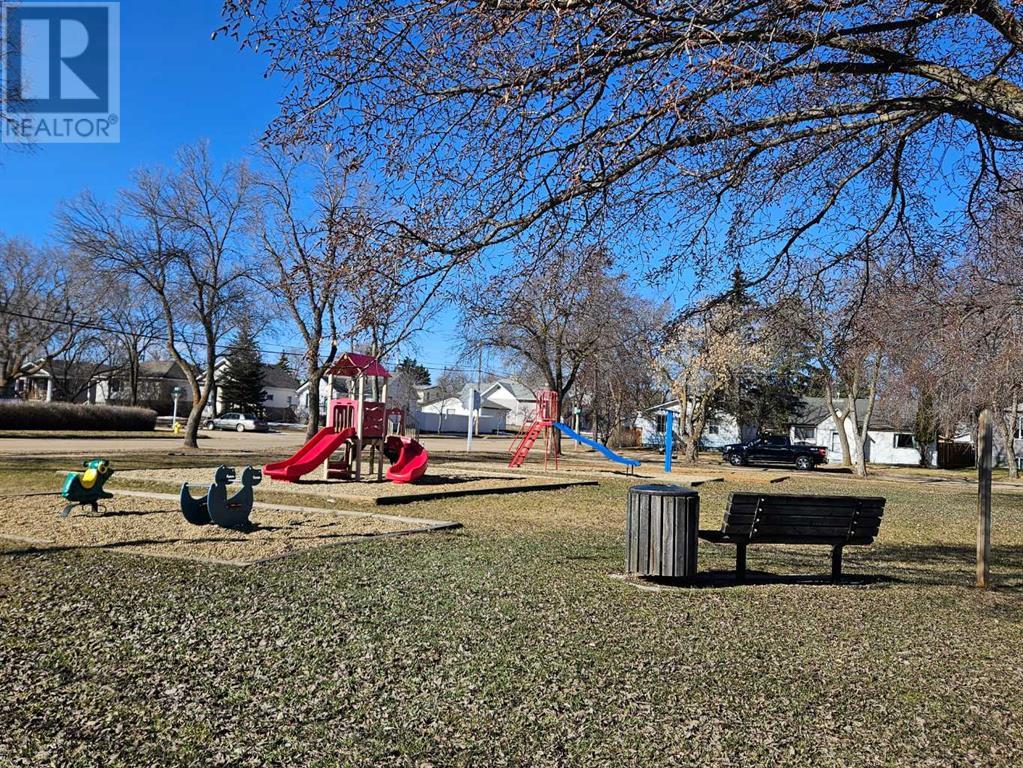3 Bedroom
2 Bathroom
1,344 ft2
Bungalow
Fireplace
None
Other, Forced Air
$272,500
Welcome to this lovely 1300+ sq ft bungalow ... with everything on ONE LEVEL! That means lots of living space, with no stairs! The entry brings you into the laundry area and then into a good-sized kitchen. There's some openness to the dining area and the living room and from the living room, you'll find patio doors out to a covered deck. We should mention that there's even a gas fireplace in the living room! There are 3 very generous bedrooms, with the primary bedroom even boasting a 2 pc. ensuite. A 4 pc. washroom, furnace & hot water tank complete the space. There is a trap door to the 4' crawl space that is perfect for storage. The yard is fenced, has a single heated garage (shingles were replaced in 2024), as well as a carport. We should mention the yard is 150' deep, close to schools and downtown AND has a small playground out back. (id:57810)
Property Details
|
MLS® Number
|
A2209893 |
|
Property Type
|
Single Family |
|
Neigbourhood
|
Rosedale |
|
Community Name
|
Downtown Camrose |
|
Features
|
See Remarks, Back Lane |
|
Parking Space Total
|
2 |
|
Plan
|
5934s |
|
Structure
|
Deck |
Building
|
Bathroom Total
|
2 |
|
Bedrooms Above Ground
|
3 |
|
Bedrooms Total
|
3 |
|
Appliances
|
See Remarks |
|
Architectural Style
|
Bungalow |
|
Basement Type
|
None |
|
Constructed Date
|
1984 |
|
Construction Style Attachment
|
Detached |
|
Cooling Type
|
None |
|
Exterior Finish
|
Stucco |
|
Fireplace Present
|
Yes |
|
Fireplace Total
|
1 |
|
Flooring Type
|
Carpeted, Laminate, Linoleum |
|
Foundation Type
|
Poured Concrete |
|
Half Bath Total
|
1 |
|
Heating Fuel
|
Natural Gas |
|
Heating Type
|
Other, Forced Air |
|
Stories Total
|
1 |
|
Size Interior
|
1,344 Ft2 |
|
Total Finished Area
|
1344 Sqft |
|
Type
|
House |
Parking
|
Carport
|
|
|
Detached Garage
|
1 |
Land
|
Acreage
|
No |
|
Fence Type
|
Fence |
|
Size Depth
|
45.72 M |
|
Size Frontage
|
12.19 M |
|
Size Irregular
|
557.40 |
|
Size Total
|
557.4 M2|4,051 - 7,250 Sqft |
|
Size Total Text
|
557.4 M2|4,051 - 7,250 Sqft |
|
Zoning Description
|
R3 |
Rooms
| Level |
Type |
Length |
Width |
Dimensions |
|
Main Level |
Kitchen |
|
|
11.58 Ft x 10.83 Ft |
|
Main Level |
Other |
|
|
12.00 Ft x 9.67 Ft |
|
Main Level |
Living Room |
|
|
17.75 Ft x 15.25 Ft |
|
Main Level |
Bedroom |
|
|
11.75 Ft x 9.92 Ft |
|
Main Level |
Primary Bedroom |
|
|
14.33 Ft x 11.58 Ft |
|
Main Level |
2pc Bathroom |
|
|
Measurements not available |
|
Main Level |
Bedroom |
|
|
11.00 Ft x 8.50 Ft |
|
Main Level |
4pc Bathroom |
|
|
Measurements not available |
https://www.realtor.ca/real-estate/28145249/5308-53-street-camrose-downtown-camrose



























