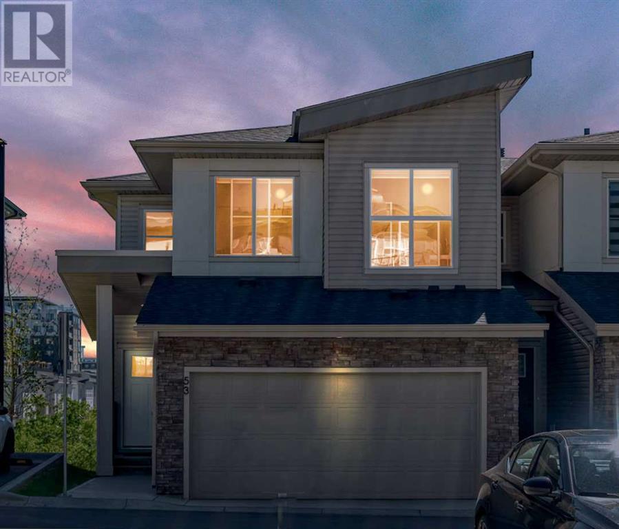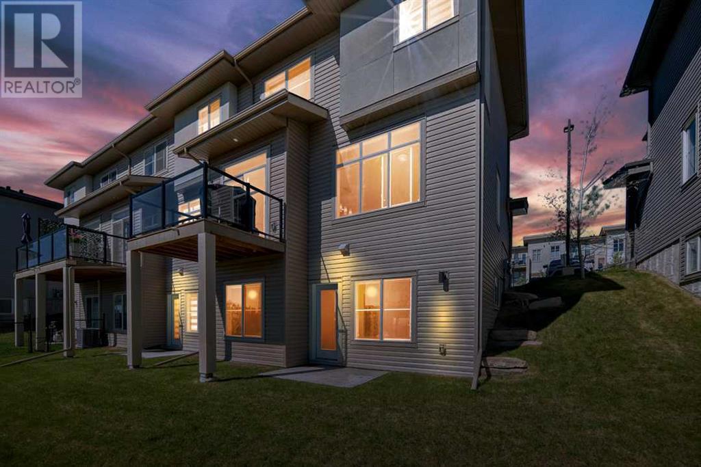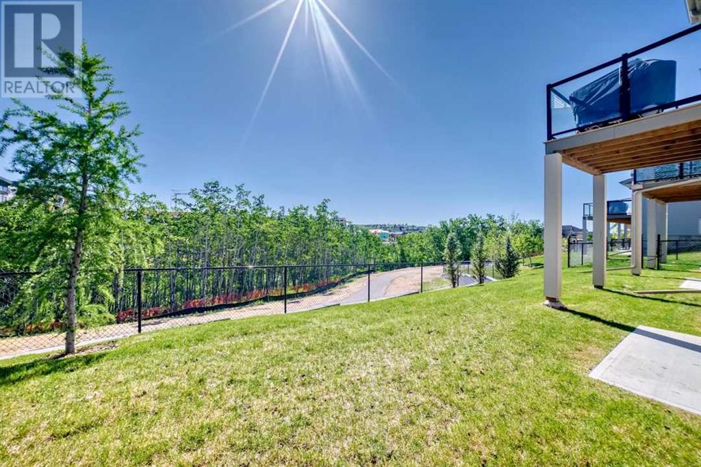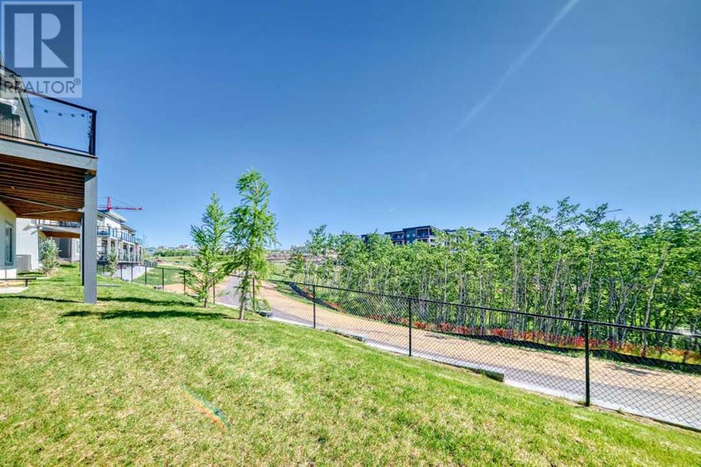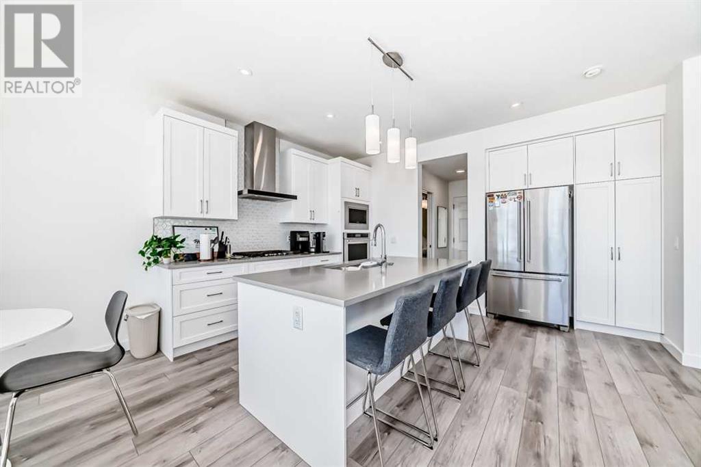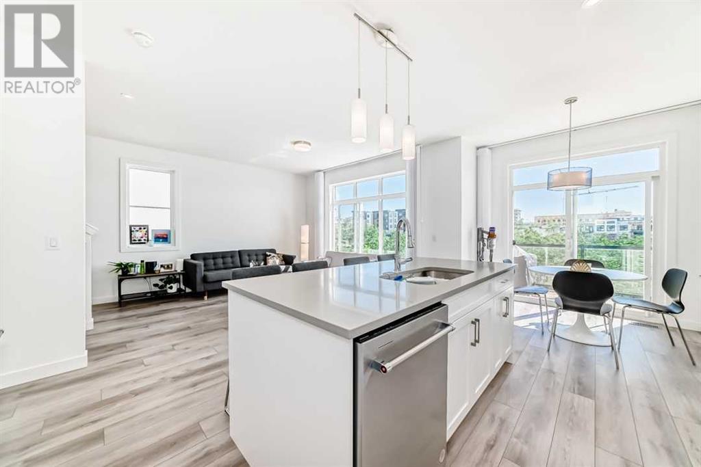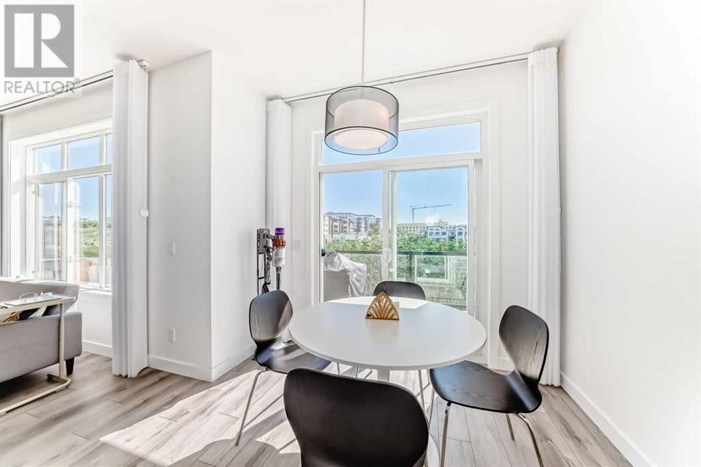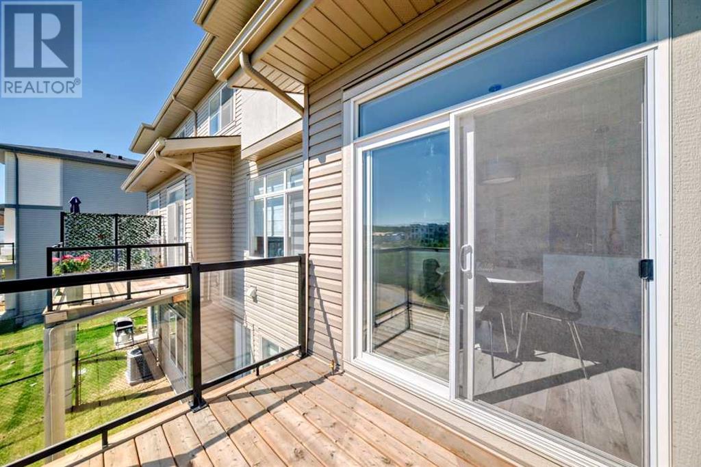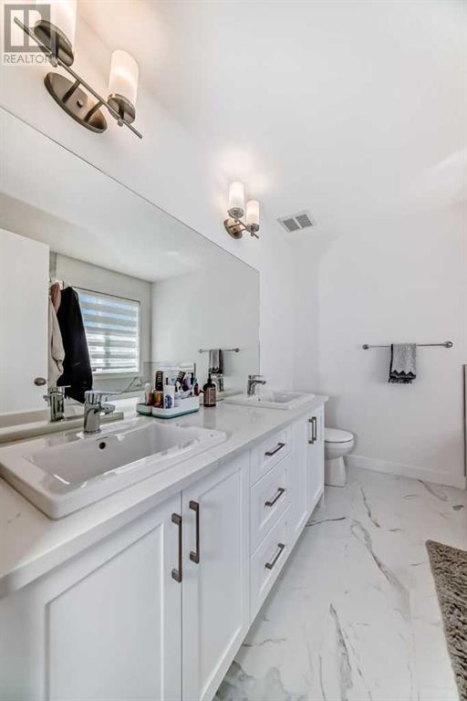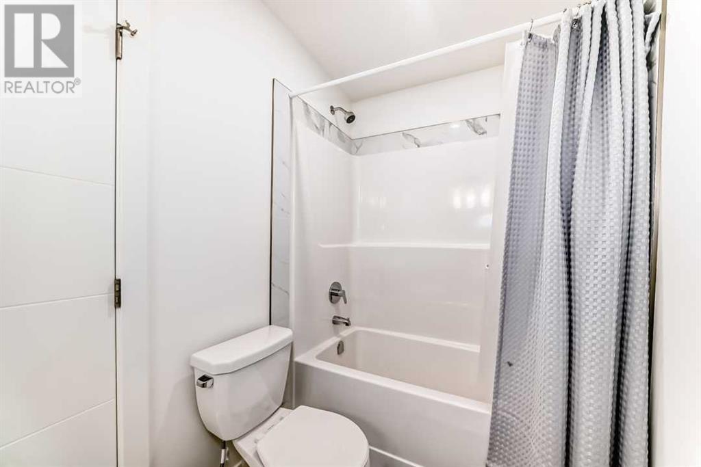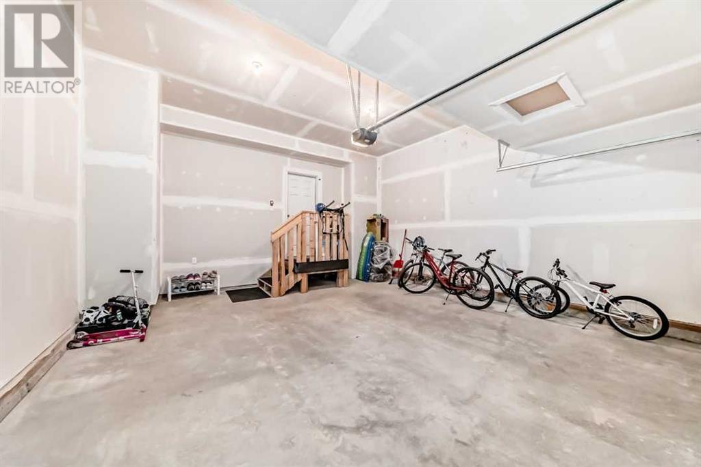53 Spring Creek Common Sw Calgary, Alberta T3H 6E2
$769,900Maintenance, Common Area Maintenance, Insurance, Ground Maintenance, Property Management, Reserve Fund Contributions, Waste Removal
$306.57 Monthly
Maintenance, Common Area Maintenance, Insurance, Ground Maintenance, Property Management, Reserve Fund Contributions, Waste Removal
$306.57 MonthlyWelcome to this stunning 2 storey END UNIT townhome with WALKOUT basement in the prestigious Aspen Springs development of Springbank Hill. Built in 2022 and still under NEW HOME WARRANTY, this beautifully designed home offers nearly 2,000 sq ft of total living space and backs directly onto peaceful green space with an EAST facing backyard that captures the morning sun. The main floor boasts 9 ft ceilings, an elegant white interior palette, luxury vinyl plank flooring, and an open-concept layout ideal for both daily living and entertaining. The gourmet kitchen features crisp white cabinetry, quartz countertops, tiled backsplash, high-end stainless steel appliances including gas cooktop, built-in oven and microwave, extra-wide refrigerator, and a large central island. The bright dining area opens to the upper deck through patio doors, while the spacious living room offers plenty of natural light. A mudroom and 2 pc powder room complete the main level. Upstairs, you’ll find three generously sized bedrooms, a 4-piece main bath, and a convenient laundry room. The serene primary suite is a true retreat, featuring a luxurious 5 pc ensuite with dual sinks, a soaker tub, separate glass shower, and a large walk-in closet. The fully finished walkout basement adds incredible versatility, with a large family/recreation room, a fourth bedroom, and a 3 pc bath, perfect for guests, as a home office or the teenager that wants their privacy. Step outside to your private covered patio and enjoy direct access to the walking path and green space beyond. Attached front drive double garage.. Enjoy the convenience of walking to Aspen Landing Shopping Centre, top tier schools including Rundle College, Webber Academy, and Ambrose University - all within 2.5 km! Dining options just steps away within the complex. Easy access to Westside Rec Centre, multiple golf courses, and nearby country clubs enhances your active lifestyle. Elegant, modern, and move-in ready, this exceptional townhome trul y offers the best of low-maintenance luxury living with nature at your back door and amenities just minutes away. (id:57810)
Property Details
| MLS® Number | A2226779 |
| Property Type | Single Family |
| Neigbourhood | Springbank Hill |
| Community Name | Springbank Hill |
| Amenities Near By | Park, Playground, Schools, Shopping |
| Community Features | Pets Allowed With Restrictions |
| Features | No Neighbours Behind, No Animal Home, No Smoking Home, Parking |
| Parking Space Total | 2 |
| Plan | 2311333 |
| Structure | Deck |
Building
| Bathroom Total | 4 |
| Bedrooms Above Ground | 3 |
| Bedrooms Below Ground | 1 |
| Bedrooms Total | 4 |
| Appliances | Refrigerator, Cooktop - Gas, Dishwasher, Microwave, Oven - Built-in, Hood Fan, Garage Door Opener, Washer & Dryer |
| Basement Development | Finished |
| Basement Features | Walk Out |
| Basement Type | Full (finished) |
| Constructed Date | 2022 |
| Construction Material | Wood Frame |
| Construction Style Attachment | Attached |
| Cooling Type | None |
| Exterior Finish | Vinyl Siding |
| Flooring Type | Carpeted, Tile, Vinyl Plank |
| Foundation Type | Poured Concrete |
| Half Bath Total | 1 |
| Heating Type | Forced Air |
| Stories Total | 2 |
| Size Interior | 1,436 Ft2 |
| Total Finished Area | 1436.12 Sqft |
| Type | Row / Townhouse |
Parking
| Attached Garage | 2 |
Land
| Acreage | No |
| Fence Type | Partially Fenced |
| Land Amenities | Park, Playground, Schools, Shopping |
| Size Total Text | Unknown |
| Zoning Description | M-1 |
Rooms
| Level | Type | Length | Width | Dimensions |
|---|---|---|---|---|
| Basement | Recreational, Games Room | 13.75 Ft x 13.08 Ft | ||
| Basement | 3pc Bathroom | 8.92 Ft x 4.92 Ft | ||
| Basement | Bedroom | 10.08 Ft x 9.08 Ft | ||
| Basement | Storage | 7.42 Ft x 4.00 Ft | ||
| Main Level | Other | 6.67 Ft x 4.42 Ft | ||
| Main Level | Living Room | 13.92 Ft x 14.17 Ft | ||
| Main Level | Kitchen | 10.67 Ft x 8.92 Ft | ||
| Main Level | Dining Room | 7.92 Ft x 9.00 Ft | ||
| Main Level | Other | 6.00 Ft x 3.42 Ft | ||
| Main Level | 2pc Bathroom | 5.58 Ft x 4.42 Ft | ||
| Upper Level | Primary Bedroom | 13.67 Ft x 12.00 Ft | ||
| Upper Level | 5pc Bathroom | 8.92 Ft x 8.42 Ft | ||
| Upper Level | Laundry Room | 5.33 Ft x 5.67 Ft | ||
| Upper Level | 4pc Bathroom | 10.58 Ft x 5.00 Ft | ||
| Upper Level | Bedroom | 10.33 Ft x 8.83 Ft | ||
| Upper Level | Bedroom | 12.17 Ft x 9.08 Ft |
https://www.realtor.ca/real-estate/28403671/53-spring-creek-common-sw-calgary-springbank-hill
Contact Us
Contact us for more information
