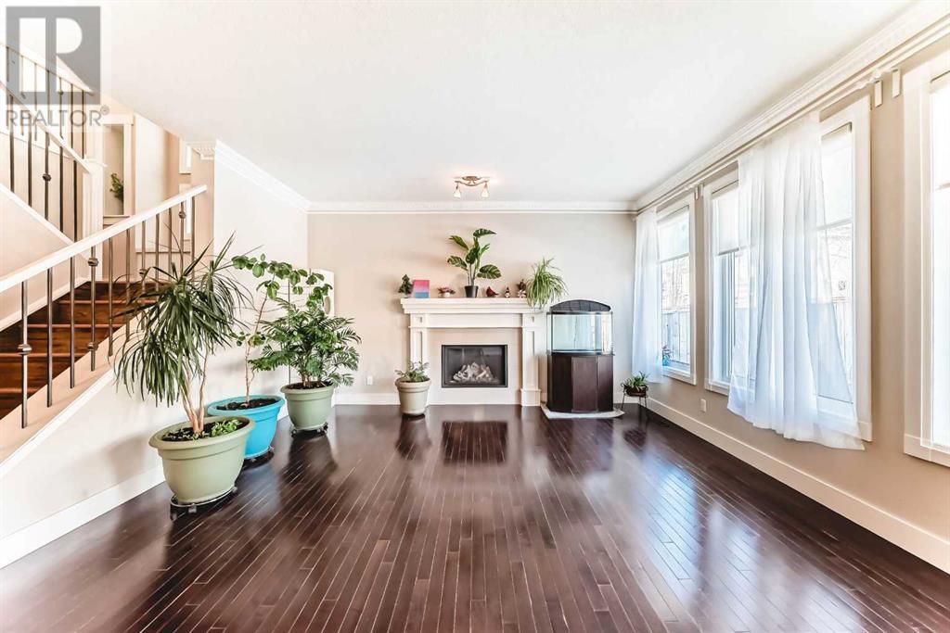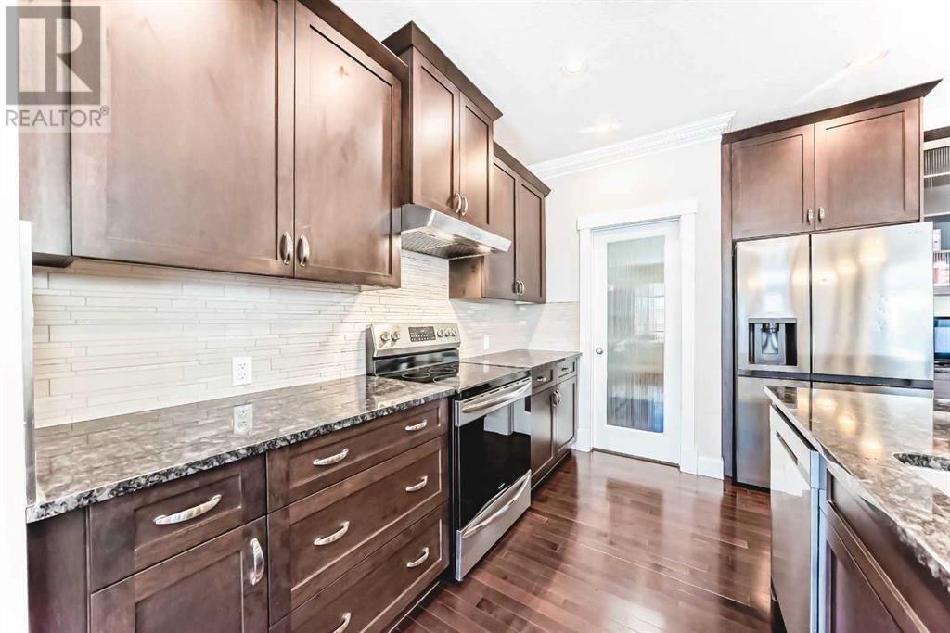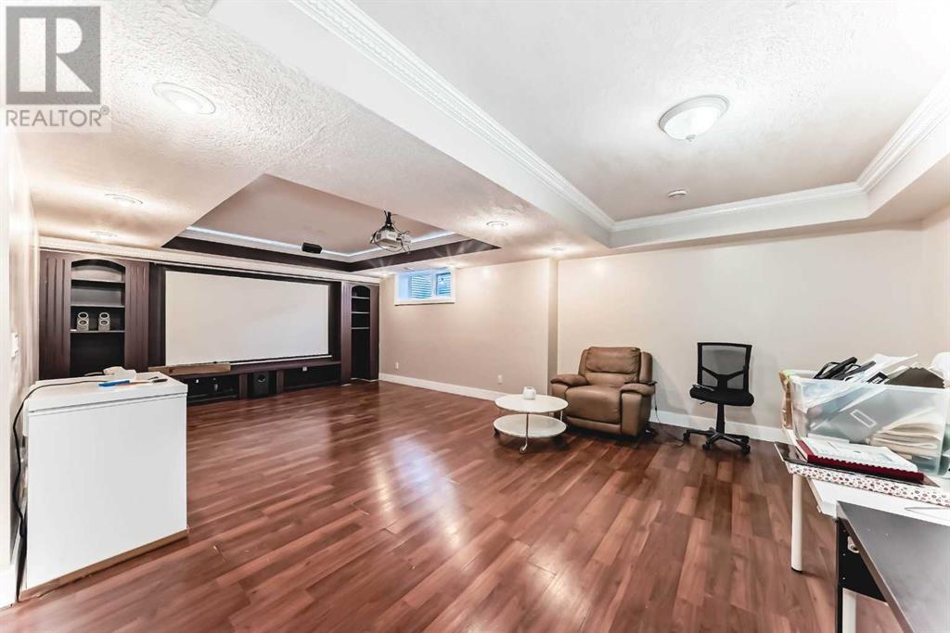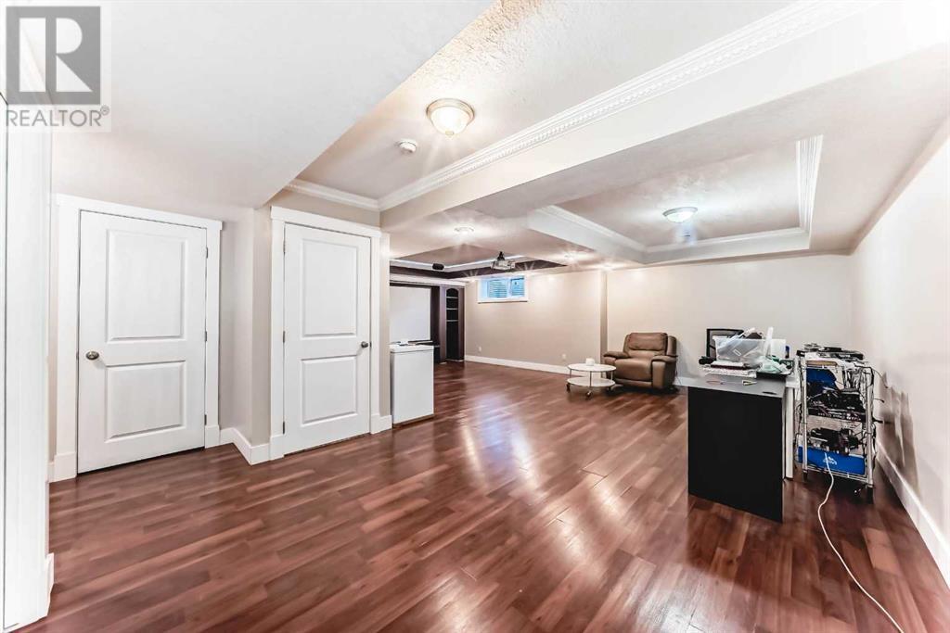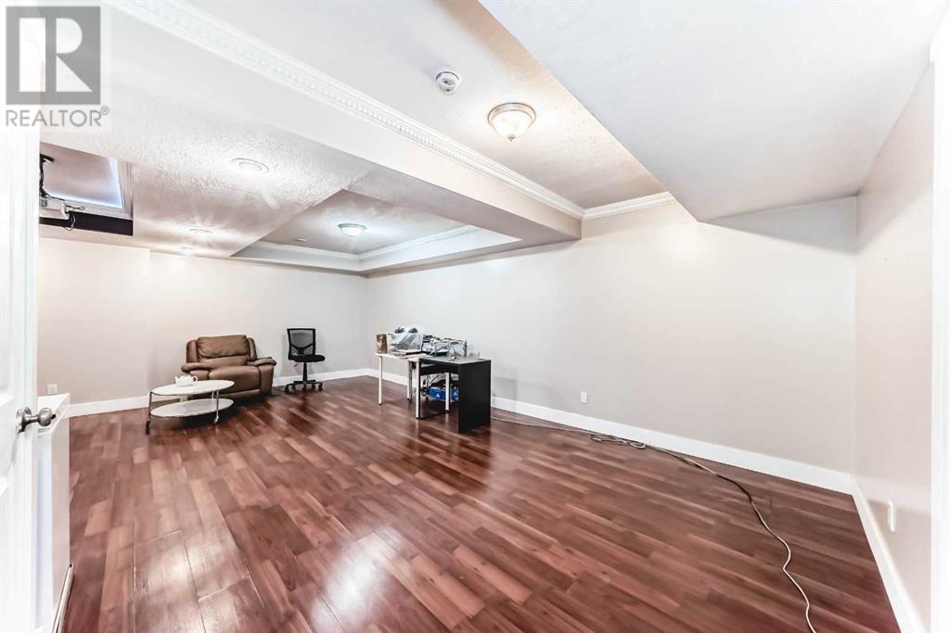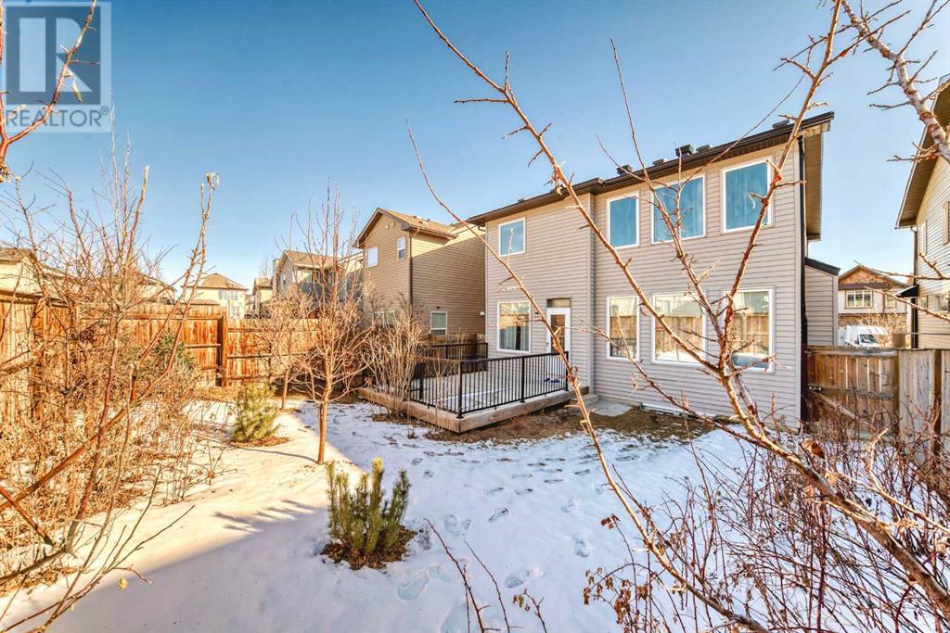5 Bedroom
4 Bathroom
2,585 ft2
Fireplace
Central Air Conditioning
Forced Air
Fruit Trees
$888,000
***OPEN HOUSE SATURDAY AND SUNDAY APRIL 5 AND 6 TIME 2-4 pm***Discover this pristine, like-new home in the sought-after Sage Hill N.W. Calgary community, ready for immediate possession! This stunning two-story residence, crafted by Sterling Homes, offers a fully finished layout with 5 spacious bedrooms and over 3,500 square feet of beautifully upgraded living space. Open House every Saturday and Sunday—don’t miss your chance to see this gem in person.Open concept floor plan with 9ft ceilings on the main floor. This home boasts a huge great room with a gas fireplace & wall-to-wall windows, main floor office/dining room, dining nook with French door to the backyard & maple kitchen with granite counters & oversized island, stainless steel appliances & a walkthrough pantry connected to the mudroom. Upstairs, you’ll find 4 generous bedrooms, including a luxurious master retreat with vaulted ceilings, a sprawling walk-in closet, and a spa-like ensuite boasting a soaker tub, dual vanities, and a separate shower. The family bathroom offers double sinks, and handy 2nd-floor laundry room. Also, the second floor has a huge bonus room with vaulted ceilings...perfect for the kids to play in or for family gatherings. The basement is fully finished with a 5th bedroom, full bathroom & super-sized rec room area with tray ceilings & entertainment Center. Ceramic tile floors in all the bathrooms, lots of storage & closet space. Insulated & drywalled 2 car garage. Fenced backyard with large deck and lots of trees. New roof, new windows, new fridge, new oven, new dishwasher, new storm door, new air conditioner, all new window coverings, new washer, new garage door, new paint in upper level. As well more insulation was added to the attic to increase the energy efficiency of this home. Close to ravine, walking trails, wide open green spaces and shopping. Easy access to both Shaganappi & Stoney Trails to take you anywhere you want to go. For more information, please call now. (id:57810)
Property Details
|
MLS® Number
|
A2201571 |
|
Property Type
|
Single Family |
|
Neigbourhood
|
Sage Hill |
|
Community Name
|
Sage Hill |
|
Amenities Near By
|
Park, Playground, Shopping |
|
Features
|
Treed, Pvc Window, No Animal Home, No Smoking Home, Level |
|
Parking Space Total
|
4 |
|
Plan
|
1014321 |
|
Structure
|
Deck |
Building
|
Bathroom Total
|
4 |
|
Bedrooms Above Ground
|
4 |
|
Bedrooms Below Ground
|
1 |
|
Bedrooms Total
|
5 |
|
Appliances
|
Washer, Refrigerator, Dishwasher, Stove, Dryer, Garage Door Opener |
|
Basement Development
|
Finished |
|
Basement Type
|
Full (finished) |
|
Constructed Date
|
2012 |
|
Construction Material
|
Poured Concrete, Wood Frame |
|
Construction Style Attachment
|
Detached |
|
Cooling Type
|
Central Air Conditioning |
|
Exterior Finish
|
Concrete, Stone, Vinyl Siding |
|
Fireplace Present
|
Yes |
|
Fireplace Total
|
1 |
|
Flooring Type
|
Carpeted, Ceramic Tile, Hardwood |
|
Foundation Type
|
Poured Concrete |
|
Half Bath Total
|
1 |
|
Heating Fuel
|
Natural Gas |
|
Heating Type
|
Forced Air |
|
Stories Total
|
2 |
|
Size Interior
|
2,585 Ft2 |
|
Total Finished Area
|
2584.5 Sqft |
|
Type
|
House |
Parking
Land
|
Acreage
|
No |
|
Fence Type
|
Fence |
|
Land Amenities
|
Park, Playground, Shopping |
|
Landscape Features
|
Fruit Trees |
|
Size Depth
|
34.75 M |
|
Size Frontage
|
10.97 M |
|
Size Irregular
|
4154.87 |
|
Size Total
|
4154.87 Sqft|4,051 - 7,250 Sqft |
|
Size Total Text
|
4154.87 Sqft|4,051 - 7,250 Sqft |
|
Zoning Description
|
R-g |
Rooms
| Level |
Type |
Length |
Width |
Dimensions |
|
Second Level |
Primary Bedroom |
|
|
14.83 Ft x 14.50 Ft |
|
Second Level |
Bedroom |
|
|
13.48 Ft x 9.84 Ft |
|
Second Level |
Bedroom |
|
|
13.12 Ft x 10.66 Ft |
|
Second Level |
Bedroom |
|
|
11.81 Ft x 9.68 Ft |
|
Second Level |
Bonus Room |
|
|
14.24 Ft x 12.47 Ft |
|
Second Level |
Laundry Room |
|
|
6.50 Ft x 5.00 Ft |
|
Second Level |
5pc Bathroom |
|
|
Measurements not available |
|
Second Level |
5pc Bathroom |
|
|
Measurements not available |
|
Basement |
Family Room |
|
|
25.59 Ft x 14.50 Ft |
|
Basement |
Bedroom |
|
|
12.14 Ft x 9.84 Ft |
|
Basement |
4pc Bathroom |
|
|
Measurements not available |
|
Main Level |
Great Room |
|
|
15.00 Ft x 14.50 Ft |
|
Main Level |
Breakfast |
|
|
12.50 Ft x 10.01 Ft |
|
Main Level |
Kitchen |
|
|
14.01 Ft x 11.00 Ft |
|
Main Level |
Den |
|
|
11.00 Ft x 9.00 Ft |
|
Main Level |
2pc Bathroom |
|
|
Measurements not available |
https://www.realtor.ca/real-estate/28017766/53-sage-bank-crescent-nw-calgary-sage-hill



