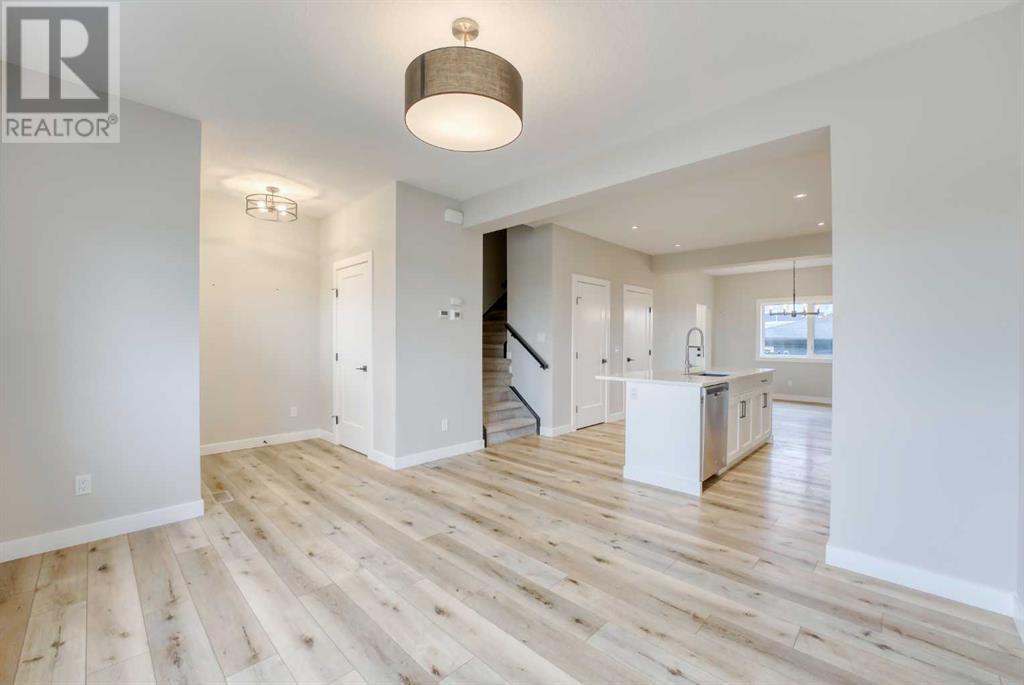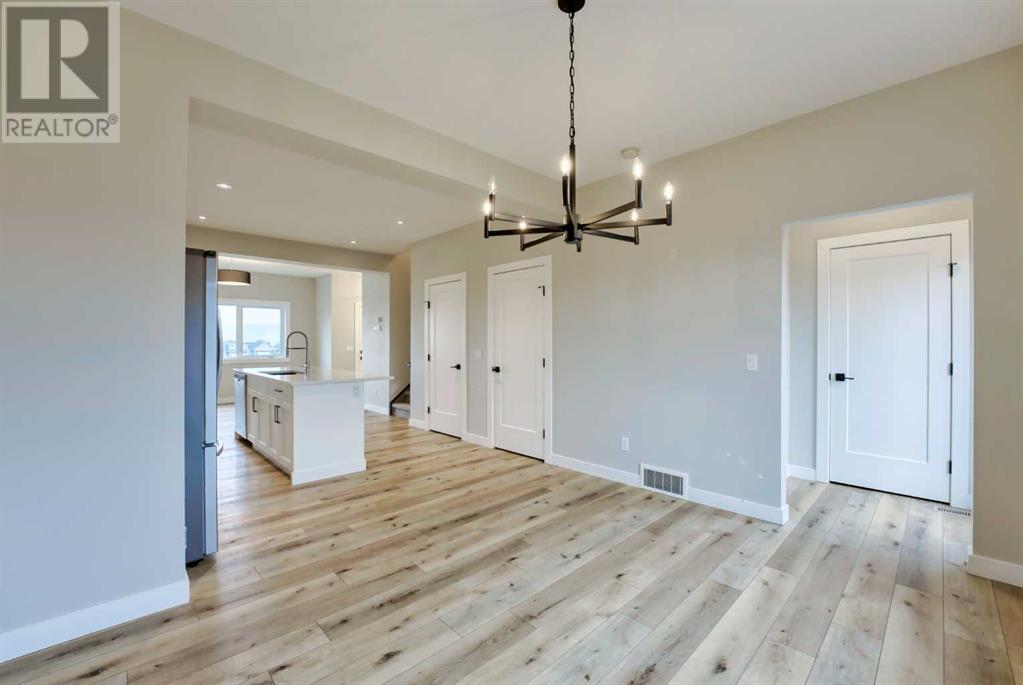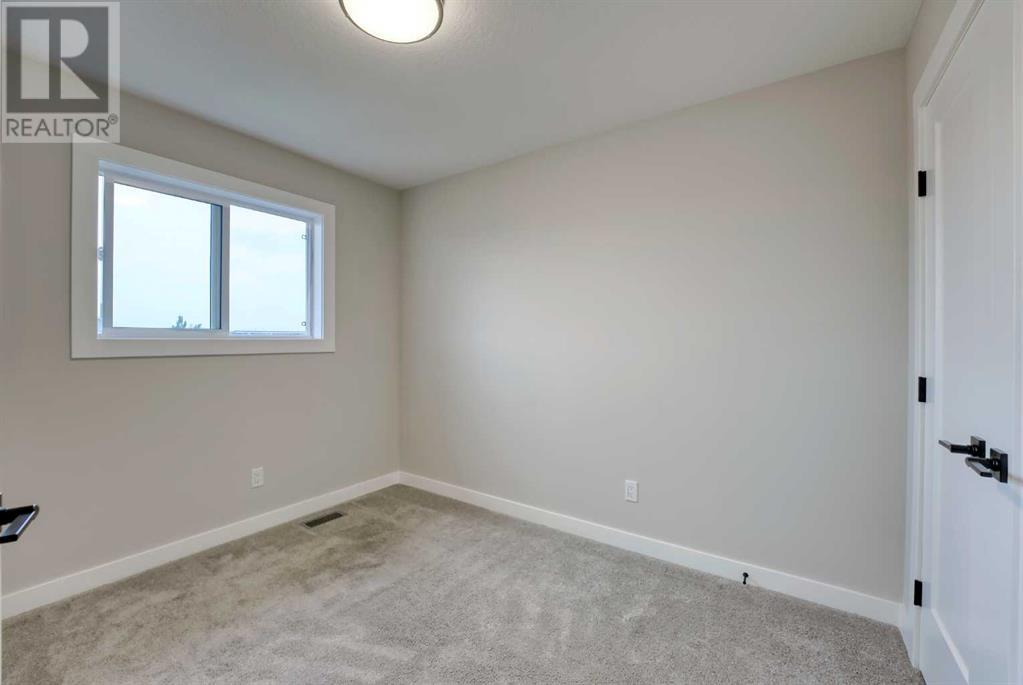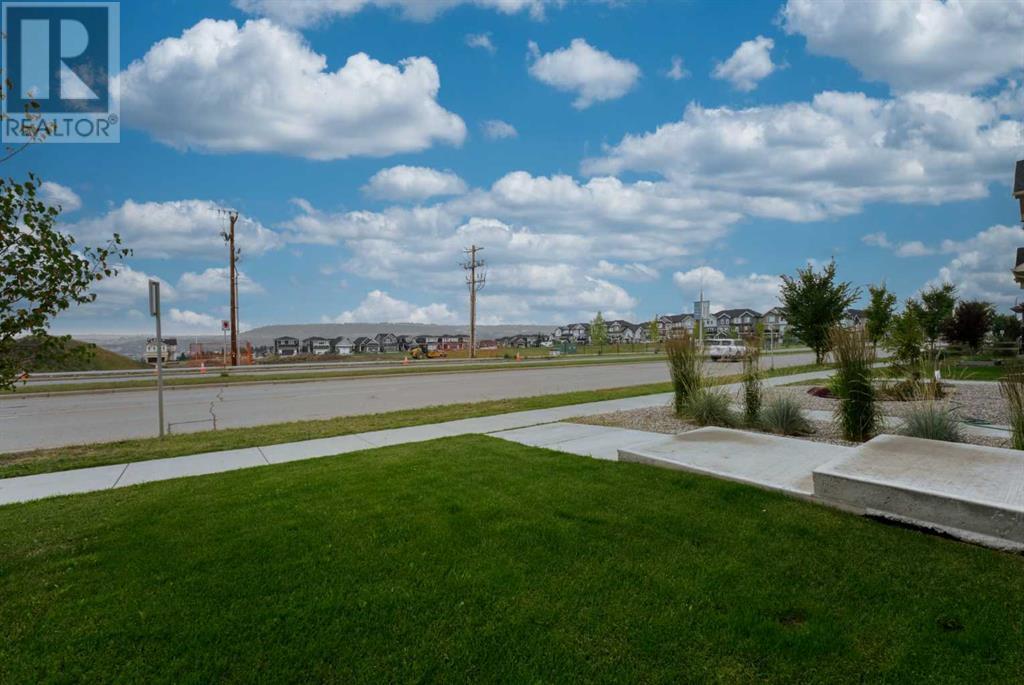3 Bedroom
3 Bathroom
1438.5 sqft
None
$524,999
Welcome to luxury living in The Willows, Cochrane’s most desirable community. This stunning 3-bedroom, 2.5-bathroom home blends modern elegance with cozy comfort, perfect for today’s lifestyle.Step inside to discover beautiful vinyl flooring that guides you through an open-concept living space, bathed in natural light. The kitchen is a chef’s dream, featuring quartz countertops, sleek cabinetry, and stainless steel appliances. Entertain in style or enjoy casual family meals with ease.Upstairs, the primary suite offers a peaceful retreat with a spa-like ensuite, complete with a bathtub and a beautiful vanity. Two additional bedrooms provide flexibility for family, guests, or a home office.The fenced-in backyard is your private oasis, ideal for summer barbecues with a natural gas hookup and plenty of space for relaxation or play. The detached garage adds convenience and security.Located in a family-friendly neighborhood with parks, shopping, walking trails, and with a school being built directly across the street, this home offers the perfect balance of suburban tranquility and easy access to Cochrane’s amenities and Calgary. (id:57810)
Property Details
|
MLS® Number
|
A2158807 |
|
Property Type
|
Single Family |
|
Community Name
|
The Willows |
|
AmenitiesNearBy
|
Playground, Schools, Shopping |
|
ParkingSpaceTotal
|
2 |
|
Plan
|
1912283 |
|
Structure
|
Deck |
Building
|
BathroomTotal
|
3 |
|
BedroomsAboveGround
|
3 |
|
BedroomsTotal
|
3 |
|
Appliances
|
Range - Electric, Dishwasher, Freezer, Microwave Range Hood Combo, Washer/dryer Stack-up |
|
BasementDevelopment
|
Unfinished |
|
BasementType
|
Full (unfinished) |
|
ConstructedDate
|
2021 |
|
ConstructionMaterial
|
Wood Frame |
|
ConstructionStyleAttachment
|
Semi-detached |
|
CoolingType
|
None |
|
FlooringType
|
Carpeted, Linoleum, Vinyl |
|
FoundationType
|
Poured Concrete, Slab |
|
HalfBathTotal
|
1 |
|
HeatingFuel
|
Natural Gas |
|
StoriesTotal
|
2 |
|
SizeInterior
|
1438.5 Sqft |
|
TotalFinishedArea
|
1438.5 Sqft |
|
Type
|
Duplex |
Parking
Land
|
Acreage
|
No |
|
FenceType
|
Fence |
|
LandAmenities
|
Playground, Schools, Shopping |
|
SizeDepth
|
33.06 M |
|
SizeFrontage
|
7.57 M |
|
SizeIrregular
|
2693.00 |
|
SizeTotal
|
2693 Sqft|0-4,050 Sqft |
|
SizeTotalText
|
2693 Sqft|0-4,050 Sqft |
|
ZoningDescription
|
R-mx |
Rooms
| Level |
Type |
Length |
Width |
Dimensions |
|
Second Level |
Bedroom |
|
|
9.17 Ft x 10.42 Ft |
|
Second Level |
Bedroom |
|
|
9.42 Ft x 9.83 Ft |
|
Second Level |
4pc Bathroom |
|
|
4.92 Ft x 8.25 Ft |
|
Main Level |
2pc Bathroom |
|
|
5.00 Ft x 5.75 Ft |
|
Upper Level |
4pc Bathroom |
|
|
5.33 Ft x 9.50 Ft |
|
Upper Level |
Primary Bedroom |
|
|
11.83 Ft x 12.92 Ft |
https://www.realtor.ca/real-estate/27313584/53-river-heights-drive-cochrane-the-willows









































