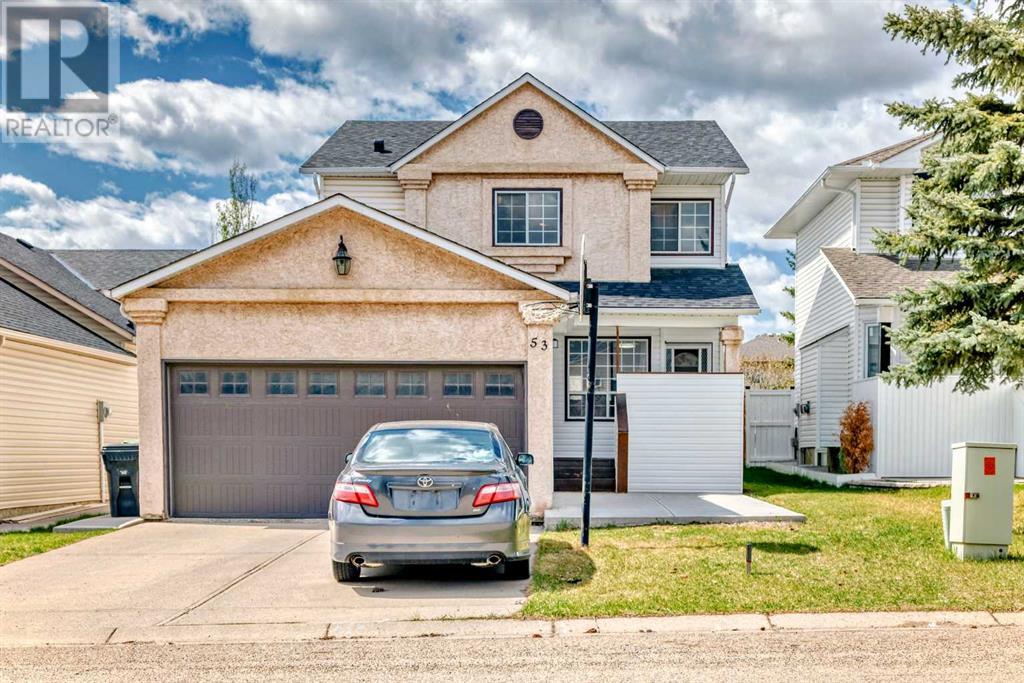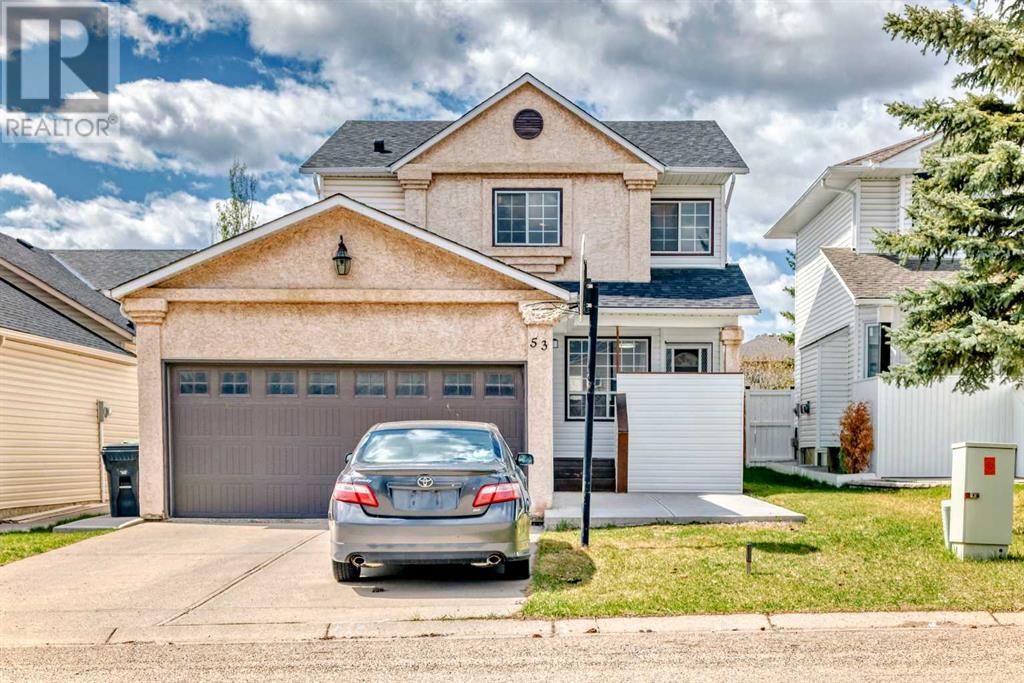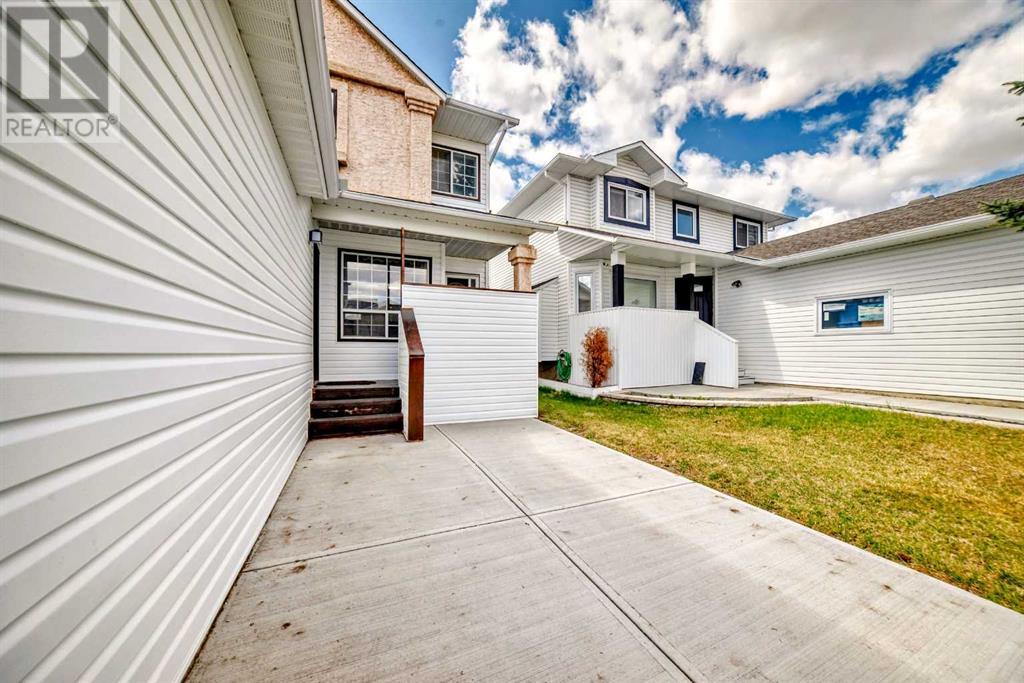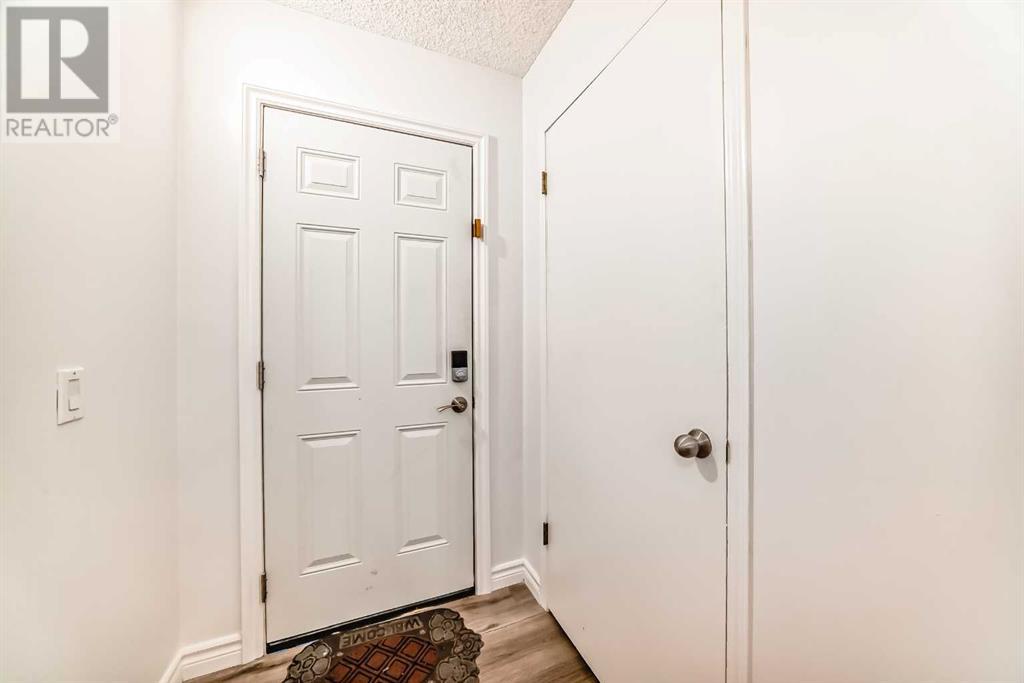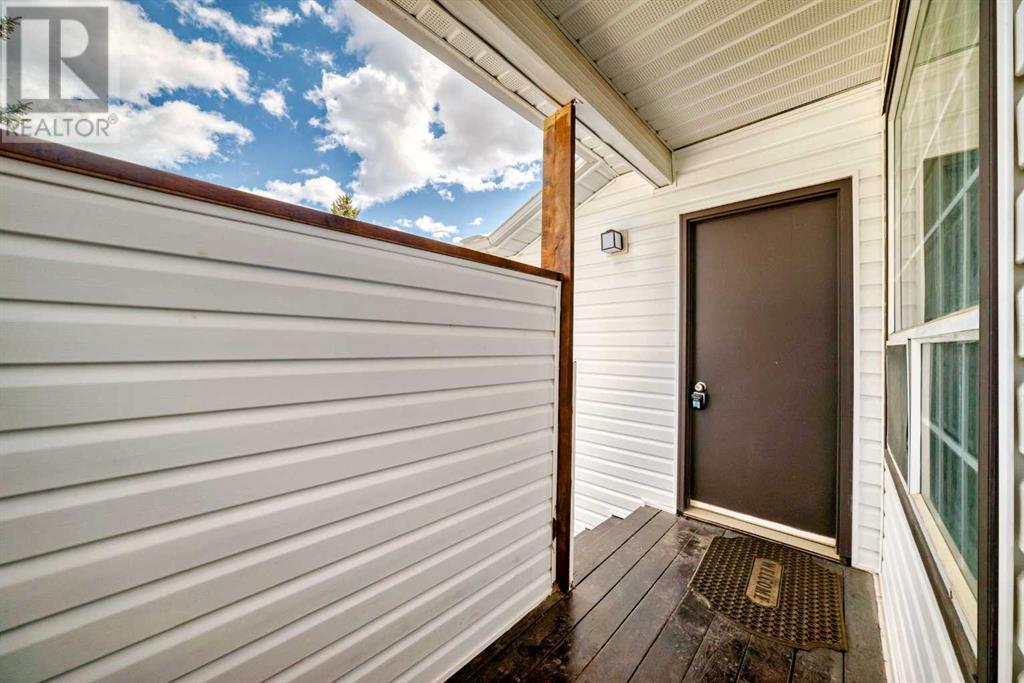5 Bedroom
4 Bathroom
1,692 ft2
Fireplace
Central Air Conditioning
Forced Air, See Remarks
Landscaped
$620,000
MASSIVE PRICE REDUCTION FOR A QUICK SALE!BACK TO THE MARKET BECAUSE OF FINANCING! NEW PRICE ADJUSTMENT FOR A QUICK SALE! 53 Coventry Close NE | 5 BED | 4 BATH | 2 LIVING ROOMS | 2 DINING AREAS | SEPARATE ENTRANCE | BACKS ONTO GREEN SPACEThis is the one you’ve been waiting for! Fully loaded, move-in ready, and perfect for a large or multi-generational family — with a mortgage-helper suite in the illegal basement and a new side entrance already in place!?? Standout Features:Brand NEW ROOF & SIDINGFreshly Painted ThroughoutNew Concrete Walkway + Side EntranceModern Kitchen w/ Upgraded Black Appliances, Brand New Stove & Range2-Year Hot Water TankLow-Maintenance LandscapingWest-Facing Backyard with Deck & Green Space ViewsZoned R-2 – Great for Two Families?? Spacious & Functional:4 Big Bedrooms Upstairs1-Bedroom illegal Basement Suite (Illegal, with full kitchen + bathroom)Tenant in Place – Willing to Stay!Private Side Entry2 Gas Fireplaces, Oversized Yard, Fenced, and Full of Light!?? Location You’ll Love:2-Min Walk to Northlights ElementaryWalk to 2 High Schools + 3 More Nearby SchoolsQuick Access to Stoney, Country Hills, & DeerfootSurrounded by Shops, Banks, Restaurants, Parks & Transit! (id:57810)
Property Details
|
MLS® Number
|
A2216092 |
|
Property Type
|
Single Family |
|
Neigbourhood
|
Coventry Hills |
|
Community Name
|
Coventry Hills |
|
Amenities Near By
|
Park, Playground, Recreation Nearby, Schools, Shopping |
|
Features
|
See Remarks, Other, No Animal Home, No Smoking Home |
|
Parking Space Total
|
4 |
|
Plan
|
9111941 |
|
Structure
|
Deck, Porch, See Remarks |
Building
|
Bathroom Total
|
4 |
|
Bedrooms Above Ground
|
4 |
|
Bedrooms Below Ground
|
1 |
|
Bedrooms Total
|
5 |
|
Appliances
|
Dishwasher, Stove, Range, Dryer, Microwave, Garage Door Opener |
|
Basement Development
|
Finished |
|
Basement Features
|
Separate Entrance, Walk-up, Suite |
|
Basement Type
|
See Remarks (finished) |
|
Constructed Date
|
1992 |
|
Construction Material
|
Poured Concrete |
|
Construction Style Attachment
|
Detached |
|
Cooling Type
|
Central Air Conditioning |
|
Exterior Finish
|
Concrete, See Remarks, Stucco, Vinyl Siding |
|
Fireplace Present
|
Yes |
|
Fireplace Total
|
2 |
|
Flooring Type
|
Carpeted, Concrete, Other, Vinyl Plank |
|
Foundation Type
|
Poured Concrete |
|
Half Bath Total
|
1 |
|
Heating Fuel
|
Natural Gas |
|
Heating Type
|
Forced Air, See Remarks |
|
Stories Total
|
2 |
|
Size Interior
|
1,692 Ft2 |
|
Total Finished Area
|
1692 Sqft |
|
Type
|
House |
Parking
|
Concrete
|
|
|
Attached Garage
|
2 |
|
See Remarks
|
|
Land
|
Acreage
|
No |
|
Fence Type
|
Fence |
|
Land Amenities
|
Park, Playground, Recreation Nearby, Schools, Shopping |
|
Landscape Features
|
Landscaped |
|
Size Depth
|
9.88 M |
|
Size Frontage
|
3.54 M |
|
Size Irregular
|
376.00 |
|
Size Total
|
376 M2|0-4,050 Sqft |
|
Size Total Text
|
376 M2|0-4,050 Sqft |
|
Zoning Description
|
R-g |
Rooms
| Level |
Type |
Length |
Width |
Dimensions |
|
Basement |
Kitchen |
|
|
11.50 Ft x 8.25 Ft |
|
Basement |
3pc Bathroom |
|
|
4.92 Ft x 7.00 Ft |
|
Basement |
Dining Room |
|
|
8.50 Ft x 7.08 Ft |
|
Basement |
Pantry |
|
|
3.58 Ft x 5.17 Ft |
|
Basement |
Recreational, Games Room |
|
|
23.17 Ft x 11.58 Ft |
|
Basement |
Furnace |
|
|
7.83 Ft x 5.92 Ft |
|
Basement |
Bedroom |
|
|
12.17 Ft x 9.08 Ft |
|
Main Level |
Other |
|
|
5.25 Ft x 4.08 Ft |
|
Main Level |
Living Room |
|
|
10.92 Ft x 11.00 Ft |
|
Main Level |
Dining Room |
|
|
12.75 Ft x 9.50 Ft |
|
Main Level |
Family Room |
|
|
14.00 Ft x 11.92 Ft |
|
Main Level |
Kitchen |
|
|
10.58 Ft x 10.00 Ft |
|
Main Level |
Other |
|
|
7.50 Ft x 9.92 Ft |
|
Main Level |
Other |
|
|
10.58 Ft x 8.42 Ft |
|
Main Level |
Pantry |
|
|
3.75 Ft x 3.67 Ft |
|
Main Level |
2pc Bathroom |
|
|
8.33 Ft x 8.50 Ft |
|
Main Level |
Other |
|
|
5.50 Ft x 4.33 Ft |
|
Main Level |
Other |
|
|
10.75 Ft x 3.83 Ft |
|
Upper Level |
4pc Bathroom |
|
|
8.25 Ft x 4.92 Ft |
|
Upper Level |
Bedroom |
|
|
9.33 Ft x 9.17 Ft |
|
Upper Level |
Other |
|
|
3.92 Ft x 3.58 Ft |
|
Upper Level |
Bedroom |
|
|
10.17 Ft x 8.92 Ft |
|
Upper Level |
Bedroom |
|
|
10.58 Ft x 9.00 Ft |
|
Upper Level |
Primary Bedroom |
|
|
13.67 Ft x 12.33 Ft |
|
Upper Level |
4pc Bathroom |
|
|
11.25 Ft x 4.75 Ft |
https://www.realtor.ca/real-estate/28245837/53-coventry-close-ne-calgary-coventry-hills
