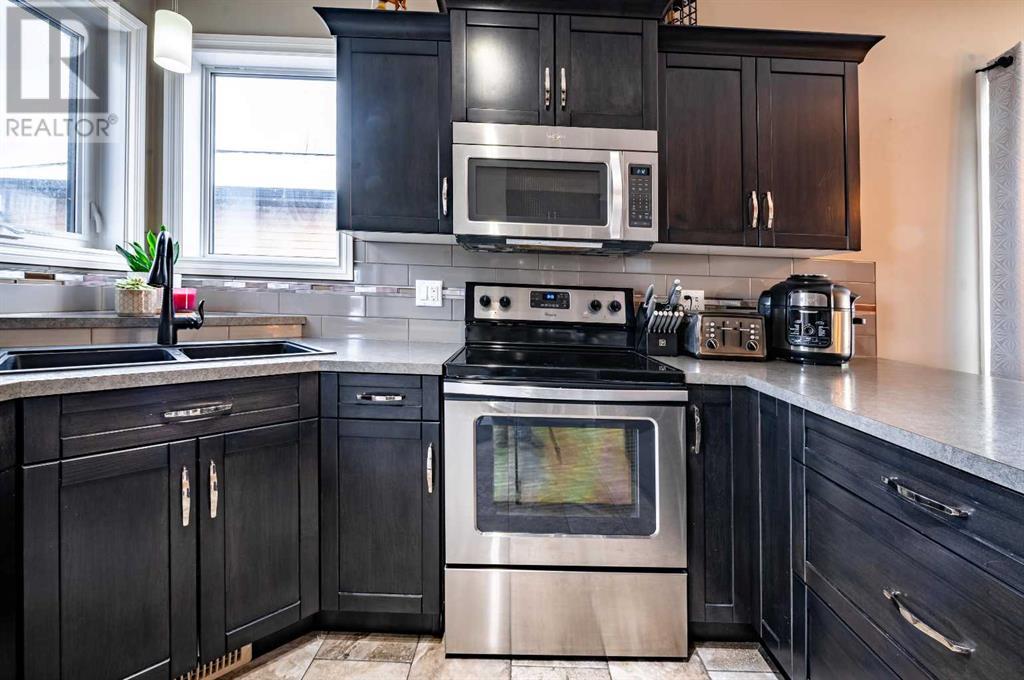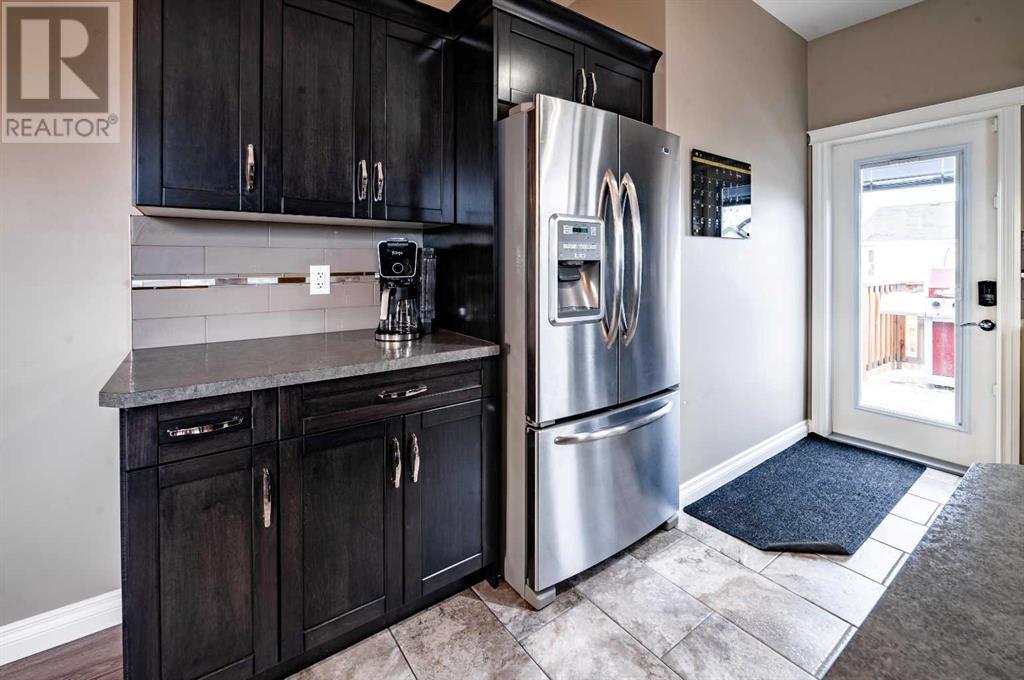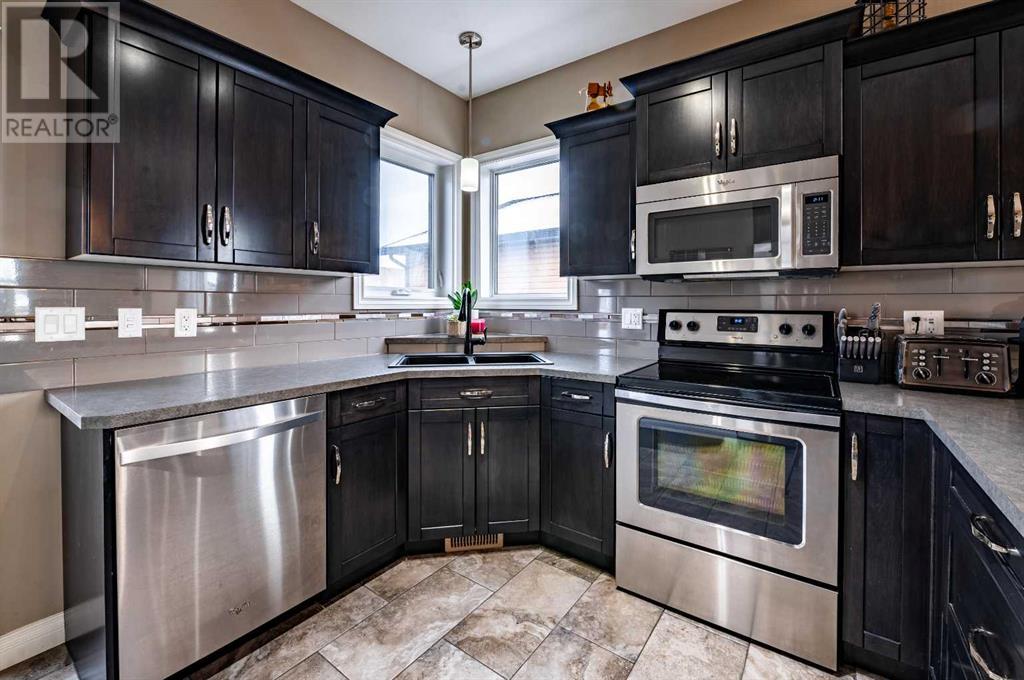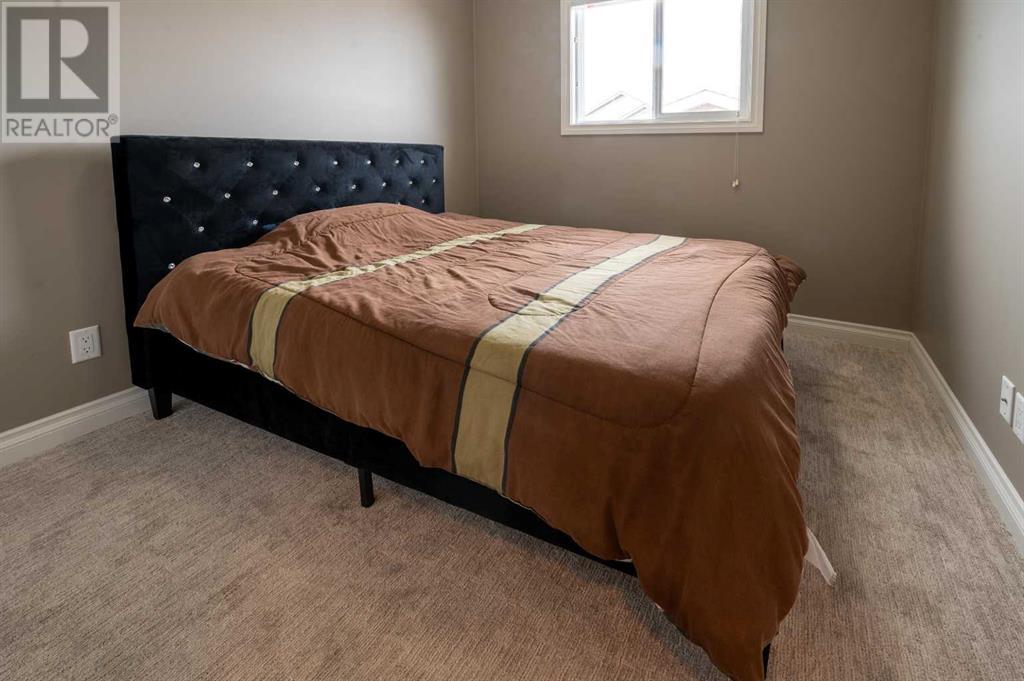5 Bedroom
3 Bathroom
1,149 ft2
Bi-Level
Central Air Conditioning
Forced Air
$490,000
Escape the ordinary in this stunning fully finished bi-level, boasting a quiet cul-de-sac location, open floorplan, and an impressive array of all the wishlist features. From the moment you step inside, you'll appreciate the seamless flow and thoughtful design of this exceptional home. Entertain guests with ease in the light-filled living areas, then retreat to your primary suite with custom organized walk-in closet and three piece ensuite. Indulge in unparalleled comfort and convenience, with features like central air conditioning, a heated attached garage, and a second garage for all your storage and hobby needs. And with a fully fenced backyard, you'll enjoy the privacy and security your family deserves.Whether you're a growing family seeking more space, a savvy investor, or simply searching for your dream home, this bi-level checks all the boxes. With all the appliances included, this beauty is ready to go! Don't let this opportunity pass you by. (id:57810)
Property Details
|
MLS® Number
|
A2187531 |
|
Property Type
|
Single Family |
|
Community Name
|
Aspen Lake |
|
Amenities Near By
|
Park, Playground |
|
Features
|
Cul-de-sac, Back Lane, Pvc Window |
|
Parking Space Total
|
3 |
|
Plan
|
0824628 |
|
Structure
|
See Remarks, Deck |
Building
|
Bathroom Total
|
3 |
|
Bedrooms Above Ground
|
3 |
|
Bedrooms Below Ground
|
2 |
|
Bedrooms Total
|
5 |
|
Appliances
|
Refrigerator, Dishwasher, Stove, Microwave Range Hood Combo, Window Coverings, Washer & Dryer |
|
Architectural Style
|
Bi-level |
|
Basement Development
|
Finished |
|
Basement Type
|
Full (finished) |
|
Constructed Date
|
2013 |
|
Construction Material
|
Wood Frame |
|
Construction Style Attachment
|
Detached |
|
Cooling Type
|
Central Air Conditioning |
|
Exterior Finish
|
Stone, Vinyl Siding |
|
Flooring Type
|
Carpeted, Laminate, Tile |
|
Foundation Type
|
Poured Concrete |
|
Heating Type
|
Forced Air |
|
Size Interior
|
1,149 Ft2 |
|
Total Finished Area
|
1149 Sqft |
|
Type
|
House |
Parking
|
Attached Garage
|
2 |
|
Garage
|
|
|
Heated Garage
|
|
|
R V
|
|
|
Detached Garage
|
1 |
Land
|
Acreage
|
No |
|
Fence Type
|
Fence |
|
Land Amenities
|
Park, Playground |
|
Size Depth
|
37.03 M |
|
Size Frontage
|
14.02 M |
|
Size Irregular
|
5519.00 |
|
Size Total
|
5519 Sqft|4,051 - 7,250 Sqft |
|
Size Total Text
|
5519 Sqft|4,051 - 7,250 Sqft |
|
Zoning Description
|
R1m |
Rooms
| Level |
Type |
Length |
Width |
Dimensions |
|
Lower Level |
Family Room |
|
|
32.67 Ft x 22.67 Ft |
|
Lower Level |
Bedroom |
|
|
13.00 Ft x 10.92 Ft |
|
Lower Level |
Bedroom |
|
|
12.33 Ft x 11.42 Ft |
|
Lower Level |
3pc Bathroom |
|
|
Measurements not available |
|
Main Level |
Primary Bedroom |
|
|
12.08 Ft x 11.83 Ft |
|
Main Level |
3pc Bathroom |
|
|
Measurements not available |
|
Main Level |
Bedroom |
|
|
10.00 Ft x 9.00 Ft |
|
Main Level |
Bedroom |
|
|
9.92 Ft x 9.33 Ft |
|
Main Level |
4pc Bathroom |
|
|
Measurements not available |
|
Main Level |
Kitchen |
|
|
11.42 Ft x 12.92 Ft |
|
Main Level |
Dining Room |
|
|
12.92 Ft x 7.25 Ft |
|
Main Level |
Living Room |
|
|
15.67 Ft x 12.92 Ft |
https://www.realtor.ca/real-estate/27801782/53-adina-close-blackfalds-aspen-lake



































