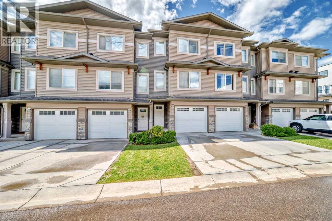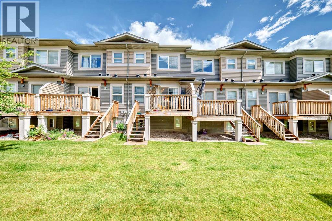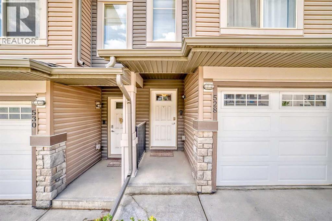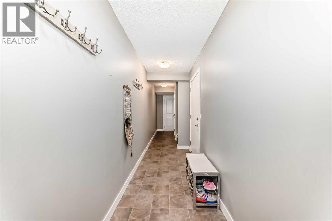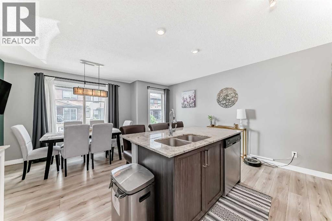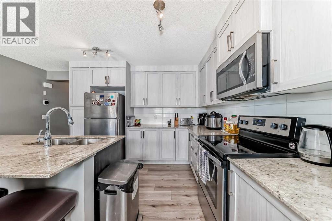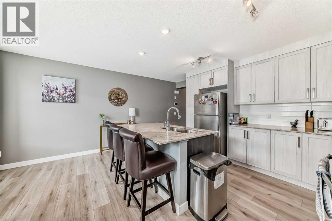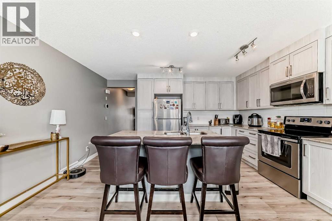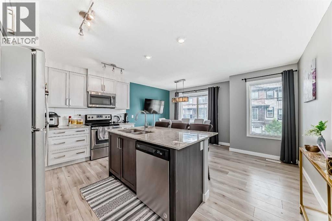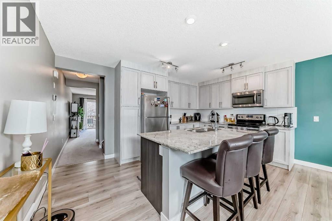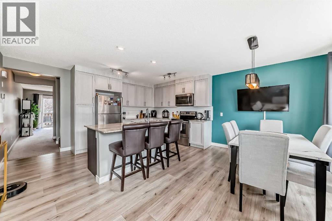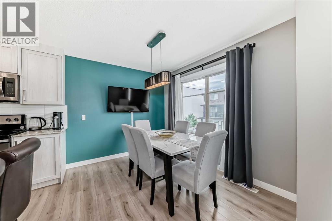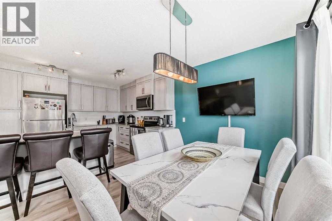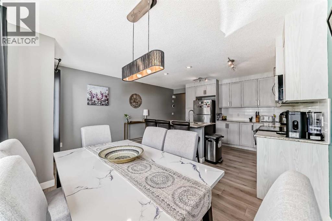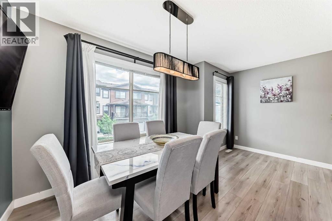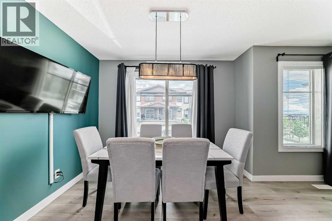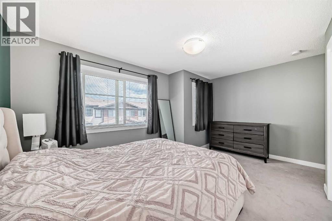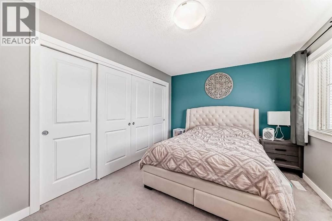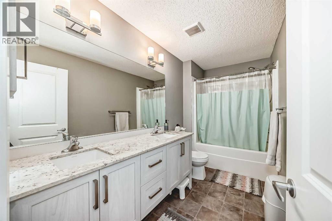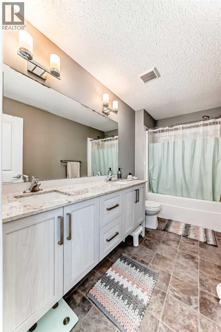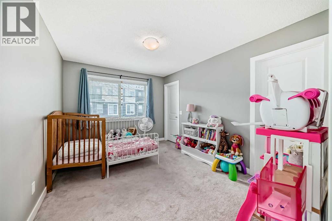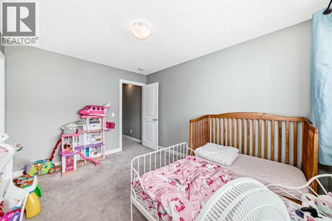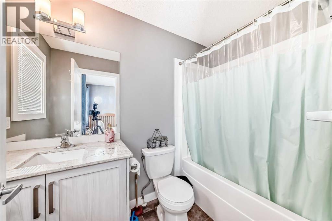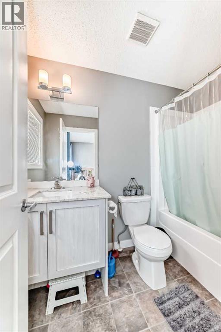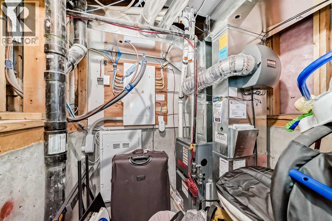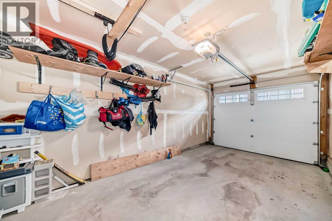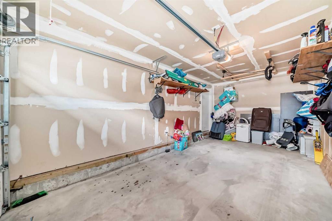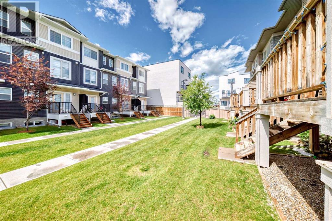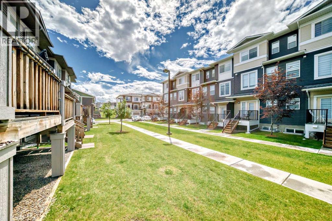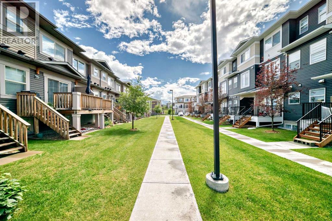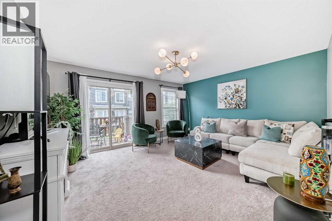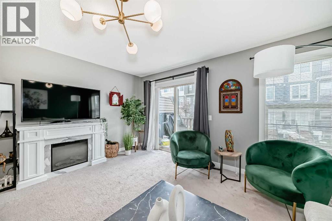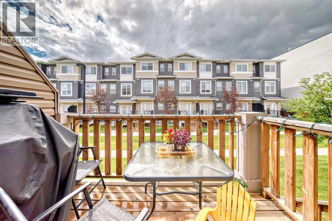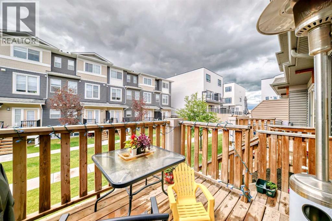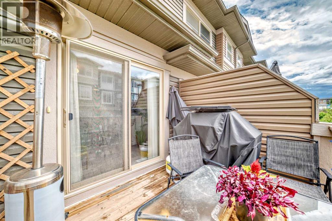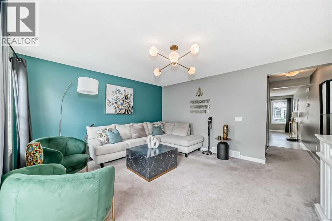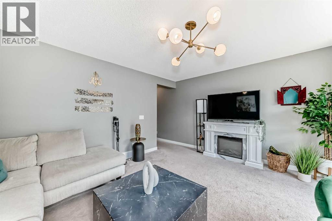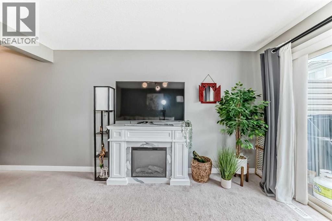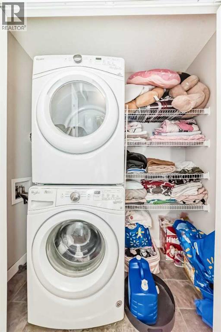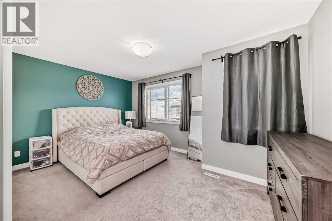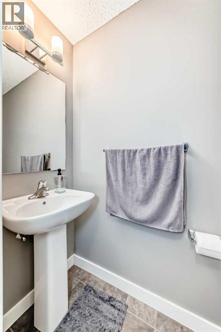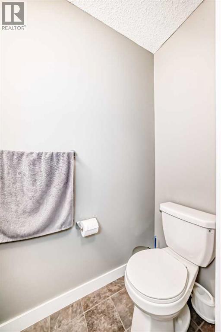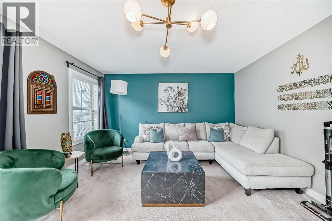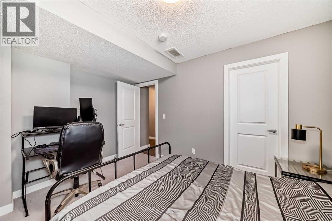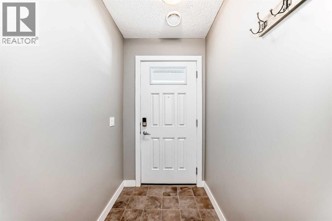528 Sage Hill Grove Nw Calgary, Alberta T3R 0Z8
$444,900Maintenance, Common Area Maintenance, Insurance, Property Management, Reserve Fund Contributions, Waste Removal
$280.83 Monthly
Maintenance, Common Area Maintenance, Insurance, Property Management, Reserve Fund Contributions, Waste Removal
$280.83 MonthlyWelcome to this stunning and spacious townhouse in the vibrant community of Sage Hill, perfectly blending modern style with exceptional functionality. Imagine over 1,870 square feet of beautifully developed living space, this home features 3 large bedrooms – the room on the same level as the entrance can even serve as a office, ideal for families, first-time buyers, or investors. The main and upper floors offer open-concept layouts showcasing elegant granite countertops, stainless steel appliances, and sleek ceiling-high cabinetry, making the kitchen a true chef’s delight. You’ll find abundant storage throughout, including a dedicated lower-level storage room and custom closet organizers to keep everything tidy. The two upper-level bedrooms both include their own private ensuite, with one featuring double sinks and a walk-in closet, providing the ultimate retreat after a long day. Step outside to enjoy a morning coffee or summer barbecue on the spacious balcony or back deck. The lower-level bedroom is ready and includes space for a future bathroom already with a rough-in, adding even more potential to this already impressive home. Forget winter worries with an attached garage, and rest easy knowing this is a pet-friendly, well-managed complex with affordable condo fees. The unbeatable location puts you steps from numerous amenities including grocery stores, restaurants, fitness centers, and coffee shops like Co-op, Bro'Kin Yolk, Anytime Fitness, Starbucks, and two nearby Tim Hortons. With a medical center, daycares and more retail conveniences close by, plus, just a short drive brings you to Costco, Best Buy, Home Depot, and Canadian Tire enjoy the convenience of living in Sage Hill. With quick access to Stoney Trail, commuting anywhere in the city is effortless. This meticulously maintained townhouse truly offers everything you need — you can have it all and call this property your home! (id:57810)
Property Details
| MLS® Number | A2235163 |
| Property Type | Single Family |
| Neigbourhood | Sage Hill |
| Community Name | Sage Hill |
| Amenities Near By | Park, Playground, Schools, Shopping |
| Community Features | Pets Allowed With Restrictions |
| Features | Closet Organizers |
| Parking Space Total | 2 |
| Plan | 1710143 |
Building
| Bathroom Total | 3 |
| Bedrooms Above Ground | 2 |
| Bedrooms Below Ground | 1 |
| Bedrooms Total | 3 |
| Appliances | Washer, Refrigerator, Dishwasher, Stove, Dryer, Microwave Range Hood Combo, Window Coverings |
| Basement Type | None |
| Constructed Date | 2016 |
| Construction Style Attachment | Attached |
| Cooling Type | None |
| Exterior Finish | Stone, Vinyl Siding |
| Flooring Type | Carpeted, Laminate, Linoleum |
| Foundation Type | Poured Concrete |
| Half Bath Total | 1 |
| Heating Type | Forced Air |
| Stories Total | 3 |
| Size Interior | 1,276 Ft2 |
| Total Finished Area | 1276 Sqft |
| Type | Row / Townhouse |
Parking
| Attached Garage | 1 |
Land
| Acreage | No |
| Fence Type | Not Fenced |
| Land Amenities | Park, Playground, Schools, Shopping |
| Landscape Features | Landscaped, Lawn |
| Size Depth | 23.62 M |
| Size Frontage | 4.88 M |
| Size Irregular | 115.00 |
| Size Total | 115 M2|0-4,050 Sqft |
| Size Total Text | 115 M2|0-4,050 Sqft |
| Zoning Description | R-2m |
Rooms
| Level | Type | Length | Width | Dimensions |
|---|---|---|---|---|
| Second Level | Laundry Room | 6.58 Ft x 3.00 Ft | ||
| Second Level | Primary Bedroom | 15.17 Ft x 10.08 Ft | ||
| Second Level | 5pc Bathroom | 11.25 Ft x 5.67 Ft | ||
| Second Level | Bedroom | 12.67 Ft x 9.75 Ft | ||
| Second Level | Other | 5.00 Ft x 4.58 Ft | ||
| Second Level | 4pc Bathroom | 4.92 Ft x 8.67 Ft | ||
| Lower Level | 2pc Bathroom | 6.58 Ft x 2.75 Ft | ||
| Lower Level | Other | 4.42 Ft x 10.08 Ft | ||
| Lower Level | Bedroom | 9.75 Ft x 13.00 Ft | ||
| Lower Level | Furnace | 6.58 Ft x 7.00 Ft | ||
| Lower Level | Furnace | 6.58 Ft x 7.00 Ft | ||
| Lower Level | Other | 4.92 Ft x 7.17 Ft | ||
| Lower Level | Other | 4.92 Ft x 7.17 Ft | ||
| Main Level | Dining Room | 10.25 Ft x 8.42 Ft | ||
| Main Level | Other | 9.92 Ft x 11.33 Ft | ||
| Main Level | Living Room | 15.17 Ft x 13.50 Ft |
https://www.realtor.ca/real-estate/28571298/528-sage-hill-grove-nw-calgary-sage-hill
Contact Us
Contact us for more information
