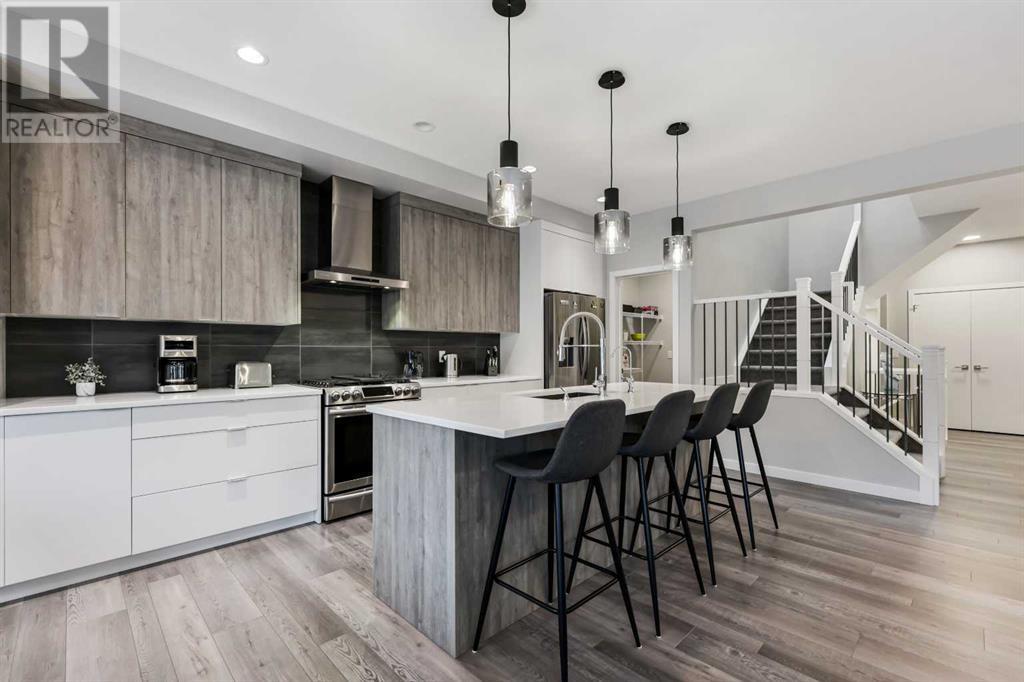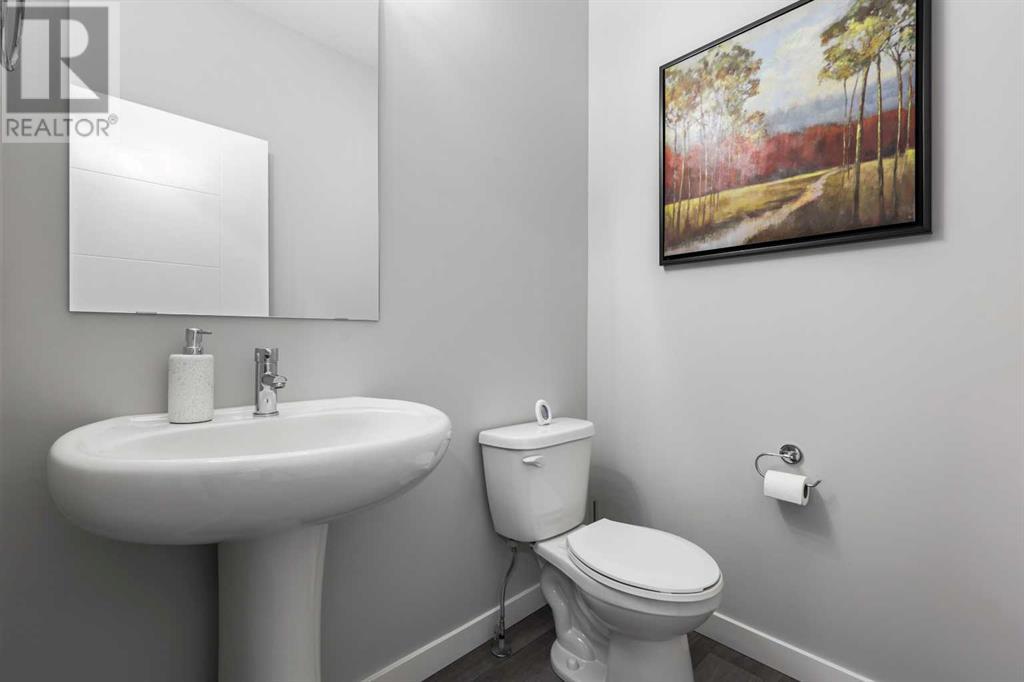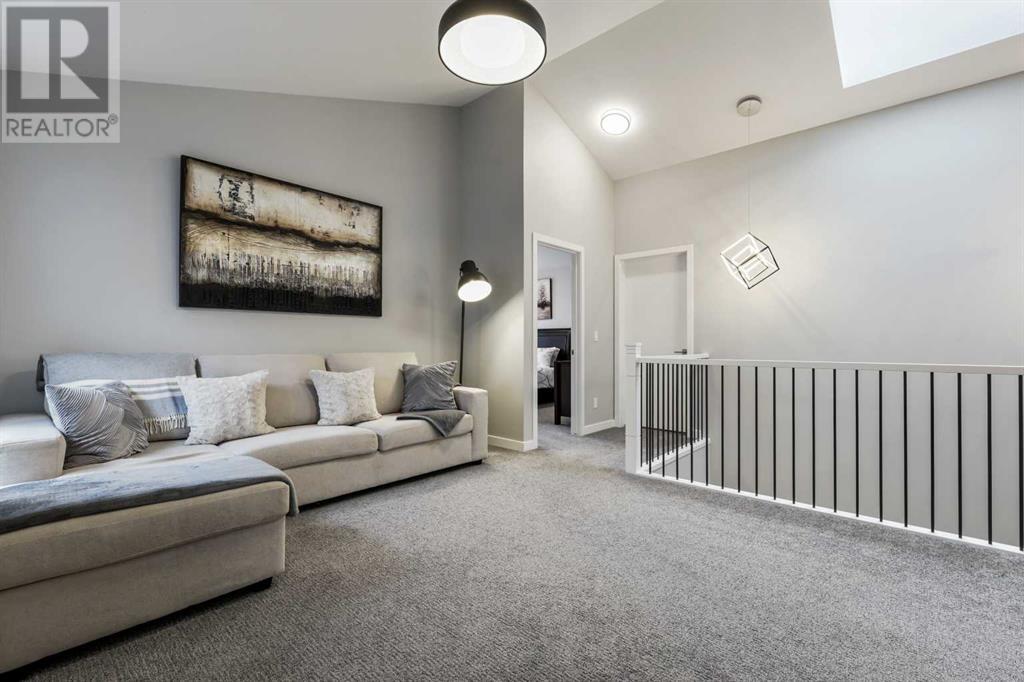3 Bedroom
3 Bathroom
2,224 ft2
Fireplace
Central Air Conditioning
Central Heating
Landscaped
$720,000
Welcome to this beautifully upgraded home in the highly sought-after community of King’s Heights! This stunning 3-bedroom, 2.5-bathroom home offers modern elegance and a functional layout, perfect for a growing family. Meticulously maintained and is like NEW. Ideally located within walking distance to the pond and playground, this home provides both convenience and charm.Step inside to discover 9’ ceilings, fashionable flooring, and an open-concept main floor designed for entertaining. The spacious kitchen boasts an upgraded Samsung appliance package, a massive island with seating for four, and a dining area that comfortably accommodates larger families or groups. The bright and airy family room features an electric fireplace, while the versatile den offers space for a play area or home office.Upstairs, vaulted ceilings and a skylight fill the home with natural light. All three bedrooms are generously sized, each with walk-in closets. The primary suite is a true retreat, and the conveniently located upstairs laundry room is equipped with Samsung appliances. The bonus room is ample in size and perfectly situated providing the setting for flawless family time or movie nights.Enjoy summer evenings on the west-facing deck, and stay comfortable year-round with central A/C. The basement offers a separate entry, plenty of space and a bathroom rough in making it easily customizable to your liking. With upgraded lighting, stylish railings, and so many thoughtful features, this home is a must-see! (id:57810)
Property Details
|
MLS® Number
|
A2202733 |
|
Property Type
|
Single Family |
|
Neigbourhood
|
Kings Heights |
|
Community Name
|
King's Heights |
|
Amenities Near By
|
Playground, Schools, Shopping |
|
Features
|
Pvc Window, No Animal Home, No Smoking Home, Level |
|
Parking Space Total
|
4 |
|
Plan
|
1811624 |
|
Structure
|
Deck |
Building
|
Bathroom Total
|
3 |
|
Bedrooms Above Ground
|
3 |
|
Bedrooms Total
|
3 |
|
Appliances
|
Washer, Refrigerator, Water Softener, Gas Stove(s), Dryer, Microwave, Hood Fan, Window Coverings, Garage Door Opener |
|
Basement Development
|
Unfinished |
|
Basement Features
|
Walk-up |
|
Basement Type
|
Full (unfinished) |
|
Constructed Date
|
2019 |
|
Construction Material
|
Wood Frame |
|
Construction Style Attachment
|
Detached |
|
Cooling Type
|
Central Air Conditioning |
|
Exterior Finish
|
Stone, Vinyl Siding |
|
Fireplace Present
|
Yes |
|
Fireplace Total
|
1 |
|
Flooring Type
|
Carpeted, Ceramic Tile, Laminate |
|
Foundation Type
|
Poured Concrete |
|
Half Bath Total
|
1 |
|
Heating Type
|
Central Heating |
|
Stories Total
|
2 |
|
Size Interior
|
2,224 Ft2 |
|
Total Finished Area
|
2223.53 Sqft |
|
Type
|
House |
Parking
Land
|
Acreage
|
No |
|
Fence Type
|
Fence |
|
Land Amenities
|
Playground, Schools, Shopping |
|
Landscape Features
|
Landscaped |
|
Size Frontage
|
9.8 M |
|
Size Irregular
|
331.30 |
|
Size Total
|
331.3 M2|0-4,050 Sqft |
|
Size Total Text
|
331.3 M2|0-4,050 Sqft |
|
Zoning Description
|
R1-u |
Rooms
| Level |
Type |
Length |
Width |
Dimensions |
|
Main Level |
Living Room |
|
|
15.33 M x 14.92 M |
|
Main Level |
Kitchen |
|
|
16.00 M x 7.75 M |
|
Main Level |
Dining Room |
|
|
10.92 M x 8.08 M |
|
Main Level |
Pantry |
|
|
6.17 M x 5.50 M |
|
Main Level |
Foyer |
|
|
7.25 M x 6.58 M |
|
Main Level |
Other |
|
|
8.75 M x 5.50 M |
|
Main Level |
Office |
|
|
9.00 M x 7.00 M |
|
Main Level |
2pc Bathroom |
|
|
5.42 M x 4.92 M |
|
Upper Level |
Bonus Room |
|
|
14.42 M x 11.42 M |
|
Upper Level |
Primary Bedroom |
|
|
17.50 M x 11.58 M |
|
Upper Level |
Other |
|
|
10.92 M x 5.33 M |
|
Upper Level |
5pc Bathroom |
|
|
10.92 M x 8.42 M |
|
Upper Level |
Bedroom |
|
|
13.08 M x 10.92 M |
|
Upper Level |
Other |
|
|
5.58 M x 5.33 M |
|
Upper Level |
Bedroom |
|
|
12.58 M x 10.50 M |
|
Upper Level |
Other |
|
|
6.00 M x 4.92 M |
|
Upper Level |
Laundry Room |
|
|
8.83 M x 5.33 M |
|
Upper Level |
4pc Bathroom |
|
|
9.75 M x 4.92 M |
https://www.realtor.ca/real-estate/28029560/528-kingsmere-way-se-airdrie-kings-heights





















































