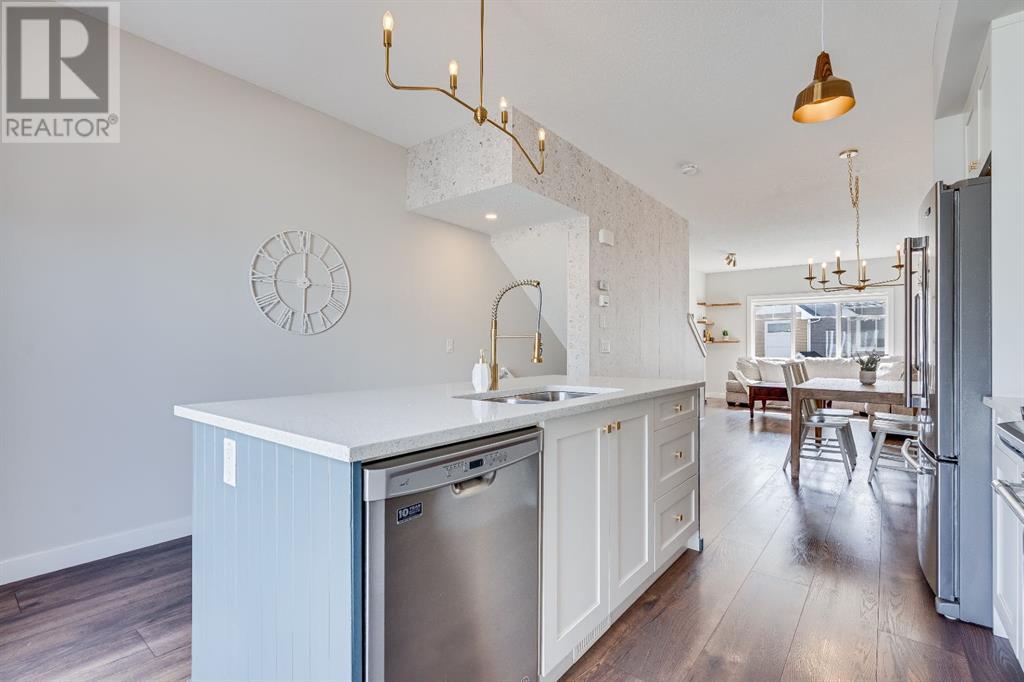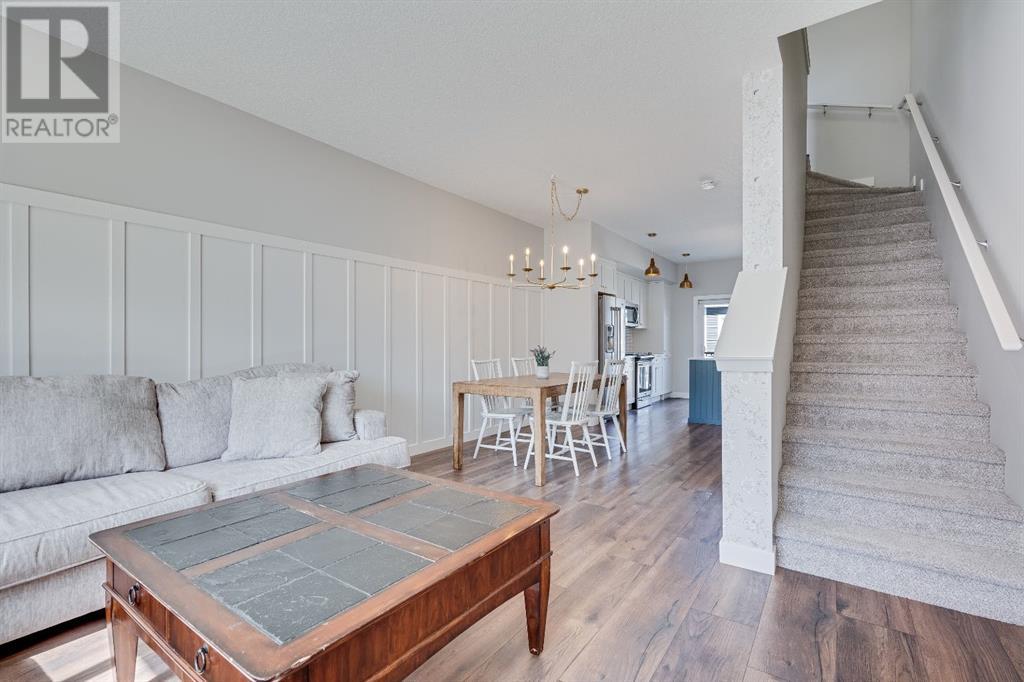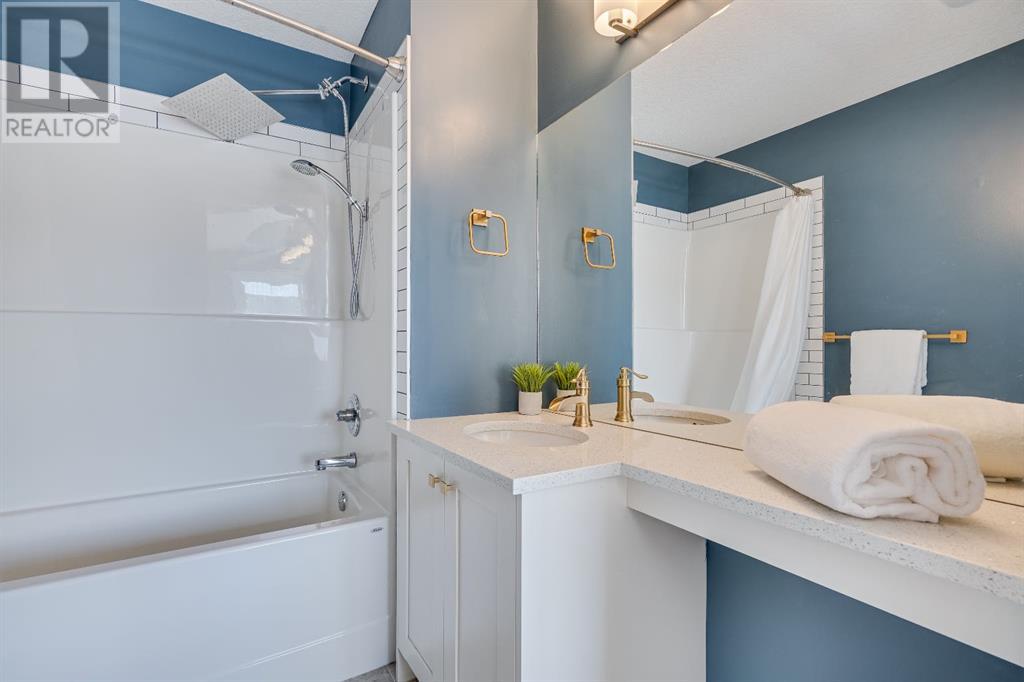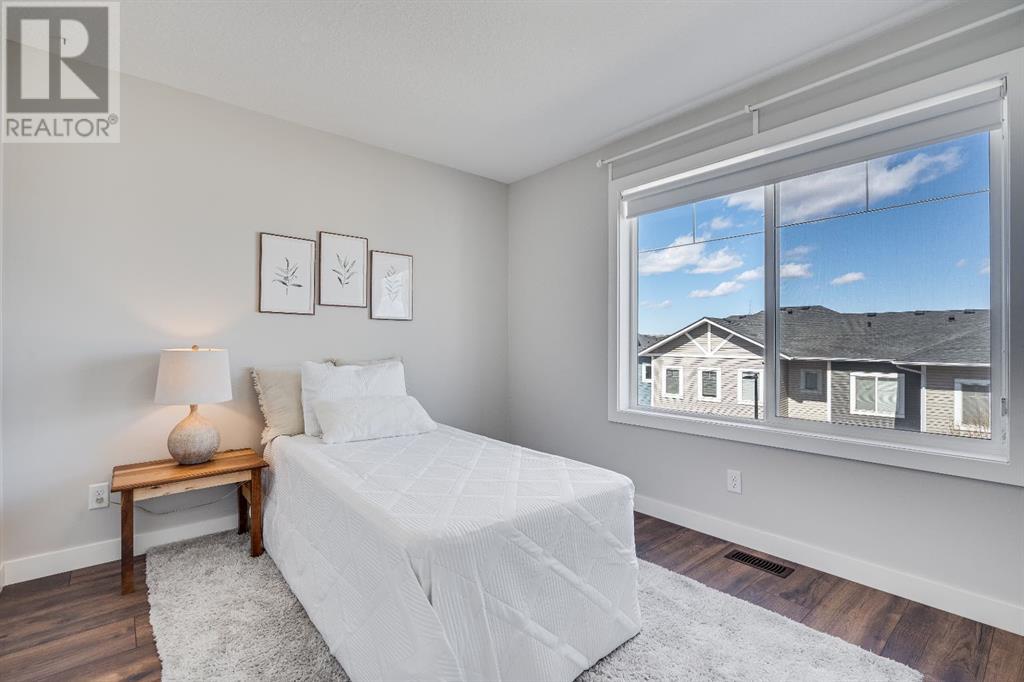528 Canals Crossing Sw Airdrie, Alberta T4B 4L3
$439,000Maintenance, Common Area Maintenance, Insurance, Ground Maintenance, Property Management, Reserve Fund Contributions, Waste Removal
$352 Monthly
Maintenance, Common Area Maintenance, Insurance, Ground Maintenance, Property Management, Reserve Fund Contributions, Waste Removal
$352 MonthlyWelcome to this beautifully styled townhouse located in the sought-after community of Canals in Airdrie. Offering 1,376 square feet of thoughtfully designed living space spread over three levels, this home perfectly blends function, comfort, and character.Step inside to discover a bright, open-concept layout featuring unique upgrades you won’t find elsewhere. From designer wallpaper and eye-catching light fixtures to classic chair rail detailing, charming touches have been added throughout, giving this home a warm and inviting personality.This home offers two spacious bedrooms, each with generous closet space, and 2.5 bathrooms. The versatile bonus space on the entry level is perfect for a home office, gym, hobby room, or whatever you need it to be — the choice is yours.Enjoy the convenience of an attached single-car garage and the lifestyle perks of being in a family-friendly complex just steps from walking trails, serene canals, and a variety of nearby amenities including shops, schools, and parks.If you’re looking for a home with character, modern touches, and an unbeatable location, this is the one for you! (id:57810)
Property Details
| MLS® Number | A2211905 |
| Property Type | Single Family |
| Neigbourhood | Midtown |
| Community Name | Canals |
| Amenities Near By | Park, Playground, Schools, Shopping |
| Community Features | Pets Not Allowed, Pets Allowed With Restrictions |
| Features | Pvc Window, Closet Organizers, No Animal Home, No Smoking Home, Level, Gas Bbq Hookup, Parking |
| Parking Space Total | 2 |
| Plan | 1810351 |
Building
| Bathroom Total | 3 |
| Bedrooms Above Ground | 2 |
| Bedrooms Total | 2 |
| Appliances | Refrigerator, Gas Stove(s), Dishwasher, Microwave Range Hood Combo, Window Coverings, Garage Door Opener, Washer/dryer Stack-up |
| Basement Type | None |
| Constructed Date | 2018 |
| Construction Material | Wood Frame |
| Construction Style Attachment | Attached |
| Cooling Type | None |
| Exterior Finish | Stone, Vinyl Siding |
| Flooring Type | Carpeted, Laminate |
| Foundation Type | Poured Concrete |
| Half Bath Total | 1 |
| Heating Type | Forced Air |
| Stories Total | 3 |
| Size Interior | 1,377 Ft2 |
| Total Finished Area | 1376.6 Sqft |
| Type | Row / Townhouse |
Parking
| Attached Garage | 1 |
Land
| Acreage | No |
| Fence Type | Not Fenced |
| Land Amenities | Park, Playground, Schools, Shopping |
| Landscape Features | Landscaped |
| Size Irregular | 92.10 |
| Size Total | 92.1 M2|0-4,050 Sqft |
| Size Total Text | 92.1 M2|0-4,050 Sqft |
| Zoning Description | R5 |
Rooms
| Level | Type | Length | Width | Dimensions |
|---|---|---|---|---|
| Second Level | Eat In Kitchen | 13.33 Ft x 13.17 Ft | ||
| Second Level | Dining Room | 9.67 Ft x 11.33 Ft | ||
| Second Level | Living Room | 13.33 Ft x 12.67 Ft | ||
| Second Level | Other | 6.83 Ft x 13.33 Ft | ||
| Third Level | Primary Bedroom | 11.00 Ft x 10.92 Ft | ||
| Third Level | 4pc Bathroom | 6.58 Ft x 7.33 Ft | ||
| Third Level | Laundry Room | 3.08 Ft x 3.25 Ft | ||
| Third Level | 4pc Bathroom | 5.92 Ft x 7.58 Ft | ||
| Third Level | Bedroom | 9.75 Ft x 13.33 Ft | ||
| Main Level | Other | 3.33 Ft x 3.50 Ft | ||
| Main Level | 2pc Bathroom | 3.83 Ft x 4.92 Ft | ||
| Main Level | Office | 8.83 Ft x 7.00 Ft | ||
| Main Level | Other | 4.00 Ft x 8.67 Ft |
https://www.realtor.ca/real-estate/28167930/528-canals-crossing-sw-airdrie-canals
Contact Us
Contact us for more information





































