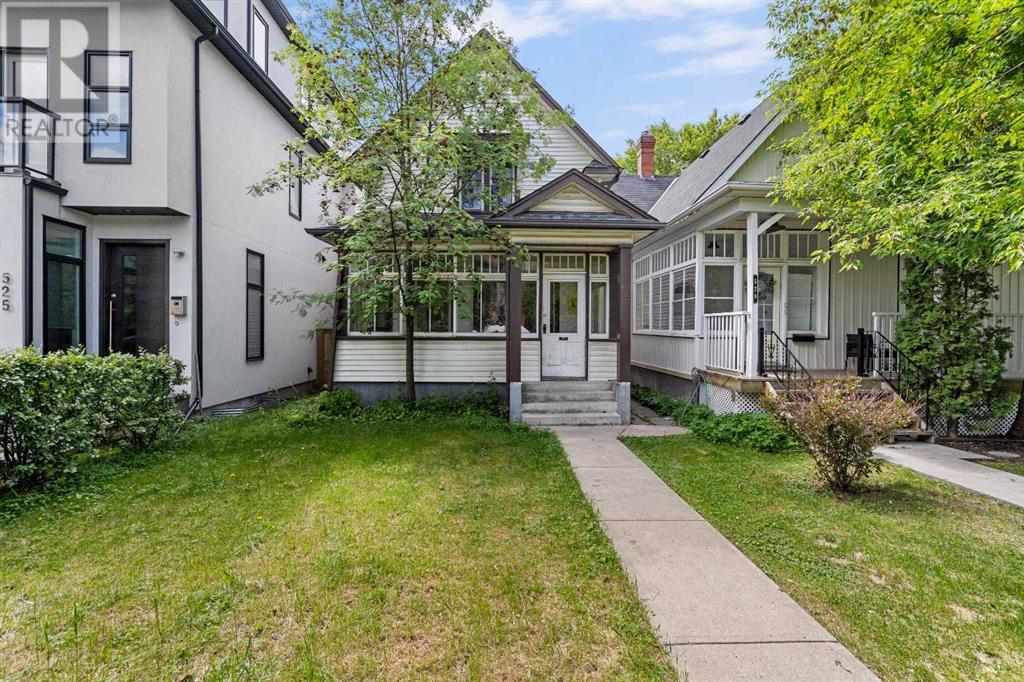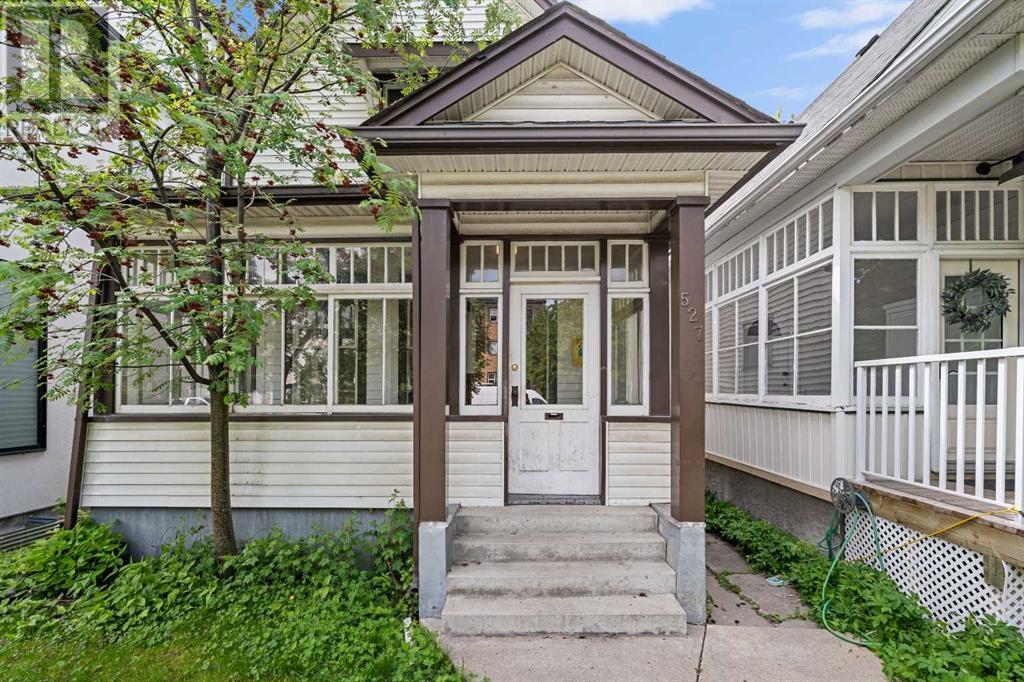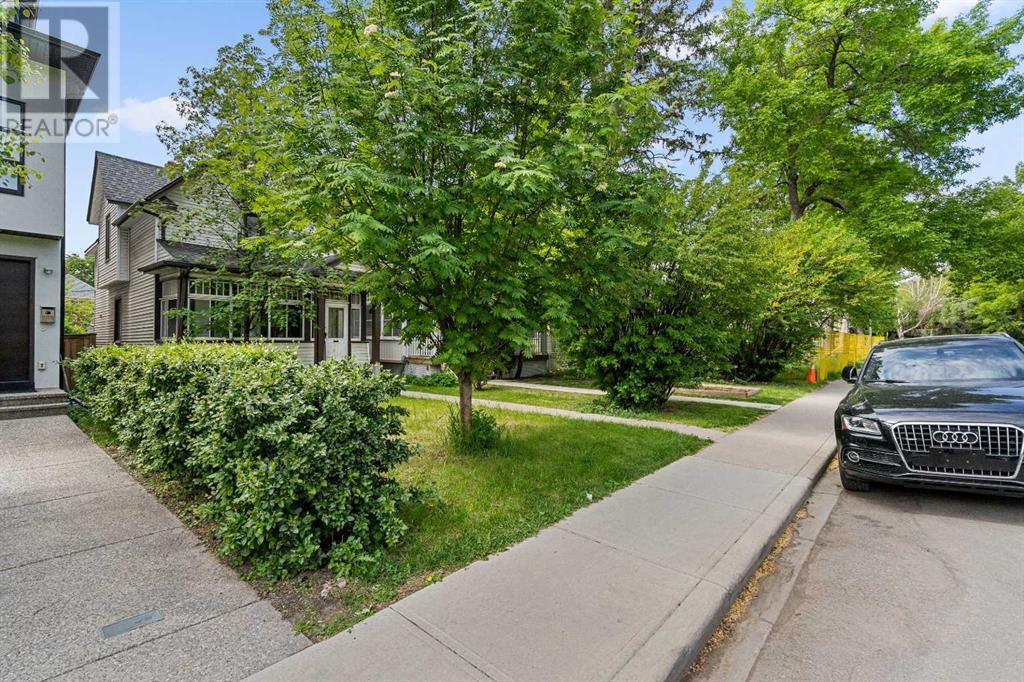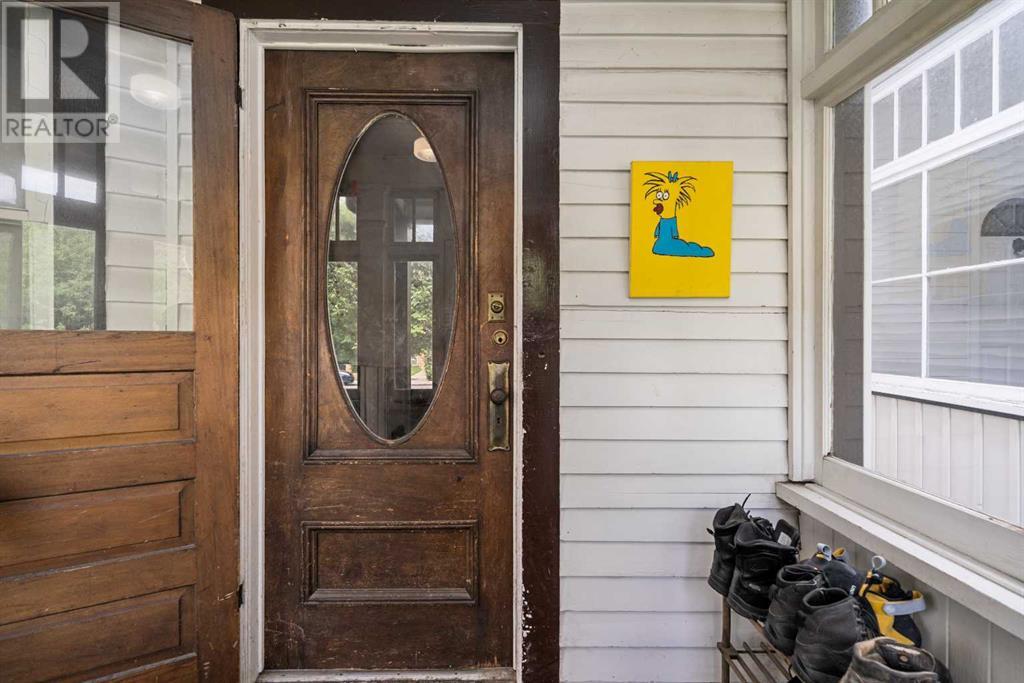3 Bedroom
1 Bathroom
1,257 ft2
None
Forced Air
$749,500
Located on one of the most lovely tree lined streets in Cliff Bungalow/Mission. This last century cozy single family home features over 1200 square feet of space on two floors. Original oak hardwood flooring, doors, and mouldings. A lovely front enclosed sun room/porch area. Large living and dining room areas. U-style open kitchen with nook. The upper floor has three spacious bedrooms with a walk-in for the master. A 4pc main bath. Lower level is unfinished but can be developed and a possible separate suite with a side entrance. (subject to city approval) A lovely south private backyard with an abundant of greenery. A single detached garage, An excellent home which can be a fantastic rental property, or updated to a beautiful single family home adding a lane-way suite, and keeping the charm of the 1900's. You cant beat the great location, close to everything that mission has to offer. (id:57810)
Property Details
|
MLS® Number
|
A2232360 |
|
Property Type
|
Single Family |
|
Neigbourhood
|
Cliff Bungalow |
|
Community Name
|
Cliff Bungalow |
|
Amenities Near By
|
Park, Playground, Recreation Nearby, Schools, Shopping |
|
Features
|
Back Lane, Wood Windows |
|
Parking Space Total
|
1 |
|
Plan
|
4453l |
Building
|
Bathroom Total
|
1 |
|
Bedrooms Above Ground
|
3 |
|
Bedrooms Total
|
3 |
|
Appliances
|
Refrigerator, Dishwasher, Stove, Hood Fan, Washer & Dryer |
|
Basement Development
|
Unfinished |
|
Basement Type
|
Full (unfinished) |
|
Constructed Date
|
1910 |
|
Construction Material
|
Wood Frame |
|
Construction Style Attachment
|
Detached |
|
Cooling Type
|
None |
|
Flooring Type
|
Carpeted, Hardwood |
|
Foundation Type
|
Poured Concrete |
|
Heating Fuel
|
Natural Gas |
|
Heating Type
|
Forced Air |
|
Stories Total
|
2 |
|
Size Interior
|
1,257 Ft2 |
|
Total Finished Area
|
1257 Sqft |
|
Type
|
House |
Parking
Land
|
Acreage
|
No |
|
Fence Type
|
Partially Fenced |
|
Land Amenities
|
Park, Playground, Recreation Nearby, Schools, Shopping |
|
Size Depth
|
36.57 M |
|
Size Frontage
|
7.39 M |
|
Size Irregular
|
275.00 |
|
Size Total
|
275 M2|0-4,050 Sqft |
|
Size Total Text
|
275 M2|0-4,050 Sqft |
|
Zoning Description
|
M-cg D111 |
Rooms
| Level |
Type |
Length |
Width |
Dimensions |
|
Second Level |
Primary Bedroom |
|
|
14.17 Ft x 10.83 Ft |
|
Second Level |
Bedroom |
|
|
10.92 Ft x 10.33 Ft |
|
Second Level |
4pc Bathroom |
|
|
Measurements not available |
|
Main Level |
Living Room |
|
|
12.42 Ft x 10.50 Ft |
|
Main Level |
Dining Room |
|
|
11.67 Ft x 11.17 Ft |
|
Main Level |
Kitchen |
|
|
10.42 Ft x 9.83 Ft |
|
Main Level |
Breakfast |
|
|
9.67 Ft x 5.67 Ft |
|
Main Level |
Bedroom |
|
|
11.83 Ft x 11.17 Ft |
|
Main Level |
Sunroom |
|
|
17.00 Ft x 6.33 Ft |
|
Main Level |
Foyer |
|
|
6.00 Ft x 5.00 Ft |
https://www.realtor.ca/real-estate/28488010/527-20-avenue-sw-calgary-cliff-bungalow































